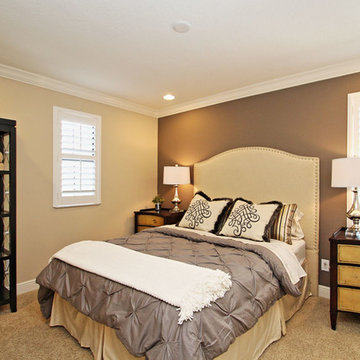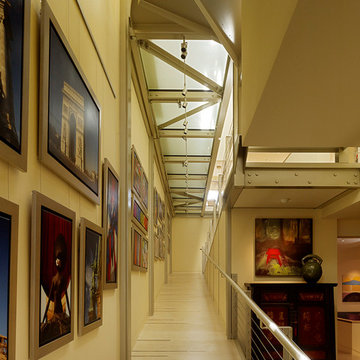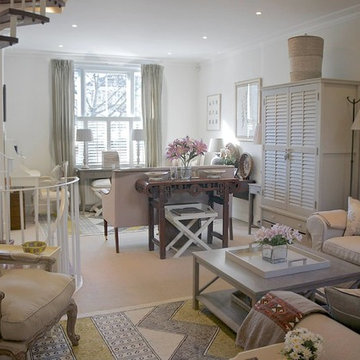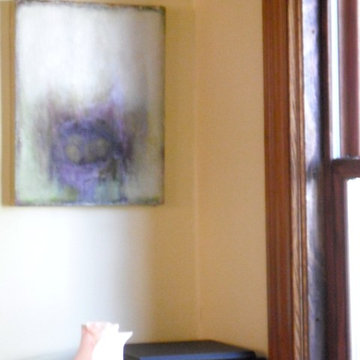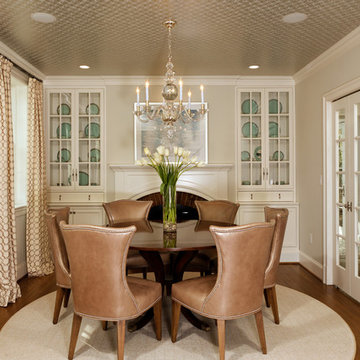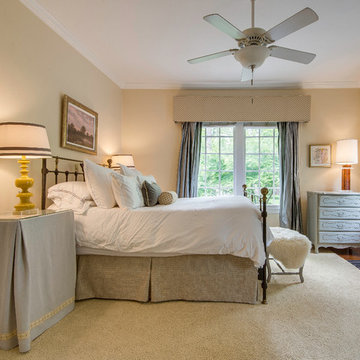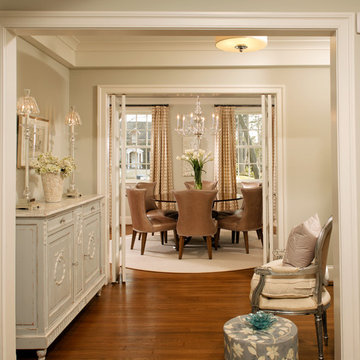121 Foto di case e interni marroni
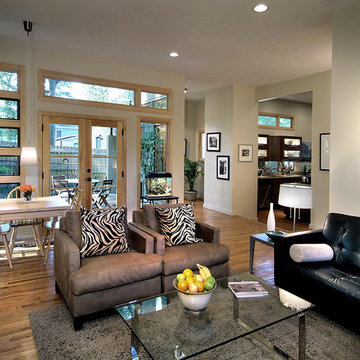
Featured in Green Builder Magazine's January 2011 edition, this ranch home remodel and expansion reuses existing materials and employs sustainable building practices, resulting in a contemporary update to an existing home, while maintaining the context of the neighborhood.
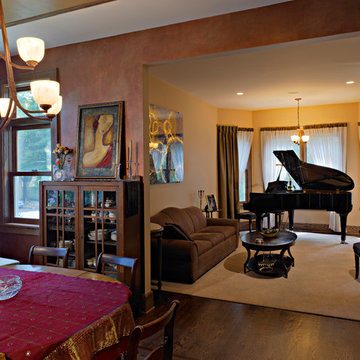
Anthony May Photography
Foto di una sala da pranzo classica di medie dimensioni con parquet scuro e pareti marroni
Foto di una sala da pranzo classica di medie dimensioni con parquet scuro e pareti marroni
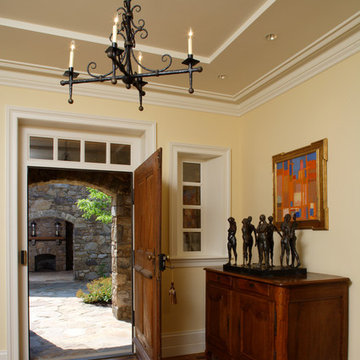
Matt Wargo Photography
Ispirazione per un ingresso o corridoio tradizionale con pareti gialle, pavimento in legno massello medio, una porta singola e una porta in legno bruno
Ispirazione per un ingresso o corridoio tradizionale con pareti gialle, pavimento in legno massello medio, una porta singola e una porta in legno bruno
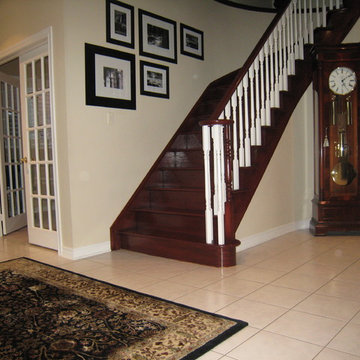
This transitional hallway features classic design with contemporary accents in the black & white artwork and black & cream rug.
Immagine di una scala classica con pedata in legno e alzata in legno
Immagine di una scala classica con pedata in legno e alzata in legno
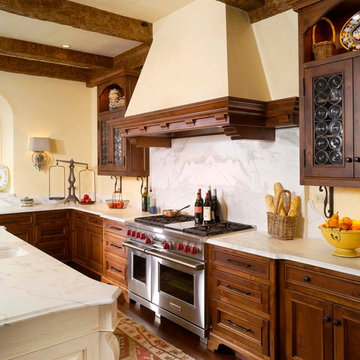
Photo By: Jon Umberger
Idee per una cucina tradizionale con lavello sottopiano, ante con riquadro incassato, ante in legno scuro e paraspruzzi bianco
Idee per una cucina tradizionale con lavello sottopiano, ante con riquadro incassato, ante in legno scuro e paraspruzzi bianco
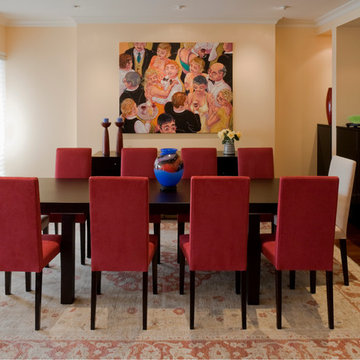
Derek Lepper Photography
Foto di una grande sala da pranzo chic con pareti gialle e pavimento in legno massello medio
Foto di una grande sala da pranzo chic con pareti gialle e pavimento in legno massello medio
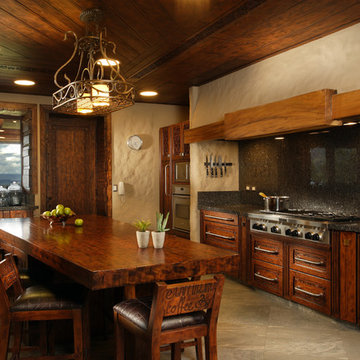
PABLO MONSALVE
Idee per una cucina boho chic con ante con riquadro incassato, ante in legno bruno, paraspruzzi nero e elettrodomestici in acciaio inossidabile
Idee per una cucina boho chic con ante con riquadro incassato, ante in legno bruno, paraspruzzi nero e elettrodomestici in acciaio inossidabile
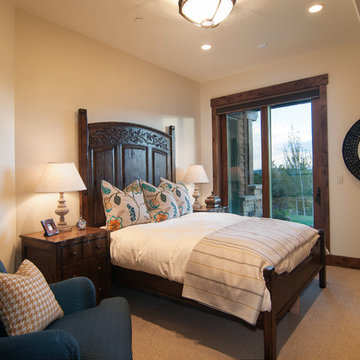
Park City Showcase of Homes 2013 by Utah Home Builder, Cameo Homes Inc., in Tuhaye, Park City, Utah. www.cameohomesinc.com
Idee per una camera da letto stile rurale
Idee per una camera da letto stile rurale
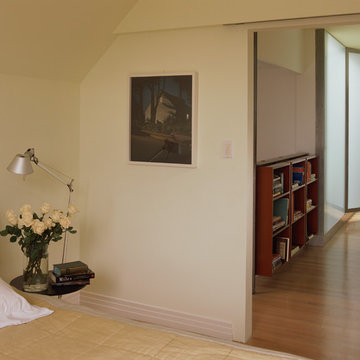
Esempio di una camera da letto contemporanea con pareti beige, pavimento in legno massello medio e pavimento marrone
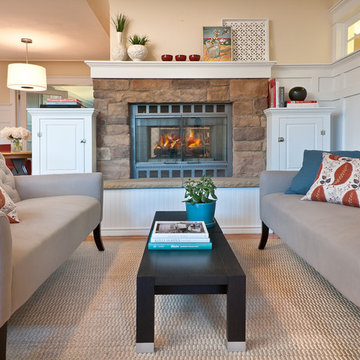
Esempio di un soggiorno minimal di medie dimensioni e aperto con pareti beige, pavimento in legno massello medio, camino classico e TV nascosta
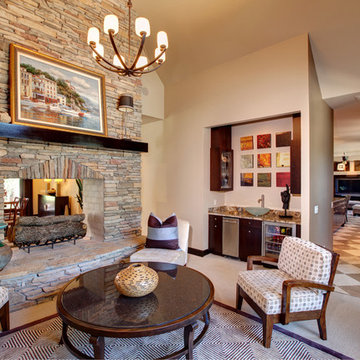
Christopher Lee & Company Fine Homes
Foto di un soggiorno design con camino bifacciale
Foto di un soggiorno design con camino bifacciale
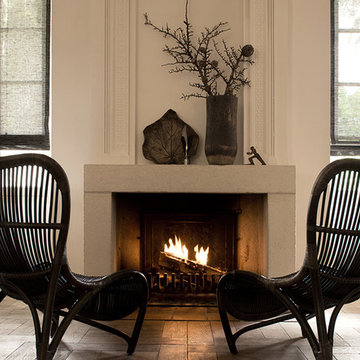
Idee per un soggiorno mediterraneo di medie dimensioni e chiuso con camino classico, cornice del camino in pietra, pareti beige, pavimento con piastrelle in ceramica e nessuna TV
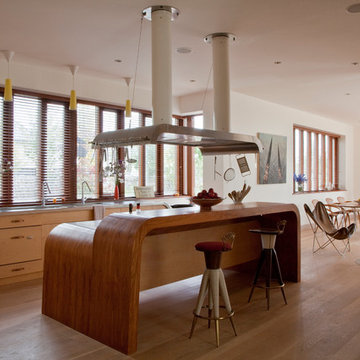
Our brief was to create a calm, modern country kitchen that avoided cliches - and to intrinsically link to the garden. A weekend escape for a busy family who come down to escape the city, to enjoy their art collection, garden and cook together. The design springs from my neuroscience research and is based on appealing to our hard wired needs, our fundamental instincts - sociability, easy movement, art, comfort, hearth, smells, readiness for visitors, view of outdoors and a place to eat.
The key design innovation was the use of soft geometry, not so much in the planning but in the three dimensionality of the furniture which grows out of the floor in an organic way. The soft geometry is in the profile of the pieces, not in their footprint. The users can stroke the furniture, lie against it and feel its softness, all of which helps the visitors to kitchen linger and chat.
The fireplace is located in the middle between the cooking zone and the garden. There is plenty of room to draw up a chair and just sit around. The fold-out doors let the landscape into the space in a generous way, especially on summer days when the weather makes the indoors and outdoors come together. The sight lines from the main cooking and preparation island offer views of the garden throughout the seasons, as well as people coming into the room and those seating at the table - so it becomes a command position or what we call the sweet spot. This often results in there being a family competition to do the cooking.
The woods are Canadian Maple, Australian rosewood and Eucalyptus. All appliances are Gaggenau and Fisher and Paykel.
121 Foto di case e interni marroni
6


















