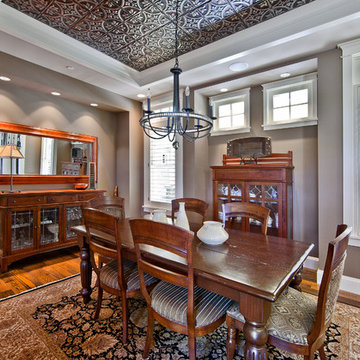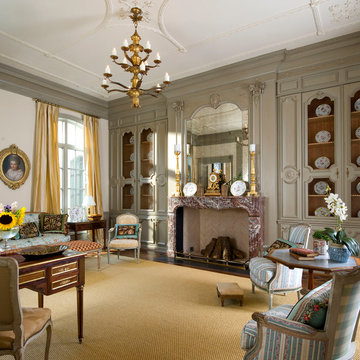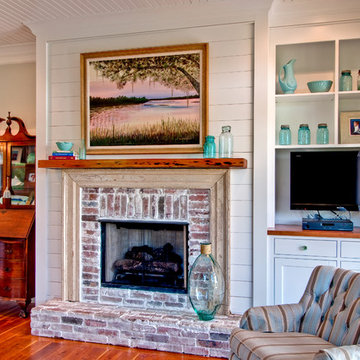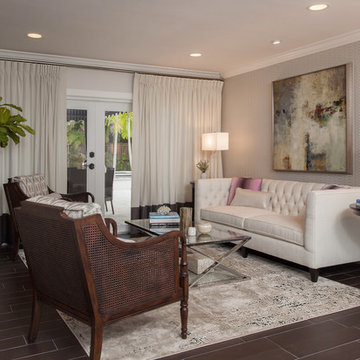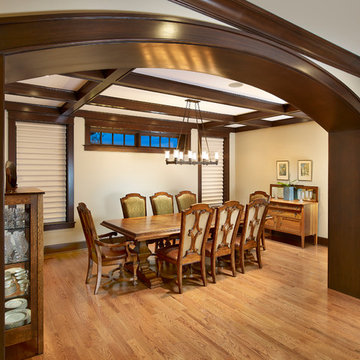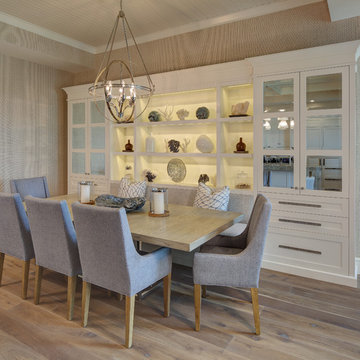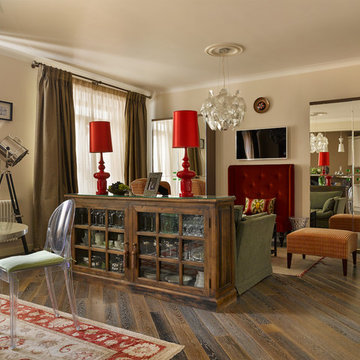247 Foto di case e interni marroni
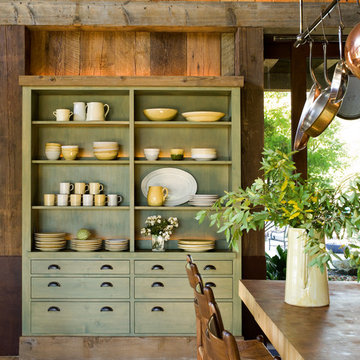
Photography by Erhard Pfeiffer © Rizzoli
Idee per una sala da pranzo chic di medie dimensioni
Idee per una sala da pranzo chic di medie dimensioni
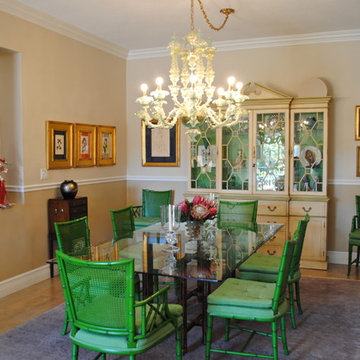
Margaux Swerdloff
Idee per una sala da pranzo eclettica con pareti beige
Idee per una sala da pranzo eclettica con pareti beige
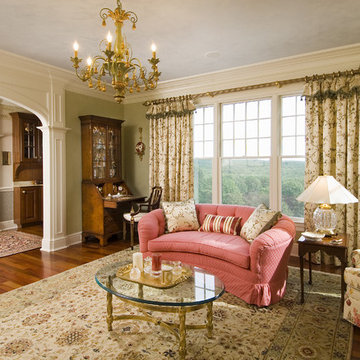
The hand-embroidered, satin silk used on the window panels and throw pillows is the creme de la creme of the Stroheim & Romann fabric line. Paris Texas antique-gold-leaf hardware upholds this jewel of a fabric. As requested by the client, the secretary's interior was transformed into a showcase with glass replacing wooden shelves and with custom lighting.
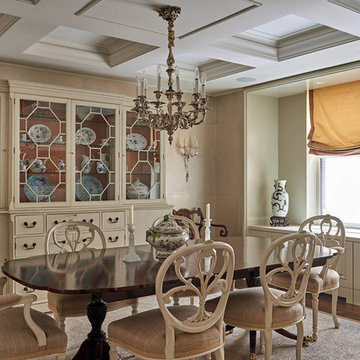
Idee per una sala da pranzo aperta verso la cucina tradizionale di medie dimensioni con pareti beige, parquet scuro, nessun camino e pavimento marrone
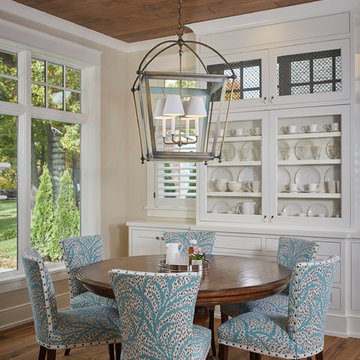
The best of the past and present meet in this distinguished design. Custom craftsmanship and distinctive detailing lend to this lakefront residences’ classic design with a contemporary and light-filled floor plan. The main level features almost 3,000 square feet of open living, from the charming entry with multiple back of house spaces to the central kitchen and living room with stone clad fireplace.
An ARDA for indoor living goes to
Visbeen Architects, Inc.
Designers: Vision Interiors by Visbeen with Visbeen Architects, Inc.
From: East Grand Rapids, Michigan
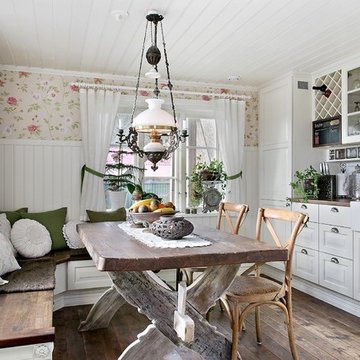
Esempio di una cucina country con lavello stile country, ante con bugna sagomata, ante bianche, paraspruzzi bianco, paraspruzzi con piastrelle diamantate, pavimento in legno massello medio, penisola e pavimento marrone
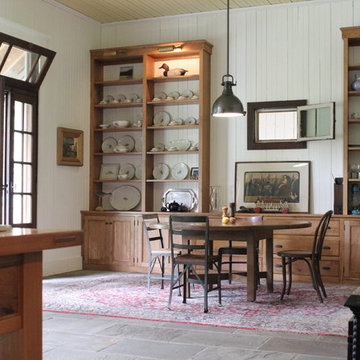
Farm House Kitchen built from a white oak tree harvested from the Owner's property. The Radiant heat in the Kitchen flooring is native Bluestone from Johnston & Rhodes. The double Cast Iron Kohler Sink is a reclaimed fixture with a Rohl faucet. Counters are by Vermont Soapstone. Appliances include a restored Wedgewood stove with double ovens and a refrigerator by Liebherr. Cabinetry designed by JWRA and built by Gergen Woodworks in Newburgh, NY. Lighting including the Pendants and picture lights are fixtures by Hudson Valley Lighting of Newburgh. Featured paintings include Carriage Driver by Chuck Wilkinson, Charlotte Valley Apples by Robert Ginder and Clothesline by Theodore Tihansky.
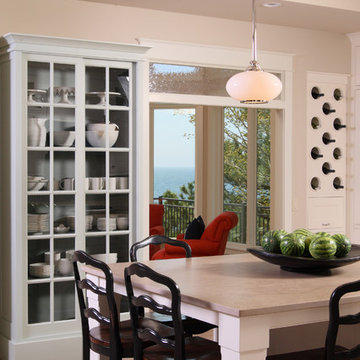
A bright, octagonal shaped sunroom and wraparound deck off the living room give this home its ageless appeal. A private sitting room off the largest master suite provides a peaceful first-floor retreat. Upstairs are two additional bedroom suites and a private sitting area while the walk-out downstairs houses the home’s casual spaces, including a family room, refreshment/snack bar and two additional bedrooms.
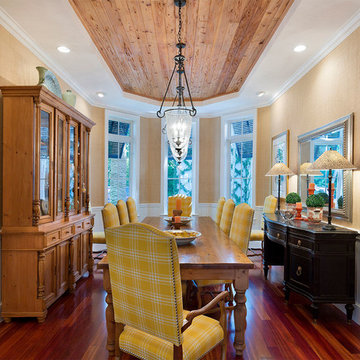
Dining Room
Esempio di una sala da pranzo tropicale chiusa e di medie dimensioni con pareti beige, pavimento in legno massello medio, nessun camino e pavimento marrone
Esempio di una sala da pranzo tropicale chiusa e di medie dimensioni con pareti beige, pavimento in legno massello medio, nessun camino e pavimento marrone
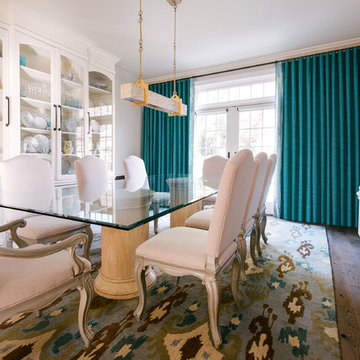
Idee per una grande sala da pranzo tradizionale chiusa con pareti bianche, parquet scuro, nessun camino e pavimento marrone
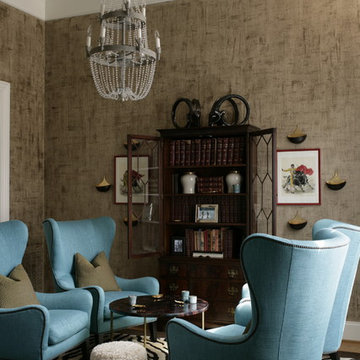
John Bessler
Idee per un soggiorno classico con sala formale, pareti marroni e nessuna TV
Idee per un soggiorno classico con sala formale, pareti marroni e nessuna TV
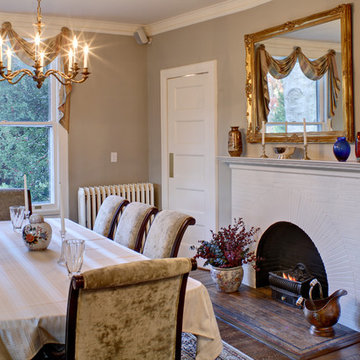
Immagine di una sala da pranzo classica chiusa con camino classico, cornice del camino in mattoni, pareti beige e parquet scuro
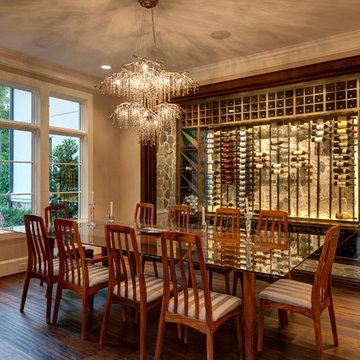
Connie Anderson Photography
Ispirazione per una sala da pranzo classica con pareti beige e parquet scuro
Ispirazione per una sala da pranzo classica con pareti beige e parquet scuro
247 Foto di case e interni marroni
5


















