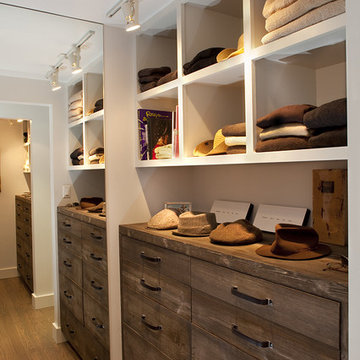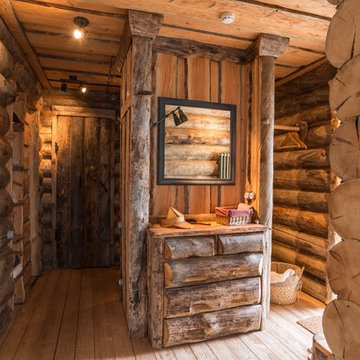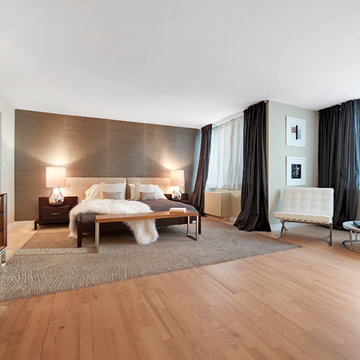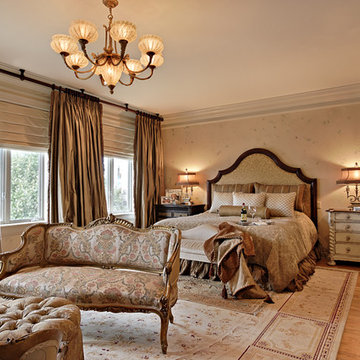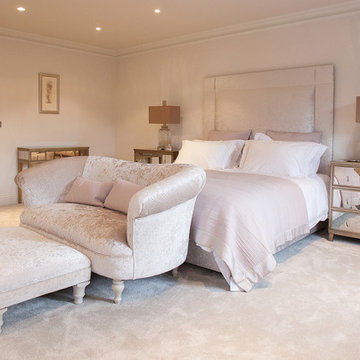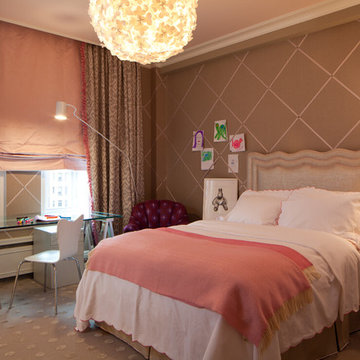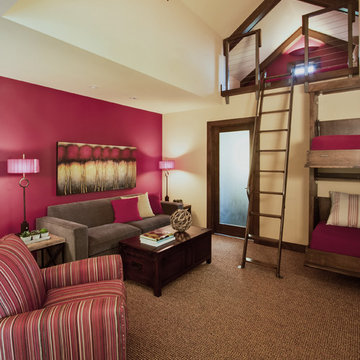188 Foto di case e interni marroni
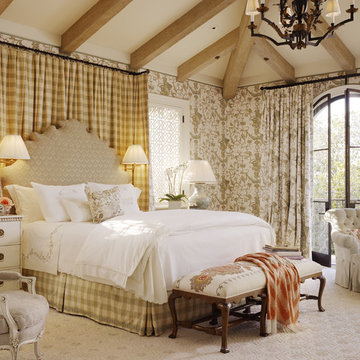
Interior Design by Tucker & Marks: http://www.tuckerandmarks.com/
Photograph by Matthew Millman

Conceived as a remodel and addition, the final design iteration for this home is uniquely multifaceted. Structural considerations required a more extensive tear down, however the clients wanted the entire remodel design kept intact, essentially recreating much of the existing home. The overall floor plan design centers on maximizing the views, while extensive glazing is carefully placed to frame and enhance them. The residence opens up to the outdoor living and views from multiple spaces and visually connects interior spaces in the inner court. The client, who also specializes in residential interiors, had a vision of ‘transitional’ style for the home, marrying clean and contemporary elements with touches of antique charm. Energy efficient materials along with reclaimed architectural wood details were seamlessly integrated, adding sustainable design elements to this transitional design. The architect and client collaboration strived to achieve modern, clean spaces playfully interjecting rustic elements throughout the home.
Greenbelt Homes
Glynis Wood Interiors
Photography by Bryant Hill
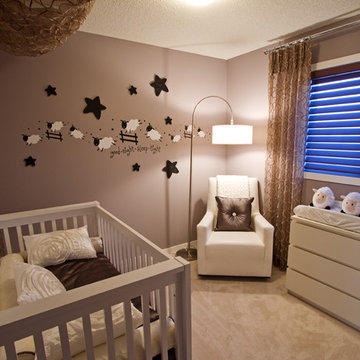
Ispirazione per una piccola cameretta per neonati neutra chic con pareti marroni e moquette
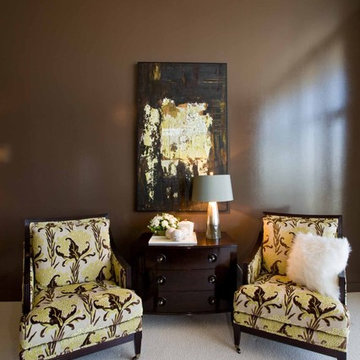
The "Luster of the Pearl” combined the allure of clean lines and redefined traditional silhouettes with texture and opulence. The color palette was fashion-inspired with unexpected color combinations like smokey violet and tiger-eye gold backed with metallic and warm neutrals.
Our design included cosmetic reconstruction of the fireplace, mosaic tile improvements to the kitchen, artistic custom wall finishes, and introduced new materials to the Portland market.
For more about Angela Todd Studios, click here: https://www.angelatoddstudios.com/
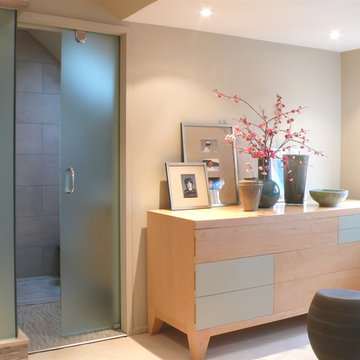
Esempio di una stanza da bagno moderna con ante lisce, ante in legno chiaro e doccia alcova
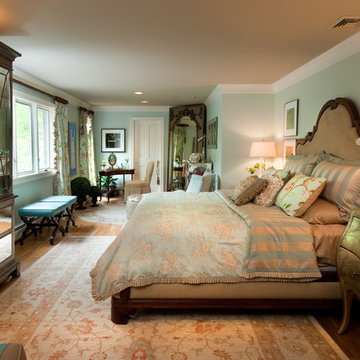
photography by Bob Skinner
Esempio di una camera da letto classica con pareti verdi
Esempio di una camera da letto classica con pareti verdi
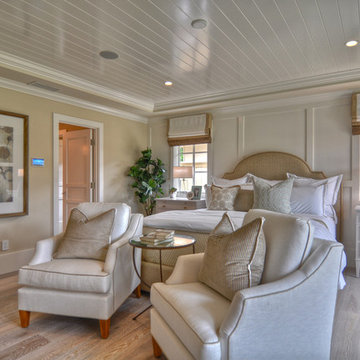
Built, designed & furnished by Spinnaker Development, Newport Beach
Interior Design by Details a Design Firm
Photography by Bowman Group Photography
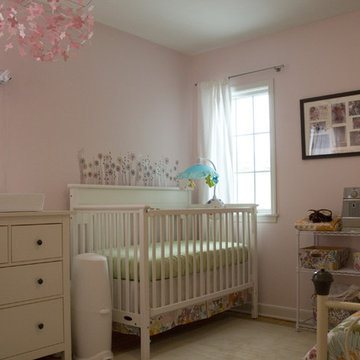
Foto di una piccola cameretta per neonata classica con pareti rosa, pavimento in legno massello medio e pavimento marrone
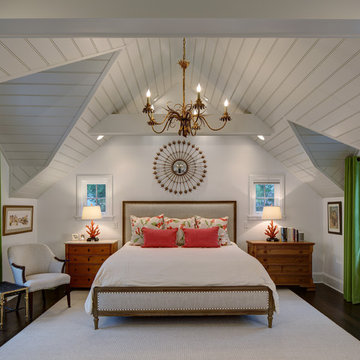
Tricia Shay Photography
Foto di una camera matrimoniale tradizionale con pareti bianche e parquet scuro
Foto di una camera matrimoniale tradizionale con pareti bianche e parquet scuro
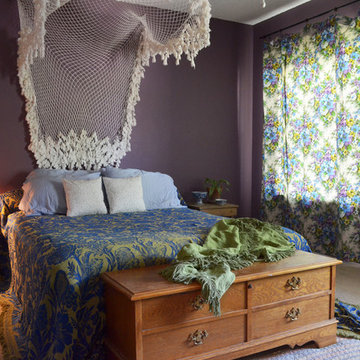
Photo: Sarah Greenman © 2013 Houzz
Idee per una camera da letto eclettica con pareti viola
Idee per una camera da letto eclettica con pareti viola
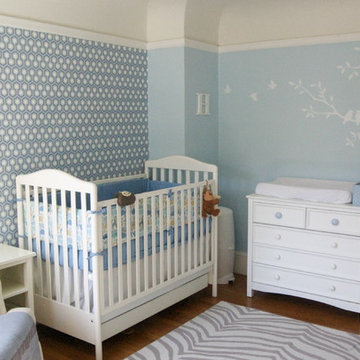
Ispirazione per una cameretta per neonato contemporanea con pareti blu e pavimento in legno massello medio
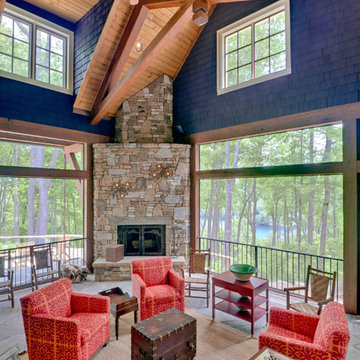
Jeff Miller
Esempio di un grande portico rustico nel cortile laterale con un focolare, pavimentazioni in pietra naturale e un tetto a sbalzo
Esempio di un grande portico rustico nel cortile laterale con un focolare, pavimentazioni in pietra naturale e un tetto a sbalzo
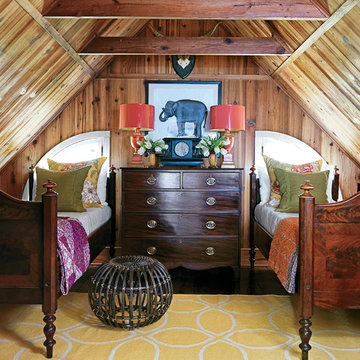
A modern flat-weave rug adds youthful pattern beneath the pair of antique German twin beds. Vintage Indian quilts bring additional color on top. Photo by Jonny Valiant for Southern Living
188 Foto di case e interni marroni
1


















