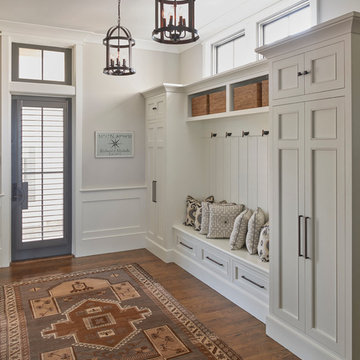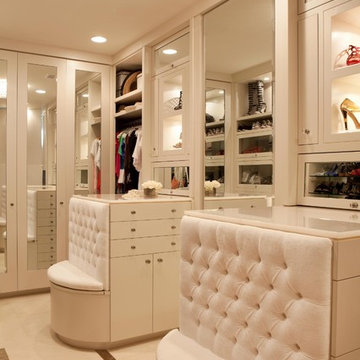92 Foto di case e interni marroni

Gary Summers
Idee per una grande camera matrimoniale classica con pareti grigie e parquet chiaro
Idee per una grande camera matrimoniale classica con pareti grigie e parquet chiaro
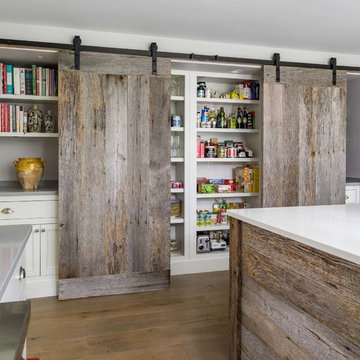
The pantry is accessed by two beautiful sliding barn board doors. A blend of classic style and reclaimed materials creates an organic and stylish kitchen space.
Photography by Eric Roth
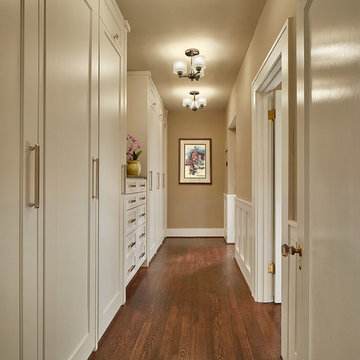
Ken Vaughan - Vaughan Creative Media
Idee per una cabina armadio unisex tradizionale di medie dimensioni con ante in stile shaker, ante bianche, parquet scuro e pavimento marrone
Idee per una cabina armadio unisex tradizionale di medie dimensioni con ante in stile shaker, ante bianche, parquet scuro e pavimento marrone
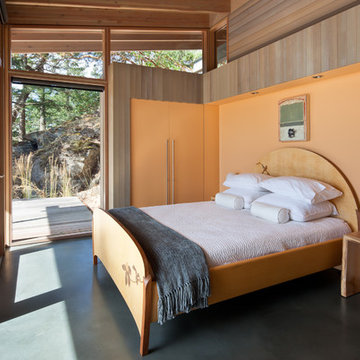
Sean Airhart
Esempio di una camera matrimoniale contemporanea con pavimento in cemento, pareti arancioni e pavimento blu
Esempio di una camera matrimoniale contemporanea con pavimento in cemento, pareti arancioni e pavimento blu
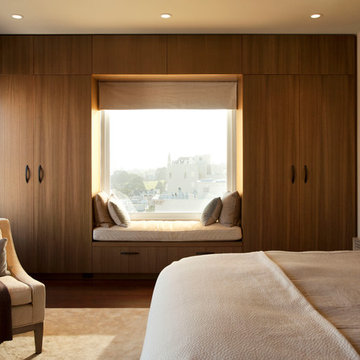
This 1925 Jackson street penthouse boasts 2,600 square feet with an additional 1,000 square foot roof deck. Having only been remodeled a few times the space suffered from an outdated, wall heavy floor plan. Updating the flow was critical to the success of this project. An enclosed kitchen was opened up to become the hub for gathering and entertaining while an antiquated closet was relocated for a sumptuous master bath. The necessity for roof access to the additional outdoor living space allowed for the introduction of a spiral staircase. The sculptural stairs provide a source for natural light and yet another focal point.
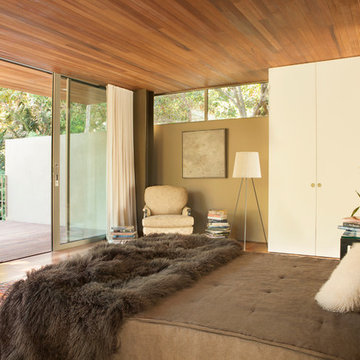
Particular attention was paid to the integration and composition of the new second story master suite. /
photo: Karyn R Millet
Immagine di una camera degli ospiti minimalista di medie dimensioni con pareti beige, pavimento in legno massello medio, nessun camino e pavimento beige
Immagine di una camera degli ospiti minimalista di medie dimensioni con pareti beige, pavimento in legno massello medio, nessun camino e pavimento beige

Foto di una cabina armadio country con ante in stile shaker, ante bianche e parquet chiaro
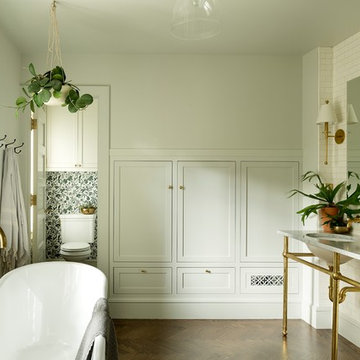
Idee per una stanza da bagno padronale tradizionale di medie dimensioni con vasca freestanding, piastrelle bianche, piastrelle diamantate, pareti grigie, parquet scuro, lavabo sottopiano, pavimento marrone e top in marmo
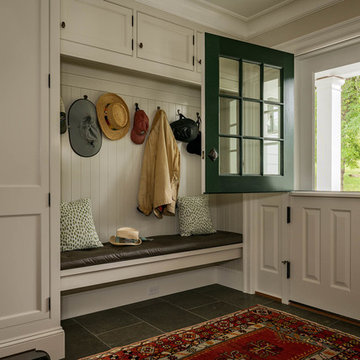
Foto di un ingresso con anticamera country con pareti beige, una porta olandese, una porta bianca, pavimento grigio e armadio
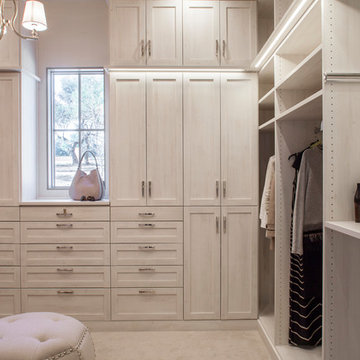
Immagine di una cabina armadio per donna tradizionale con ante in stile shaker, ante in legno chiaro, moquette e pavimento beige
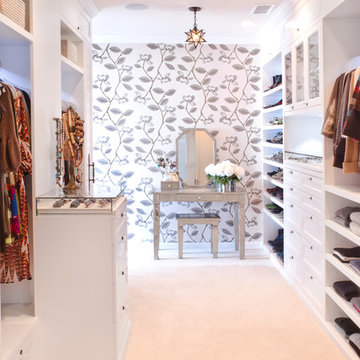
Features of HER closet:
White Paint Grade Wood Cabinetry with Base and Crown
Cedar Lined Drawers for Cashmere Sweaters
Furniture Accessories include Chandeliers and Vanity
Lingerie Inserts
Pull-out Hooks
Scarf Rack
Jewelry Display Case
Sunglass Display Case
Integrated Light Up Rods
Integrated Showcase Lighting
Flat Adjustable Shoe Shelves
Full Length Framed Mirror
Magnolia Wallpaper

A European-California influenced Custom Home sits on a hill side with an incredible sunset view of Saratoga Lake. This exterior is finished with reclaimed Cypress, Stucco and Stone. While inside, the gourmet kitchen, dining and living areas, custom office/lounge and Witt designed and built yoga studio create a perfect space for entertaining and relaxation. Nestle in the sun soaked veranda or unwind in the spa-like master bath; this home has it all. Photos by Randall Perry Photography.
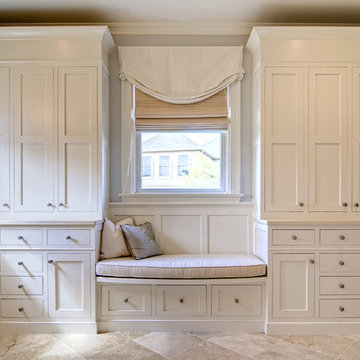
This is a built-in dressing area in Masterbath
Foto di una camera da letto classica con pareti grigie
Foto di una camera da letto classica con pareti grigie
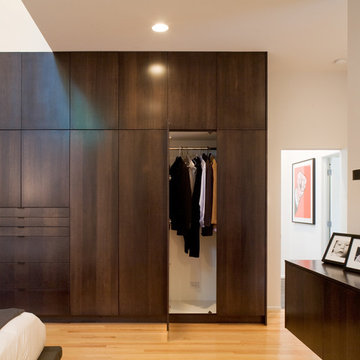
This contemporary renovation makes no concession towards differentiating the old from the new. Rather than razing the entire residence an effort was made to conserve what elements could be worked with and added space where an expanded program required it. Clad with cedar, the addition contains a master suite on the first floor and two children’s rooms and playroom on the second floor. A small vegetated roof is located adjacent to the stairwell and is visible from the upper landing. Interiors throughout the house, both in new construction and in the existing renovation, were handled with great care to ensure an experience that is cohesive. Partition walls that once differentiated living, dining, and kitchen spaces, were removed and ceiling vaults expressed. A new kitchen island both defines and complements this singular space.
The parti is a modern addition to a suburban midcentury ranch house. Hence, the name “Modern with Ranch.”

We added this pantry cabinet in a small nook off the kitchen. The lower cabinet doors have a wire mesh insert. Dutch doors lead to the backyard.
Esempio di una grande cucina mediterranea con ante bianche, top in marmo, paraspruzzi bianco, paraspruzzi in legno, pavimento in terracotta, pavimento arancione e ante in stile shaker
Esempio di una grande cucina mediterranea con ante bianche, top in marmo, paraspruzzi bianco, paraspruzzi in legno, pavimento in terracotta, pavimento arancione e ante in stile shaker
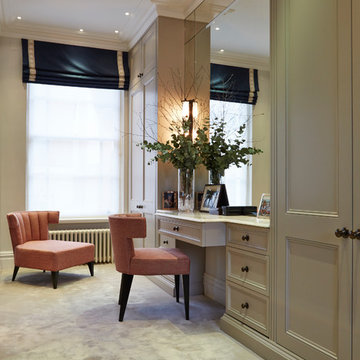
Ispirazione per uno spazio per vestirsi unisex tradizionale con ante con riquadro incassato, ante beige, moquette e pavimento beige
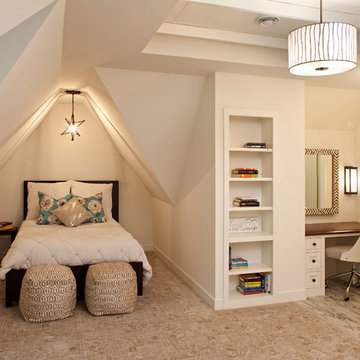
Landmark Photography
Immagine di un'In mansarda cameretta per bambini tradizionale di medie dimensioni con pareti bianche e moquette
Immagine di un'In mansarda cameretta per bambini tradizionale di medie dimensioni con pareti bianche e moquette
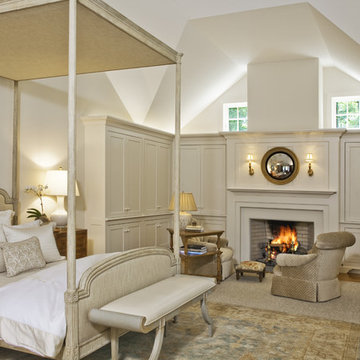
Immagine di una camera da letto chic con pareti beige, pavimento in legno massello medio e camino classico
92 Foto di case e interni marroni
1


















