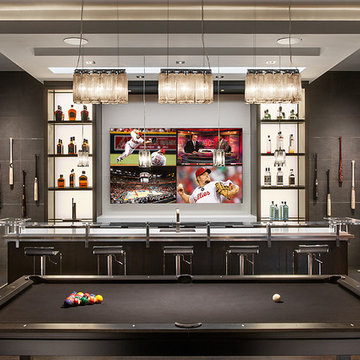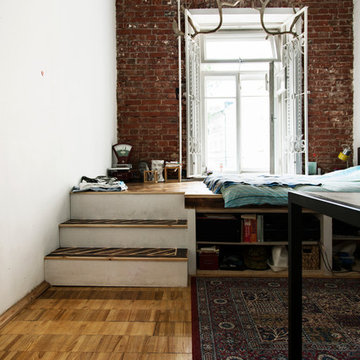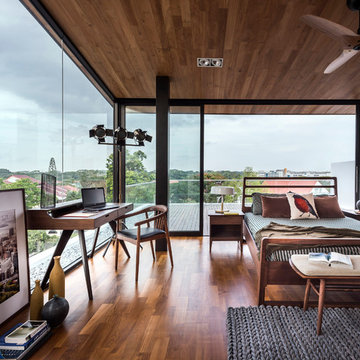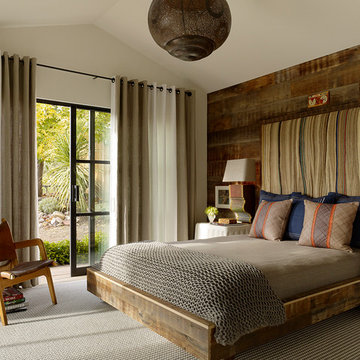32 Foto di case e interni marroni

Photo by: Lucas Finlay
A successful entrepreneur and self-proclaimed bachelor, the owner of this 1,100-square-foot Yaletown property sought a complete renovation in time for Vancouver Winter Olympic Games. The goal: make it party central and keep the neighbours happy. For the latter, we added acoustical insulation to walls, ceilings, floors and doors. For the former, we designed the kitchen to provide ample catering space and keep guests oriented around the bar top and living area. Concrete counters, stainless steel cabinets, tin doors and concrete floors were chosen for durability and easy cleaning. The black, high-gloss lacquered pantry cabinets reflect light from the single window, and amplify the industrial space’s masculinity.
To add depth and highlight the history of the 100-year-old garment factory building, the original brick and concrete walls were exposed. In the living room, a drywall ceiling and steel beams were clad in Douglas Fir to reference the old, original post and beam structure.
We juxtaposed these raw elements with clean lines and bold statements with a nod to overnight guests. In the ensuite, the sculptural Spoon XL tub provides room for two; the vanity has a pop-up make-up mirror and extra storage; and, LED lighting in the steam shower to shift the mood from refreshing to sensual.

A pre-war West Village bachelor pad inspired by classic mid-century modern designs, mixed with some industrial, traveled, and street style influences. Our client took inspiration from both his travels as well as his city (NY!), and we really wanted to incorporate that into the design. For the living room we painted the walls a warm but light grey, and we mixed some more rustic furniture elements, (like the reclaimed wood coffee table) with some classic mid-century pieces (like the womb chair) to create a multi-functional kitchen/living/dining space. Using a versatile kitchen cart with a mirror above it, we created a small bar area, which was definitely on our client's wish list!
Photos by Matthew Williams
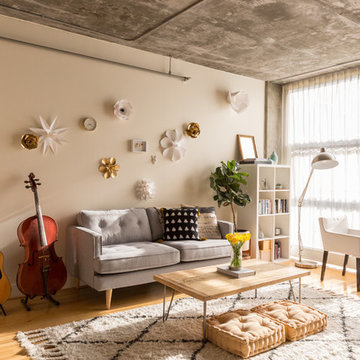
Photo: Lauren Andersen © 2017 Houzz
Ispirazione per un soggiorno industriale con pareti beige, pavimento in legno massello medio e pavimento marrone
Ispirazione per un soggiorno industriale con pareti beige, pavimento in legno massello medio e pavimento marrone
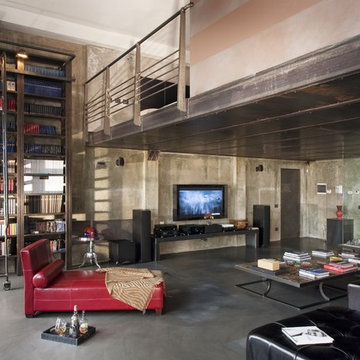
Ispirazione per un grande soggiorno industriale con libreria, pavimento in cemento e TV a parete
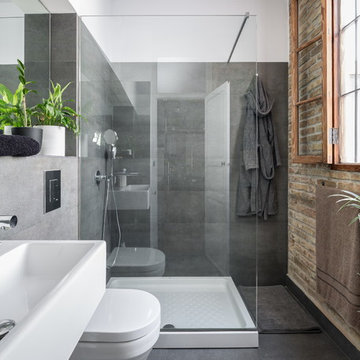
Esempio di una stanza da bagno con doccia industriale di medie dimensioni con lavabo rettangolare, doccia ad angolo, pareti grigie, piastrelle grigie, lastra di pietra e pavimento con piastrelle in ceramica
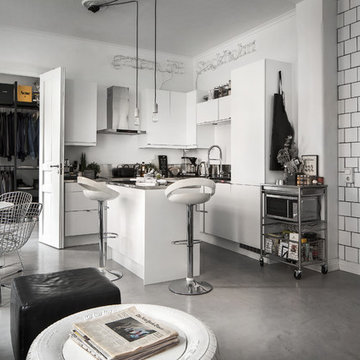
Foto: Kronfoto © Houzz 2016
Immagine di una cucina industriale di medie dimensioni con ante lisce, ante bianche, top in acciaio inossidabile e pavimento in cemento
Immagine di una cucina industriale di medie dimensioni con ante lisce, ante bianche, top in acciaio inossidabile e pavimento in cemento
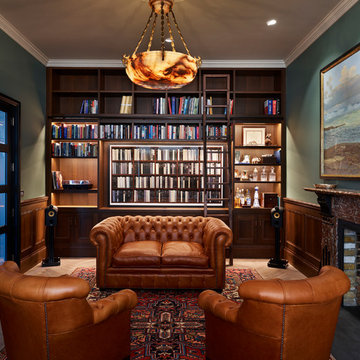
Photograph by Darren Chung, Hakwood, creativemass
Foto di uno studio tradizionale di medie dimensioni con pareti verdi, parquet chiaro e pavimento beige
Foto di uno studio tradizionale di medie dimensioni con pareti verdi, parquet chiaro e pavimento beige

The dark, blue-grey walls and stylish complementing furniture is almost paradoxically lit up by the huge bey window, creating a cozy living room atmosphere which, when mixed with the wall-mounted neon sign and other decorative pieces comes off as edgy, without loosing it's previous appeal.

Photography by Eduard Hueber / archphoto
North and south exposures in this 3000 square foot loft in Tribeca allowed us to line the south facing wall with two guest bedrooms and a 900 sf master suite. The trapezoid shaped plan creates an exaggerated perspective as one looks through the main living space space to the kitchen. The ceilings and columns are stripped to bring the industrial space back to its most elemental state. The blackened steel canopy and blackened steel doors were designed to complement the raw wood and wrought iron columns of the stripped space. Salvaged materials such as reclaimed barn wood for the counters and reclaimed marble slabs in the master bathroom were used to enhance the industrial feel of the space.
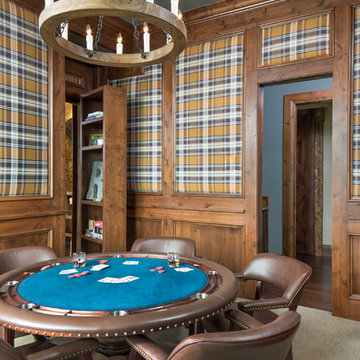
Ispirazione per un soggiorno rustico chiuso con sala giochi, pareti multicolore e moquette
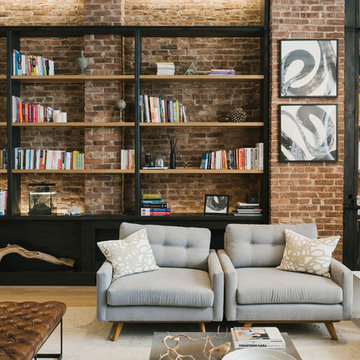
Daniel Shea
Idee per un grande soggiorno industriale aperto con libreria, parquet chiaro, pareti bianche, nessun camino, nessuna TV e pavimento beige
Idee per un grande soggiorno industriale aperto con libreria, parquet chiaro, pareti bianche, nessun camino, nessuna TV e pavimento beige

David Benito Cortázar
Idee per una grande cucina industriale con lavello a vasca singola, ante con bugna sagomata, ante grigie, top in cemento, paraspruzzi beige, elettrodomestici colorati, pavimento con piastrelle in ceramica, penisola, top grigio e struttura in muratura
Idee per una grande cucina industriale con lavello a vasca singola, ante con bugna sagomata, ante grigie, top in cemento, paraspruzzi beige, elettrodomestici colorati, pavimento con piastrelle in ceramica, penisola, top grigio e struttura in muratura
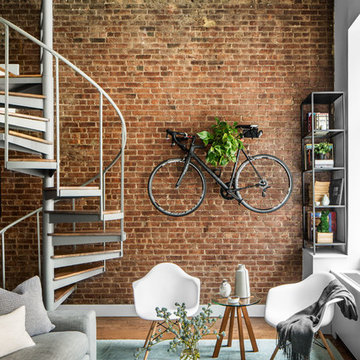
Photos by Sean Litchfield for Homepolish
Foto di un soggiorno industriale con libreria e pareti rosse
Foto di un soggiorno industriale con libreria e pareti rosse
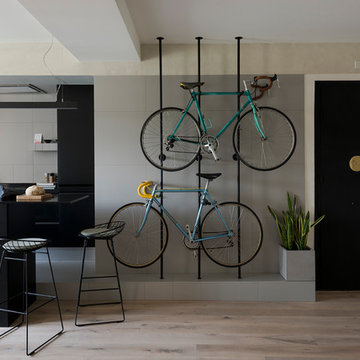
Roberto Ruiz www.robertoruiz.eu
Ispirazione per un piccolo ingresso minimal con pavimento in legno massello medio, una porta singola, una porta nera e pavimento beige
Ispirazione per un piccolo ingresso minimal con pavimento in legno massello medio, una porta singola, una porta nera e pavimento beige
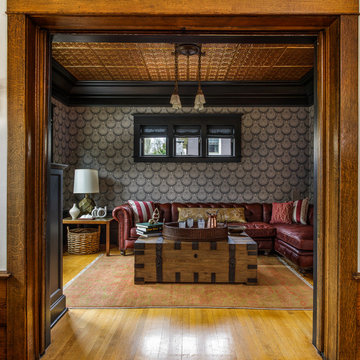
Foto di un soggiorno boho chic chiuso e di medie dimensioni con pareti grigie, sala formale, parquet chiaro, nessun camino, nessuna TV e pavimento marrone
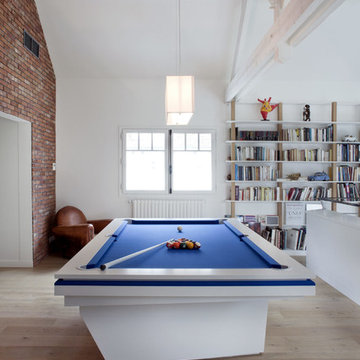
Olivier Chabaud
Immagine di un grande soggiorno boho chic aperto con pareti bianche, pavimento in legno massello medio, nessun camino, nessuna TV, sala giochi, pavimento marrone e travi a vista
Immagine di un grande soggiorno boho chic aperto con pareti bianche, pavimento in legno massello medio, nessun camino, nessuna TV, sala giochi, pavimento marrone e travi a vista
32 Foto di case e interni marroni
1


















