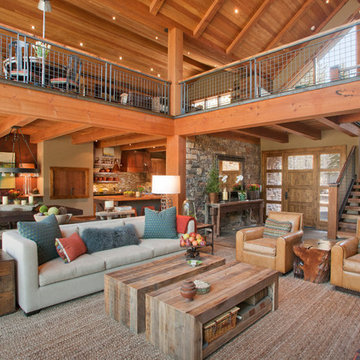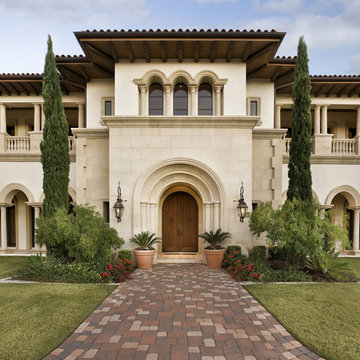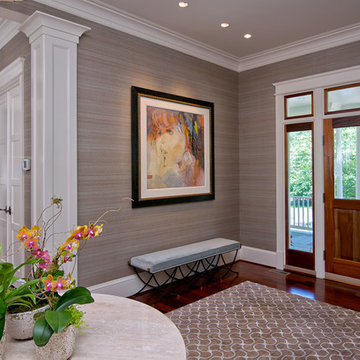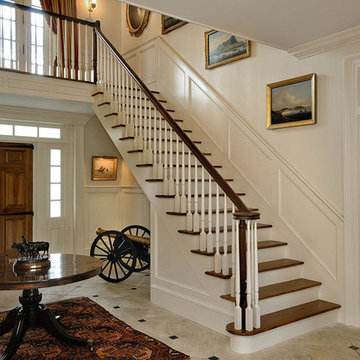92 Foto di case e interni marroni

Immagine di un grande ingresso stile americano con pavimento in gres porcellanato, una porta singola e una porta in legno scuro
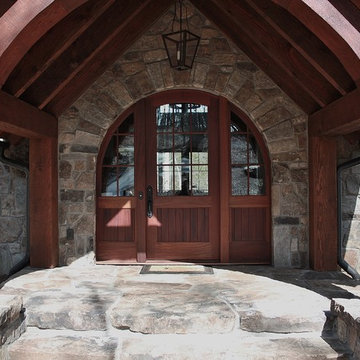
Beautiful home on Lake Keowee with English Arts and Crafts inspired details. The exterior combines stone and wavy edge siding with a cedar shake roof. Inside, heavy timber construction is accented by reclaimed heart pine floors and shiplap walls. The three-sided stone tower fireplace faces the great room, covered porch and master bedroom. Photography by Accent Photography, Greenville, SC.
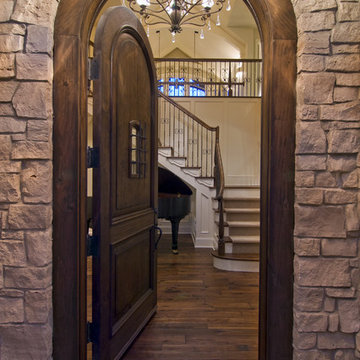
An abundance of living space is only part of the appeal of this traditional French county home. Strong architectural elements and a lavish interior design, including cathedral-arched beamed ceilings, hand-scraped and French bleed-edged walnut floors, faux finished ceilings, and custom tile inlays add to the home's charm.
This home features heated floors in the basement, a mirrored flat screen television in the kitchen/family room, an expansive master closet, and a large laundry/crafts room with Romeo & Juliet balcony to the front yard.
The gourmet kitchen features a custom range hood in limestone, inspired by Romanesque architecture, a custom panel French armoire refrigerator, and a 12 foot antiqued granite island.
Every child needs his or her personal space, offered via a large secret kids room and a hidden passageway between the kids' bedrooms.
A 1,000 square foot concrete sport court under the garage creates a fun environment for staying active year-round. The fun continues in the sunken media area featuring a game room, 110-inch screen, and 14-foot granite bar.
Story - Midwest Home Magazine
Photos - Todd Buchanan
Interior Designer - Anita Sullivan
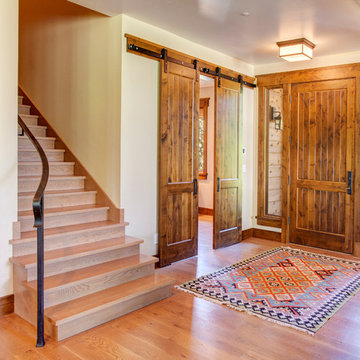
Esempio di un ingresso rustico con pavimento in legno massello medio, una porta singola, una porta in legno bruno e pareti bianche

A house located at a southern Vermont ski area, this home is based on our Lodge model. Custom designed, pre-cut and shipped to the site by Habitat Post & Beam, the home was assembled and finished by a local builder. Photos by Michael Penney, architectural photographer. IMPORTANT NOTE: We are not involved in the finish or decoration of these homes, so it is unlikely that we can answer any questions about elements that were not part of our kit package, i.e., specific elements of the spaces such as appliances, colors, lighting, furniture, landscaping, etc.
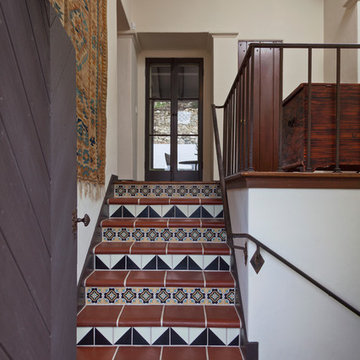
Siri Birting
Foto di una scala mediterranea con alzata piastrellata, pedata in terracotta e parapetto in metallo
Foto di una scala mediterranea con alzata piastrellata, pedata in terracotta e parapetto in metallo
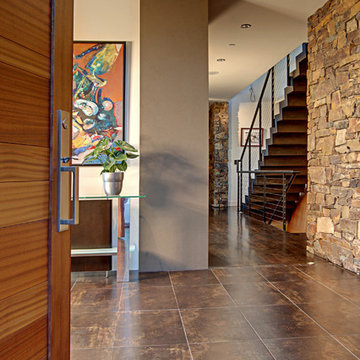
Esempio di un ingresso o corridoio contemporaneo con una porta in legno bruno e pavimento marrone
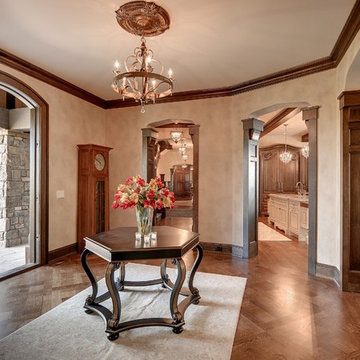
Foto di un ingresso tradizionale con pareti beige, pavimento in legno massello medio, una porta singola e una porta in legno bruno
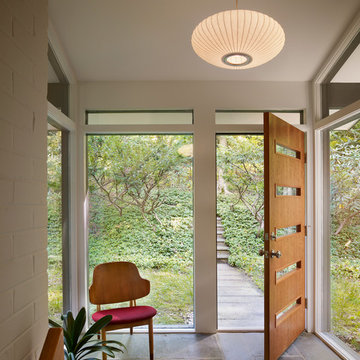
Barry Halkin Photography
Esempio di un ingresso o corridoio minimalista con una porta singola, una porta in legno bruno e pavimento grigio
Esempio di un ingresso o corridoio minimalista con una porta singola, una porta in legno bruno e pavimento grigio
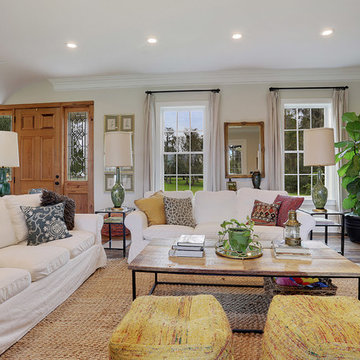
Esempio di un soggiorno stile americano con pareti beige e pavimento in legno massello medio

With enormous rectangular beams and round log posts, the Spanish Peaks House is a spectacular study in contrasts. Even the exterior—with horizontal log slab siding and vertical wood paneling—mixes textures and styles beautifully. An outdoor rock fireplace, built-in stone grill and ample seating enable the owners to make the most of the mountain-top setting.
Inside, the owners relied on Blue Ribbon Builders to capture the natural feel of the home’s surroundings. A massive boulder makes up the hearth in the great room, and provides ideal fireside seating. A custom-made stone replica of Lone Peak is the backsplash in a distinctive powder room; and a giant slab of granite adds the finishing touch to the home’s enviable wood, tile and granite kitchen. In the daylight basement, brushed concrete flooring adds both texture and durability.
Roger Wade
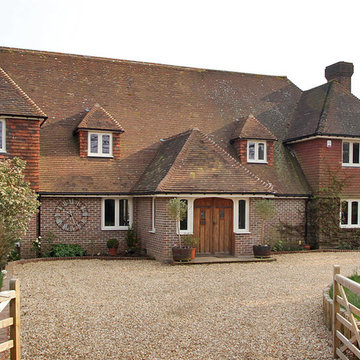
Idee per la facciata di una casa marrone country a due piani con rivestimento in mattoni e tetto a padiglione

Gorgeous entry way that showcases how Auswest Timber Wormy Chestnut can make a great focal point in your home.
Featured Product: Auswest Timbers Wormy Chestnut
Designer: The owners in conjunction with Modularc
Builder: Whiteside Homes
Benchtops & entertainment unit: Timberbench.com
Front door & surround: Ken Platt in conjunction with Excel Doors
Photographer: Emma Cross, Urban Angles
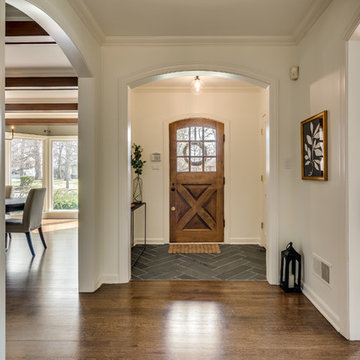
Chicago Home Photos
Ispirazione per un corridoio chic con pareti bianche, pavimento in legno massello medio, una porta singola, una porta in legno bruno e pavimento marrone
Ispirazione per un corridoio chic con pareti bianche, pavimento in legno massello medio, una porta singola, una porta in legno bruno e pavimento marrone
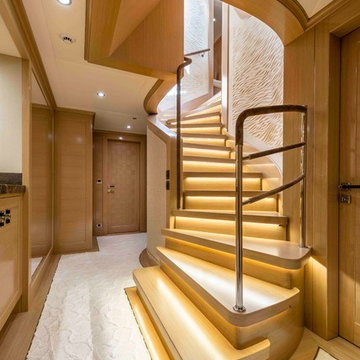
Foto di una scala curva minimal di medie dimensioni con pedata in legno e alzata in legno
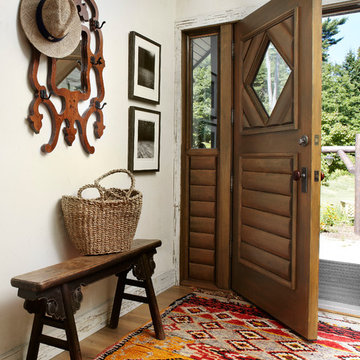
Werner Straube
Immagine di un ingresso o corridoio stile rurale con una porta singola e una porta in legno bruno
Immagine di un ingresso o corridoio stile rurale con una porta singola e una porta in legno bruno
92 Foto di case e interni marroni
3


















