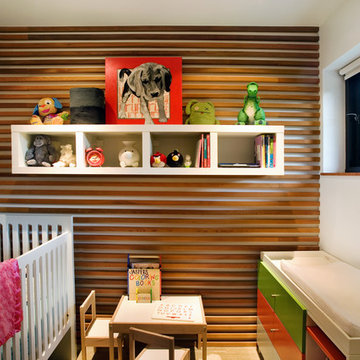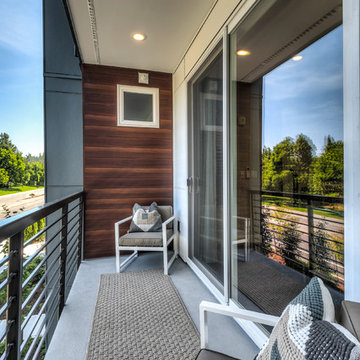165 Foto di case e interni marroni
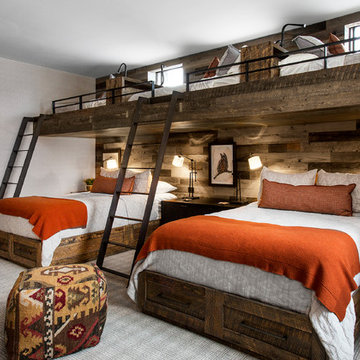
Immagine di una cameretta da letto stile rurale con pareti grigie, moquette e pavimento grigio
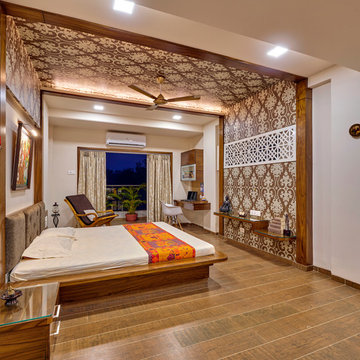
Coming to personal areas, these are designed keeping functionality in mind. The large and airy master bedroom is done up in clean lines and has restful pastel palette. It has wooden type ceramic flooring, full length walk in closet and minimum furniture, muted colours and lighting with lounge sofa, study table, wooden effect for warm look, and to cover small window, a jali with white paint gives a rich look, fresh green plants add a touch of serenity to the entire room.
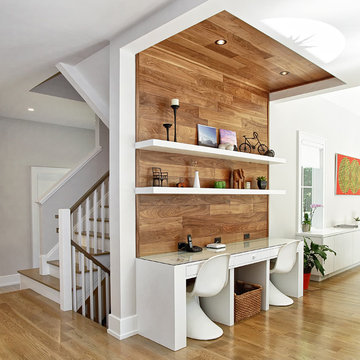
Ispirazione per un ufficio design con pavimento in legno massello medio e scrivania incassata
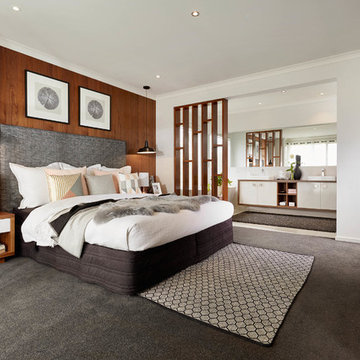
Master Suite as displayed at Greenvale Gardens Estate, Greenvale.
Idee per una camera matrimoniale minimal con moquette
Idee per una camera matrimoniale minimal con moquette
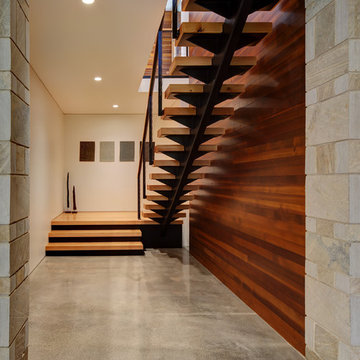
Tricia Shay Photography
Idee per una scala a rampa dritta design di medie dimensioni con pedata in legno, nessuna alzata e parapetto in cavi
Idee per una scala a rampa dritta design di medie dimensioni con pedata in legno, nessuna alzata e parapetto in cavi
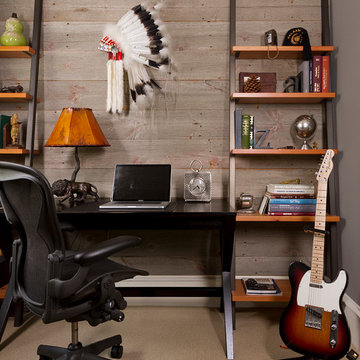
Inspired x Design,LLC, Interior Design | Amy B. Schweitzer, Interior Designer| Photography, Seth Hannula
Ispirazione per uno studio minimal con pareti grigie, moquette e scrivania autoportante
Ispirazione per uno studio minimal con pareti grigie, moquette e scrivania autoportante
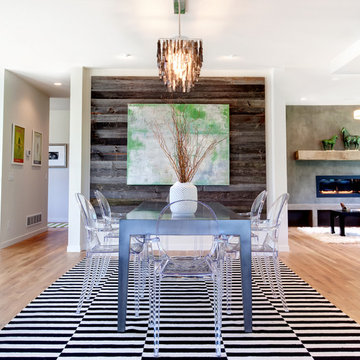
Ispirazione per una sala da pranzo aperta verso il soggiorno minimal con pareti bianche e pavimento in legno massello medio
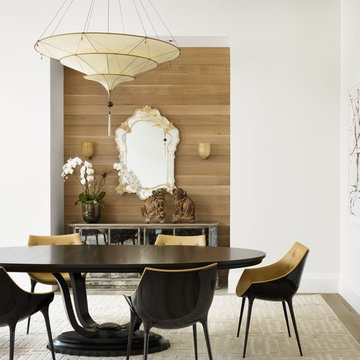
Casey Dunn Photography
Immagine di una sala da pranzo design con pareti bianche e parquet scuro
Immagine di una sala da pranzo design con pareti bianche e parquet scuro
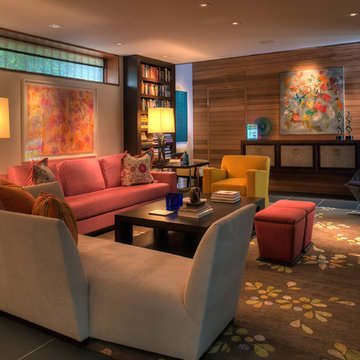
Kevin Weber
Esempio di un soggiorno design con libreria, pavimento in gres porcellanato e nessuna TV
Esempio di un soggiorno design con libreria, pavimento in gres porcellanato e nessuna TV

Not only do we offer full bathroom remodels.. we also make custom concrete vanity tops! ?
Stay tuned for details on sink / top styles we have available. We will be rolling out new products in the coming weeks.
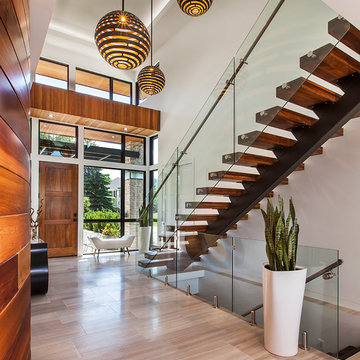
Ispirazione per un grande ingresso minimal con una porta singola, una porta in legno bruno e pareti beige
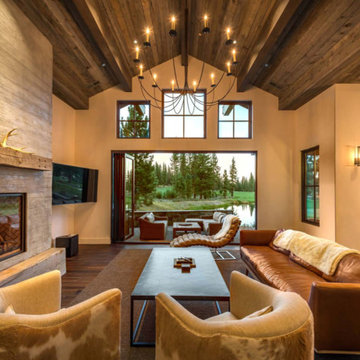
Ispirazione per un grande soggiorno contemporaneo aperto con parquet scuro, camino classico, cornice del camino in legno e TV a parete
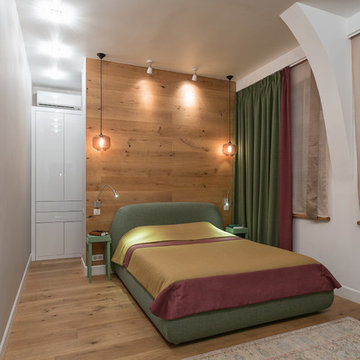
Esempio di una camera degli ospiti minimal di medie dimensioni con pareti multicolore e parquet chiaro
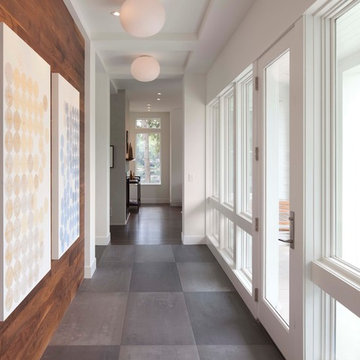
Photos by Steve Henke
Ispirazione per un corridoio minimal con una porta in vetro e pavimento grigio
Ispirazione per un corridoio minimal con una porta in vetro e pavimento grigio

M.I.R. Phase 3 denotes the third phase of the transformation of a 1950’s daylight rambler on Mercer Island, Washington into a contemporary family dwelling in tune with the Northwest environment. Phase one modified the front half of the structure which included expanding the Entry and converting a Carport into a Garage and Shop. Phase two involved the renovation of the Basement level.
Phase three involves the renovation and expansion of the Upper Level of the structure which was designed to take advantage of views to the "Green-Belt" to the rear of the property. Existing interior walls were removed in the Main Living Area spaces were enlarged slightly to allow for a more open floor plan for the Dining, Kitchen and Living Rooms. The Living Room now reorients itself to a new deck at the rear of the property. At the other end of the Residence the existing Master Bedroom was converted into the Master Bathroom and a Walk-in-closet. A new Master Bedroom wing projects from here out into a grouping of cedar trees and a stand of bamboo to the rear of the lot giving the impression of a tree-house. A new semi-detached multi-purpose space is located below the projection of the Master Bedroom and serves as a Recreation Room for the family's children. As the children mature the Room is than envisioned as an In-home Office with the distant possibility of having it evolve into a Mother-in-law Suite.
Hydronic floor heat featuring a tankless water heater, rain-screen façade technology, “cool roof” with standing seam sheet metal panels, Energy Star appliances and generous amounts of natural light provided by insulated glass windows, transoms and skylights are some of the sustainable features incorporated into the design. “Green” materials such as recycled glass countertops, salvaging and refinishing the existing hardwood flooring, cementitous wall panels and "rusty metal" wall panels have been used throughout the Project. However, the most compelling element that exemplifies the project's sustainability is that it was not torn down and replaced wholesale as so many of the homes in the neighborhood have.
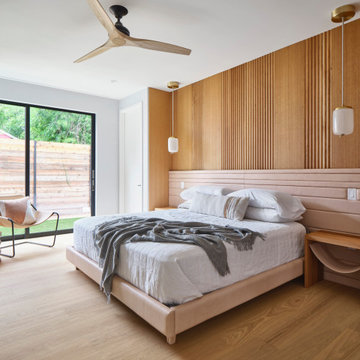
Foto di una camera da letto contemporanea con pareti grigie, pavimento in legno massello medio, pavimento marrone e pareti in legno
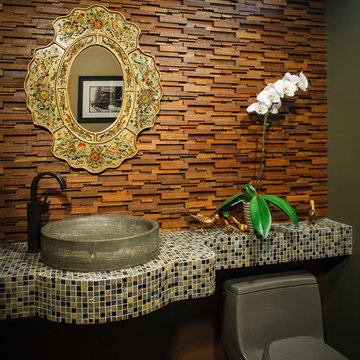
Esempio di un bagno di servizio minimal con lavabo a bacinella e top piastrellato
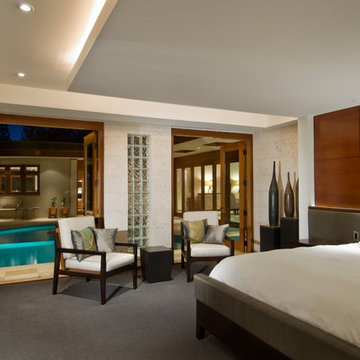
View of the master bedroom opening out to the pool. Outside, the kitchen can be seen in the background and the living room on the right of this 'U' shaped house. The bed has a built-in wood headboard where a fiber optic light illuminates a small glass shelf.
Hal Lum
165 Foto di case e interni marroni
1


















