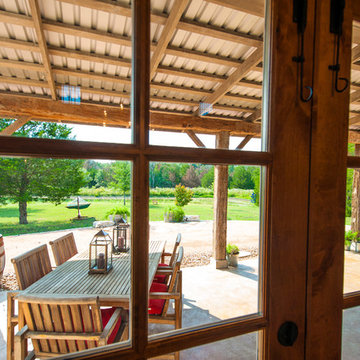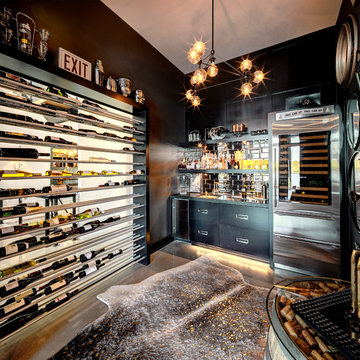41 Foto di case e interni marroni

A house located at a southern Vermont ski area, this home is based on our Lodge model. Custom designed, pre-cut and shipped to the site by Habitat Post & Beam, the home was assembled and finished by a local builder. Photos by Michael Penney, architectural photographer. IMPORTANT NOTE: We are not involved in the finish or decoration of these homes, so it is unlikely that we can answer any questions about elements that were not part of our kit package (interior finish materials), i.e., specific elements of the spaces such as flooring, appliances, colors, lighting, furniture, landscaping, etc.
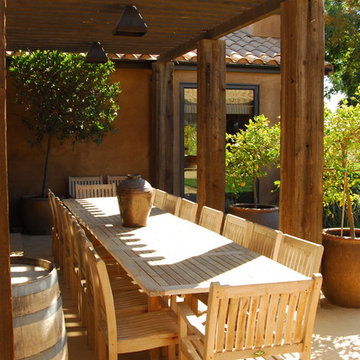
The dining area in the backyard is shaded by an arbor built out of reclaimed timbers.
Ispirazione per un patio o portico mediterraneo con un tetto a sbalzo
Ispirazione per un patio o portico mediterraneo con un tetto a sbalzo
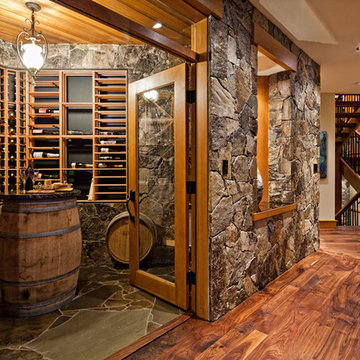
Esempio di una piccola cantina rustica con pavimento in legno massello medio, portabottiglie a vista e pavimento grigio
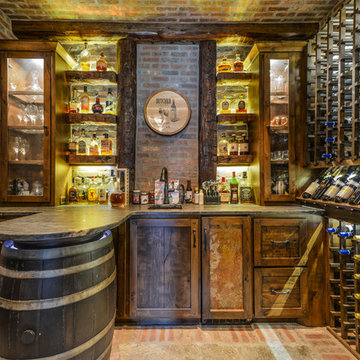
Wine Cellar Features Reclaimed Barnwood and Reclaimed Chicago Brick along with Amazing custom Made Cabinets.
Amazing Colorado Lodge Style Custom Built Home in Eagles Landing Neighborhood of Saint Augusta, Mn - Build by Werschay Homes.
-James Gray Photography
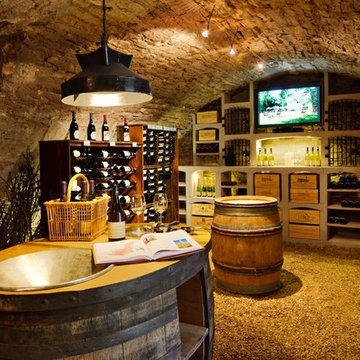
Font of an old and renovated burgunder cellar in a famous hotel/restaurant : l'Hostellerie de Levernois (near Beaune). Furniture : VINIS for the limestone wineracks, Friax for the iron bottle holders well integrated in wood boxes.
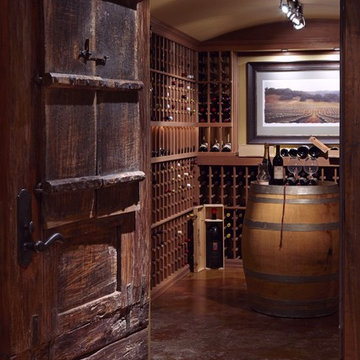
Patrick Barta
Ispirazione per una grande cantina chic con pavimento in cemento, rastrelliere portabottiglie e pavimento arancione
Ispirazione per una grande cantina chic con pavimento in cemento, rastrelliere portabottiglie e pavimento arancione
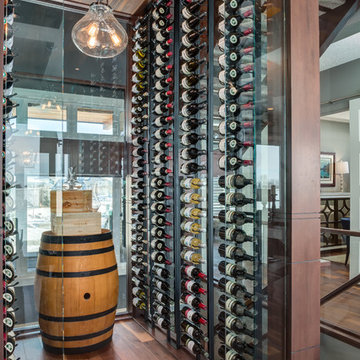
Ispirazione per una cantina tradizionale con pavimento in legno massello medio e rastrelliere portabottiglie
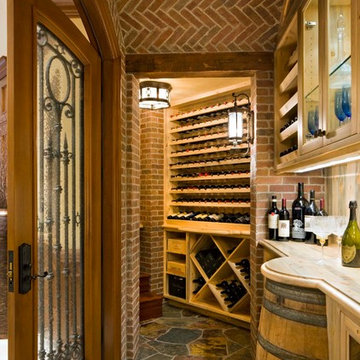
Esempio di una cantina mediterranea con portabottiglie a scomparti romboidali
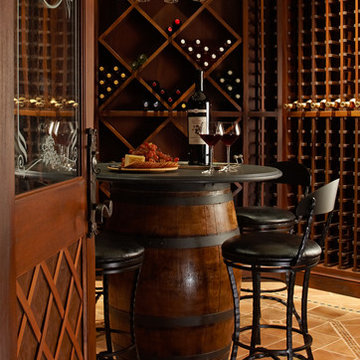
Esempio di una cantina tradizionale con portabottiglie a scomparti romboidali e pavimento arancione
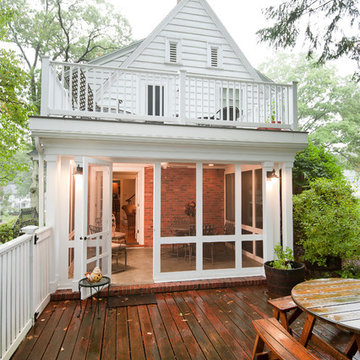
In this addition design you get the best of both worlds. Both in and outdoor spaces while taking in fabulous views.
John Gauvin-Studio One, Manchester, NH
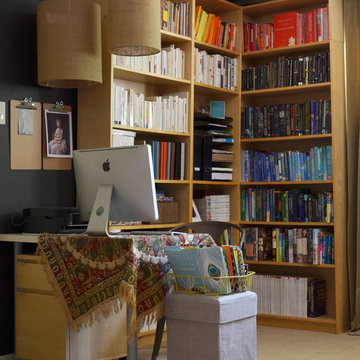
Photo: Sarah Greenman © 2013 Houzz
Idee per uno studio boho chic con pareti nere, moquette e scrivania autoportante
Idee per uno studio boho chic con pareti nere, moquette e scrivania autoportante
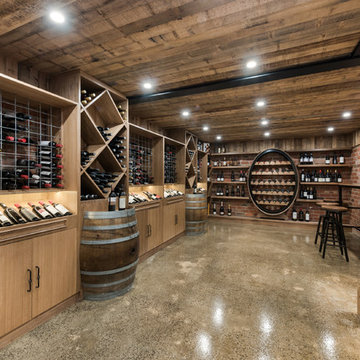
Ispirazione per una cantina country con pavimento in cemento e portabottiglie a scomparti romboidali
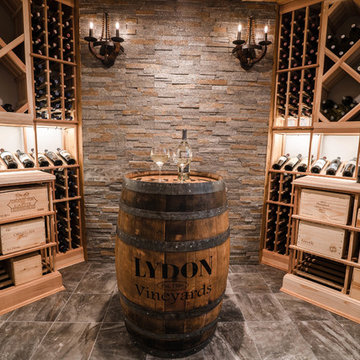
Austin Jensen Photography
Esempio di una cantina rustica con rastrelliere portabottiglie
Esempio di una cantina rustica con rastrelliere portabottiglie
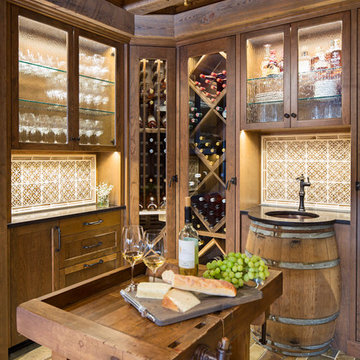
Martha O'Hara Interiors, Interior Design & Photo Styling | Troy Thies, Photography | TreHus Architects + Interior Designers + Builders, Remodeler
Please Note: All “related,” “similar,” and “sponsored” products tagged or listed by Houzz are not actual products pictured. They have not been approved by Martha O’Hara Interiors nor any of the professionals credited. For information about our work, please contact design@oharainteriors.com.
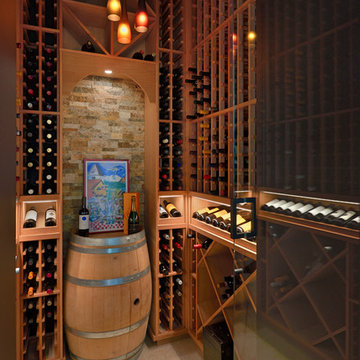
Esempio di una piccola cantina contemporanea con rastrelliere portabottiglie
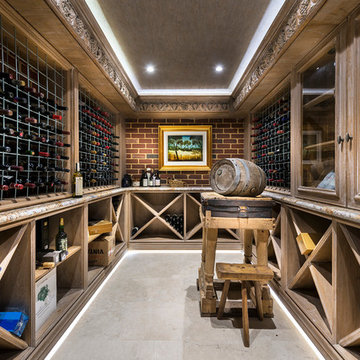
Esempio di una cantina chic di medie dimensioni con pavimento con piastrelle in ceramica e rastrelliere portabottiglie
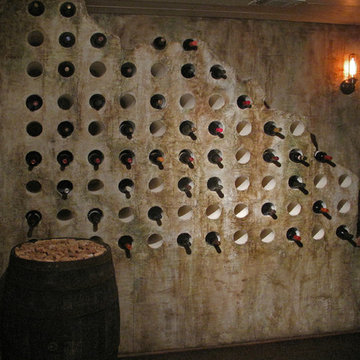
Most of the time when we think of wine cellars, the predictable option is to make it appear that you have entered a space in Europe or Napa. But this project takes on a completely different story. Travel in time to the 1920's era of Prohibition. This creative wine cellar takes on a whole new twist. It is the perfect place to sneak away to enjoy some fine wine! See the full story at: http://kasswilson.com/raise-your-glass/
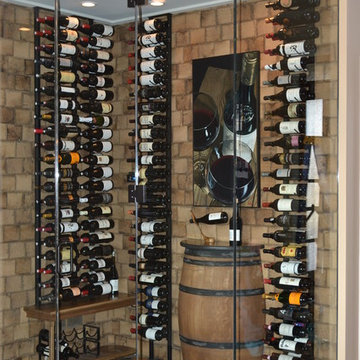
100+ Reclaimed End Grain White Oak installed in a wine cellar
Ispirazione per una cantina minimal con pavimento in legno massello medio, portabottiglie a vista e pavimento multicolore
Ispirazione per una cantina minimal con pavimento in legno massello medio, portabottiglie a vista e pavimento multicolore
41 Foto di case e interni marroni
1


















