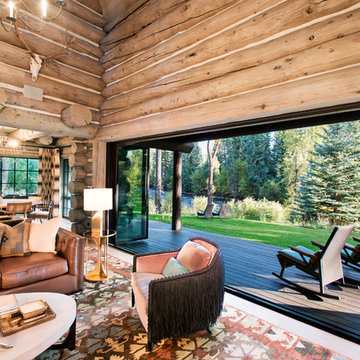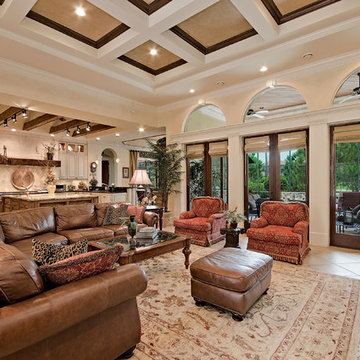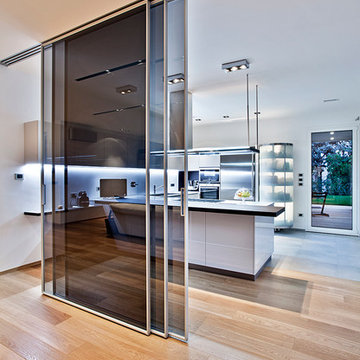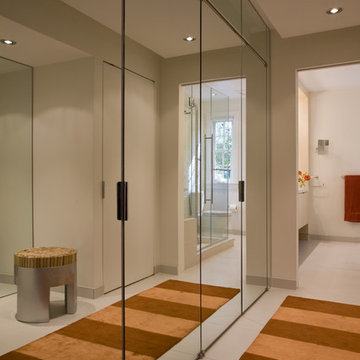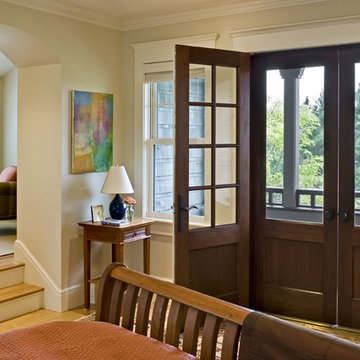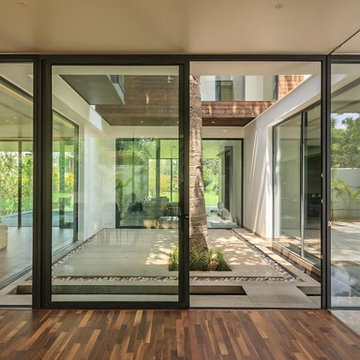1.530 Foto di case e interni marroni

The classic elegance and intricate detail of small stones combined with the simplicity of a panel system give this stone the appearance of a precision hand-laid dry-stack set. Stones 4″ high and 8″, 12″ and 20″ long makes installation easy for expansive walls and column fascias alike.
Stone: Stacked Stone - Alderwood
Get a Sample of Stacked Stone: https://shop.eldoradostone.com/products/stacked-stone-sample
Photo and Design by Caitlin Stothers Design
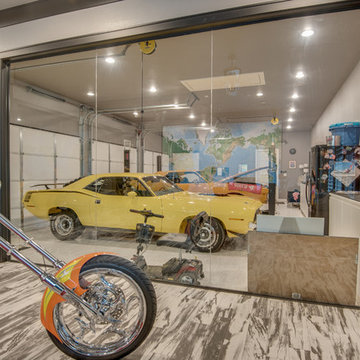
Esempio di un garage per tre auto contemporaneo con ufficio, studio o laboratorio

Wood-Mode "Brandywine Recessed" cabinets in a Vintage Nordic White finish on Maple. Wood-Mode Oil-Rubbed Bronze Hardware. Taj Mahal Leathered Quartzite Countertops with Ogee Edges on Island and 1/8" Radius Edges on Perimeter.
Photo: John Martinelli
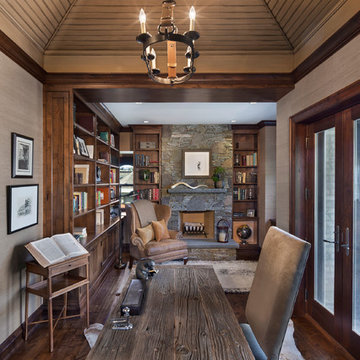
Photo by Jamie Padgett
Esempio di uno studio rustico con pareti grigie, parquet scuro e scrivania autoportante
Esempio di uno studio rustico con pareti grigie, parquet scuro e scrivania autoportante
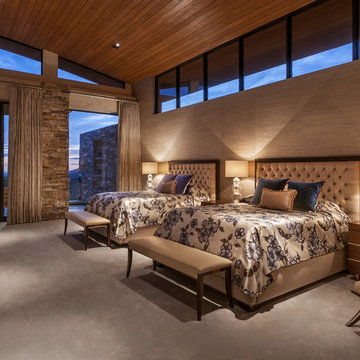
Softly elegant bedroom with natural fabrics and elements such as stone, wood, silk, and wool. Glamorous lighting and rich neutral color palette create and inviting retreat.
Project designed by Susie Hersker’s Scottsdale interior design firm Design Directives. Design Directives is active in Phoenix, Paradise Valley, Cave Creek, Carefree, Sedona, and beyond.
For more about Design Directives, click here: https://susanherskerasid.com/
To learn more about this project, click here: https://susanherskerasid.com/desert-contemporary/

中庭を通して各部屋が緩やかにつながりますphoto KazushiHirano
Idee per una terrazza etnica in cortile con nessuna copertura e con illuminazione
Idee per una terrazza etnica in cortile con nessuna copertura e con illuminazione
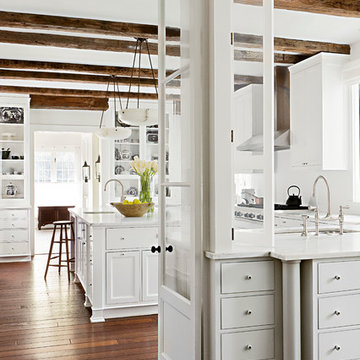
photography by Gordon Beall
Foto di una cucina stile rurale con ante bianche, paraspruzzi bianco, ante a filo e struttura in muratura
Foto di una cucina stile rurale con ante bianche, paraspruzzi bianco, ante a filo e struttura in muratura
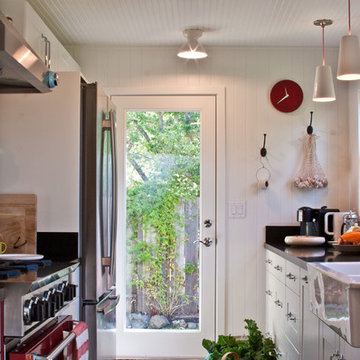
Photo: Kathryn Clark
Foto di una cucina parallela country chiusa con lavello stile country, elettrodomestici colorati e ante bianche
Foto di una cucina parallela country chiusa con lavello stile country, elettrodomestici colorati e ante bianche
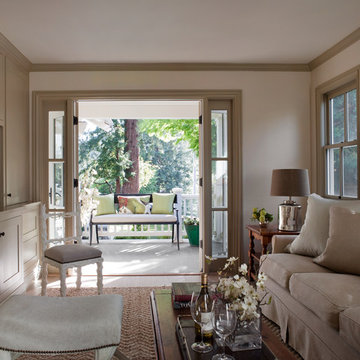
Residential Design by Heydt Designs, Interior Design by Benjamin Dhong Interiors, Construction by Kearney & O'Banion, Photography by David Duncan Livingston
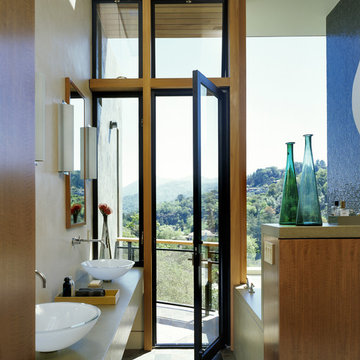
Idee per una stanza da bagno minimalista con top in cemento e lavabo a bacinella
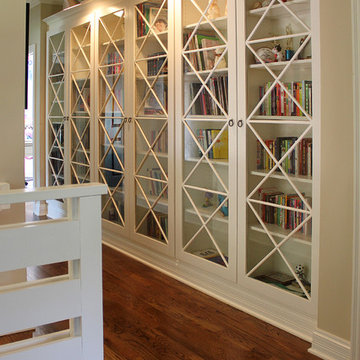
Built in bookcases w/ an x motif library lights over the bookcases.
Idee per un soggiorno classico con pareti beige
Idee per un soggiorno classico con pareti beige
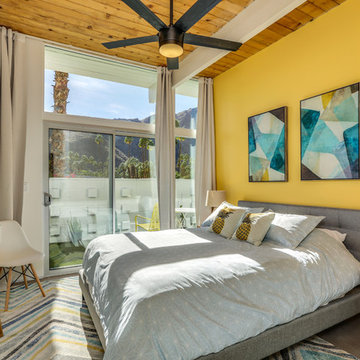
Foto di una camera da letto moderna con pareti gialle, pavimento in cemento e pavimento grigio
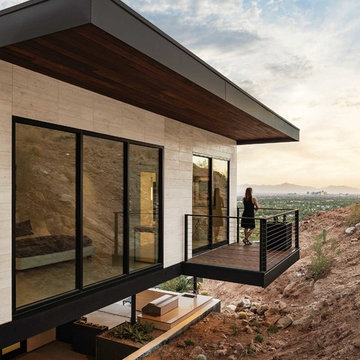
Architect Cavin Costello declares this "Juliet balcony" one of his favorite parts of the home.
Idee per un balcone minimal con un tetto a sbalzo e parapetto in cavi
Idee per un balcone minimal con un tetto a sbalzo e parapetto in cavi

Esempio di un soggiorno nordico aperto con pareti bianche, pavimento in legno massello medio, nessun camino e nessuna TV
1.530 Foto di case e interni marroni
5


















