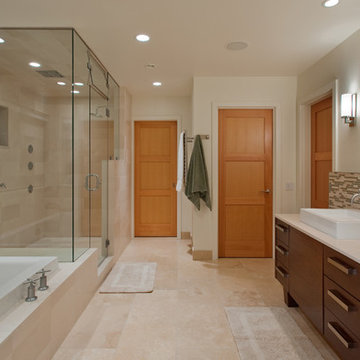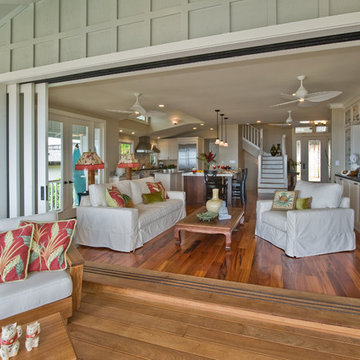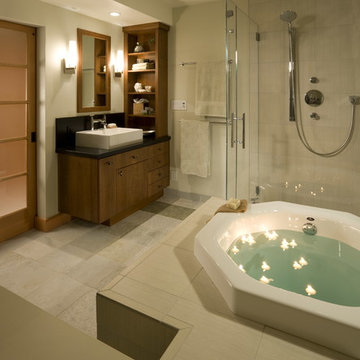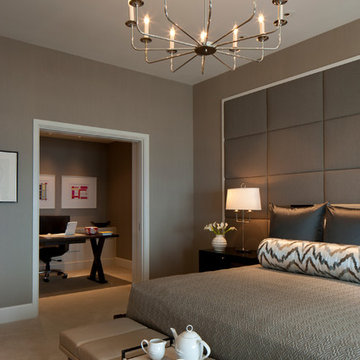250 Foto di case e interni marroni
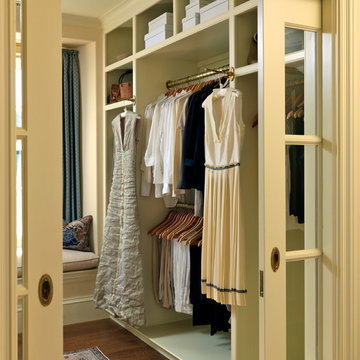
Richard Mandelkorn Photography
Foto di uno spazio per vestirsi unisex vittoriano con nessun'anta, pavimento in legno massello medio, ante beige e pavimento marrone
Foto di uno spazio per vestirsi unisex vittoriano con nessun'anta, pavimento in legno massello medio, ante beige e pavimento marrone
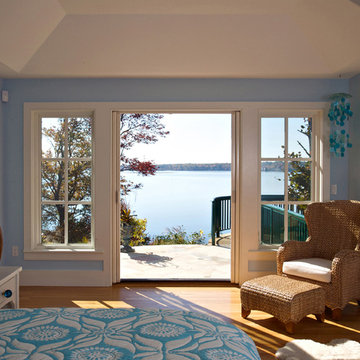
Immagine di una camera da letto stile marinaro con pareti blu e pavimento in legno massello medio
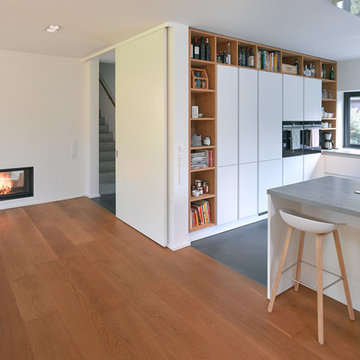
Foto di una cucina design di medie dimensioni con ante lisce, ante bianche, elettrodomestici neri, pavimento in vinile, penisola e pavimento grigio
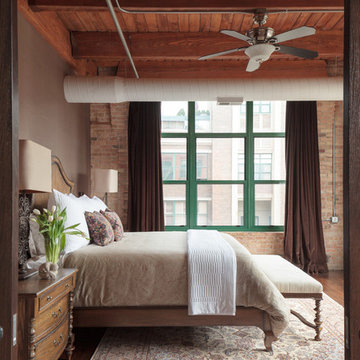
Idee per una camera da letto industriale con pareti grigie, parquet scuro e pavimento marrone
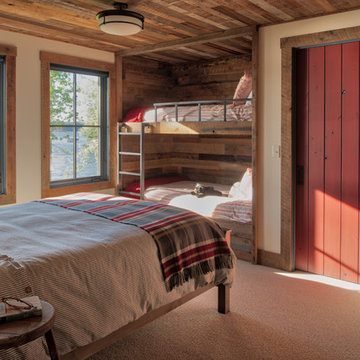
Idee per una cameretta da letto stile rurale con pareti beige, moquette e pavimento grigio
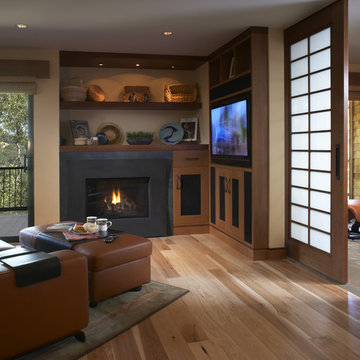
Idee per un soggiorno design con pareti beige, camino classico e parete attrezzata
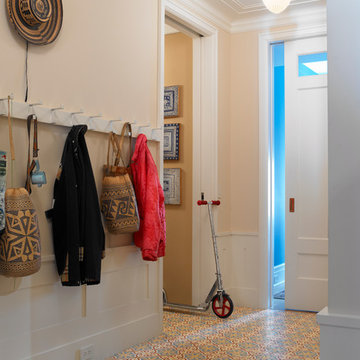
Rusk Renovations Inc.: Contractor,
Llewellyn Sinkler Inc.: Interior Designer,
Cynthia Wright: Architect,
Laura Moss: Photographer
Esempio di un ingresso o corridoio chic con pavimento con piastrelle in ceramica e pavimento multicolore
Esempio di un ingresso o corridoio chic con pavimento con piastrelle in ceramica e pavimento multicolore
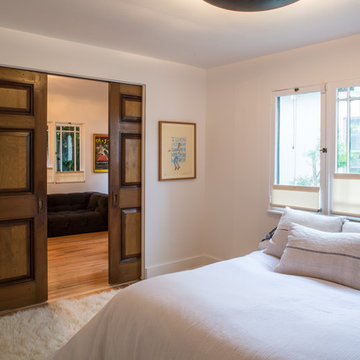
Esempio di una camera degli ospiti minimal di medie dimensioni con pareti bianche, parquet chiaro e nessun camino
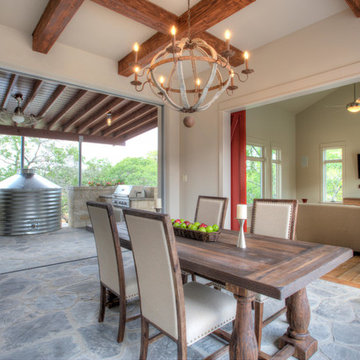
Telescoping 10' glass pocket doors on each end of this dining room completely opens up this space from the grill terrace to the pool area. Silver Blue flagstone flows through all of these spaces for a continuous feel.
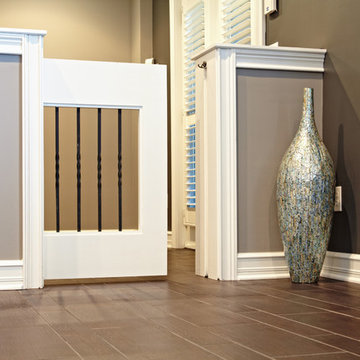
A Picture is worth a thousand words, but it's difficult to describe this exquisite basement in a photograph. Designed for a couple who are a party waiting to happen, this walkout basement was destined to be spectacular. Once a cold, blank slate of concrete, the basement is now an extraordinary multi-functional living space. The luxurious new design includes a stunning full bar with all the amenities. The cabinetry was done in Brookhaven Bridgeport Oak in a Bistro finish and granite countertops. In the lounge area an older fireplace was removed and replaced with a Lennox direct-vent fireplace. Gorgeous stacked quartz stone in Glacier white surrounds the unit and Corian was used for the hearth. A home theater room is tucked away yet open to the lounge area. Custom woodwork also helps to set this basement apart. Unique art deco columns were designed by the M.J. Whelan design team, along with several art nooks peppered throughout the space. Beautiful trim molding wrap the entire space. Tray ceilings help to define different areas of the space. Lighting is layered throughout, including indirect cove lighting wrapping every tray. A spa room and full bathroom were also a part of the new design.

This ceiling was designed and detailed by dSPACE Studio. We created a custom plaster mold that was fabricated by a Chicago plaster company and installed and finished on-site.

photography by Rob Karosis
Ispirazione per una grande cucina a L chic con lavello stile country, ante in stile shaker, ante bianche, top in granito, paraspruzzi bianco, paraspruzzi con piastrelle in ceramica, elettrodomestici in acciaio inossidabile e pavimento in legno massello medio
Ispirazione per una grande cucina a L chic con lavello stile country, ante in stile shaker, ante bianche, top in granito, paraspruzzi bianco, paraspruzzi con piastrelle in ceramica, elettrodomestici in acciaio inossidabile e pavimento in legno massello medio

Location: Bethesda, MD, USA
We demolished an existing house that was built in the mid-1900s and built this house in its place. Everything about this new house is top-notch - from the materials used to the craftsmanship. The existing house was about 1600 sf. This new house is over 5000 sf. We made great use of space throughout, including the livable attic with a guest bedroom and bath.
Finecraft Contractors, Inc.
GTM Architects
Photographed by: Ken Wyner
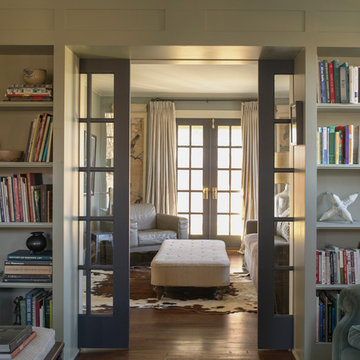
Idee per un soggiorno country chiuso con libreria, pareti grigie e pavimento in legno massello medio

The family living in this shingled roofed home on the Peninsula loves color and pattern. At the heart of the two-story house, we created a library with high gloss lapis blue walls. The tête-à-tête provides an inviting place for the couple to read while their children play games at the antique card table. As a counterpoint, the open planned family, dining room, and kitchen have white walls. We selected a deep aubergine for the kitchen cabinetry. In the tranquil master suite, we layered celadon and sky blue while the daughters' room features pink, purple, and citrine.
250 Foto di case e interni marroni
3


















