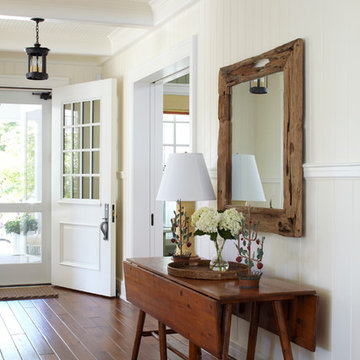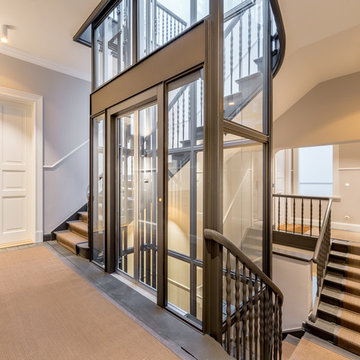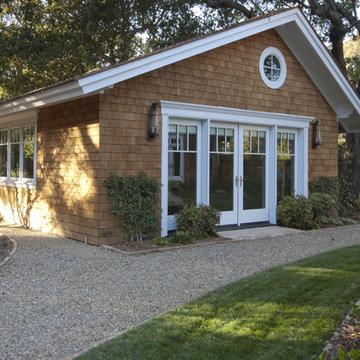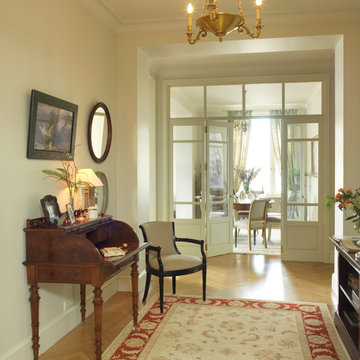330 Foto di case e interni marroni
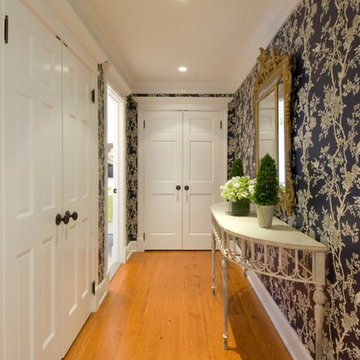
White crown molding, 6 panel doors with elaborate door casings, and navy blue wall paper give this hallway depth and dimension.
Ispirazione per un ingresso o corridoio tradizionale di medie dimensioni con pareti bianche, pavimento in legno massello medio e pavimento marrone
Ispirazione per un ingresso o corridoio tradizionale di medie dimensioni con pareti bianche, pavimento in legno massello medio e pavimento marrone
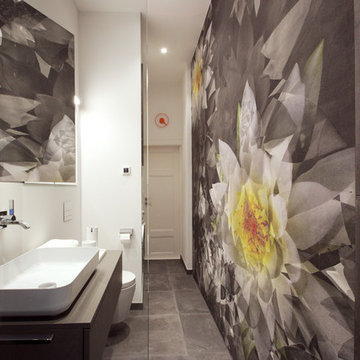
Die eindrucksstarke Tapete wurde speziell für den Feuchtraum konzipiert. Sie überzeugt nicht nur durch das extravagante Motiv, sondern hält sowohl feuchter Luft, als auch nassen Putzlappen stand.
Tapete: Wall&Deco
Armaturen: Dornbracht
Waschbecken: Alape
WC: Duravit
Duschrinne: Dallmer
WC-Drückertaste: TECE
Möbel + Duschwand:Sonderanfertigungen
Beleuchtung: Deltalight
Heizkörper: HSK
Fotos von Florian Goldmann
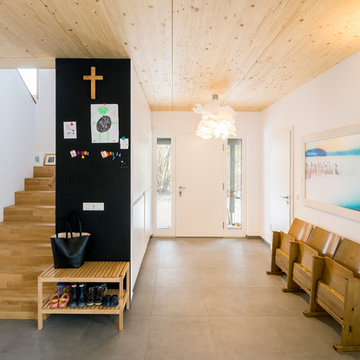
sebastian kolm architekturfotografie
Esempio di un ingresso minimal di medie dimensioni con pareti bianche, pavimento in gres porcellanato, una porta singola e una porta bianca
Esempio di un ingresso minimal di medie dimensioni con pareti bianche, pavimento in gres porcellanato, una porta singola e una porta bianca
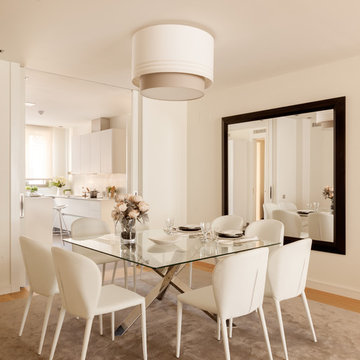
Idee per una sala da pranzo aperta verso la cucina design di medie dimensioni con pareti bianche, pavimento in legno massello medio e nessun camino
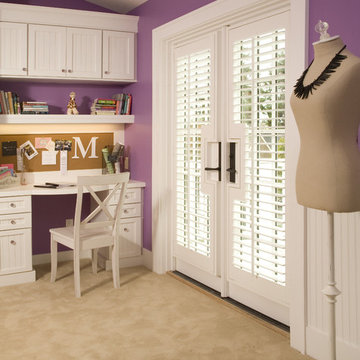
Photography by Northlight Photography.
Idee per una cameretta per bambini classica con pareti viola
Idee per una cameretta per bambini classica con pareti viola
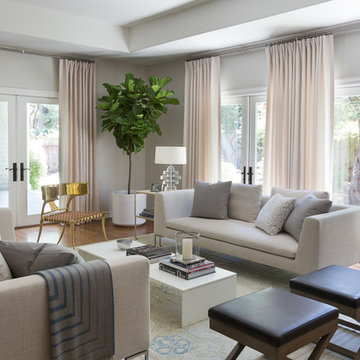
Photographer: David Duncan Livingston
Ispirazione per un soggiorno tropicale chiuso con sala formale
Ispirazione per un soggiorno tropicale chiuso con sala formale
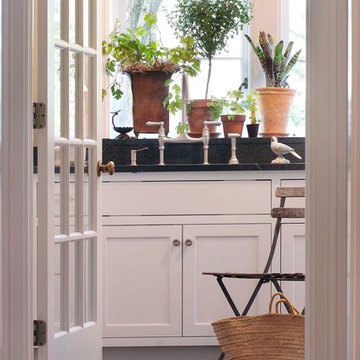
Photo Credit - Katrina Mojzesz
topkatphoto.com
Interior Design - Katja van der Loo
Papyrus Home Design
papyrushomedesign.com
Homeowner & Design Director -
Sue Walter, subeeskitchen.com
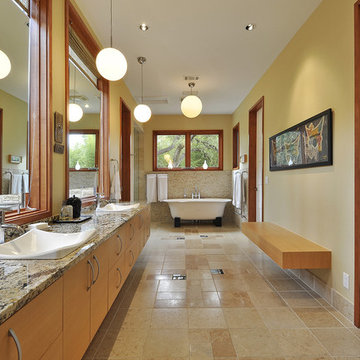
Nestled between multiple stands of Live Oak trees, the Westlake Residence is a contemporary Texas Hill Country home. The house is designed to accommodate the entire family, yet flexible in its design to be able to scale down into living only in 2,200 square feet when the children leave in several years. The home includes many state-of-the-art green features and multiple flex spaces capable of hosting large gatherings or small, intimate groups. The flow and design of the home provides for privacy from surrounding properties and streets, as well as to focus all of the entertaining to the center of the home. Finished in late 2006, the home features Icynene insulation, cork floors and thermal chimneys to exit warm air in the expansive family room.
Photography by Allison Cartwright
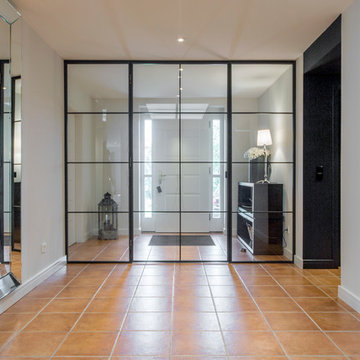
So sieht der EIngangbereich mit der neuen Stahl/Glastür nun aus
Immagine di un ingresso o corridoio industriale di medie dimensioni con pareti beige, pavimento in terracotta e pavimento rosso
Immagine di un ingresso o corridoio industriale di medie dimensioni con pareti beige, pavimento in terracotta e pavimento rosso
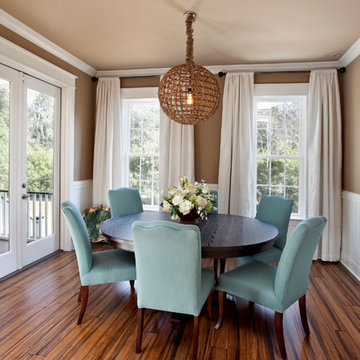
Photo: Matthew Bolt
Builder: Amerisips Homes
Ispirazione per una sala da pranzo tradizionale con pareti marroni
Ispirazione per una sala da pranzo tradizionale con pareti marroni
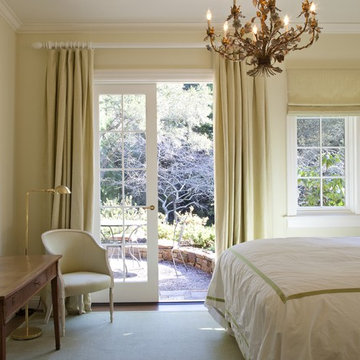
An existing house was deconstructed to make room for 7200 SF of new ground up construction including a main house, pool house, and lanai. This hillside home was built through a phased sequence of extensive excavation and site work, complicated by a single point of entry. Site walls were built using true dry stacked stone and concrete retaining walls faced with sawn veneer. Sustainable features include FSC certified lumber, solar hot water, fly ash concrete, and low emitting insulation with 75% recycled content.
Photos: Mariko Reed
Architect: Ian Moller
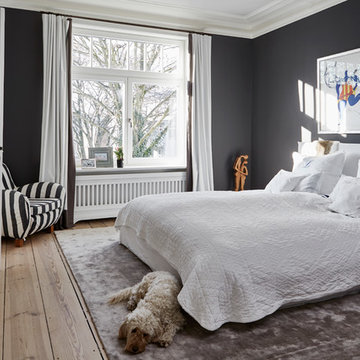
Nina Struwe Photography
Ispirazione per una grande camera matrimoniale design con pareti nere, camino classico, cornice del camino in legno, pavimento marrone e pavimento in legno massello medio
Ispirazione per una grande camera matrimoniale design con pareti nere, camino classico, cornice del camino in legno, pavimento marrone e pavimento in legno massello medio
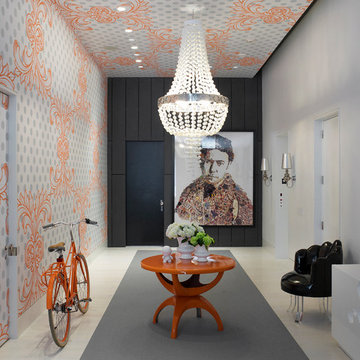
Esempio di un ingresso contemporaneo di medie dimensioni con pareti multicolore, una porta singola, una porta nera e pavimento in gres porcellanato
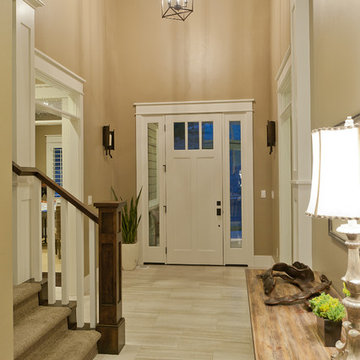
Candlelight Homes
Idee per un grande ingresso american style con pareti beige, pavimento con piastrelle in ceramica, una porta singola, una porta bianca e pavimento beige
Idee per un grande ingresso american style con pareti beige, pavimento con piastrelle in ceramica, una porta singola, una porta bianca e pavimento beige
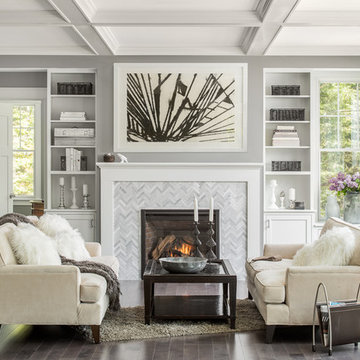
Idee per un soggiorno tradizionale con sala formale, pareti grigie, parquet scuro, camino classico e nessuna TV
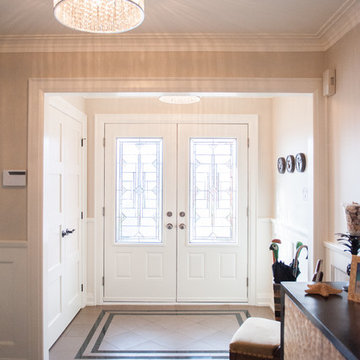
Idee per un ingresso tradizionale con pareti beige, una porta a due ante e una porta in vetro
330 Foto di case e interni marroni
7


















