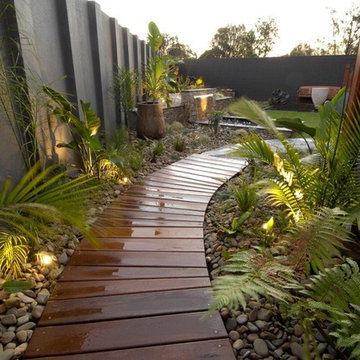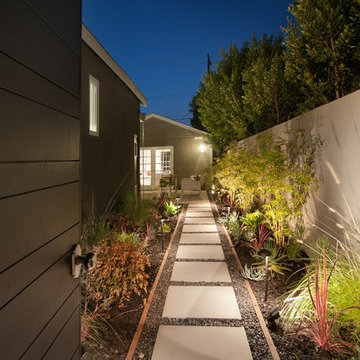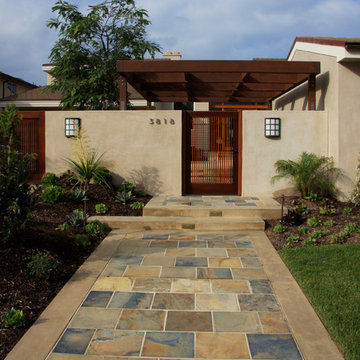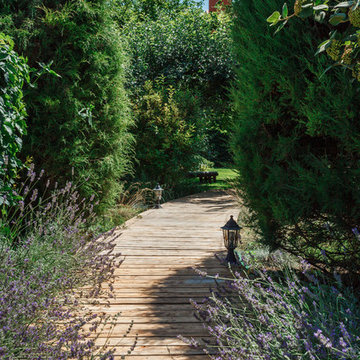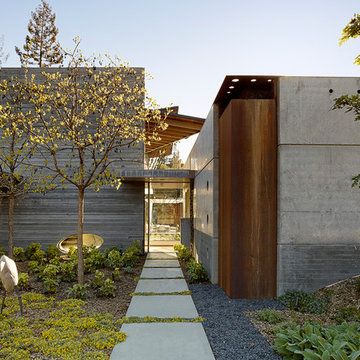122 Foto di case e interni marroni
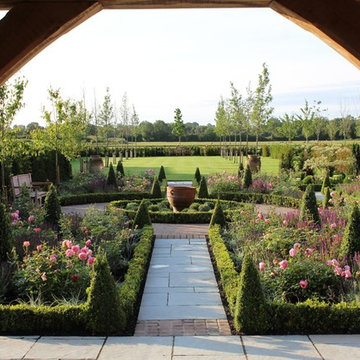
Parterre Garden
Ispirazione per un ampio giardino formale country esposto in pieno sole dietro casa in estate con un ingresso o sentiero e pavimentazioni in pietra naturale
Ispirazione per un ampio giardino formale country esposto in pieno sole dietro casa in estate con un ingresso o sentiero e pavimentazioni in pietra naturale
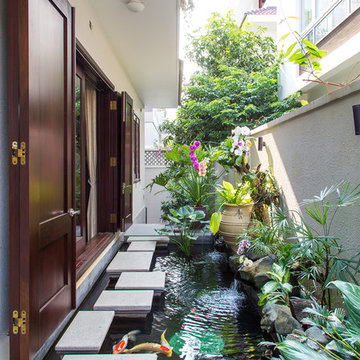
Designed by Architect Ha Thi Xuan Anh. Tel : 0 903 340 140
Ispirazione per un giardino etnico esposto a mezz'ombra
Ispirazione per un giardino etnico esposto a mezz'ombra
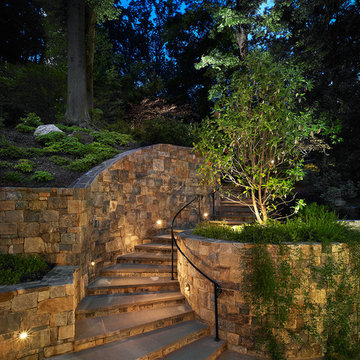
Photos © Anice HoachlanderOur client was drawn to the property in Wesley Heights as it was in an established neighborhood of stately homes, on a quiet street with views of park. They wanted a traditional home for their young family with great entertaining spaces that took full advantage of the site.
The site was the challenge. The natural grade of the site was far from traditional. The natural grade at the rear of the property was about thirty feet above the street level. Large mature trees provided shade and needed to be preserved.
The solution was sectional. The first floor level was elevated from the street by 12 feet, with French doors facing the park. We created a courtyard at the first floor level that provide an outdoor entertaining space, with French doors that open the home to the courtyard.. By elevating the first floor level, we were able to allow on-grade parking and a private direct entrance to the lower level pub "Mulligans". An arched passage affords access to the courtyard from a shared driveway with the neighboring homes, while the stone fountain provides a focus.
A sweeping stone stair anchors one of the existing mature trees that was preserved and leads to the elevated rear garden. The second floor master suite opens to a sitting porch at the level of the upper garden, providing the third level of outdoor space that can be used for the children to play.
The home's traditional language is in context with its neighbors, while the design allows each of the three primary levels of the home to relate directly to the outside.
Builder: Peterson & Collins, Inc
Photos © Anice Hoachlander
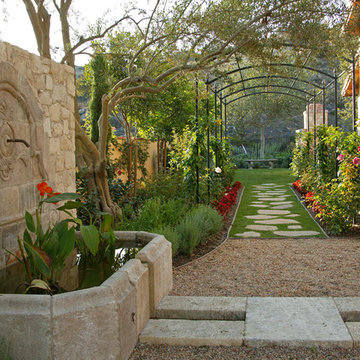
Product: Authentic Limestone for Exterior Living Spaces.
Ancient Surfaces
Contacts: (212) 461-0245
Email: Sales@ancientsurfaces.com
Website: www.AncientSurfaces.com
The design of external living spaces is known as the 'Al Fresco' design style as it is called in Italian. 'Al Fresco' translates into 'the open' or 'the cool/fresh exterior'. Customizing a fully functional outdoor kitchen, pizza oven, BBQ, fireplace or Jacuzzi pool spa all out of old reclaimed Mediterranean stone pieces is no easy task and shouldn’t be created out of the lowest common denominator of building materials such as concrete, Indian slates or Turkish travertine.
The one thing you can bet the farmhouse on is that when the entire process unravels and when your outdoor living space materializes from the architects rendering to real life, you will be guaranteed a true Mediterranean living experience if your choice of construction material was as authentic and possible to the Southern Mediterranean regions.
We believe that the coziness of your surroundings brought about by the creative usage of our antique stone elements will only amplify that authenticity.
whether you are enjoying a relaxing time soaking the sun inside one of our Jacuzzi spa stone fountains or sharing unforgettable memories with family and friends while baking your own pizzas in one of our outdoor BBQ pizza ovens, our stone designs will always evoke in most a feeling of euphoria and exultation that one only gets while being on vacation is some exotic European island surrounded with the pristine beauty of indigenous nature and ancient architecture...
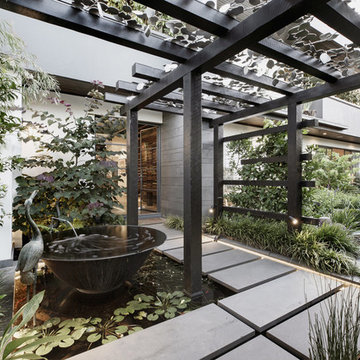
Photography: Gerard Warrener, DPI
Photography for Atkinson Pontifex
Design, construction and landscaping: Atkinson Pontifex
Immagine di un giardino industriale esposto a mezz'ombra davanti casa con pavimentazioni in cemento
Immagine di un giardino industriale esposto a mezz'ombra davanti casa con pavimentazioni in cemento
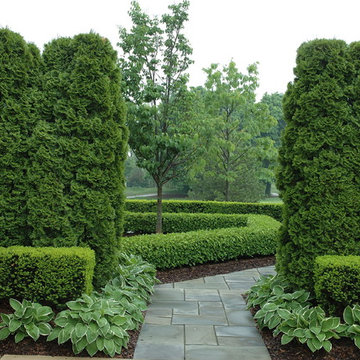
Land Architects, Craig Terrell, Ann Arbor
Ispirazione per un giardino formale tradizionale in ombra
Ispirazione per un giardino formale tradizionale in ombra
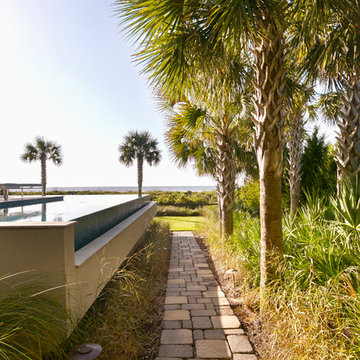
Patrick Brickman of Charleston Home + Design Magazine
Idee per un giardino costiero esposto a mezz'ombra nel cortile laterale con un ingresso o sentiero e pavimentazioni in cemento
Idee per un giardino costiero esposto a mezz'ombra nel cortile laterale con un ingresso o sentiero e pavimentazioni in cemento
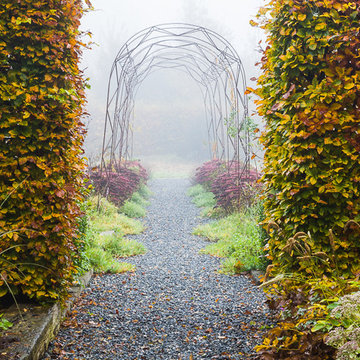
Kig ind i et andet rum. Marianne Folling
Foto di un giardino formale tradizionale esposto a mezz'ombra dietro casa in autunno con un ingresso o sentiero e ghiaia
Foto di un giardino formale tradizionale esposto a mezz'ombra dietro casa in autunno con un ingresso o sentiero e ghiaia
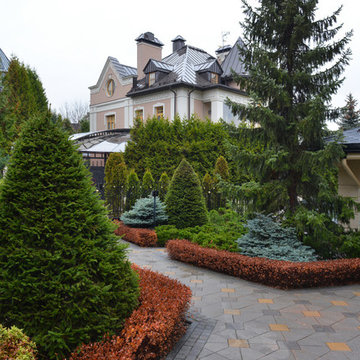
Idee per un giardino formale tradizionale in ombra in estate con un ingresso o sentiero
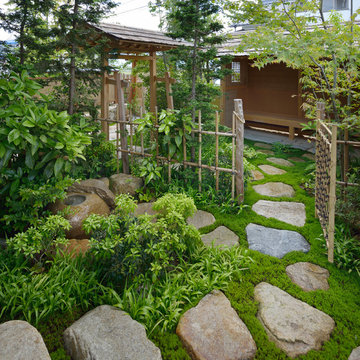
作庭 創造園 越智將人
Foto di un giardino etnico in primavera con un ingresso o sentiero e pavimentazioni in pietra naturale
Foto di un giardino etnico in primavera con un ingresso o sentiero e pavimentazioni in pietra naturale
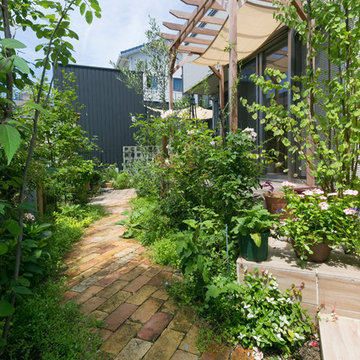
Best of Houzz 2018・2017・2016受賞
Ispirazione per un vialetto d'ingresso tradizionale esposto in pieno sole dietro casa con pavimentazioni in mattoni
Ispirazione per un vialetto d'ingresso tradizionale esposto in pieno sole dietro casa con pavimentazioni in mattoni
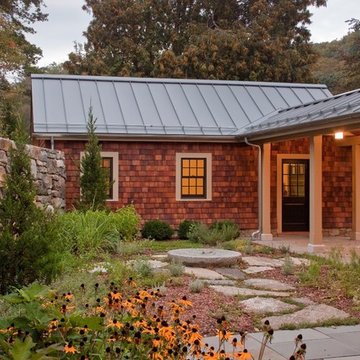
Kitchen Garden
Immagine di un giardino bohémian dietro casa con pavimentazioni in pietra naturale
Immagine di un giardino bohémian dietro casa con pavimentazioni in pietra naturale
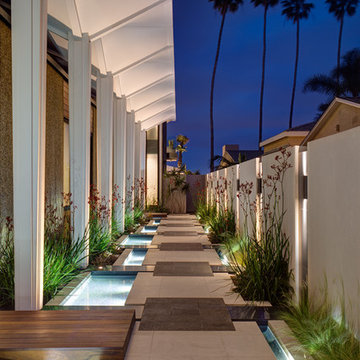
James Brady Photography
Idee per un giardino contemporaneo nel cortile laterale
Idee per un giardino contemporaneo nel cortile laterale
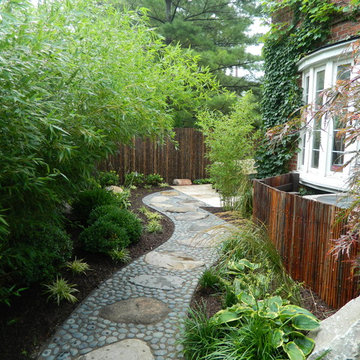
Esempio di un giardino etnico in ombra e stretto con pavimentazioni in pietra naturale
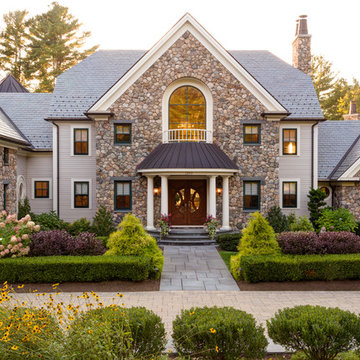
A stunning home with beautiful landscaping. The veneer is New England Fieldstone. The steps, treads and pavers are bluestone.
Esempio della villa multicolore classica a due piani con rivestimento in pietra e copertura a scandole
Esempio della villa multicolore classica a due piani con rivestimento in pietra e copertura a scandole
122 Foto di case e interni marroni
3


















