110.968 Foto di case e interni marroni
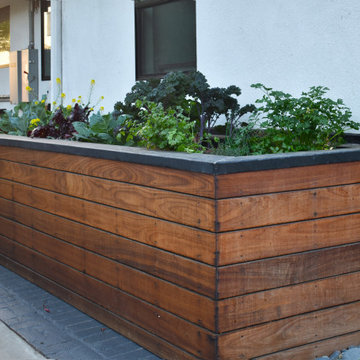
A raised Ipe bed is tall enough so that you don't have to bend down and big enough to grow a big variety of vegetables all year round.
Ispirazione per un grande giardino minimalista in ombra nel cortile laterale in estate con pavimentazioni in cemento e recinzione in legno
Ispirazione per un grande giardino minimalista in ombra nel cortile laterale in estate con pavimentazioni in cemento e recinzione in legno
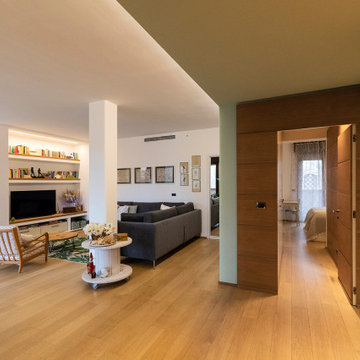
Ispirazione per un ampio soggiorno moderno aperto con pareti bianche, parquet chiaro, TV a parete, pavimento marrone, soffitto ribassato, boiserie e con abbinamento di mobili antichi e moderni

After photo of our modern white oak stair remodel and painted wall wainscot paneling.
Immagine di una grande scala a rampa dritta minimalista con pedata in legno, alzata in legno verniciato, parapetto in legno e boiserie
Immagine di una grande scala a rampa dritta minimalista con pedata in legno, alzata in legno verniciato, parapetto in legno e boiserie

Immagine di una grande scala a "U" stile marino con pedata in legno e parapetto in vetro
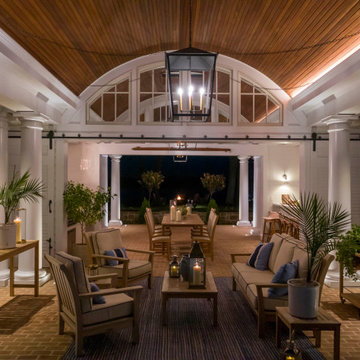
Located adjacent to the pool’s sun shelf, the pool house includes a large covered area with bar, lounge, dining, grilling, and pizza making areas, a ping pong deck, a changing room/laundry space, and a full bathroom. Sliding barn doors on each side allow the interior spaces to be fully open to the outside or enclosed for protection from the elements. The large windowed cupola floods natural light into the interior core of the curved ceiling structure.
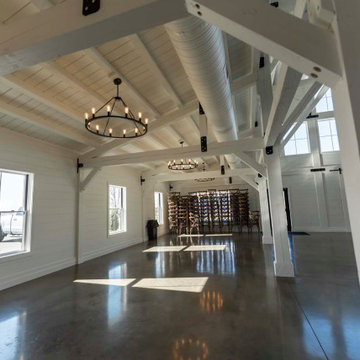
Post and beam open concept wedding venue great room
Ispirazione per un'ampia sala da pranzo aperta verso il soggiorno rustica con pareti bianche, pavimento in cemento, pavimento grigio e travi a vista
Ispirazione per un'ampia sala da pranzo aperta verso il soggiorno rustica con pareti bianche, pavimento in cemento, pavimento grigio e travi a vista

Nous avons réussi à créer la salle de bain de la chambre des filles dans un ancien placard
Foto di una piccola stanza da bagno per bambini design con ante a filo, un lavabo, mobile bagno sospeso, ante bianche, vasca ad alcova, piastrelle rosa, piastrelle in ceramica, pareti rosa, lavabo a consolle, pavimento bianco, doccia aperta, top bianco e panca da doccia
Foto di una piccola stanza da bagno per bambini design con ante a filo, un lavabo, mobile bagno sospeso, ante bianche, vasca ad alcova, piastrelle rosa, piastrelle in ceramica, pareti rosa, lavabo a consolle, pavimento bianco, doccia aperta, top bianco e panca da doccia
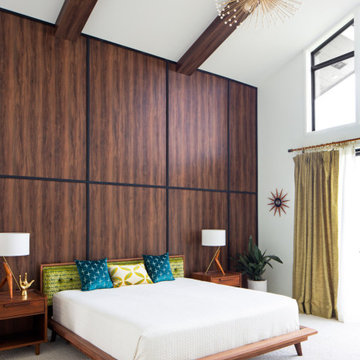
Immagine di una grande camera matrimoniale minimalista con pareti bianche, moquette, pavimento bianco, soffitto a volta e pareti in legno
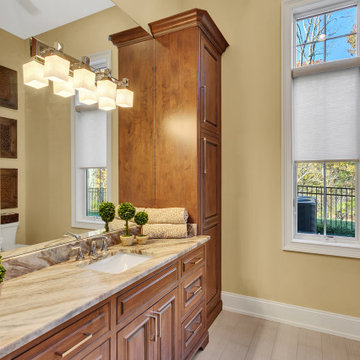
secondary bathroom with tub and window
Foto di un'ampia stanza da bagno per bambini minimalista con consolle stile comò, ante in legno scuro, vasca ad alcova, vasca/doccia, WC a due pezzi, piastrelle marroni, piastrelle in gres porcellanato, pareti beige, pavimento in gres porcellanato, lavabo sottopiano, top in granito, pavimento grigio, doccia con tenda, top multicolore, nicchia, due lavabi, mobile bagno incassato e soffitto a volta
Foto di un'ampia stanza da bagno per bambini minimalista con consolle stile comò, ante in legno scuro, vasca ad alcova, vasca/doccia, WC a due pezzi, piastrelle marroni, piastrelle in gres porcellanato, pareti beige, pavimento in gres porcellanato, lavabo sottopiano, top in granito, pavimento grigio, doccia con tenda, top multicolore, nicchia, due lavabi, mobile bagno incassato e soffitto a volta
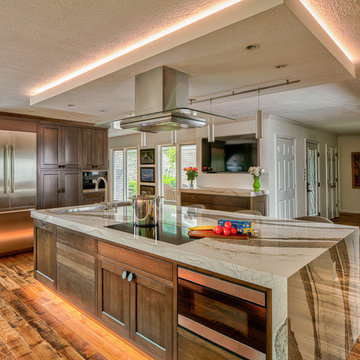
The lighted floating soffit above the island anchors it, and the lighted toe kicks make the cabinets appear to float as well.
Ispirazione per una grande cucina minimalista con lavello sottopiano, ante in stile shaker, ante marroni, top in quarzo composito, paraspruzzi multicolore, paraspruzzi in quarzo composito, elettrodomestici in acciaio inossidabile, pavimento in legno massello medio, pavimento marrone e top multicolore
Ispirazione per una grande cucina minimalista con lavello sottopiano, ante in stile shaker, ante marroni, top in quarzo composito, paraspruzzi multicolore, paraspruzzi in quarzo composito, elettrodomestici in acciaio inossidabile, pavimento in legno massello medio, pavimento marrone e top multicolore
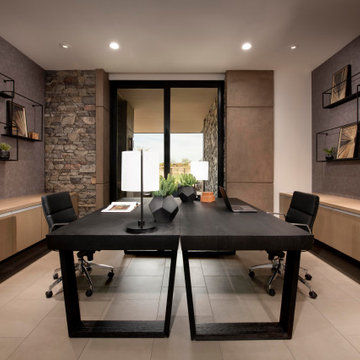
The his-and-hers office offers a contemporary vibe with its partner desks, leather floor tiles and black steel display shelves. Vinyl wallpaper helps soften the space.
The back-to-back black stained desks from Restoration Hardware allow for optimal flow within the room.
The Village at Seven Desert Mountain—Scottsdale
Architecture: Drewett Works
Builder: Cullum Homes
Interiors: Ownby Design
Landscape: Greey | Pickett
Photographer: Dino Tonn
https://www.drewettworks.com/the-model-home-at-village-at-seven-desert-mountain/

While working with this couple on their master bathroom, they asked us to renovate their kitchen which was still in the 70’s and needed a complete demo and upgrade utilizing new modern design and innovative technology and elements. We transformed an indoor grill area with curved design on top to a buffet/serving station with an angled top to mimic the angle of the ceiling. Skylights were incorporated for natural light and the red brick fireplace was changed to split face stacked travertine which continued over the buffet for a dramatic aesthetic. The dated island, cabinetry and appliances were replaced with bark-stained Hickory cabinets, a larger island and state of the art appliances. The sink and faucet were chosen from a source in Chicago and add a contemporary flare to the island. An additional buffet area was added for a tv, bookshelves and additional storage. The pendant light over the kitchen table took some time to find exactly what they were looking for, but we found a light that was minimalist and contemporary to ensure an unobstructed view of their beautiful backyard. The result is a stunning kitchen with improved function, storage, and the WOW they were going for.

Modern living room
Idee per un grande soggiorno design aperto con pareti bianche, pavimento in gres porcellanato, pavimento bianco, camino classico, cornice del camino piastrellata, nessuna TV e con abbinamento di divani diversi
Idee per un grande soggiorno design aperto con pareti bianche, pavimento in gres porcellanato, pavimento bianco, camino classico, cornice del camino piastrellata, nessuna TV e con abbinamento di divani diversi

Idee per un grande bagno di servizio classico con parquet chiaro, lavabo a bacinella, top in granito, top grigio, mobile bagno sospeso, soffitto in legno e pareti in legno

Esempio di una grande stanza da bagno country con ante in stile shaker, ante verdi, doccia a filo pavimento, WC monopezzo, piastrelle verdi, piastrelle di marmo, pareti bianche, pavimento con piastrelle in ceramica, lavabo sottopiano, top in quarzite, pavimento beige, doccia con tenda, top bianco, nicchia, due lavabi e mobile bagno incassato

Idee per una scala curva di medie dimensioni con pedata in legno, alzata in legno e parapetto in legno

Maison contemporaine avec bardage bois ouverte sur la nature
Immagine di una stanza da bagno con doccia contemporanea di medie dimensioni con ante in legno scuro, pavimento in cemento, pavimento grigio, doccia a filo pavimento, piastrelle beige, lavabo da incasso, top in legno, porta doccia a battente, top marrone, un lavabo e mobile bagno incassato
Immagine di una stanza da bagno con doccia contemporanea di medie dimensioni con ante in legno scuro, pavimento in cemento, pavimento grigio, doccia a filo pavimento, piastrelle beige, lavabo da incasso, top in legno, porta doccia a battente, top marrone, un lavabo e mobile bagno incassato
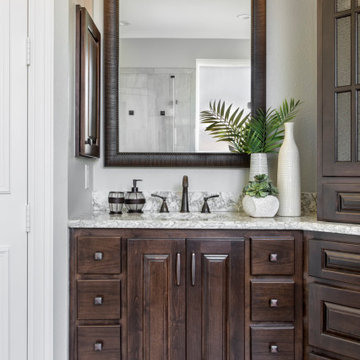
Our talented Interior Designer, Stephanie, worked closely with the client to be sure all of the colors – the cabinet stain, the Quartz countertop, the wall paint, the flooring tile, the cabinet hardware, and the plumbing and lighting fixtures – all came together for a gorgeous, effortless aesthetic.
Final photos by www.impressia.net

Dining room of Newport.
Ispirazione per un'ampia sala da pranzo aperta verso il soggiorno design con pareti bianche, pavimento in legno massello medio e soffitto a volta
Ispirazione per un'ampia sala da pranzo aperta verso il soggiorno design con pareti bianche, pavimento in legno massello medio e soffitto a volta

Photography by Golden Gate Creative
Esempio di una cucina chic di medie dimensioni con lavello stile country, ante in stile shaker, ante bianche, top in marmo, paraspruzzi bianco, paraspruzzi con piastrelle diamantate, elettrodomestici in acciaio inossidabile, pavimento in legno massello medio, pavimento marrone, top bianco, soffitto a cassettoni e abbinamento di mobili antichi e moderni
Esempio di una cucina chic di medie dimensioni con lavello stile country, ante in stile shaker, ante bianche, top in marmo, paraspruzzi bianco, paraspruzzi con piastrelle diamantate, elettrodomestici in acciaio inossidabile, pavimento in legno massello medio, pavimento marrone, top bianco, soffitto a cassettoni e abbinamento di mobili antichi e moderni
110.968 Foto di case e interni marroni
5

















