7.932.967 Foto di case e interni marroni, neri
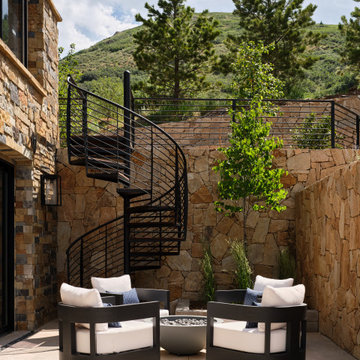
This lovely Mountain Modern Home in Littleton, Colorado is perched at the top of a hill, allowing for beautiful views of Chatfield Reservoir and the foothills of the Rocky Mountains. The pink and orange sunsets viewed from the front of this home are breathtaking. Our team custom designed the large pivoting front door and sized it at an impressive 5' x 9' to fit properly with the scale of this expansive home. We thoughtfully selected the streamlined rustic exterior materials and the sleek black framed windows to complement the home's modern exterior architecture. Wild grasses and native plantings, selected by the landscape architect, complete the exterior. Our team worked closely with the builder and the landscape architect to create a cohesive mix of stunning native materials and finishes. Stone retaining walls allow for a charming walk-out basement patio on the side of the home. The lower-level patio area connects to the upper backyard pool area with a custom iron spiral staircase. The lower-level patio features an inviting seating area that looks as if it was plucked directly from the Italian countryside. A round stone firepit in the middle of this seating area provides warmth and ambiance on chilly nights.
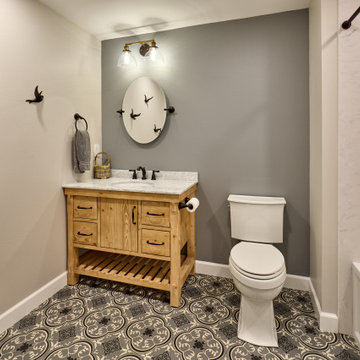
Hall bathroom with single vanity, gray accents, black and gray vinyl flooring and Venetian bronze hardware.
Immagine di una stanza da bagno padronale country di medie dimensioni con ante lisce, ante in legno scuro, vasca/doccia, WC monopezzo, pareti grigie, pavimento in vinile, pavimento grigio, doccia con tenda, top bianco, un lavabo e mobile bagno freestanding
Immagine di una stanza da bagno padronale country di medie dimensioni con ante lisce, ante in legno scuro, vasca/doccia, WC monopezzo, pareti grigie, pavimento in vinile, pavimento grigio, doccia con tenda, top bianco, un lavabo e mobile bagno freestanding
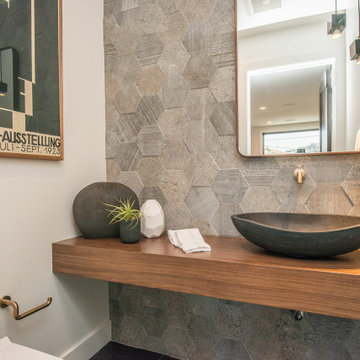
Bel Air - Serene Elegance. This collection was designed with cool tones and spa-like qualities to create a space that is timeless and forever elegant.
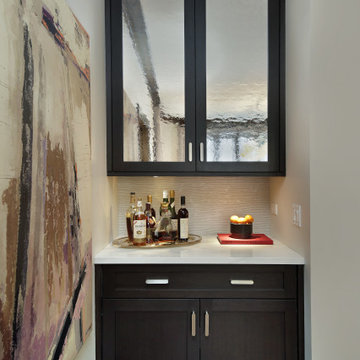
Custom dry bar
Idee per un grande angolo bar senza lavandino tradizionale con ante in stile shaker e ante in legno bruno
Idee per un grande angolo bar senza lavandino tradizionale con ante in stile shaker e ante in legno bruno

Ispirazione per una piccola stanza da bagno per bambini classica con ante in stile shaker, ante in legno scuro, vasca ad alcova, piastrelle bianche, pavimento con piastrelle in ceramica, lavabo sottopiano, top in quarzo composito, pavimento grigio, top grigio, due lavabi e mobile bagno incassato
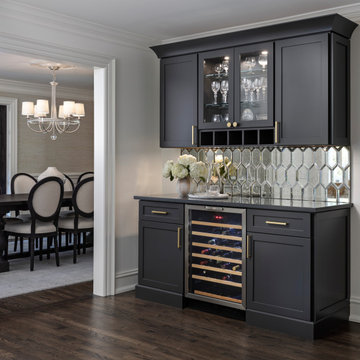
Dining Room custom buffet cabinets and dry bar area with mirrored tile backsplash, black cabinets and black quartz countertops.
Immagine di un piccolo angolo bar chic con parquet scuro e pavimento marrone
Immagine di un piccolo angolo bar chic con parquet scuro e pavimento marrone

Plaster walls, teak shower floor, granite counter top, and teak cabinets with custom windows opening into shower.
Immagine di una stanza da bagno moderna con ante lisce, pavimento in cemento, top in granito, ante in legno scuro, doccia a filo pavimento, piastrelle grigie, pavimento grigio, doccia aperta, top grigio, mobile bagno sospeso e soffitto in legno
Immagine di una stanza da bagno moderna con ante lisce, pavimento in cemento, top in granito, ante in legno scuro, doccia a filo pavimento, piastrelle grigie, pavimento grigio, doccia aperta, top grigio, mobile bagno sospeso e soffitto in legno
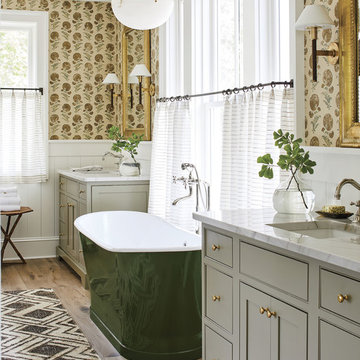
Photo credit: Laurey W. Glenn/Southern Living
Idee per una stanza da bagno padronale stile marino con ante a filo, ante grigie, vasca freestanding, pareti multicolore, lavabo sottopiano e top bianco
Idee per una stanza da bagno padronale stile marino con ante a filo, ante grigie, vasca freestanding, pareti multicolore, lavabo sottopiano e top bianco

Idee per un cucina con isola centrale chic con lavello stile country, ante bianche, paraspruzzi bianco, paraspruzzi con piastrelle diamantate, elettrodomestici in acciaio inossidabile, pavimento in legno massello medio, pavimento marrone, top bianco e ante in stile shaker

Ispirazione per una grande sala da pranzo aperta verso il soggiorno design con parquet scuro, pareti multicolore, camino bifacciale e cornice del camino in pietra
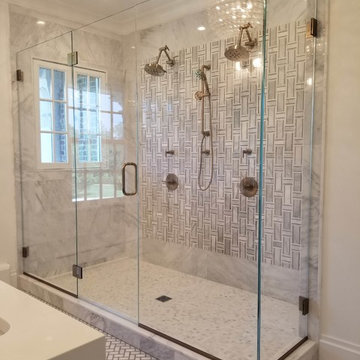
Foto di una stanza da bagno padronale chic di medie dimensioni con piastrelle grigie, piastrelle bianche, piastrelle di marmo, porta doccia a battente, doccia doppia, pareti grigie, pavimento in marmo, lavabo sottopiano e pavimento grigio

Rikki Snyder
Foto di un grande soggiorno stile rurale aperto con pareti beige, camino classico, cornice del camino in pietra, pavimento marrone, pavimento in legno massello medio e parete attrezzata
Foto di un grande soggiorno stile rurale aperto con pareti beige, camino classico, cornice del camino in pietra, pavimento marrone, pavimento in legno massello medio e parete attrezzata

Homeowner needed more light, more room, more style. We knocked out the wall between kitchen and dining room and replaced old window with a larger one. New stained cabinets, Soapstone countertops, and full-height tile backsplash turned this once inconvenient,d ark kitchen into an inviting and beautiful space.
We relocated the refrigerator and applied cabinet panels. The new duel-fuel range provides the utmost in cooking options. A farm sink brings another appealing design element into the clean-up area.
New lighting plan includes undercabinet lighting, recessed lighting in the dining room, and pendant light fixtures over the island.
New wood flooring was woven in with existing to create a seamless expanse of beautiful hardwood. New wood beams were stained to match the floor bringing even more warmth and charm to this kitchen.

seattle home tours
Immagine di una stanza da bagno padronale moderna di medie dimensioni con ante lisce, ante marroni, doccia a filo pavimento, WC a due pezzi, piastrelle in ceramica, pareti grigie, pavimento in gres porcellanato, lavabo sottopiano, top in quarzo composito, porta doccia scorrevole, top bianco, piastrelle grigie e pavimento grigio
Immagine di una stanza da bagno padronale moderna di medie dimensioni con ante lisce, ante marroni, doccia a filo pavimento, WC a due pezzi, piastrelle in ceramica, pareti grigie, pavimento in gres porcellanato, lavabo sottopiano, top in quarzo composito, porta doccia scorrevole, top bianco, piastrelle grigie e pavimento grigio
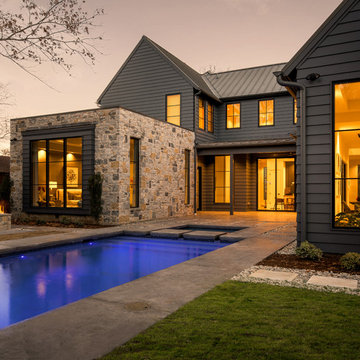
Builder: Hayes Signature Homes
Photography: Costa Christ Media
Esempio della facciata di una casa country
Esempio della facciata di una casa country

We transformed this property from top to bottom. Kitchen remodel, Bathroom remodel, Living/ dining remodel, the Hardscaped driveway and fresh sod. The kitchen boasts a 6 burner gas stove, energy efficient refrigerator & dishwasher, a conveniently located mini dry bar, decadent chandeliers and bright hardwood flooring.
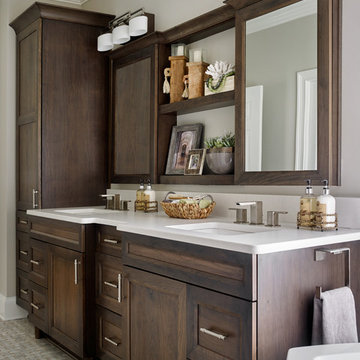
An update to a dated 80s bath using high quality custom cabinetry, silestone quartz countertop, accent tile and Kohler fixtures. Design By Kandrac & Kole, renovation by Highland Design Gallery and photo credit Emily Followill
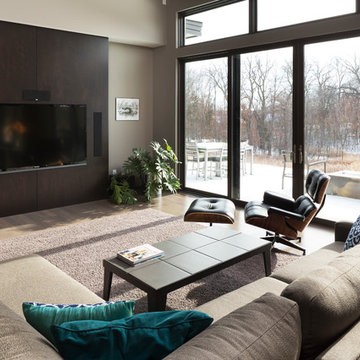
Photo Credit Landmark Photography. This home was designed with entertainment in mind. It has minimal detailing to give that contemporary transitional simplicity. The outdoor living and entertainment takes advantage of the lush wooded back lot. The see through aquarium and fireplace gives each space a feeling of coziness while allowing the open feel desired. In the basement the bar and wine cellar hosts more entertaining possibilities. Across from the bar is a sunken gulf simulator room and Theater. With the ongoing concept of open floor plan guests can communicate from the many exciting spaces in the basement.
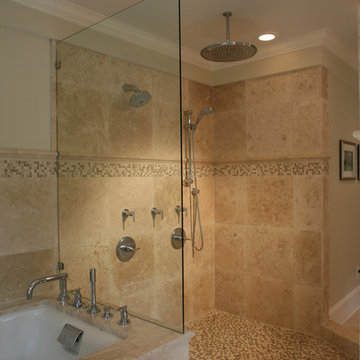
David Tyson & Dennis Nodine
Esempio di un'ampia stanza da bagno padronale classica con top in granito, doccia doppia, piastrelle in pietra, pavimento con piastrelle a mosaico e pareti beige
Esempio di un'ampia stanza da bagno padronale classica con top in granito, doccia doppia, piastrelle in pietra, pavimento con piastrelle a mosaico e pareti beige
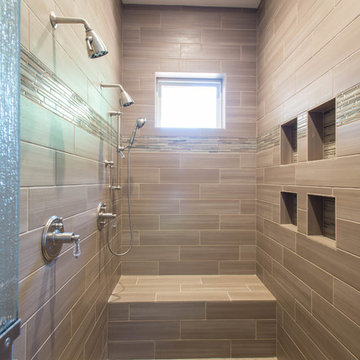
Michael Hunter Photography
Idee per una grande stanza da bagno padronale stile americano con piastrelle marroni, piastrelle in ceramica, pavimento con piastrelle in ceramica e doccia doppia
Idee per una grande stanza da bagno padronale stile americano con piastrelle marroni, piastrelle in ceramica, pavimento con piastrelle in ceramica e doccia doppia
7.932.967 Foto di case e interni marroni, neri
8

















