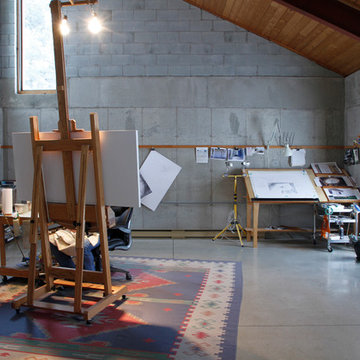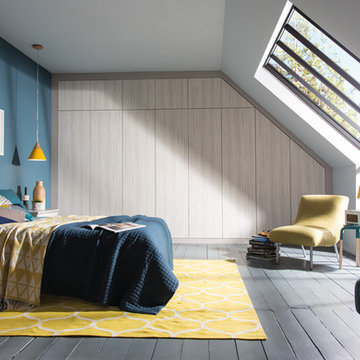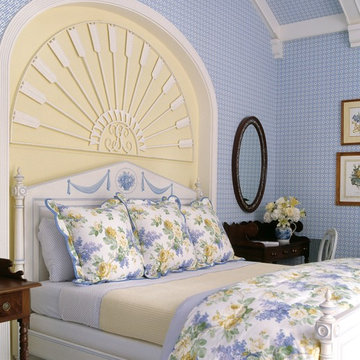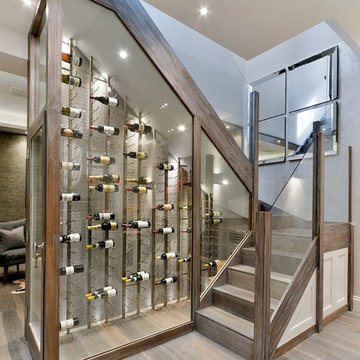595 Foto di case e interni grigi
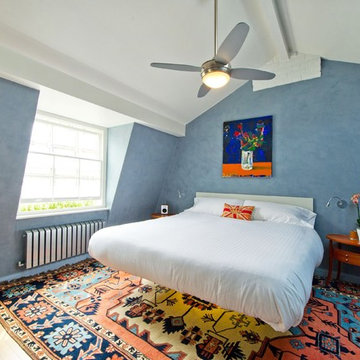
Custom venetian plaster tinted using Farrow and Ball colors.
Esempio di una camera da letto contemporanea
Esempio di una camera da letto contemporanea
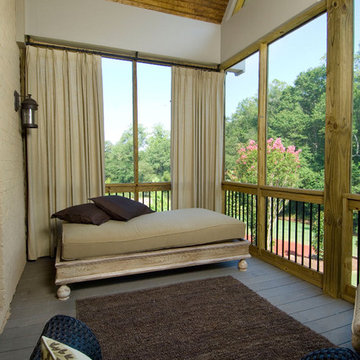
Ispirazione per un privacy sul balcone tradizionale con un tetto a sbalzo
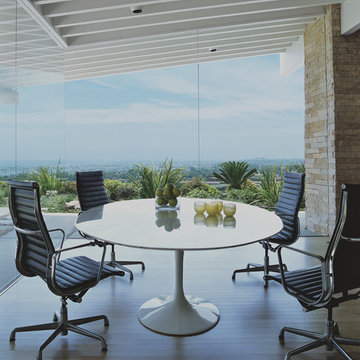
Dining room looking out toward view
Ispirazione per una sala da pranzo aperta verso il soggiorno moderna di medie dimensioni con pareti bianche, parquet chiaro e nessun camino
Ispirazione per una sala da pranzo aperta verso il soggiorno moderna di medie dimensioni con pareti bianche, parquet chiaro e nessun camino
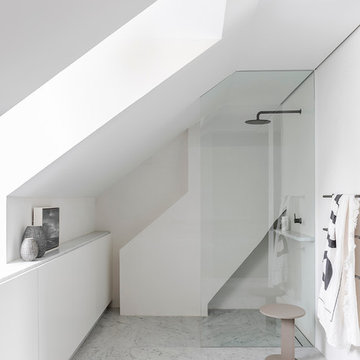
Photography: Pablo Veiga, Styling: Claire Delmar
Immagine di una stanza da bagno moderna con pareti bianche, pavimento in marmo, pavimento bianco e doccia aperta
Immagine di una stanza da bagno moderna con pareti bianche, pavimento in marmo, pavimento bianco e doccia aperta
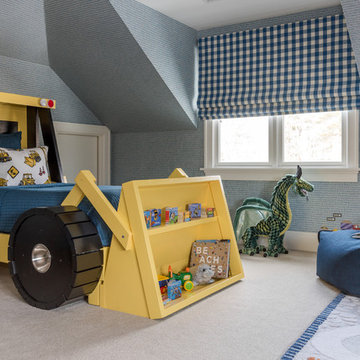
Foto di una cameretta da letto classica con pareti blu, moquette e pavimento beige
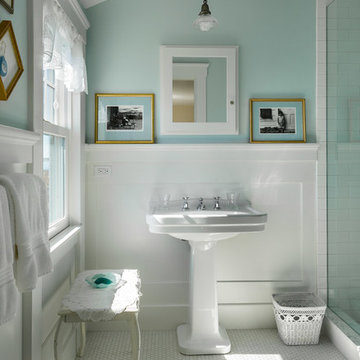
Our millwork team provided this calm oasis with the striking wainscoting on the walls.
Immagine di una stanza da bagno con doccia classica di medie dimensioni con doccia alcova, piastrelle bianche, piastrelle diamantate, pareti blu, pavimento con piastrelle a mosaico e lavabo a colonna
Immagine di una stanza da bagno con doccia classica di medie dimensioni con doccia alcova, piastrelle bianche, piastrelle diamantate, pareti blu, pavimento con piastrelle a mosaico e lavabo a colonna
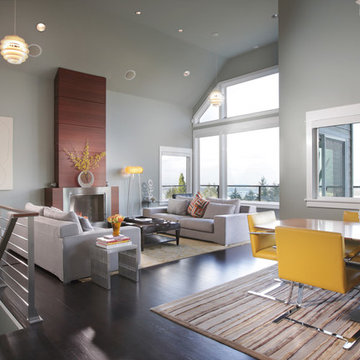
The clients live in a beautiful view home in the northwest hills above Portland, Oregon. Their corridor kitchen had dark “Craftsman” style cabinets with a dark granite tile countertop and “grids” on the two large windows. They wanted was contemporary design that would enhance their enjoyment of the kitchen, as they love to cook and entertain family and friends.
We replaced the two large windows to eliminate the “grids”. Selecting the quartered / figured sycamore veneer wood for the custom cabinets provided the light, sleek, contemporary look they wanted. Better recessed lighting for work tasks, under cabinet lighting and ambient up lighting created a softer feel for the space.
Two undermount stainless steel sinks in Fieldstone solid surface creates work stations for two cooks. The 2” x 4” glass tiles in four glorious shades of aqua to emerald for the full backsplash continued a ribbon of tiles around the kitchen and nook. Radiant floor heating keeps their tile floor warm in the winter months and provides easy maintenance.
Custom curved “floating” glass shelves hold the clients stainless steel pepper mill collection. A custom glass round table built specifically for the nook was the finishing touch to this gourmet kitchen.
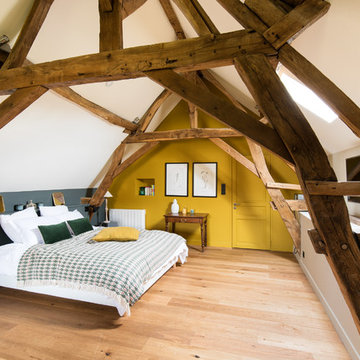
Victor Grandgeorges
Esempio di una camera da letto country con pareti gialle, parquet chiaro e pavimento beige
Esempio di una camera da letto country con pareti gialle, parquet chiaro e pavimento beige

Esempio di un ingresso o corridoio design con pareti bianche, una porta a pivot, una porta in legno bruno e pavimento beige
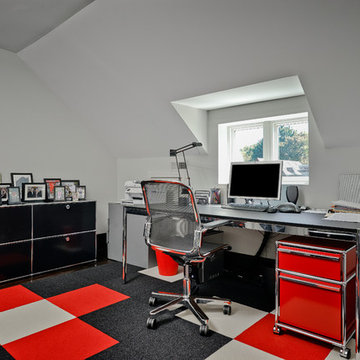
Immagine di un ufficio minimal di medie dimensioni con pareti bianche, moquette, nessun camino e scrivania autoportante
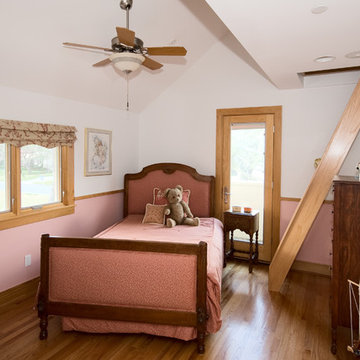
Sustainably designed project completed in 2002. Prairie style meets Scandinavian influence. Systems include: solar electric, solar hot water heater, solar pool heater, daylighting and natural ventilation. In addition a geothermal system uses the earths ground temperature to heat and cool the house. Local materials include Austin limestone and Louisiana Cypress wood.
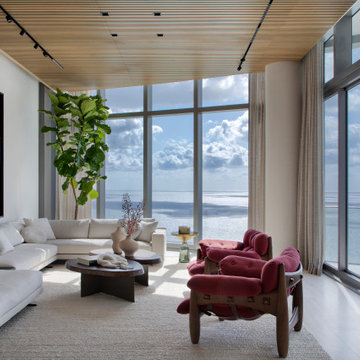
chic, contemporary artwork, modern artwork, italian travertine, ocean view, vacation home
Ispirazione per un soggiorno minimal con pareti bianche, pavimento beige e soffitto in legno
Ispirazione per un soggiorno minimal con pareti bianche, pavimento beige e soffitto in legno
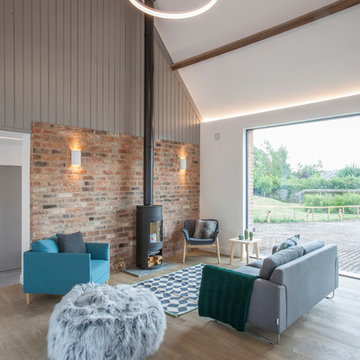
barn conversion,
Idee per un soggiorno country aperto con pareti grigie, parquet chiaro, stufa a legna e pavimento beige
Idee per un soggiorno country aperto con pareti grigie, parquet chiaro, stufa a legna e pavimento beige
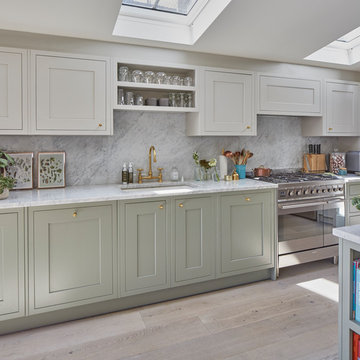
Foto di una cucina chic con lavello sottopiano, ante in stile shaker, ante verdi, paraspruzzi bianco, paraspruzzi in lastra di pietra, elettrodomestici in acciaio inossidabile, parquet chiaro, pavimento beige e top bianco
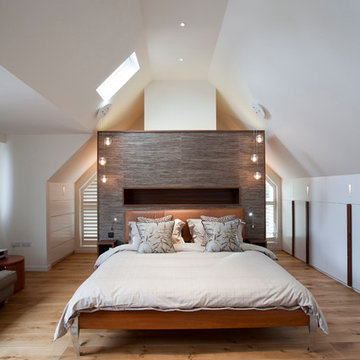
Graham Gaunt
Ispirazione per una camera da letto contemporanea di medie dimensioni con pareti bianche, parquet chiaro e pavimento beige
Ispirazione per una camera da letto contemporanea di medie dimensioni con pareti bianche, parquet chiaro e pavimento beige

Andrea Calo
Ispirazione per un soggiorno tradizionale chiuso con pareti grigie e parquet scuro
Ispirazione per un soggiorno tradizionale chiuso con pareti grigie e parquet scuro
595 Foto di case e interni grigi
6


















