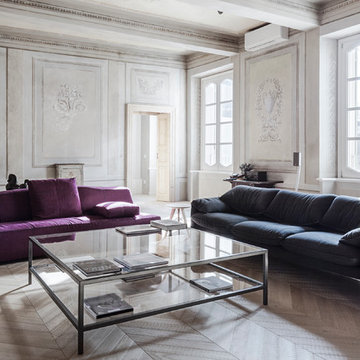1.046 Foto di case e interni grigi
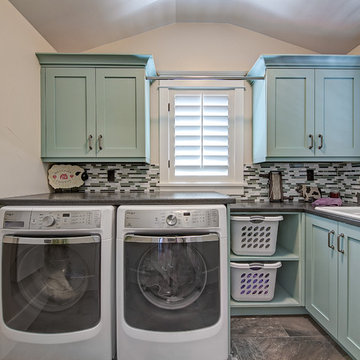
Teri Fotheringham Photography
Foto di una sala lavanderia classica con lavello da incasso, ante in stile shaker, ante blu, lavatrice e asciugatrice affiancate e pareti beige
Foto di una sala lavanderia classica con lavello da incasso, ante in stile shaker, ante blu, lavatrice e asciugatrice affiancate e pareti beige
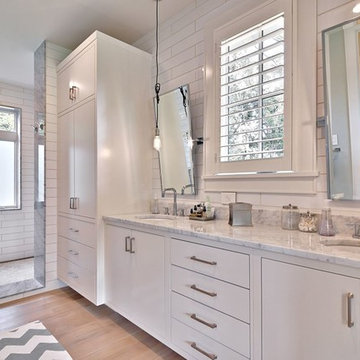
C.L. Fry Photo - www.clfryphoto.com
Ispirazione per una stanza da bagno country con lavabo sottopiano e piastrelle diamantate
Ispirazione per una stanza da bagno country con lavabo sottopiano e piastrelle diamantate
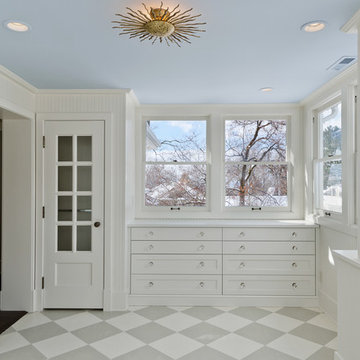
Remodeled home in Federal Heights, Utah by Cameo Homes Inc.
Idee per una cabina armadio chic con ante bianche e pavimento con piastrelle in ceramica
Idee per una cabina armadio chic con ante bianche e pavimento con piastrelle in ceramica
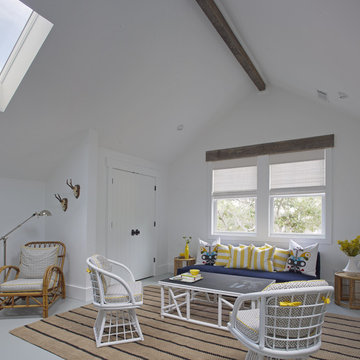
Wall Color: Super White - Benjamin Moore
Floors: Painted 2.5" porch-grade, tongue-in-groove wood.
Floor Color: Sterling 1591 - Benjamin Moore
Table: Vintage rattan with painted chalkboard top
Rattan Swivel Chairs: Vintage rattan.
Chair Cushions: Joann’s- geometric fabric with solid yellow piping and details
Sofa: CB2 Piazza sofa

Dans la chambre principale, le mur de la tête de lit a été redressé et traité avec des niches de tailles différentes en surépaisseur. Elles sont en bois massif, laquées et éclairées par des LEDS qui sont encastrées dans le pourtour. A l’intérieur il y a des tablettes en verre pour exposer des objets d’art._ Vittoria Rizzoli / Photos : Cecilia Garroni-Parisi.
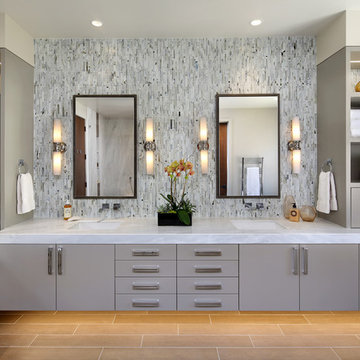
Bernard Andre
Immagine di una stanza da bagno padronale contemporanea con ante lisce, ante grigie, piastrelle multicolore, lavabo sottopiano e vasca freestanding
Immagine di una stanza da bagno padronale contemporanea con ante lisce, ante grigie, piastrelle multicolore, lavabo sottopiano e vasca freestanding
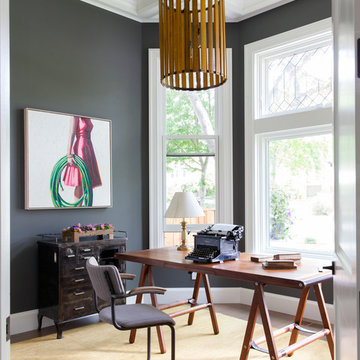
Roger Davies
Foto di un ufficio classico con pareti grigie e scrivania autoportante
Foto di un ufficio classico con pareti grigie e scrivania autoportante
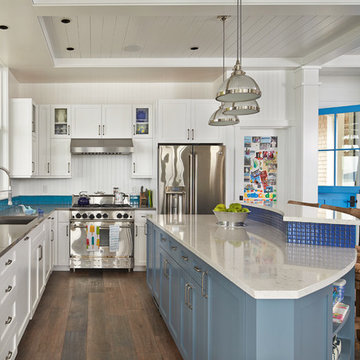
This four bedroom beach house in Washington's South Sound is all about growing up near the water's edge during summer's freedom from school. The owner's childhood was spent in a small cabin on this site with her parents and siblings. Now married and with children of her own, it was time to savor those childhood memories and create new ones in a house designed for generations to come.
At 3,200 square feet, including a whimsical Crow's Nest, the new summer cabin is much larger than the original cabin. The home is still about family and fun though. Above the 600 square foot water toys filled garage, there is a 500 square foot bunk room for friends and family. The bunk room is connected to the main house by an upper bridge where built-in storage frames a window seat overlooking the property.
Throughout the home are playful details drawing from the waterfront locale. Paddles are integrated into the stair railing, engineered flooring with a weathered look, marine cleats as hardware, a boardwalk to the main entry, and nautical lighting are found throughout the house.
Designed by BC&J Architecture.
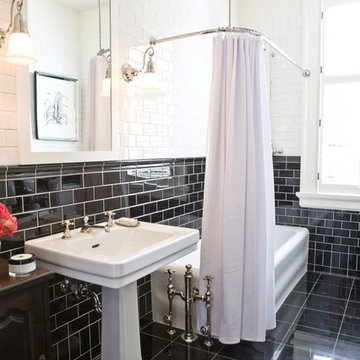
Foto di una stanza da bagno classica con lavabo a colonna, ante in legno bruno, vasca/doccia, piastrelle nere, piastrelle diamantate e pavimento nero
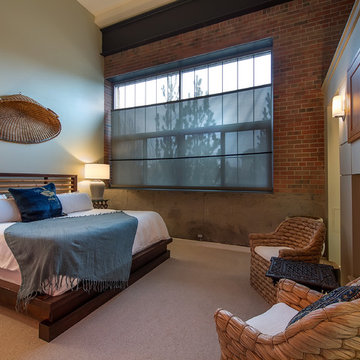
Teri Fotheringham Photography
Ispirazione per una camera da letto etnica con pareti grigie, moquette e camino classico
Ispirazione per una camera da letto etnica con pareti grigie, moquette e camino classico
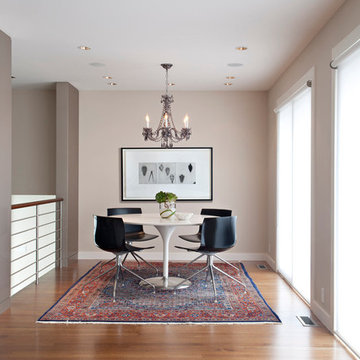
Larry Goldstein
Esempio di una sala da pranzo moderna con pareti beige e pavimento in legno massello medio
Esempio di una sala da pranzo moderna con pareti beige e pavimento in legno massello medio
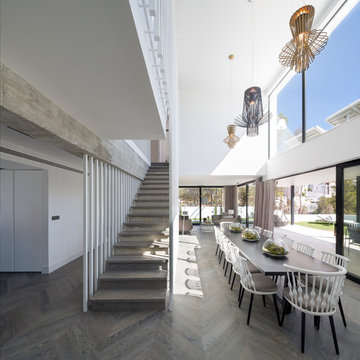
combinación perfecta cuando utilizas las sillas NUB , diseñadas por Patricia Urquiola y la mesa modelo UVES . Las lamparas de allegro , atelier oi para foscarini son impresionantes , junto a ese ventanal en la segunda planta que permite que pase toda la luz poder asi interactuar el interior con el exterior .
Fotografia de www.erlantzbiderbost.com
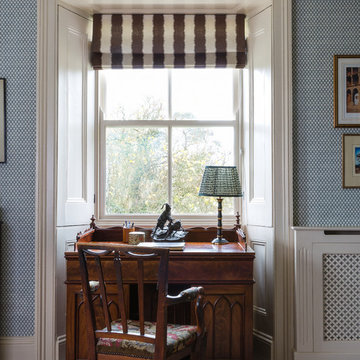
Esempio di un piccolo ufficio tradizionale con moquette, scrivania autoportante e pavimento beige

Simon Hurst Photography
Idee per una stanza da bagno padronale stile rurale con ante verdi, pareti marroni, parquet scuro, lavabo sottopiano, pavimento marrone, top grigio e ante con riquadro incassato
Idee per una stanza da bagno padronale stile rurale con ante verdi, pareti marroni, parquet scuro, lavabo sottopiano, pavimento marrone, top grigio e ante con riquadro incassato
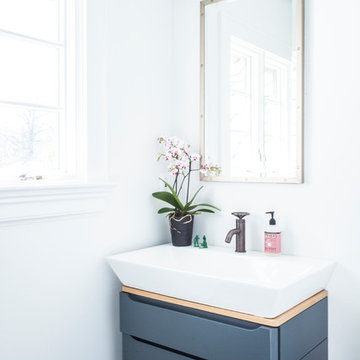
Foto di una piccola stanza da bagno classica con ante grigie, pareti grigie, parquet scuro, lavabo a bacinella, pavimento marrone e ante lisce
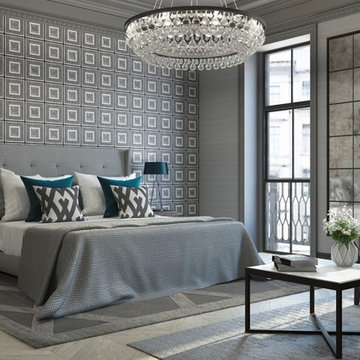
Foto di una camera matrimoniale tradizionale con pareti grigie e parquet chiaro
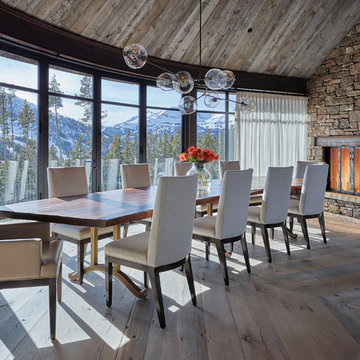
Foto di una grande sala da pranzo stile rurale chiusa con pavimento in legno massello medio, camino classico, cornice del camino in pietra e pareti marroni

Casey Dunn
Idee per la casa con tetto a falda unica contemporaneo a due piani con rivestimento in legno
Idee per la casa con tetto a falda unica contemporaneo a due piani con rivestimento in legno
1.046 Foto di case e interni grigi
4



















