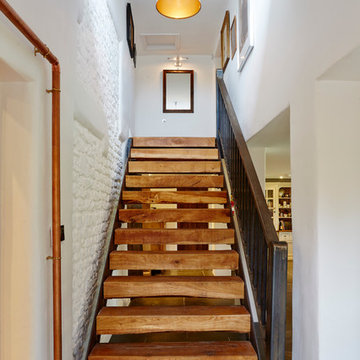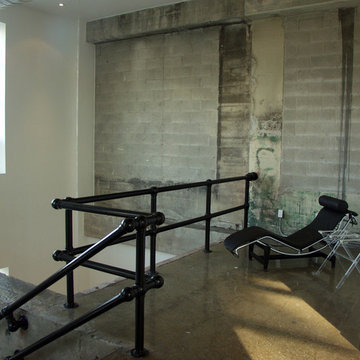4 Foto di case e interni grigi

Oliver Edwards
Ispirazione per una scala a rampa dritta country di medie dimensioni con pedata in legno e nessuna alzata
Ispirazione per una scala a rampa dritta country di medie dimensioni con pedata in legno e nessuna alzata

Photo Credit: Amy Barkow | Barkow Photo,
Lighting Design: LOOP Lighting,
Interior Design: Blankenship Design,
General Contractor: Constructomics LLC

View of the bunk wall in the kids playroom. A set of Tansu stairs with pullout draws separates storage to the right and a homework desk to the left. Above each is a bunk bed with custom powder coated black pipe rails. At the entry is another black pipe ladder leading up to a loft above the entry. Below the loft is a laundry shoot cabinet with a pipe to the laundry room below. The floors are made from 5x5 baltic birch plywood.
4 Foto di case e interni grigi
1


















