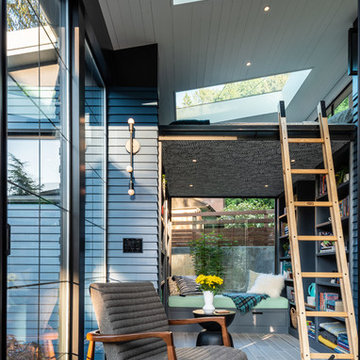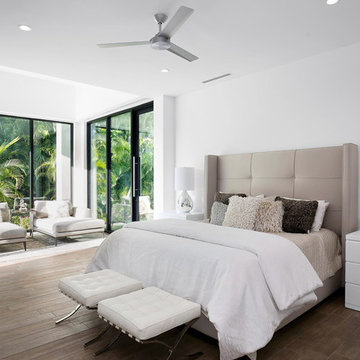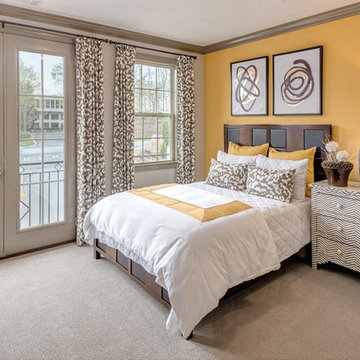839 Foto di case e interni grigi

"Dramatically positioned along Pelican Crest's prized front row, this Newport Coast House presents a refreshing modern aesthetic rarely available in the community. A comprehensive $6M renovation completed in December 2017 appointed the home with an assortment of sophisticated design elements, including white oak & travertine flooring, light fixtures & chandeliers by Apparatus & Ladies & Gentlemen, & SubZero appliances throughout. The home's unique orientation offers the region's best view perspective, encompassing the ocean, Catalina Island, Harbor, city lights, Palos Verdes, Pelican Hill Golf Course, & crashing waves. The eminently liveable floorplan spans 3 levels and is host to 5 bedroom suites, open social spaces, home office (possible 6th bedroom) with views & balcony, temperature-controlled wine and cigar room, home spa with heated floors, a steam room, and quick-fill tub, home gym, & chic master suite with frameless, stand-alone shower, his & hers closets, & sprawling ocean views. The rear yard is an entertainer's paradise with infinity-edge pool & spa, fireplace, built-in BBQ, putting green, lawn, and covered outdoor dining area. An 8-car subterranean garage & fully integrated Savant system complete this one of-a-kind residence. Residents of Pelican Crest enjoy 24/7 guard-gated patrolled security, swim, tennis & playground amenities of the Newport Coast Community Center & close proximity to the pristine beaches, world-class shopping & dining, & John Wayne Airport." via Cain Group / Pacific Sotheby's International Realty
Photo: Sam Frost

Offene, schwarze Küche mit großer Kochinsel.
Esempio di una cucina minimal chiusa e di medie dimensioni con lavello da incasso, ante lisce, paraspruzzi marrone, paraspruzzi in legno, elettrodomestici neri, pavimento in legno massello medio, pavimento marrone, top nero e ante grigie
Esempio di una cucina minimal chiusa e di medie dimensioni con lavello da incasso, ante lisce, paraspruzzi marrone, paraspruzzi in legno, elettrodomestici neri, pavimento in legno massello medio, pavimento marrone, top nero e ante grigie
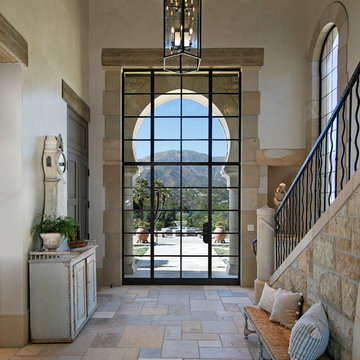
Idee per un corridoio mediterraneo con pareti bianche, una porta singola, una porta in vetro e pavimento beige

Gabe Border
Immagine di un soggiorno minimal con pareti bianche, pavimento in legno massello medio, camino lineare Ribbon, TV a parete e pavimento grigio
Immagine di un soggiorno minimal con pareti bianche, pavimento in legno massello medio, camino lineare Ribbon, TV a parete e pavimento grigio
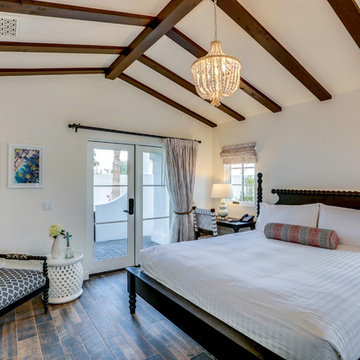
Kelly Peak
Foto di una camera matrimoniale mediterranea con pareti beige, parquet scuro e pavimento marrone
Foto di una camera matrimoniale mediterranea con pareti beige, parquet scuro e pavimento marrone

Idee per una grande camera matrimoniale design con pavimento in legno massello medio, pareti grigie e pavimento marrone

Esempio di un grande corridoio chic con pareti bianche, pavimento con piastrelle in ceramica, una porta singola, pavimento multicolore, una porta in vetro e soffitto a cassettoni

John Bishop
Immagine di un soggiorno stile shabby aperto con parquet scuro e tappeto
Immagine di un soggiorno stile shabby aperto con parquet scuro e tappeto

Immagine di una veranda mediterranea con pavimento in terracotta, soffitto in vetro e pavimento marrone

Stoffer Photography
Esempio di un soggiorno classico di medie dimensioni e chiuso con sala formale, pareti blu, moquette, camino classico, cornice del camino in intonaco e pavimento grigio
Esempio di un soggiorno classico di medie dimensioni e chiuso con sala formale, pareti blu, moquette, camino classico, cornice del camino in intonaco e pavimento grigio

Susan Fisher Photography
Esempio di una cucina abitabile minimal con ante lisce e ante grigie
Esempio di una cucina abitabile minimal con ante lisce e ante grigie
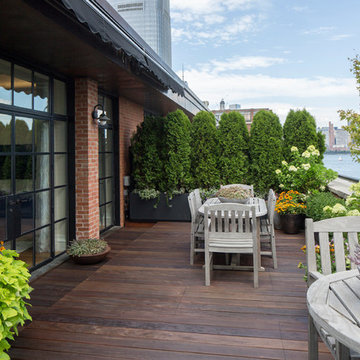
Esempio di una terrazza classica sul tetto e sul tetto con un parasole e un giardino in vaso

The living room in this Bloomfield Hills residence was a part of a whole house renovation and addition, completed in 2016. Within the living room are signature paintings, artifacts, and furniture pieces that complement the eclectic taste of the client. The design of the room started off of a single centerline; on one end is a full-masonry fireplace and on the other is a signature 8' by 8' charity auction painting. This colorful painting helps liven up the room while providing focal point when entering the room. These two elements anchor the room, allowing focal points on both walls while accentuating the view to the back yard through three sets of French doors. The décor and furniture complements that of the artwork and artifacts, allowing the room to feel cohesive and inviting.

Pete Landers
Ispirazione per una cucina minimal di medie dimensioni con lavello stile country, ante in stile shaker, ante verdi, top in legno, paraspruzzi bianco, paraspruzzi con piastrelle diamantate, elettrodomestici neri e pavimento con piastrelle in ceramica
Ispirazione per una cucina minimal di medie dimensioni con lavello stile country, ante in stile shaker, ante verdi, top in legno, paraspruzzi bianco, paraspruzzi con piastrelle diamantate, elettrodomestici neri e pavimento con piastrelle in ceramica
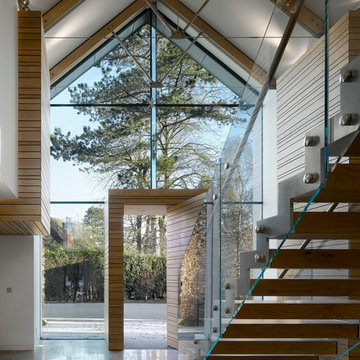
Daniel Hopkinson
Foto di una grande scala a rampa dritta minimal con pedata in legno e nessuna alzata
Foto di una grande scala a rampa dritta minimal con pedata in legno e nessuna alzata
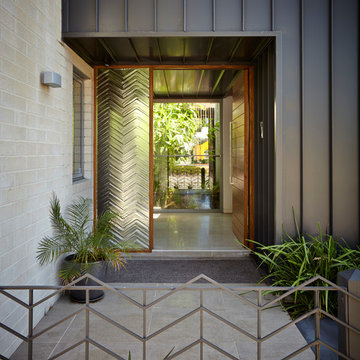
Michael Downes
Ispirazione per una porta d'ingresso minimal con una porta singola e una porta in legno bruno
Ispirazione per una porta d'ingresso minimal con una porta singola e una porta in legno bruno
839 Foto di case e interni grigi
2


















