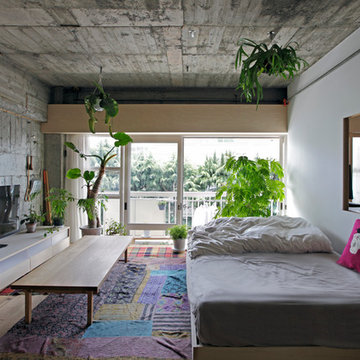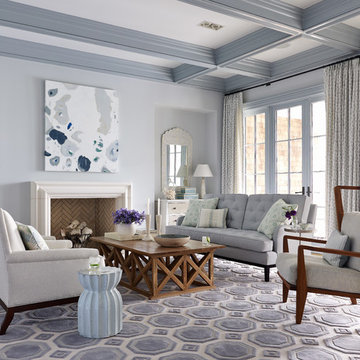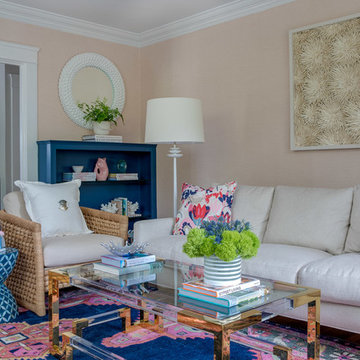310 Foto di case e interni grigi
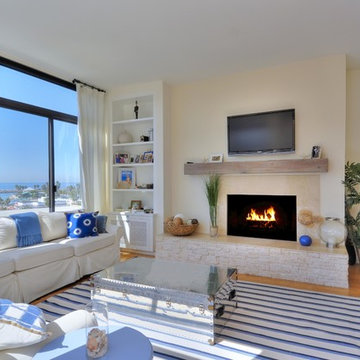
Immagine di un soggiorno stile marinaro con pareti beige, parquet chiaro e camino classico
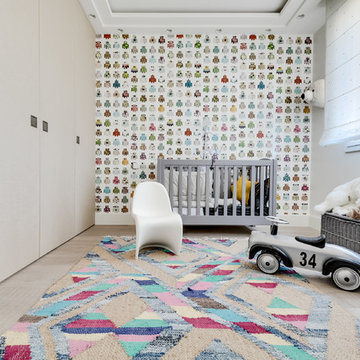
Immagine di una cameretta per neonati neutra scandinava con pareti beige, parquet chiaro e pavimento beige

BeachHaus is built on a previously developed site on Siesta Key. It sits directly on the bay but has Gulf views from the upper floor and roof deck.
The client loved the old Florida cracker beach houses that are harder and harder to find these days. They loved the exposed roof joists, ship lap ceilings, light colored surfaces and inviting and durable materials.
Given the risk of hurricanes, building those homes in these areas is not only disingenuous it is impossible. Instead, we focused on building the new era of beach houses; fully elevated to comfy with FEMA requirements, exposed concrete beams, long eaves to shade windows, coralina stone cladding, ship lap ceilings, and white oak and terrazzo flooring.
The home is Net Zero Energy with a HERS index of -25 making it one of the most energy efficient homes in the US. It is also certified NGBS Emerald.
Photos by Ryan Gamma Photography
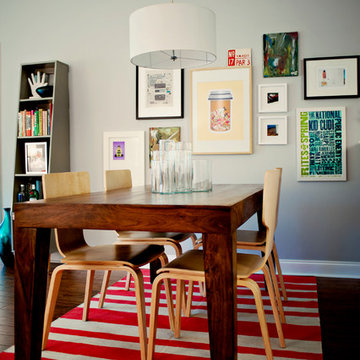
Liv Collins Photography
Foto di una grande sala da pranzo eclettica con pareti grigie, parquet scuro e nessun camino
Foto di una grande sala da pranzo eclettica con pareti grigie, parquet scuro e nessun camino
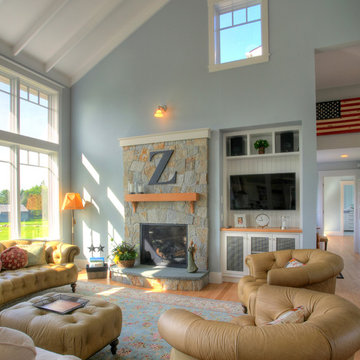
Russell Campaigne CK Architects
Immagine di un soggiorno classico con cornice del camino in pietra
Immagine di un soggiorno classico con cornice del camino in pietra
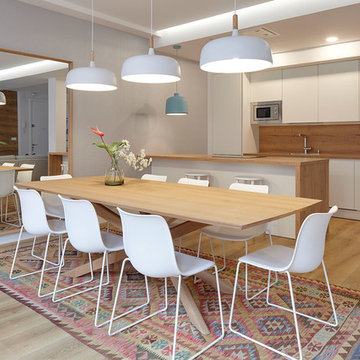
Fotografia: Inaki Caperochipi,
Alquiler Vacacional: Feelfree Rentals
Ispirazione per una sala da pranzo nordica con pareti grigie, pavimento in legno massello medio e pavimento marrone
Ispirazione per una sala da pranzo nordica con pareti grigie, pavimento in legno massello medio e pavimento marrone
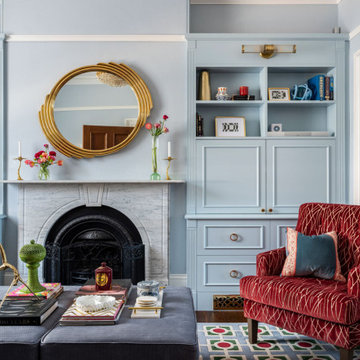
Woods & Warner were asked by the clients to bring back the charm & beauty of this once preoccupied terrace. Stunning views of Sydneys foreshore the breakfast area is stream filled with light. The challenge at the front of the house was to inject light where it’s naturally compromised. The elegance of soft blue wall paper & cabinetry paired with over scale & rich patterns provides the clients with a comfortable, approachable & enjoyable space.
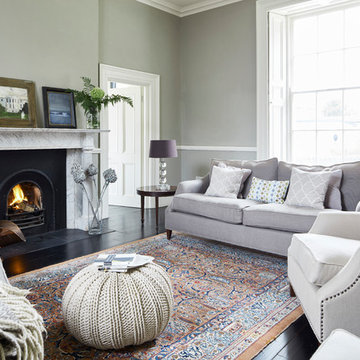
Ispirazione per un soggiorno tradizionale di medie dimensioni con sala formale, pareti grigie, camino classico, cornice del camino in metallo e pavimento nero
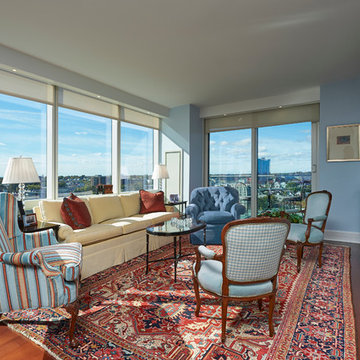
David & Jonathan Sloane
Foto di un soggiorno classico con pareti blu e parquet scuro
Foto di un soggiorno classico con pareti blu e parquet scuro
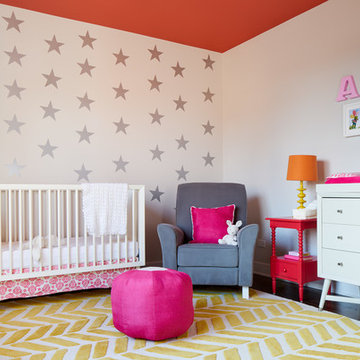
Immagine di una cameretta per neonata chic con pareti bianche, parquet scuro e pavimento giallo

Aménagement et décoration d'un espace salon.
Ispirazione per un ampio soggiorno eclettico aperto con pavimento in legno massello medio, sala formale e pareti multicolore
Ispirazione per un ampio soggiorno eclettico aperto con pavimento in legno massello medio, sala formale e pareti multicolore

Ispirazione per una cameretta per bambini da 4 a 10 anni minimal di medie dimensioni con pareti blu, pavimento in legno massello medio e pavimento marrone

An out of this world, space-themed boys room in suburban New Jersey. The color palette is navy, black, white, and grey, and with geometric motifs as a nod to science and exploration. The sputnik chandelier in satin nickel is the perfect compliment! This large bedroom offers several areas for our little client to play, including a Scandinavian style / Montessori house-shaped playhouse, a comfortable, upholstered daybed, and a cozy reading nook lined in constellations wallpaper. The navy rug is made of Flor carpet tiles and the round rug is New Zealand wool, both durable options. The navy dresser is custom.
Photo Credit: Erin Coren, Curated Nest Interiors

This luxurious interior tells a story of more than a modern condo building in the heart of Philadelphia. It unfolds to reveal layers of history through Persian rugs, a mix of furniture styles, and has unified it all with an unexpected color story.
The palette for this riverfront condo is grounded in natural wood textures and green plants that allow for a playful tension that feels both fresh and eclectic in a metropolitan setting.
The high-rise unit boasts a long terrace with a western exposure that we outfitted with custom Lexington outdoor furniture distinct in its finishes and balance between fun and sophistication.

Trend Collection from BAU-Closets
Esempio di una grande cabina armadio unisex minimal con nessun'anta, ante marroni, parquet scuro e pavimento marrone
Esempio di una grande cabina armadio unisex minimal con nessun'anta, ante marroni, parquet scuro e pavimento marrone
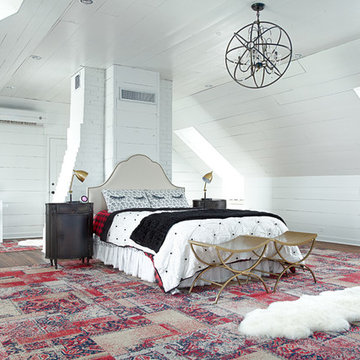
A super simple attic to bedroom conversion for a very special girl! This space went from dusty storage area to a dreamland perfect for any teenager to get ready, read, study, sleep, and even hang out with friends.
New flooring, some closet construction, lots of paint, and some good spatial planning was all this space needed! Hoping to do a bathroom addition in the near future, but for now the paradise is just what this family needed to expand their living space.
Furniture by others.

This Winchester home was love at first sight for this young family of four. The layout lacked function, had no master suite to speak of, an antiquated kitchen, non-existent connection to the outdoor living space and an absentee mud room… yes, true love. Windhill Builders to the rescue! Design and build a sanctuary that accommodates the daily, sometimes chaotic lifestyle of a busy family that provides practical function, exceptional finishes and pure comfort. We think the photos tell the story of this happy ending. Feast your eyes on the kitchen with its crisp, clean finishes and black accents that carry throughout the home. The Imperial Danby Honed Marble countertops, floating shelves, contrasting island painted in Benjamin Moore Timberwolfe add drama to this beautiful space. Flow around the kitchen, cozy family room, coffee & wine station, pantry, and work space all invite and connect you to the magnificent outdoor living room complete with gilded iron statement fixture. It’s irresistible! The master suite indulges with its dreamy slumber shades of grey, walk-in closet perfect for a princess and a glorious bath to wash away the day. Once an absentee mudroom, now steals the show with its black built-ins, gold leaf pendant lighting and unique cement tile. The picture-book New England front porch, adorned with rocking chairs provides the classic setting for ‘summering’ with a glass of cold lemonade.
Joyelle West Photography
310 Foto di case e interni grigi
5


















