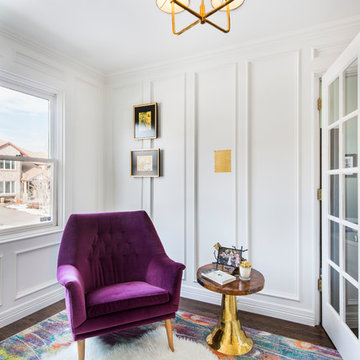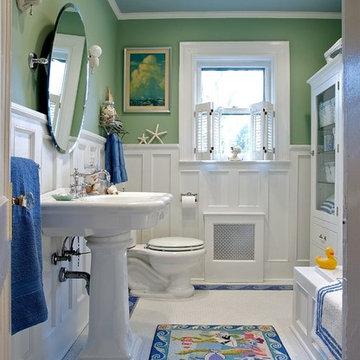309 Foto di case e interni grigi
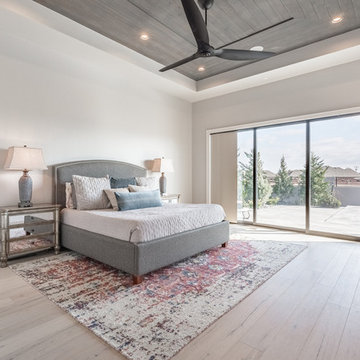
Esempio di una camera matrimoniale classica con pareti grigie, parquet chiaro e pavimento beige
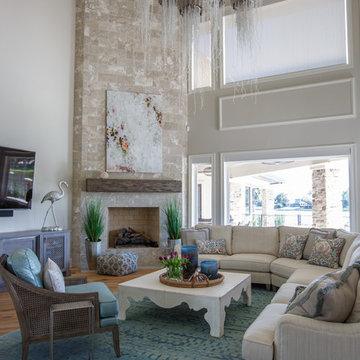
Foto di un soggiorno stile marino con pareti beige, pavimento in legno massello medio, camino ad angolo, cornice del camino in mattoni, TV a parete e pavimento marrone
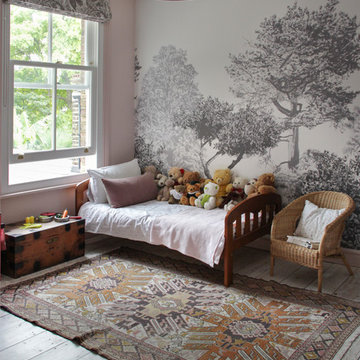
Immagine di una cameretta per bambini da 4 a 10 anni classica con pareti rosa, pavimento in legno verniciato e pavimento grigio
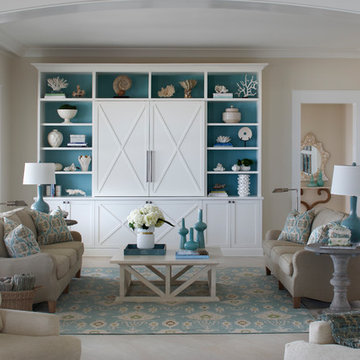
Photography By: Chris Luker
Interior Design By: Cindy Meador Interiors
Foto di un grande soggiorno costiero con pavimento in marmo, pareti beige e TV nascosta
Foto di un grande soggiorno costiero con pavimento in marmo, pareti beige e TV nascosta
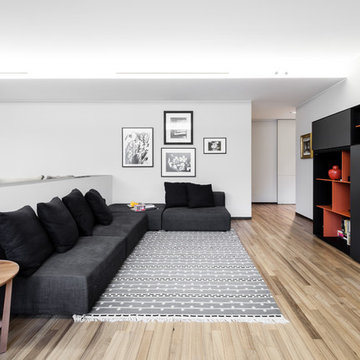
Marco Curatolo
Idee per un soggiorno design di medie dimensioni e aperto con libreria, pareti bianche e parquet chiaro
Idee per un soggiorno design di medie dimensioni e aperto con libreria, pareti bianche e parquet chiaro

Esempio di una sala da pranzo minimalista con pareti bianche, pavimento in legno massello medio e pavimento marrone
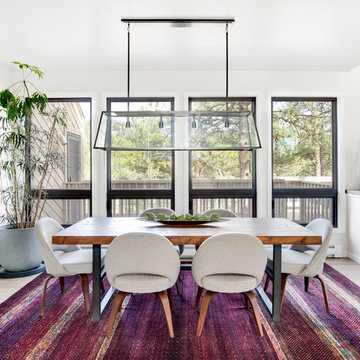
Meagan Larsen
Immagine di una sala da pranzo aperta verso il soggiorno design con pareti bianche, parquet chiaro e pavimento beige
Immagine di una sala da pranzo aperta verso il soggiorno design con pareti bianche, parquet chiaro e pavimento beige
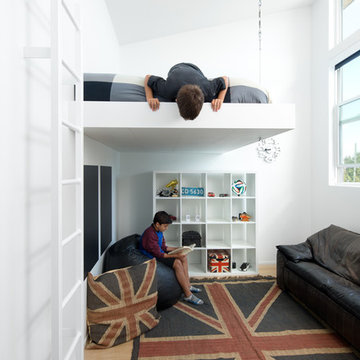
Placed within an idyllic beach community, this modern family home is filled with both playful and functional spaces. Natural light reflects throughout and oversized openings allow for movement to the outdoor spaces. Custom millwork completes the kitchen with concealed appliances, and creates a space well suited for entertaining. Accents of concrete add strength and architectural context to the spaces. Livable finishes of white oak and quartz are simple and hardworking. High ceilings in the bedroom level allowed for creativity in children’s spaces, and the addition of colour brings in that sense of playfulness. Art pieces reflect the owner’s time spent abroad, and exude their love of life – which is fitting in a place where the only boundaries to roam are the ocean and railways.
KBC Developments
Photography by Ema Peter
www.emapeter.com
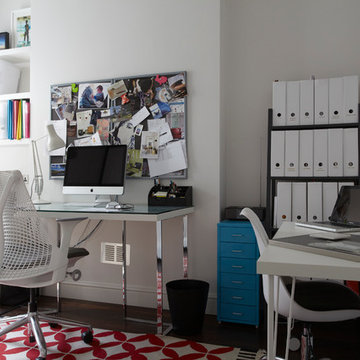
Functional home office made fun with injection of colour....
Rowland Roques-O'Neil
rowland@rolypics.com http://www.rolypics.com
m: 07956 915037
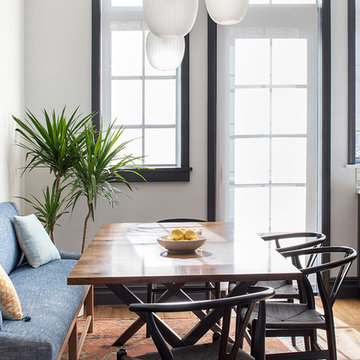
Idee per una sala da pranzo tradizionale con pareti bianche, pavimento in legno massello medio e pavimento marrone
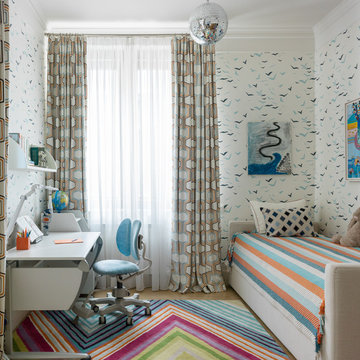
Дизайнеры - Екатерина Федорченко, Оксана Бутман.
Фотограф - Сергей Красюк.
Idee per una cameretta per bambini da 4 a 10 anni contemporanea di medie dimensioni con moquette, pavimento multicolore e pareti bianche
Idee per una cameretta per bambini da 4 a 10 anni contemporanea di medie dimensioni con moquette, pavimento multicolore e pareti bianche
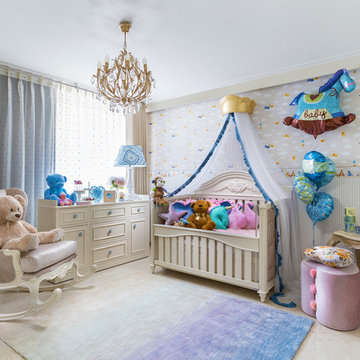
Deepak Aggarwal Photography
Ispirazione per una cameretta per neonati neutra bohémian con pareti beige e pavimento beige
Ispirazione per una cameretta per neonati neutra bohémian con pareti beige e pavimento beige
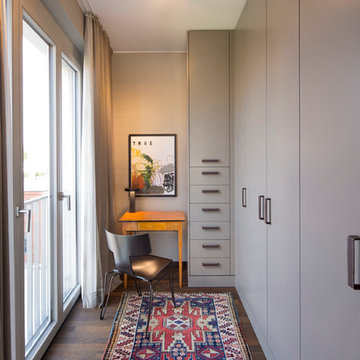
Ispirazione per un piccolo studio contemporaneo con pareti grigie, parquet scuro e scrivania autoportante
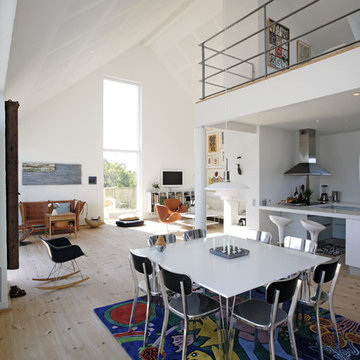
Foto di una grande sala da pranzo aperta verso il soggiorno contemporanea con pareti bianche e parquet chiaro
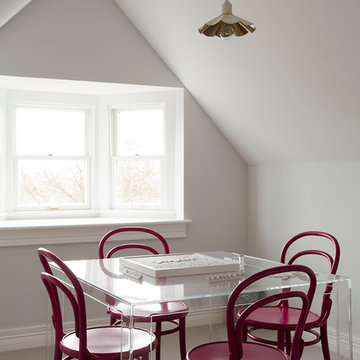
Location: Nantucket, MA, USA
This classic Nantucket home had not been renovated in several decades and was in serious need of an update. The vision for this summer home was to be a beautiful, light and peaceful family retreat with the ability to entertain guests and extended family. The focal point of the kitchen is the La Canche Chagny Range in Faience with custom hood to match. We love how the tile backsplash on the Prep Sink wall pulls it all together and picks up on the spectacular colors in the White Princess Quartzite countertops. In a nod to traditional Nantucket Craftsmanship, we used Shiplap Panelling on many of the walls including in the Kitchen and Powder Room. We hope you enjoy the quiet and tranquil mood of these images as much as we loved creating this space. Keep your eye out for additional images as we finish up Phase II of this amazing project!
Photographed by: Jamie Salomon
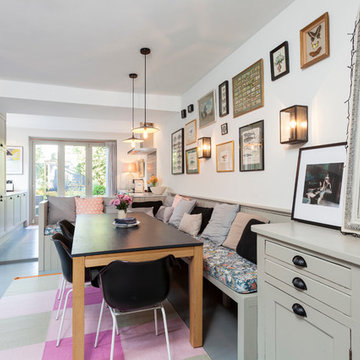
Photo: Chris Snook © 2014 Houzz
Ispirazione per una sala da pranzo scandinava con pareti bianche e pavimento in legno verniciato
Ispirazione per una sala da pranzo scandinava con pareti bianche e pavimento in legno verniciato
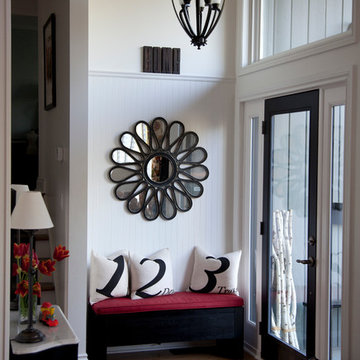
The rooms in this compact and colourful family home feel spacious thanks to soaring ceilings and large windows. The bold artwork served as inspiration for the decor of the home's tiny main floor that includes a front entrance, living room, dining room and kitchen all in just under 600 square feet. This home is featured in the Spring 2013 issue of Canadian Home Trends Magazine. Interior Design by Lori Steeves of Simply Home Decorating.
photo by Jonathan Hayward
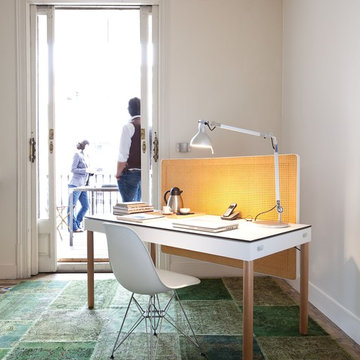
Idee per un piccolo ufficio contemporaneo con pareti bianche, nessun camino, scrivania autoportante e pavimento verde
309 Foto di case e interni grigi
2


















