3.033 Foto di case e interni grandi viola
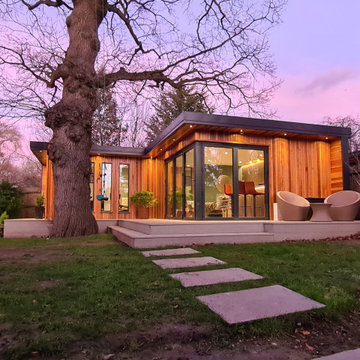
fully bespoke Garden Room for our clients Joe & Jo in Surbiton Surrey. The room was fully bespoke L shaped design based on our Dawn room from our signature range. The site was very challenging as was on a slope and a flood plan and had a 250-Year-old Oak tree next to the intended location of the room. The Oaktree also had a `tree protection order on it, so could not be trimmed or moved and we had to consult and work with an Arbourculturist on the build and foundations. The room was clad in our Canadian Redwood cladding and complimented with a corner set of 5 leaf bi-fold doors and further complimented with a separate external entrance door to the office area.
The Garden room was designed to be a multifunctional space for all the family to use and that included separate areas for the Home office and Lounge. The home office was designed for 2 peopled included a separate entrance door and 4 sets of pencil windows to create a light and airy office looking out towards the Beautiful Oaktree. The lounge and bar area included. A lounge area with a TV and turntable and a bespoke build Bar with Sink and storage and a feature wall with wooden slats. The room was further complimented. A separate toilet and washbasin and shower. A separate utility room.
The overall room is complimented with dual air conditioning/heating. We also designed and built the raised stepped Decking area by Millboard
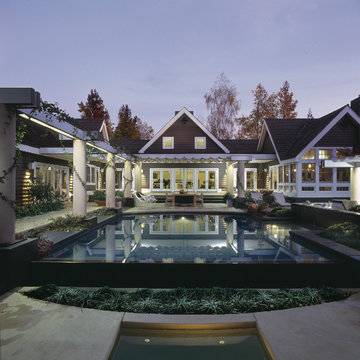
Idee per un grande patio o portico classico dietro casa con fontane, lastre di cemento e una pergola
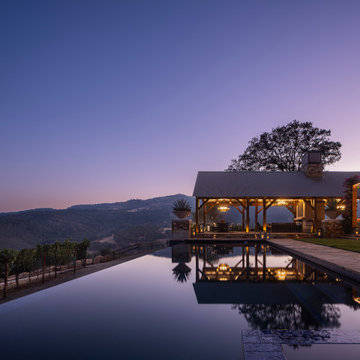
Idee per una grande piscina a sfioro infinito country rettangolare nel cortile laterale con una dépendance a bordo piscina e pavimentazioni in pietra naturale
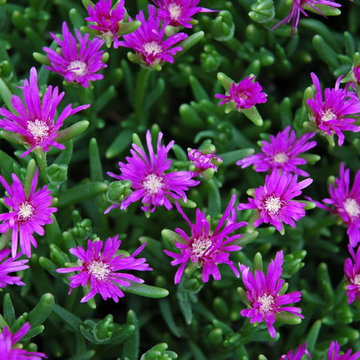
Iceplant (Delosperma cooperi)
Idee per un grande giardino formale mediterraneo esposto a mezz'ombra dietro casa con un ingresso o sentiero e pavimentazioni in pietra naturale
Idee per un grande giardino formale mediterraneo esposto a mezz'ombra dietro casa con un ingresso o sentiero e pavimentazioni in pietra naturale
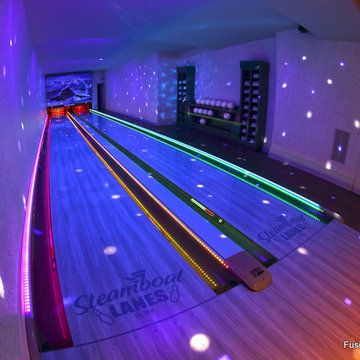
Luxury home builders Sound Beach Partners hired Fusion Bowling to create a custom basement bowling alley for their clients in Greenwich, Connecticut. The homeowners wanted the theme of the room to be based on their favorite skiing destination -- Steamboat, Colorado. The project features Pro Lanes with Illustrious Maple color pattern, "winter wonderland" lighting effects, custom sky blue pins, and Brunswick GS-X pinsetter machines. The masking unit, guest bowling balls, pins, and lanes all feature custom logos.
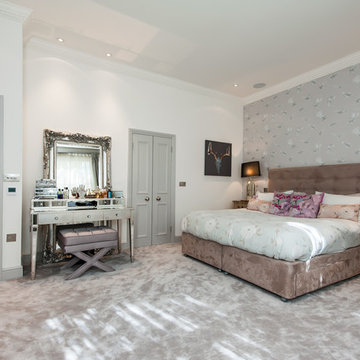
A Charlie Kingham authentically true bespoke design using traditional cabinetry and joinery methods
Immagine di una grande camera matrimoniale chic con pareti grigie e moquette
Immagine di una grande camera matrimoniale chic con pareti grigie e moquette
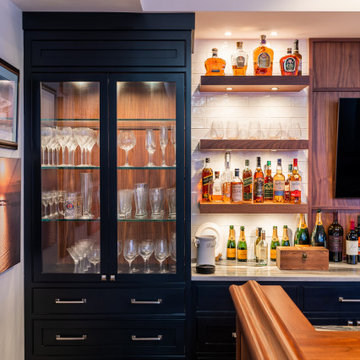
Foto di un grande bancone bar classico con lavello sottopiano, ante lisce, ante in legno scuro, top in marmo, paraspruzzi bianco, paraspruzzi con piastrelle in ceramica, pavimento in legno massello medio, pavimento marrone e top bianco
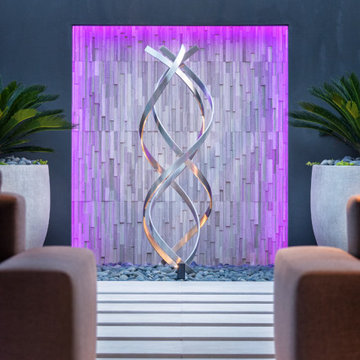
Immagine di una grande piscina minimalista rettangolare dietro casa con paesaggistica bordo piscina e pavimentazioni in pietra naturale
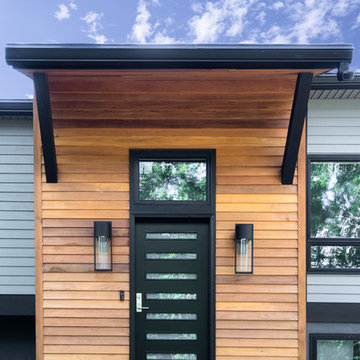
© photographybycaranj
Esempio di una grande porta d'ingresso design con pavimento in cemento, una porta singola, una porta nera e pavimento grigio
Esempio di una grande porta d'ingresso design con pavimento in cemento, una porta singola, una porta nera e pavimento grigio

New Age Design
Esempio di un grande soggiorno design aperto con pareti beige, parquet chiaro, camino lineare Ribbon, cornice del camino piastrellata, TV a parete, pavimento beige e pareti in legno
Esempio di un grande soggiorno design aperto con pareti beige, parquet chiaro, camino lineare Ribbon, cornice del camino piastrellata, TV a parete, pavimento beige e pareti in legno
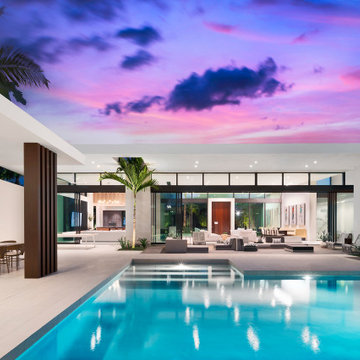
Outside, a cabana structure is partially enclosed, with the roof of the main house cantilevering over the cabana to provide shade.
Ispirazione per una grande piscina minimalista personalizzata dietro casa con una vasca idromassaggio
Ispirazione per una grande piscina minimalista personalizzata dietro casa con una vasca idromassaggio
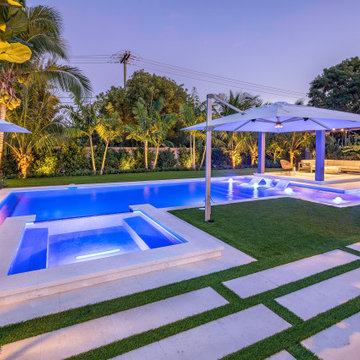
This amazing custom pool with stepping pavers leading to an outdoor pergola, vanishing edge spa, sun shelf with LED bubblers and custom landscaping pattern is truly a backyard oasis!
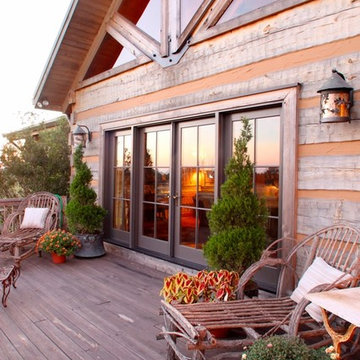
Although they were happy living in Tuscaloosa, Alabama, Bill and Kay Barkley longed to call Prairie Oaks Ranch, their 5,000-acre working cattle ranch, home. Wanting to preserve what was already there, the Barkleys chose a Timberlake-style log home with similar design features such as square logs and dovetail notching.
The Barkleys worked closely with Hearthstone and general contractor Harold Tucker to build their single-level, 4,848-square-foot home crafted of eastern white pine logs. But it is inside where Southern hospitality and log-home grandeur are taken to a new level of sophistication with it’s elaborate and eclectic mix of old and new. River rock fireplaces in the formal and informal living rooms, numerous head mounts and beautifully worn furniture add to the rural charm.
One of the home's most unique features is the front door, which was salvaged from an old Irish castle. Kay discovered it at market in High Point, North Carolina. Weighing in at nearly 1,000 pounds, the door and its casing had to be set with eight-inch long steel bolts.
The home is positioned so that the back screened porch overlooks the valley and one of the property's many lakes. When the sun sets, lighted fountains in the lake turn on, creating the perfect ending to any day. “I wanted our home to have contrast,” shares Kay. “So many log homes reflect a ski lodge or they have a country or a Southwestern theme; I wanted my home to have a mix of everything.” And surprisingly, it all comes together beautifully.
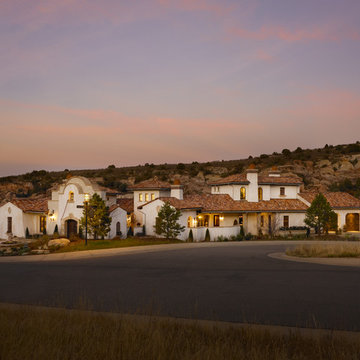
Viñero En El Cañon Del Rio by Viaggio, Ltd. in Littleton, CO. Viaggio Homes is a premier custom home builder in Colorado.
Immagine della facciata di una casa grande bianca mediterranea a due piani con rivestimento in stucco
Immagine della facciata di una casa grande bianca mediterranea a due piani con rivestimento in stucco
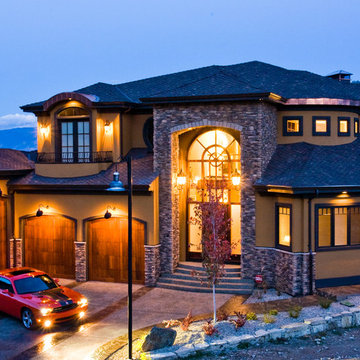
Foto della villa grande marrone rustica a due piani con rivestimento in stucco, tetto a padiglione e copertura a scandole
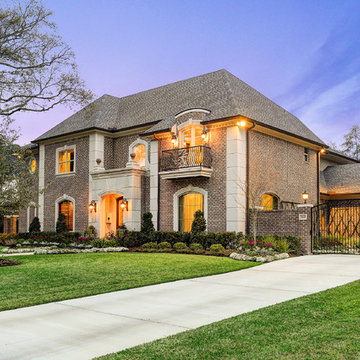
This gorgeous traditional Georgian estate, located in Houston's Memorial Villages, is a perfect blend of elegance and comfort. Sophisticated English gardens flank the custom cast stone entry inviting you in to enjoy every room's unique and custom designed finishes and furnishings. TK Images
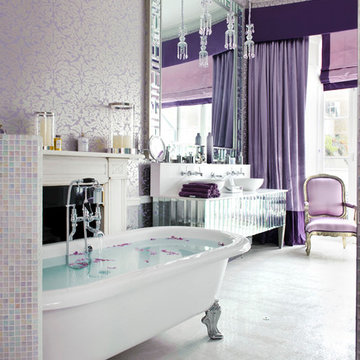
en suite tone on tone bathroom. Stephen Perry and Mike Guest
Ispirazione per una grande stanza da bagno padronale design con lavabo a bacinella, vasca con piedi a zampa di leone, piastrelle multicolore, piastrelle a mosaico e pareti viola
Ispirazione per una grande stanza da bagno padronale design con lavabo a bacinella, vasca con piedi a zampa di leone, piastrelle multicolore, piastrelle a mosaico e pareti viola
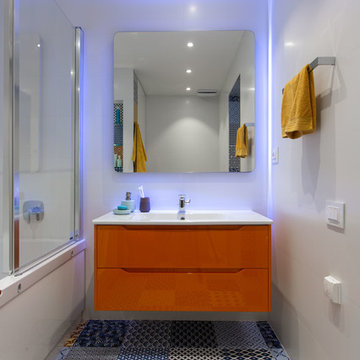
Idee per una grande stanza da bagno per bambini design con consolle stile comò, ante arancioni, vasca ad angolo, doccia ad angolo, WC sospeso, piastrelle bianche, piastrelle in ceramica, pareti bianche, pavimento con piastrelle in ceramica, lavabo integrato, top in superficie solida, pavimento multicolore, porta doccia a battente e top bianco
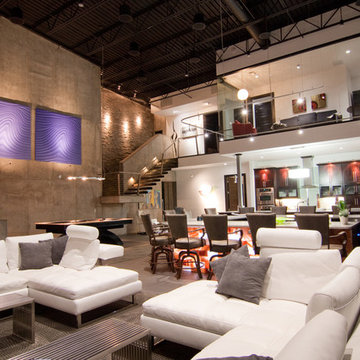
Living Room, Bar, and Kitchen Area
Photo: BKD Photo
Idee per un grande soggiorno minimalista aperto con pareti grigie, pavimento in gres porcellanato, nessun camino e TV a parete
Idee per un grande soggiorno minimalista aperto con pareti grigie, pavimento in gres porcellanato, nessun camino e TV a parete

David Winger
Ispirazione per un grande giardino formale minimalista esposto in pieno sole davanti casa in estate con pavimentazioni in cemento e sassi e rocce
Ispirazione per un grande giardino formale minimalista esposto in pieno sole davanti casa in estate con pavimentazioni in cemento e sassi e rocce
3.033 Foto di case e interni grandi viola
11

















