32 Foto di case e interni grandi
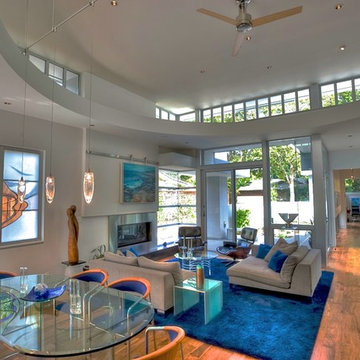
Kevin Ng Photography
Ispirazione per un grande soggiorno moderno aperto con camino lineare Ribbon
Ispirazione per un grande soggiorno moderno aperto con camino lineare Ribbon
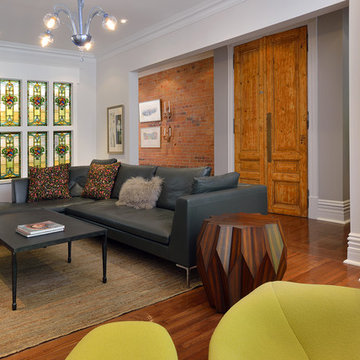
Arnal Photography
This homeowner renovated semi-detached home in Toronto is one of those rare spaces I recently photographed for a realtor friend. From what the homeowner has told me, the stained glass and light fixtures were with the house… in the attic… when they purchased it. Over a period of years they removed plaster, revealing the brick behind it, closed in the wall between the dining room and the living room (which had been opened by a previous owner) using the stained glass panels. The interesting thing was that the stained glass panels were all slightly different sizes, so their treatment in mounting them had to be especially careful.
They also paid particular attention to maintaining the heritage look of the space while upgrading utilities and adding their own more modern touches. The eclectic blend just adds to the charm of the home. Not afraid of bright colour, the daughter’s room is a shocking shade of orange, but somehow, it works!
Unfortunately, being the photographer, I have little information on sourcing aside from knowing that the kitchen is from Ikea. That said, I think this is a space that holds inspiration beyond the imagination!
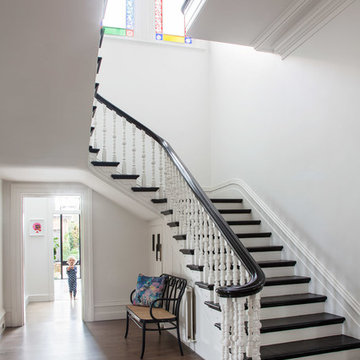
Photo ©Tatjana Plitt. Architect: Design of Wonder. Builder: Visioneer Builders.
Idee per una grande scala curva tradizionale
Idee per una grande scala curva tradizionale
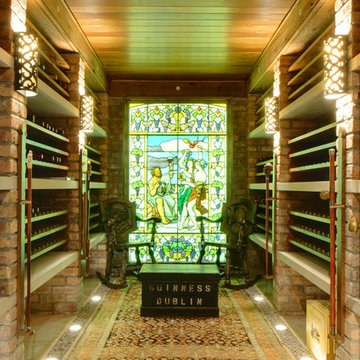
This 1910 masterpiece designed by famed architect Howard van Doren Shaw was transformed by us specifically for formal entertaining. Its elegantly-appointed interiors emphasize a museum-quality collection of fine art and antiques.
Photos by: June Suthigoseeya
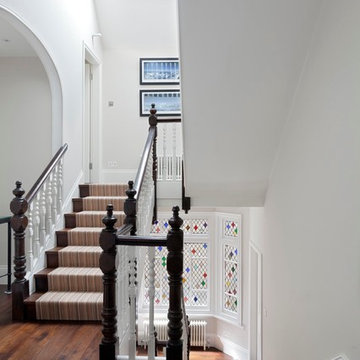
Photography: Bruce Hemming
Esempio di una grande scala a "U" tradizionale con pedata in moquette, alzata in moquette e parapetto in legno
Esempio di una grande scala a "U" tradizionale con pedata in moquette, alzata in moquette e parapetto in legno
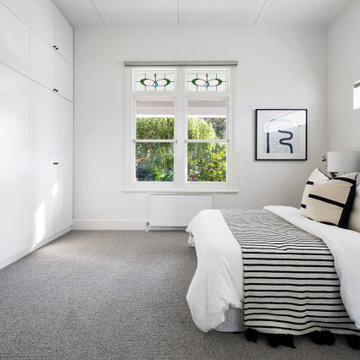
Ispirazione per una grande camera matrimoniale minimal con pareti bianche, moquette e pavimento grigio
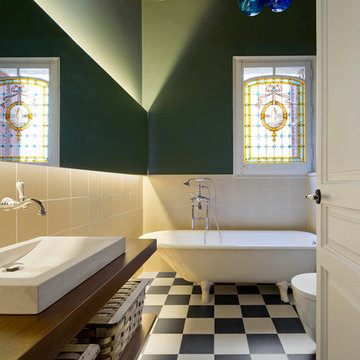
Proyecto realizado por Meritxell Ribé - The Room Studio
Construcción: The Room Work
Fotografías: Mauricio Fuertes
Idee per una grande stanza da bagno padronale eclettica con nessun'anta, vasca con piedi a zampa di leone, pavimento con piastrelle in ceramica, lavabo a bacinella, pavimento multicolore, vasca/doccia, piastrelle beige, doccia aperta, ante in legno bruno, pareti verdi e top in legno
Idee per una grande stanza da bagno padronale eclettica con nessun'anta, vasca con piedi a zampa di leone, pavimento con piastrelle in ceramica, lavabo a bacinella, pavimento multicolore, vasca/doccia, piastrelle beige, doccia aperta, ante in legno bruno, pareti verdi e top in legno
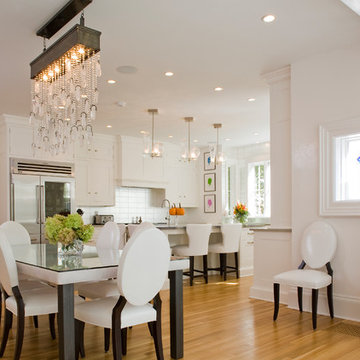
Doyle Coffin Architecture
+ Dan Lenore, Photographer
Foto di una grande sala da pranzo aperta verso il soggiorno tradizionale con pareti bianche, pavimento in legno massello medio e nessun camino
Foto di una grande sala da pranzo aperta verso il soggiorno tradizionale con pareti bianche, pavimento in legno massello medio e nessun camino
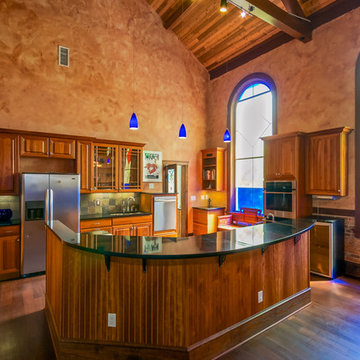
Ispirazione per una grande cucina bohémian con ante con bugna sagomata, ante in legno scuro, paraspruzzi verde, paraspruzzi con piastrelle in pietra, elettrodomestici in acciaio inossidabile e parquet scuro
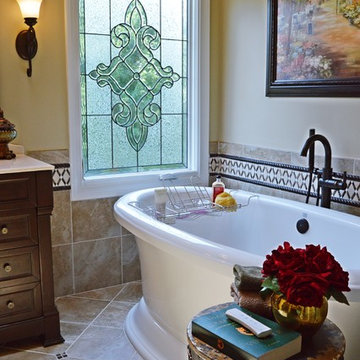
Tabitha Stephens
Esempio di una grande stanza da bagno padronale chic con consolle stile comò, ante in legno bruno, vasca freestanding, lavabo sottopiano, top in granito, doccia ad angolo, WC monopezzo, piastrelle beige, piastrelle in gres porcellanato, pareti beige e pavimento in gres porcellanato
Esempio di una grande stanza da bagno padronale chic con consolle stile comò, ante in legno bruno, vasca freestanding, lavabo sottopiano, top in granito, doccia ad angolo, WC monopezzo, piastrelle beige, piastrelle in gres porcellanato, pareti beige e pavimento in gres porcellanato
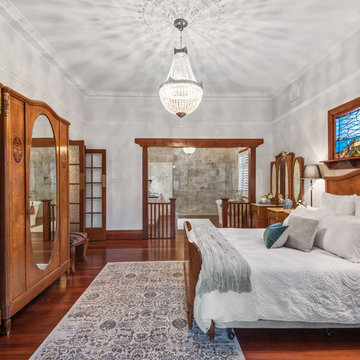
Esempio di una grande camera matrimoniale tradizionale con pareti grigie, parquet scuro, pavimento marrone e nessun camino
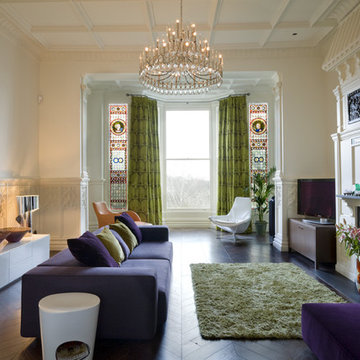
We were commissioned to transform a large run-down flat occupying the ground floor and basement of a grand house in Hampstead into a spectacular contemporary apartment.
The property was originally built for a gentleman artist in the 1870s who installed various features including the gothic panelling and stained glass in the living room, acquired from a French church.
Since its conversion into a boarding house soon after the First World War, and then flats in the 1960s, hardly any remedial work had been undertaken and the property was in a parlous state.
Photography: Bruce Heming
32 Foto di case e interni grandi
2

















