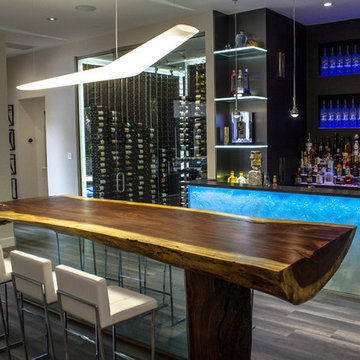79 Foto di case e interni grandi

Luxurious high-rise living in Miami
Interior Design: Renata Pfuner
Pfunerdesign.com
Renata Pfuner Design
Ispirazione per un grande bancone bar contemporaneo con nessun lavello, ante bianche, pavimento bianco e ante lisce
Ispirazione per un grande bancone bar contemporaneo con nessun lavello, ante bianche, pavimento bianco e ante lisce
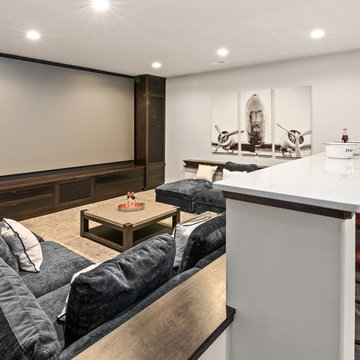
This basement features billiards, a sunken home theatre, a stone wine cellar and multiple bar areas and spots to gather with friends and family.
Ispirazione per un grande home theatre country con pavimento marrone, pareti grigie e parete attrezzata
Ispirazione per un grande home theatre country con pavimento marrone, pareti grigie e parete attrezzata

Large game room with mesquite bar top, swivel bar stools, quad TV, custom cabinets hand carved with bronze insets, game table, custom carpet, lighted liquor display, venetian plaster walls, custom furniture.
Project designed by Susie Hersker’s Scottsdale interior design firm Design Directives. Design Directives is active in Phoenix, Paradise Valley, Cave Creek, Carefree, Sedona, and beyond.
For more about Design Directives, click here: https://susanherskerasid.com/

This kitchen was only made possible by a combination of manipulating the architecture of the house and redefining the spaces. Some structural limitations gave rise to elegant solutions in the design of the demising walls and the ceiling over the kitchen. This ceiling design motif was repeated for the breakfast area and the dining room adjacent. The former porch was captured to the interior for an enhanced breakfast room. New defining walls established a language that was repeated in the cabinet layout. A walnut eating bar is shaped to match the walnut cabinets that surround the fridge. This bridge shape was again repeated in the shape of the countertop.
Two-tone cabinets of black gloss lacquer and horizontal grain-matched walnut create a striking contrast to each other and are complimented by the limestone floor and stainless appliances. By intentionally leaving the cooktop wall empty of uppers that tough the ceiling, a simple solution of walnut backsplash panels adds to the width perception of the room.
Photo Credit: Metropolis Studio
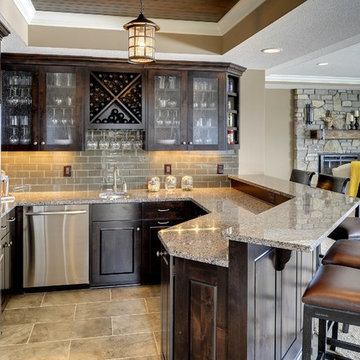
Stainless steel appliances in basement wet bar. Subway tile backsplash. Large floor tiles. Stone countertops. Photography by Spacecrafting.
Idee per un grande bancone bar classico con ante in stile shaker, ante in legno bruno, paraspruzzi beige e paraspruzzi con piastrelle diamantate
Idee per un grande bancone bar classico con ante in stile shaker, ante in legno bruno, paraspruzzi beige e paraspruzzi con piastrelle diamantate
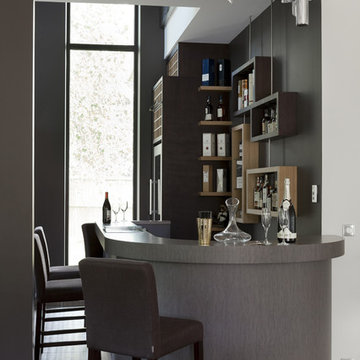
©ohallot-Villa Cap de Carteret deco Flavia De Mello
Esempio di un grande bancone bar contemporaneo
Esempio di un grande bancone bar contemporaneo

Tom Watson Photography
Immagine di un grande bancone bar minimal con pavimento grigio, lavello sottopiano, top in laminato, pavimento in cemento e top verde
Immagine di un grande bancone bar minimal con pavimento grigio, lavello sottopiano, top in laminato, pavimento in cemento e top verde

Rick Ueda
Idee per una grande cucina design con lavello sottopiano, ante lisce, ante in legno scuro, top in quarzite, paraspruzzi con lastra di vetro, elettrodomestici in acciaio inossidabile e pavimento in legno massello medio
Idee per una grande cucina design con lavello sottopiano, ante lisce, ante in legno scuro, top in quarzite, paraspruzzi con lastra di vetro, elettrodomestici in acciaio inossidabile e pavimento in legno massello medio

Ross Chandler Photography
Working closely with the builder, Bob Schumacher, and the home owners, Patty Jones Design selected and designed interior finishes for this custom lodge-style home in the resort community of Caldera Springs. This 5000+ sq ft home features premium finishes throughout including all solid slab counter tops, custom light fixtures, timber accents, natural stone treatments, and much more.

AFTER: BAR | We completely redesigned the bar structure by opening it up. It was previously closed on one side so we wanted to be able to walk through to the living room. We created a floor to ceiling split vase accent wall behind the bar to give the room some texture and break up the white walls. We carried over the tile from the entry to the bar and used hand stamped carrara marble to line the front of the bar and used a smoky blue glass for the bar counters. | Renovations + Design by Blackband Design | Photography by Tessa Neustadt

Custom bar with walnut cabinetry and a waterfall edged, hand fabricated, counter top of end grain wood with brass infused strips.
Foto di un grande bancone bar contemporaneo con nessun'anta, ante in legno bruno, pavimento in legno massello medio, top in legno, paraspruzzi marrone, paraspruzzi in legno e pavimento marrone
Foto di un grande bancone bar contemporaneo con nessun'anta, ante in legno bruno, pavimento in legno massello medio, top in legno, paraspruzzi marrone, paraspruzzi in legno e pavimento marrone
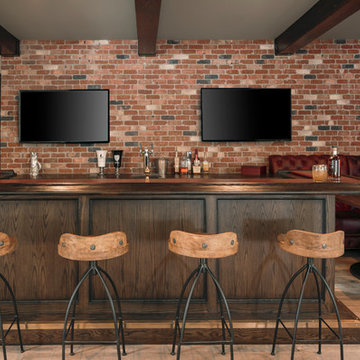
Built by Cornerstone Construction Services LLC
David Papazian Photography
Idee per un grande bancone bar industriale con top in legno e top marrone
Idee per un grande bancone bar industriale con top in legno e top marrone
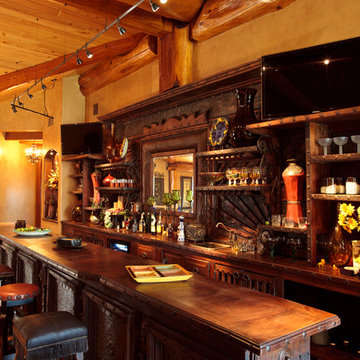
Jason Kindig
Ispirazione per un grande bancone bar stile rurale con ante in legno bruno, top in legno, parquet scuro e top marrone
Ispirazione per un grande bancone bar stile rurale con ante in legno bruno, top in legno, parquet scuro e top marrone
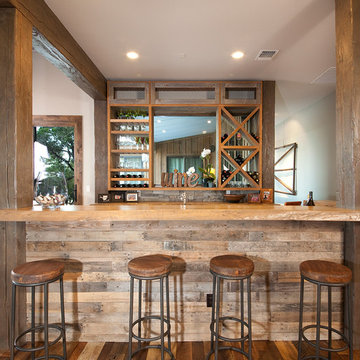
Featured Flooring: Antique Reclaimed Old Original Oak Flooring
Flooring Installer: H&H Hardwood Floors
Foto di un grande bancone bar rustico con nessun'anta, ante in legno scuro, top in legno, pavimento in legno massello medio, top beige e pavimento marrone
Foto di un grande bancone bar rustico con nessun'anta, ante in legno scuro, top in legno, pavimento in legno massello medio, top beige e pavimento marrone
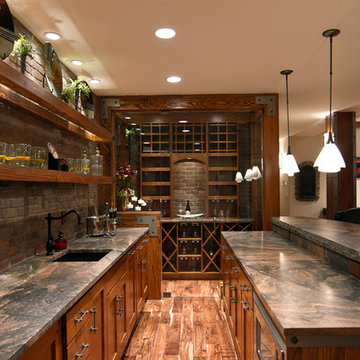
Photo by: Michael Schwartz
Idee per un grande bancone bar tradizionale con pavimento in legno massello medio, lavello sottopiano, ante in stile shaker e ante in legno scuro
Idee per un grande bancone bar tradizionale con pavimento in legno massello medio, lavello sottopiano, ante in stile shaker e ante in legno scuro
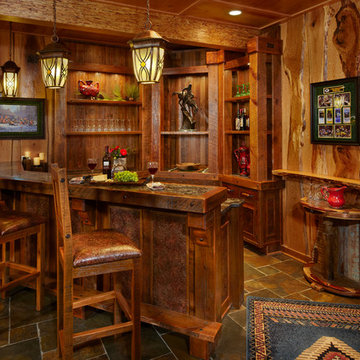
Idee per un grande bancone bar stile rurale con pavimento in ardesia, ante con riquadro incassato e ante in legno bruno
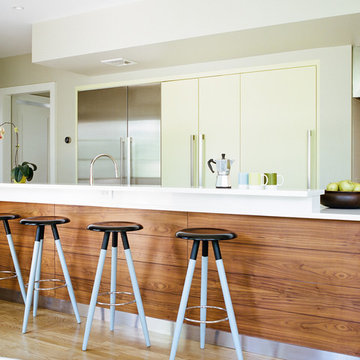
Idee per una grande cucina moderna con ante lisce, ante gialle, lavello sottopiano, paraspruzzi bianco, paraspruzzi con lastra di vetro, elettrodomestici in acciaio inossidabile e parquet chiaro
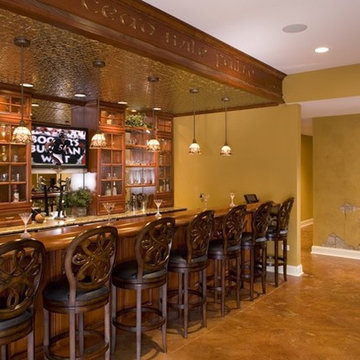
An English pub and game room await the company of family and friends in the walkout basement. Directly behind the pub is a summer kitchen that is fully equipped with modern appliances necessary to entertain at all levels.
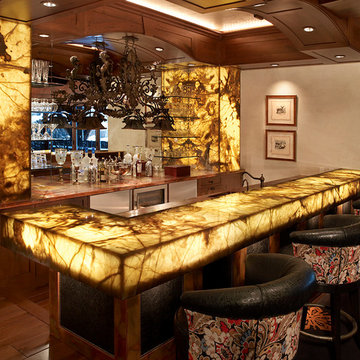
Esempio di un grande bancone bar rustico con ante in stile shaker, ante in legno bruno, paraspruzzi a specchio e parquet scuro
79 Foto di case e interni grandi
1


















