133 Foto di case e interni grandi
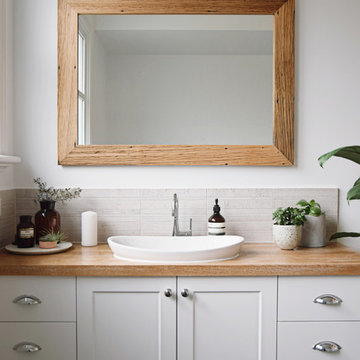
Lazcon, m2matiz
Foto di una grande stanza da bagno tradizionale con ante bianche, top in legno, piastrelle grigie, piastrelle in ceramica, pareti bianche, lavabo da incasso, ante lisce e top marrone
Foto di una grande stanza da bagno tradizionale con ante bianche, top in legno, piastrelle grigie, piastrelle in ceramica, pareti bianche, lavabo da incasso, ante lisce e top marrone
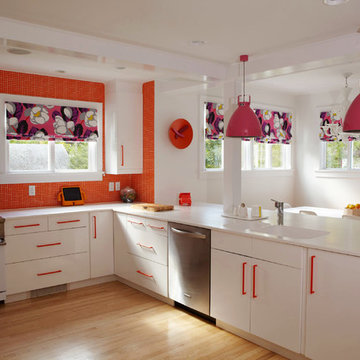
Idee per una grande cucina minimal con lavello integrato, ante lisce, ante bianche, paraspruzzi arancione, paraspruzzi con piastrelle a mosaico, elettrodomestici bianchi, top in superficie solida, parquet chiaro e pavimento marrone
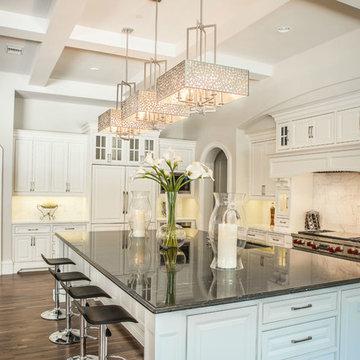
This displays a beautiful kitchen that utilized Volakas as the backsplash above the stovetop.
Esempio di una grande cucina tradizionale con lavello sottopiano, ante a filo, ante bianche e parquet scuro
Esempio di una grande cucina tradizionale con lavello sottopiano, ante a filo, ante bianche e parquet scuro
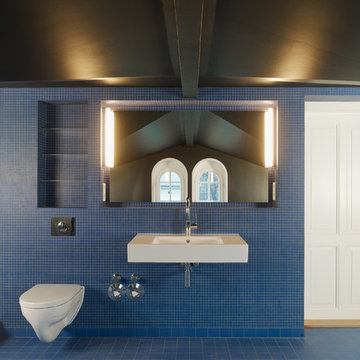
http://www.eckertnegwersuselbeek.de
Idee per una grande stanza da bagno con WC sospeso, piastrelle blu, piastrelle a mosaico e lavabo sospeso
Idee per una grande stanza da bagno con WC sospeso, piastrelle blu, piastrelle a mosaico e lavabo sospeso
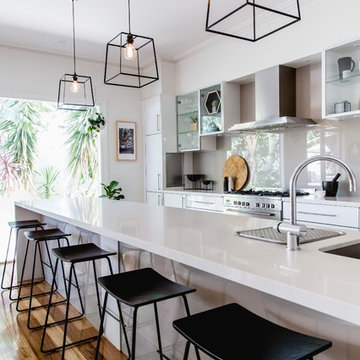
Suzi Appel Photography
Immagine di una grande cucina minimal con lavello sottopiano, ante lisce, ante bianche, paraspruzzi beige, elettrodomestici in acciaio inossidabile e pavimento in legno massello medio
Immagine di una grande cucina minimal con lavello sottopiano, ante lisce, ante bianche, paraspruzzi beige, elettrodomestici in acciaio inossidabile e pavimento in legno massello medio
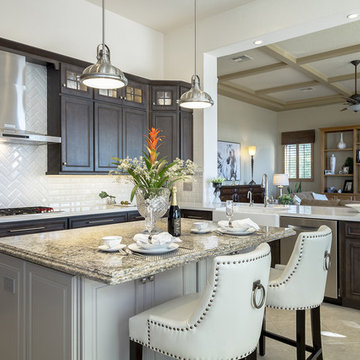
Idee per una grande cucina chic con lavello stile country, ante in legno bruno, top in quarzo composito, paraspruzzi con piastrelle in ceramica, elettrodomestici in acciaio inossidabile, pavimento in gres porcellanato, pavimento beige, ante con riquadro incassato e paraspruzzi bianco
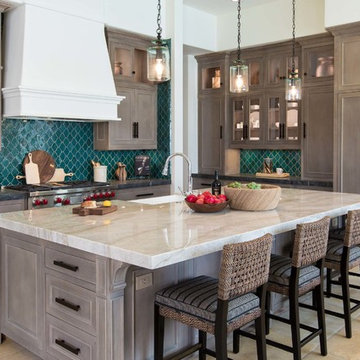
This three story, 9,500+ square foot Modern Spanish beauty features 7 bedrooms, 9 full and 2 half bathrooms, a wine cellar, private gym, guest house, and a poolside outdoor space out of our dreams. I spent nearly two years perfecting every aspect of the design, from flooring and tile to cookware and cutlery. With strong Spanish Colonial architecture, this space beckoned for a more refined design plan, all in keeping with the timeless beauty of Spanish style. This project became a favorite of mine, and I hope you'll enjoy it, too.
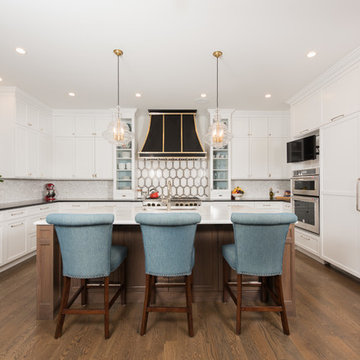
Foto di una grande cucina tradizionale con lavello sottopiano, ante bianche, top in granito, paraspruzzi in gres porcellanato, ante in stile shaker, paraspruzzi multicolore, elettrodomestici in acciaio inossidabile e parquet scuro
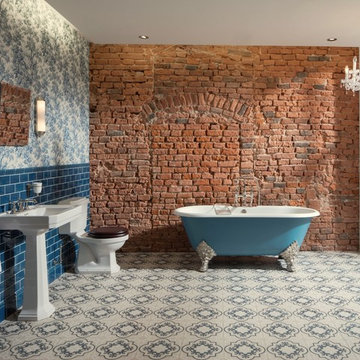
Daniel Schmidt - TRADITIONAL BATHROOMS
Immagine di una grande stanza da bagno con doccia industriale con vasca freestanding, WC monopezzo, piastrelle blu, pavimento con piastrelle in ceramica, lavabo a consolle, vasca/doccia, piastrelle diamantate, pareti multicolore e pavimento bianco
Immagine di una grande stanza da bagno con doccia industriale con vasca freestanding, WC monopezzo, piastrelle blu, pavimento con piastrelle in ceramica, lavabo a consolle, vasca/doccia, piastrelle diamantate, pareti multicolore e pavimento bianco
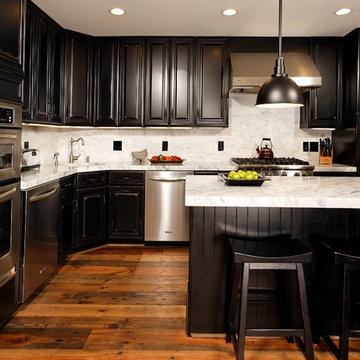
We had a batch of reclaimed heart pine beams and decking from a textile mill in Lincolnton, NC that had so much character it could not be graded like our other reclaimed heart pine. So we began work on a prefinished color that would do this unique wood justice. Finally, after numerous attempts, we found the perfect color. Now, what do you call a floor with this kind of attitude? After a few beers on a Friday afternoon, the “Old Dirty Goat” was born. Just take a look at this floor and you’ll understand the name.
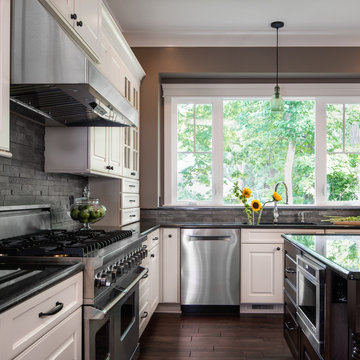
After building their first home this Bloomfield couple didn't have any immediate plans on building another until they saw this perfect property for sale. It didn't take them long to make the decision on purchasing it and moving forward with another building project. With the wife working from home it allowed them to become the general contractor for this project. It was a lot of work and a lot of decision making but they are absolutely in love with their new home. It is a dream come true for them and I am happy they chose me and Dillman & Upton to help them make it a reality.
Cabinetry: Perimeter- Mid Continent, Thomas door, Maple, Antique White
Island- Mid Continent, Thomas door, Cherry, Fireside Black Glaze
Photo By: Kate Benjamin
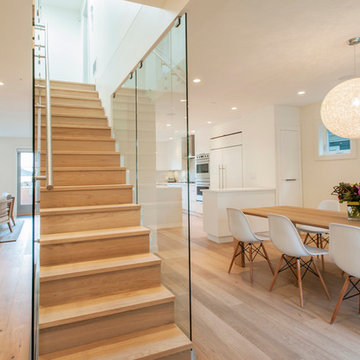
This is a 1950's home that we lifted, replaced the foundation and fully gutted inside and out.
Peter Rose Architect
Sophie Burk Design
Immagine di una grande scala a rampa dritta contemporanea con pedata in legno e alzata in legno
Immagine di una grande scala a rampa dritta contemporanea con pedata in legno e alzata in legno

Island color was custom. Countertops are Princess White Quartzite. Light fixtures over island are from Rejuvenation (exact type has been discontinued)
Photos by Holly Lepere

Master bath extension, double sinks and custom white painted vanities, calacatta marble basketweave floor by Waterworks, polished nickel fittings, recessed panel woodworking, leaded glass window, white subway tile with glass mosaic accent, full glass shower walls. Please note that image tags do not necessarily identify the product used.

This kitchen has many interesting elements that set it apart.
The sense of openness is created by the raised ceiling and multiple ceiling levels, lighting and light colored cabinets.
A custom hood over the stone back splash creates a wonderful focal point with it's traditional style architectural mill work complimenting the islands use of reclaimed wood (as seen on the ceiling as well) transitional tapered legs, and the use of Carrara marble on the island top.
This kitchen was featured in a Houzz Kitchen of the Week article!
Photography by Alicia's Art, LLC
RUDLOFF Custom Builders, is a residential construction company that connects with clients early in the design phase to ensure every detail of your project is captured just as you imagined. RUDLOFF Custom Builders will create the project of your dreams that is executed by on-site project managers and skilled craftsman, while creating lifetime client relationships that are build on trust and integrity.
We are a full service, certified remodeling company that covers all of the Philadelphia suburban area including West Chester, Gladwynne, Malvern, Wayne, Haverford and more.
As a 6 time Best of Houzz winner, we look forward to working with you on your next project.

Foto di una grande cucina abitabile tradizionale con elettrodomestici in acciaio inossidabile, ante con riquadro incassato, ante bianche, paraspruzzi bianco, paraspruzzi con piastrelle diamantate, top in granito, lavello sottopiano, parquet scuro, 2 o più isole e top nero

Clean and bright modern bathroom in a farmhouse in Mill Spring. The white countertops against the natural, warm wood tones makes a relaxing atmosphere. His and hers sinks, towel warmers, floating vanities, storage solutions and simple and sleek drawer pulls and faucets. Curbless shower, white shower tiles with zig zag tile floor.
Photography by Todd Crawford.

At Ribegade, the owners have chosen to move the kitchen from the original location to a spacious livingroom.
The kitchen is designed and produced by Nicolaj Bo in Vesterbo, Copenhagen.

Angie Seckinger
Ispirazione per una grande cucina stile marino con ante di vetro, top in marmo, paraspruzzi blu, elettrodomestici in acciaio inossidabile, parquet chiaro, ante bianche e paraspruzzi con piastrelle diamantate
Ispirazione per una grande cucina stile marino con ante di vetro, top in marmo, paraspruzzi blu, elettrodomestici in acciaio inossidabile, parquet chiaro, ante bianche e paraspruzzi con piastrelle diamantate

Remodel by Ostmo Construction.
Photos by Dale Lang of NW Architectural Photography.
Idee per una grande cucina tradizionale con top in quarzo composito, paraspruzzi bianco, ante bianche, ante in stile shaker, elettrodomestici in acciaio inossidabile, lavello sottopiano, paraspruzzi in marmo, pavimento in legno massello medio e pavimento marrone
Idee per una grande cucina tradizionale con top in quarzo composito, paraspruzzi bianco, ante bianche, ante in stile shaker, elettrodomestici in acciaio inossidabile, lavello sottopiano, paraspruzzi in marmo, pavimento in legno massello medio e pavimento marrone
133 Foto di case e interni grandi
2

















