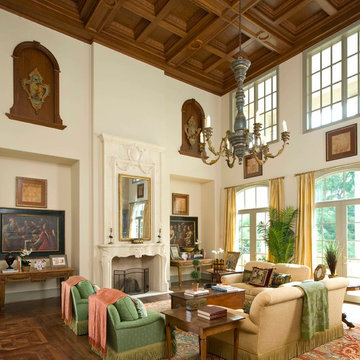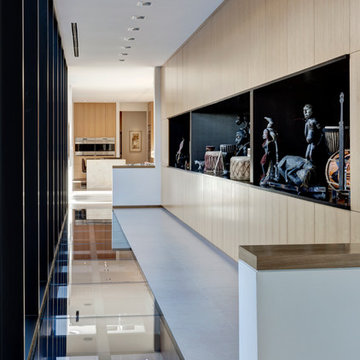285 Foto di case e interni grandi
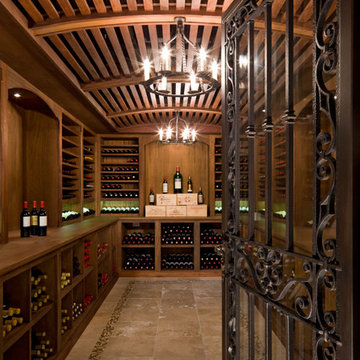
© David O. Marlow
Immagine di una grande cantina chic con rastrelliere portabottiglie
Immagine di una grande cantina chic con rastrelliere portabottiglie

This Master Ensuite reflects the light, water and earth elements found on this home's substantial lake front site in south Burlington. Wall mounted shower bench seat and a wall mounted Kohler Veil toilet are design details. Luxury feel of marble envelops and calms. The seating overlooks Lake Ontario - great spot for a steam shower.
Stephani Buchman Photography
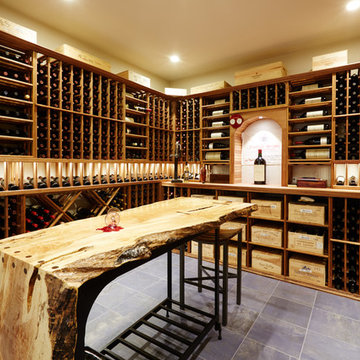
Former formal livingroom converted to a temperature controlled enclosed wine cellar. Custom maple live edge bar table with wrought iron base. Cooper Photography
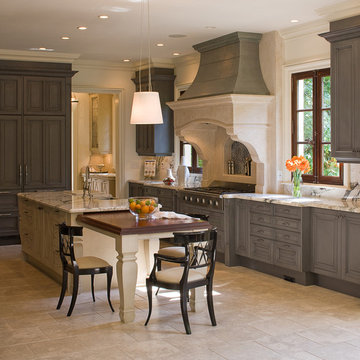
James Lockhart photo
Ispirazione per una grande cucina classica chiusa con ante grigie, top in marmo, lavello stile country, pavimento in travertino, elettrodomestici in acciaio inossidabile, ante con bugna sagomata, paraspruzzi bianco e paraspruzzi in lastra di pietra
Ispirazione per una grande cucina classica chiusa con ante grigie, top in marmo, lavello stile country, pavimento in travertino, elettrodomestici in acciaio inossidabile, ante con bugna sagomata, paraspruzzi bianco e paraspruzzi in lastra di pietra
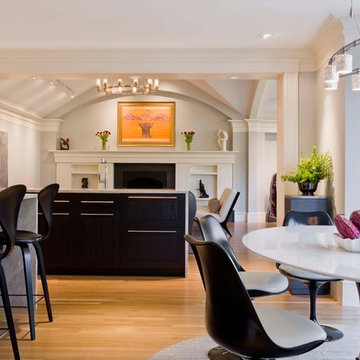
Esempio di una grande sala da pranzo aperta verso il soggiorno design con pareti beige, parquet chiaro, nessun camino e pavimento marrone
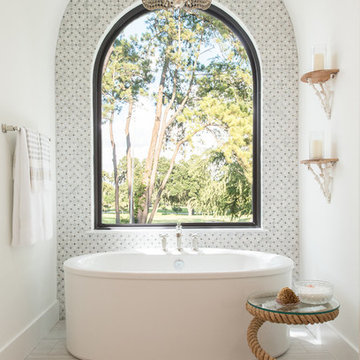
Foto di una grande stanza da bagno padronale stile marino con vasca freestanding, piastrelle multicolore, pareti bianche, pavimento con piastrelle in ceramica e pavimento beige
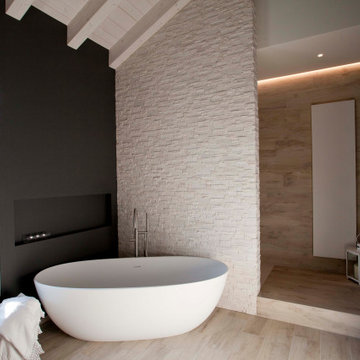
Immagine di una grande stanza da bagno padronale design con vasca freestanding, piastrelle beige, pareti nere e pavimento beige
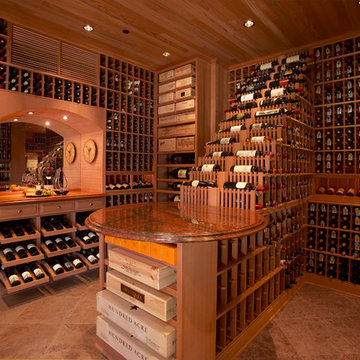
This large custom wine cellar was built in Beverly Hills, Los Angeles, California. This large irregular shaped wine room used All heart redwood wine racking as the wood species throughout. With so many rustic, yet elegant features, this modern and refined custom designed space is a great representation of Vintage Cellars' work as wine cellar builders. With many features including waterfall tier magnum racking, a gorgeous marble countertop centerpiece display, library style floor to ceiling wine racks, as well as wine case storage, horizontal and high reveal displays, and an arch covered mirror and table top, this custom wine cellars is truly a masterpiece.
Vintage Cellars has built gorgeous custom wine cellars and wine storage rooms across the United States and World for over 25 years. We are your go-to business for anything wine cellar and wine storage related! Whether you're interested in a wine closet, wine racking, custom wine racks, a custom wine cellar door, or a cooling system for your existing space, Vintage Cellars has you covered!
We carry all kinds of wine cellar cooling and refrigeration systems, incuding: Breezaire, CellarCool, WhisperKool, Wine Guardian, CellarPro and Commercial systems.
We also carry many types of Wine Refrigerators, Wine Cabinets, and wine racking types, including La Cache, Marvel, N'Finity, Transtherm, Vinotheque, Vintage Series, Credenza, Walk in wine rooms, Climadiff, Riedel, Fontenay, and VintageView.
Vintage Cellars also does work in many styles, including Contemporary and Modern, Rustic, Farmhouse, Traditional, Craftsman, Industrial, Mediterranean, Mid-Century, Industrial and Eclectic.
Some locations we cover often include: San Diego, Rancho Santa Fe, Corona Del Mar, Del Mar, La Jolla, Newport Beach, Newport Coast, Huntington Beach, Del Mar, Solana Beach, Carlsbad, Orange County, Beverly Hills, Malibu, Pacific Palisades, Santa Monica, Bel Air, Los Angeles, Encinitas, Cardiff, Coronado, Manhattan Beach, Palos Verdes, San Marino, Ladera Heights, Santa Monica, Brentwood, Westwood, Hancock Park, Laguna Beach, Crystal Cove, Laguna Niguel, Torrey Pines, Thousand Oaks, Coto De Caza, Coronado Island, San Francisco, Danville, Walnut Creek, Marin, Tiburon, Hillsborough, Berkeley, Oakland, Napa, Sonoma, Agoura Hills, Hollywood Hills, Laurel Canyon, Sausalito, Mill Valley, San Rafael, Piedmont, Paso Robles, Carmel, Pebble Beach
Contact Vintage Cellars today with any of your Wine Cellar needs!
(800) 876-8789
Vintage Cellars
904 Rancheros Drive
San Marcos, California 92069
(800) 876-8789
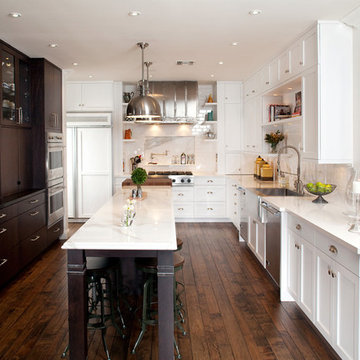
Esempio di una grande cucina classica chiusa con lavello stile country, ante in stile shaker, ante bianche, paraspruzzi bianco, elettrodomestici in acciaio inossidabile, parquet scuro, top in marmo e pavimento marrone
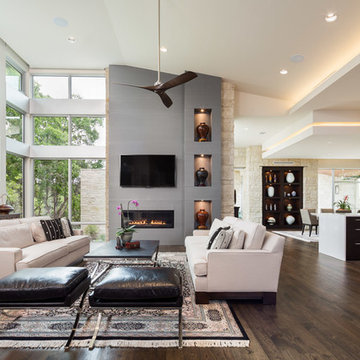
Andrew Pogue Photography
Ispirazione per un grande soggiorno minimal aperto con sala formale, pareti bianche, parquet scuro, camino lineare Ribbon, TV a parete e cornice del camino in intonaco
Ispirazione per un grande soggiorno minimal aperto con sala formale, pareti bianche, parquet scuro, camino lineare Ribbon, TV a parete e cornice del camino in intonaco
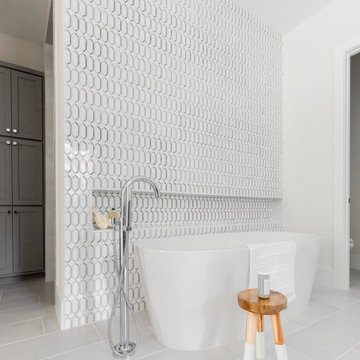
Idee per una grande stanza da bagno padronale classica con vasca freestanding, piastrelle bianche, pareti bianche, pavimento in gres porcellanato e pavimento grigio
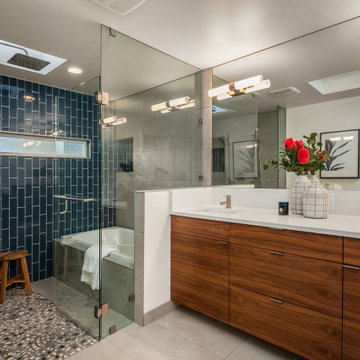
Ispirazione per una grande stanza da bagno padronale minimalista con ante lisce, ante in legno bruno, vasca da incasso, piastrelle in gres porcellanato, pareti bianche, pavimento in gres porcellanato, top in quarzo composito, pavimento bianco, porta doccia a battente, top bianco, zona vasca/doccia separata, piastrelle blu e lavabo sottopiano
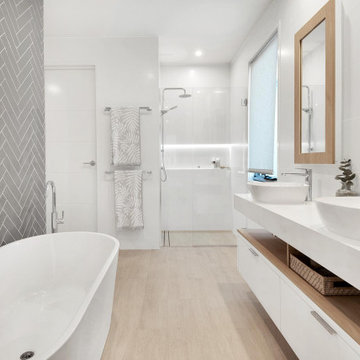
Idee per una grande stanza da bagno padronale design con nessun'anta, ante bianche, vasca freestanding, doccia alcova, piastrelle grigie, piastrelle in gres porcellanato, pareti bianche, lavabo a bacinella, pavimento beige, porta doccia a battente e top bianco

This full house rebuild in Collaroy saw the transformation of a fibro beach shack into a contemporary family home. The major residential renovation included the installation of a new kitchen, bathroom, laundry, garage, internal and external living spaces downstairs as well as an addition of a second storey to the home including a parents retreat, additional bedrooms, bathroom and a study.
BUILD: Liebke Projects
DESIGN: Architect Paul Brough
IMAGES: Simon Whitbread

Dans la chambre principale, le mur de la tête de lit a été redressé et traité avec des niches de tailles différentes en surépaisseur. Elles sont en bois massif, laquées et éclairées par des LEDS qui sont encastrées dans le pourtour. A l’intérieur il y a des tablettes en verre pour exposer des objets d’art._ Vittoria Rizzoli / Photos : Cecilia Garroni-Parisi.
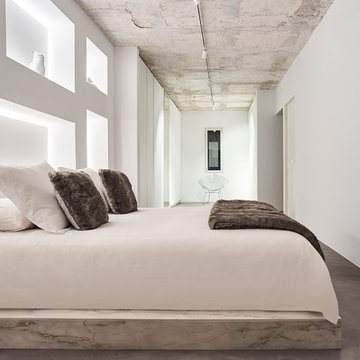
Art Sanchez Photography
Ispirazione per una grande camera matrimoniale minimalista con pareti bianche, pavimento in cemento e nessun camino
Ispirazione per una grande camera matrimoniale minimalista con pareti bianche, pavimento in cemento e nessun camino
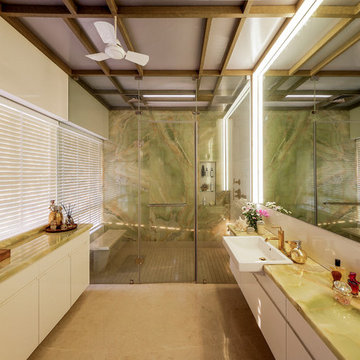
The usage of pastel green onyx stone on countertops as well as the shower enclosure, adds a touch of softness and warmth to the master bathroom.
Vivek Sharma
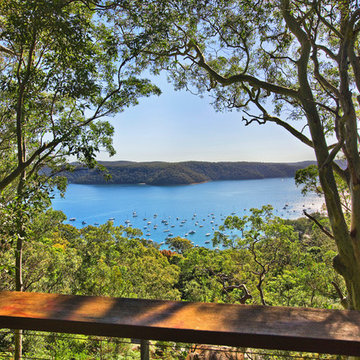
The planning of the family's new pavilion style residence was influenced by its rich context. The beautiful home is designed and built to leave no permanent foot print on the site. A pre-fabricated steel structural system allows for ease of assembly and future removal.
285 Foto di case e interni grandi
3


















