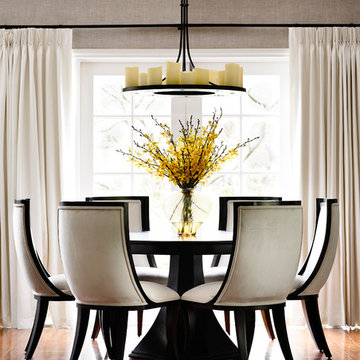864 Foto di case e interni grandi
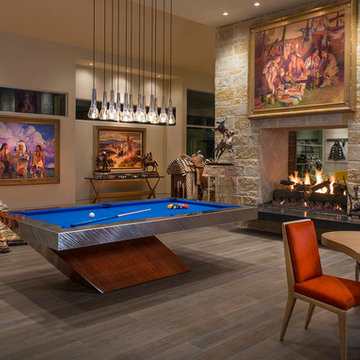
Danny Piassick
Esempio di un grande soggiorno design con pavimento in gres porcellanato
Esempio di un grande soggiorno design con pavimento in gres porcellanato
Immagine di un grande soggiorno nordico aperto con pareti bianche, pavimento bianco e tappeto
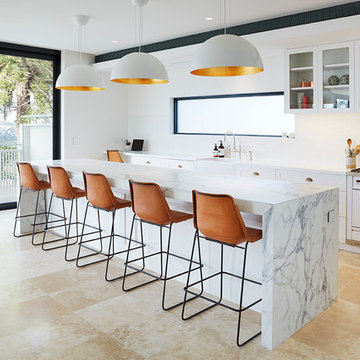
Immagine di una grande cucina minimal con lavello stile country, ante in stile shaker, ante bianche, paraspruzzi bianco, elettrodomestici bianchi e pavimento in travertino
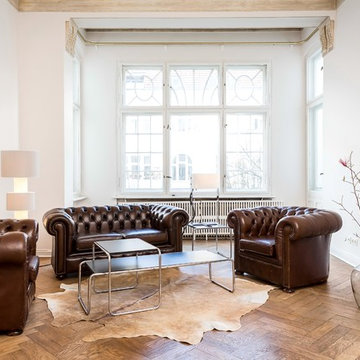
ADO Properties GmbH
Esempio di un grande soggiorno classico con sala formale, pareti bianche, pavimento in legno massello medio, nessun camino e nessuna TV
Esempio di un grande soggiorno classico con sala formale, pareti bianche, pavimento in legno massello medio, nessun camino e nessuna TV
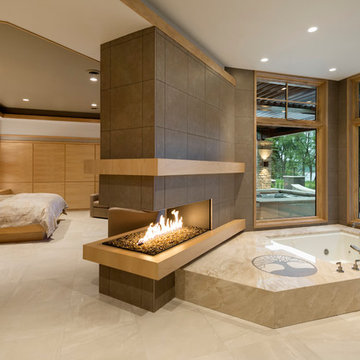
Architectural Designer: Bruce Lenzen Design/Build - Interior Designer: Ann Ludwig - Photo: Spacecrafting Photography
Idee per una grande stanza da bagno padronale design con pavimento in gres porcellanato e vasca idromassaggio
Idee per una grande stanza da bagno padronale design con pavimento in gres porcellanato e vasca idromassaggio
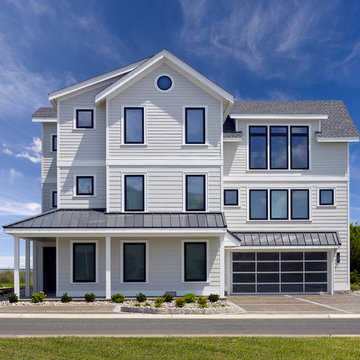
Don Pearse
Ispirazione per la villa grande bianca stile marinaro a tre piani con tetto a capanna e copertura mista
Ispirazione per la villa grande bianca stile marinaro a tre piani con tetto a capanna e copertura mista
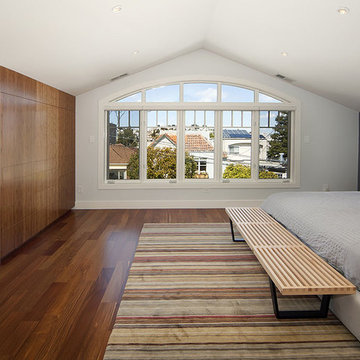
This project was the remodel of a master suite in San Francisco’s Noe Valley neighborhood. The house is an Edwardian that had a story added by a developer. The master suite was done functional yet without any personal touches. The owners wanted to personalize all aspects of the master suite: bedroom, closets and bathroom for an enhanced experience of modern luxury.
The bathroom was gutted and with an all new layout, a new shower, toilet and vanity were installed along with all new finishes.
The design scope in the bedroom was re-facing the bedroom cabinets and drawers as well as installing custom floating nightstands made of toasted bamboo. The fireplace got a new gas burning insert and was wrapped in stone mosaic tile.
The old closet was a cramped room which was removed and replaced with two-tone bamboo door closet cabinets. New lighting was installed throughout.
General Contractor:
Brad Doran
http://www.dcdbuilding.com
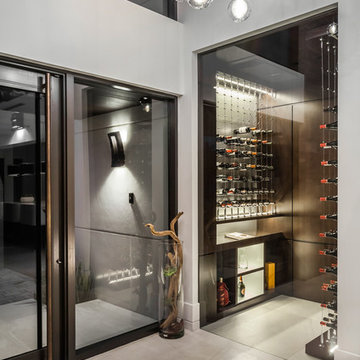
Flower by Ana Roma
Photography by Collavino
Immagine di una grande cantina design con pavimento in cemento, rastrelliere portabottiglie e pavimento grigio
Immagine di una grande cantina design con pavimento in cemento, rastrelliere portabottiglie e pavimento grigio

Modern kitchen, subway tiles, concrete bench tops with recycled timber cabinets. Under floor heating and sunlight concrete slab keeps the house warm in winter. Concealed sliding doors disappear into the wall.
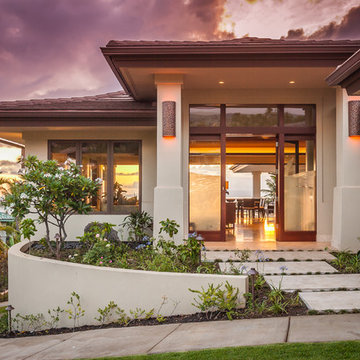
Architect- Marc Taron
Contractor- Kanegai Builders
Landscape Architect- Irvin Higashi
Interior Designer- Tervola Designs/Mhel Ramos
Photography- Dan Cunningham
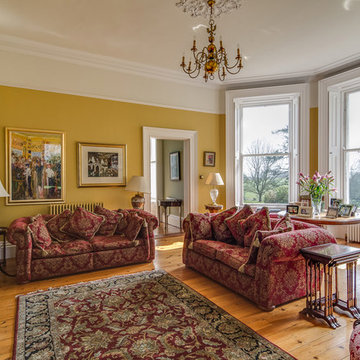
Gary Quigg Photography
Foto di un grande soggiorno chic chiuso con sala formale, pareti gialle, parquet chiaro e nessuna TV
Foto di un grande soggiorno chic chiuso con sala formale, pareti gialle, parquet chiaro e nessuna TV
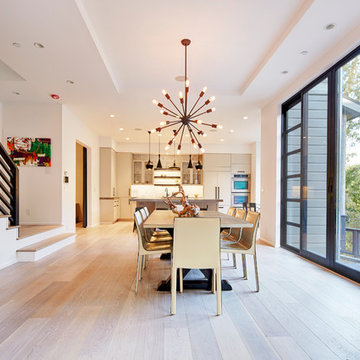
Foto di una grande sala da pranzo contemporanea con pareti bianche, parquet chiaro e pavimento beige
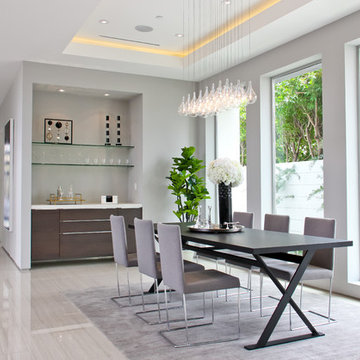
Recessed soffit with LED lighting
Porcelain tile with woodgrain
Custom front door
#buildboswell
Immagine di una grande sala da pranzo aperta verso il soggiorno minimal con pareti bianche e pavimento in gres porcellanato
Immagine di una grande sala da pranzo aperta verso il soggiorno minimal con pareti bianche e pavimento in gres porcellanato
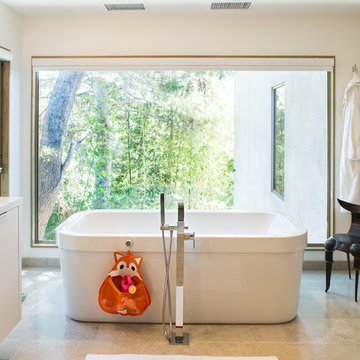
Photography by Jonathan Padilla
Ispirazione per una grande stanza da bagno padronale minimal con vasca freestanding, ante lisce, ante bianche, top in quarzite e pavimento beige
Ispirazione per una grande stanza da bagno padronale minimal con vasca freestanding, ante lisce, ante bianche, top in quarzite e pavimento beige

The Hasserton is a sleek take on the waterfront home. This multi-level design exudes modern chic as well as the comfort of a family cottage. The sprawling main floor footprint offers homeowners areas to lounge, a spacious kitchen, a formal dining room, access to outdoor living, and a luxurious master bedroom suite. The upper level features two additional bedrooms and a loft, while the lower level is the entertainment center of the home. A curved beverage bar sits adjacent to comfortable sitting areas. A guest bedroom and exercise facility are also located on this floor.
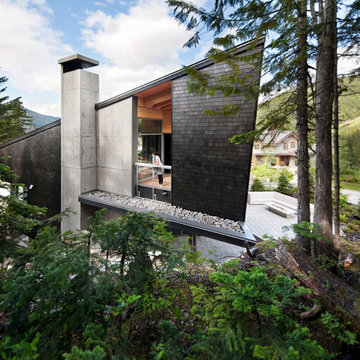
Photographed by Sama J. Canzian
Esempio della facciata di una casa grande contemporanea
Esempio della facciata di una casa grande contemporanea
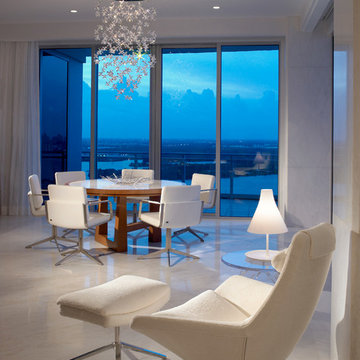
the clean, dramatic breakfast seating area combines a casual area with the comfortable spot to read a book and view the water.
Foto di una grande sala da pranzo aperta verso il soggiorno contemporanea con pareti bianche, pavimento in marmo, nessun camino e pavimento bianco
Foto di una grande sala da pranzo aperta verso il soggiorno contemporanea con pareti bianche, pavimento in marmo, nessun camino e pavimento bianco
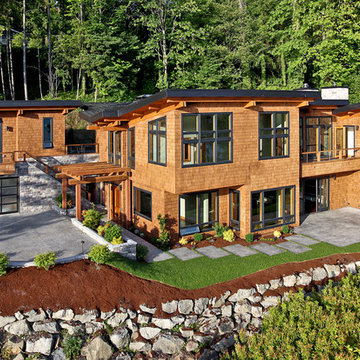
Immagine della facciata di una casa grande marrone contemporanea a due piani con rivestimento in legno e tetto piano
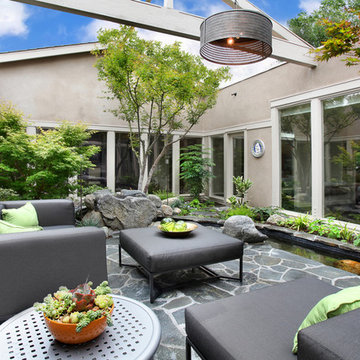
Photo credit~Jeri Koegel
Idee per un grande patio o portico minimal in cortile con fontane, pavimentazioni in pietra naturale e nessuna copertura
Idee per un grande patio o portico minimal in cortile con fontane, pavimentazioni in pietra naturale e nessuna copertura
864 Foto di case e interni grandi
5


















