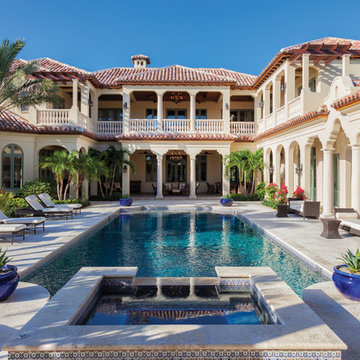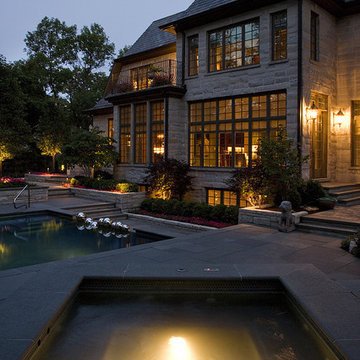74 Foto di case e interni grandi
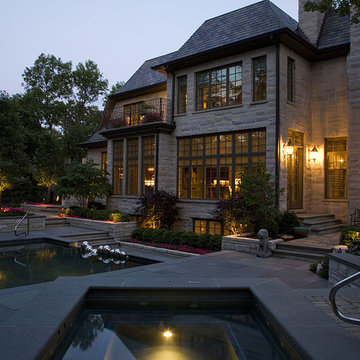
Request Free QuoteResponse to outdoor features can be suggested with intentional lighting. Our client wanted the spa to appear as a mellow moonlight glow; lighting was intentionally understated as a reflective glow.
Photographs by Linda Oyama Bryan
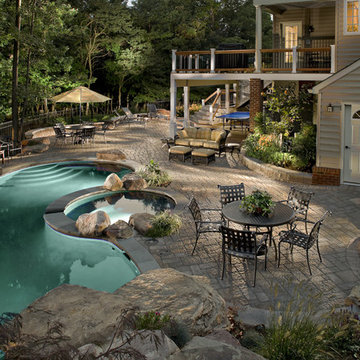
Our client was building a new house on 2.5 acres in Northern Montgomery County, Maryland and contacted our company to design an overall master plan for the entire property. Their design requests included a custom naturalistic swimming pool with spa and significant boulder water feature. Extensive pool patio for entertaining 50-60 people comfortably, a custom storage area for pool accessories to be an extension of their new home. Elevated composite deck with curved rails, wide stairs, outdoor lighting, raised fire pit, new Techobloc paver entrance walkway. And to complete the master plan, a full landscape planting.

Multi-tiered outdoor deck with hot tub feature give the owners numerous options for utilizing their backyard space.
Immagine di una grande terrazza classica dietro casa con un giardino in vaso, una pergola e parapetto in materiali misti
Immagine di una grande terrazza classica dietro casa con un giardino in vaso, una pergola e parapetto in materiali misti
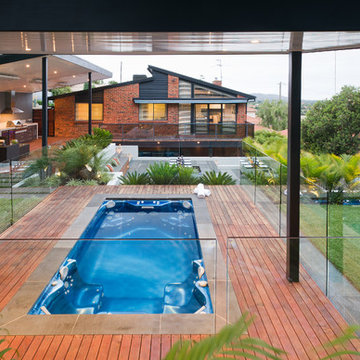
Tim Turner
Idee per una grande piscina minimal rettangolare dietro casa con pedane
Idee per una grande piscina minimal rettangolare dietro casa con pedane
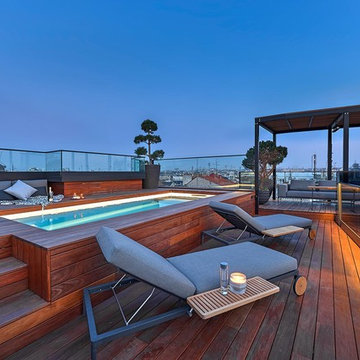
Andreas Wallner
Ispirazione per una grande terrazza design sul tetto e sul tetto con fontane e una pergola
Ispirazione per una grande terrazza design sul tetto e sul tetto con fontane e una pergola
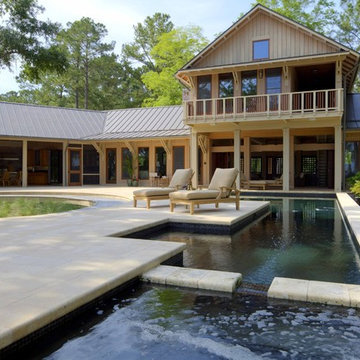
Foto di una grande piscina minimal personalizzata dietro casa con pavimentazioni in pietra naturale e una vasca idromassaggio
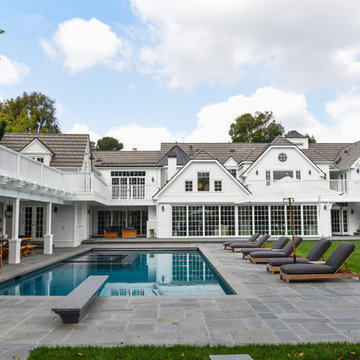
Idee per la facciata di una casa grande bianca classica a due piani con falda a timpano
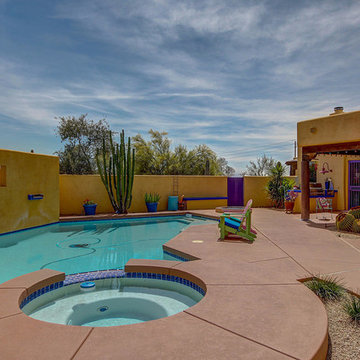
Welcome to your Southwestern Adventure. Nestled on over two acres this Incredible Horse Property is a ''Ranchers'' dream! Gated front pergola covered courtyard, 92''x48''x3'', and cedar door w/speakeasy. Stunning inlaid floor t/o with stone design in foyer and coat closet. Unique kitchen features Viking appliances, double ovens, food warmer, 6 burner gas stove top, built-in Miele coffee maker, vegetable sink, pot filler, insta hot water, breakfast nook/bar seating, pantry, skylight, and granite/glass countertops with custom cabinetry. Open concept family room to kitchen. Wood burning fireplace, large upper lit viga beams, and French door to pool. Amazing Atrium with skylight and fountain all opening up to family rm, dining rm, and game room. Pool table in game room with wood burning fireplace,built-ins, with back patio access and pool area. First bedroom offers Murphy bed and can be easily converted from office to bedroom. The 2nd bedroom with large closet and private bathroom. Guest bedroom with private bathroom and large closet. Grand master retreat with attached workout room and library. Patio access to back patio and pool area. His/Hers closets and separate dressing area. Private spa-like master en suite with large shower, steam room, wall jets, rain shower head, hydraulic skylight, and separate vanities/sinks. Laundry room with storage, utility sink, and convenient hanging rod. 3 Car garage, one extra long slot, swamp cooler, and work room with built-ins or use as an extra parking spot for a small car or motorcycle. Entertaining backyard is a must see! Colorful and fun with covered patio, built-in BBQ w/side burner, sin, refrigerator, television, gas fire pit, garden with 2'x15' raised beds and work area. Refreshing pool with water feature, Jacuzzi, and sauna. Mature fruit trees, drip system, and circular driveway. Bonus 2nd patio, extra large wood or coal burning grill/smoker, pizza oven, and lots of seating. The horses will love their 7 Stall Barn including Stud Stall and Foaling Stall. Tack Room, automatic flyer sprayer, automatic watering system, 7 stall covered mare motel. Turn out or Riding arena. Pellet silo and covered trailer parking. Security system with motion cameras.

Idee per una grande piscina monocorsia mediterranea rettangolare dietro casa con fontane e pavimentazioni in cemento
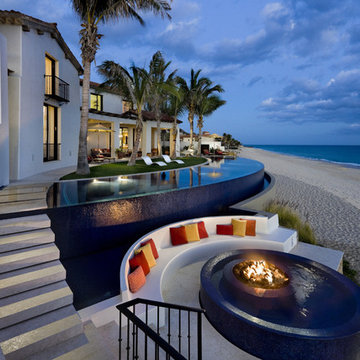
Peter Aaron
Esempio di una grande piscina a sfioro infinito tropicale personalizzata dietro casa con pavimentazioni in cemento
Esempio di una grande piscina a sfioro infinito tropicale personalizzata dietro casa con pavimentazioni in cemento
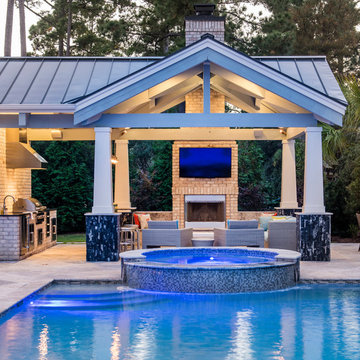
Ispirazione per una grande piscina tradizionale rettangolare con pavimentazioni in cemento
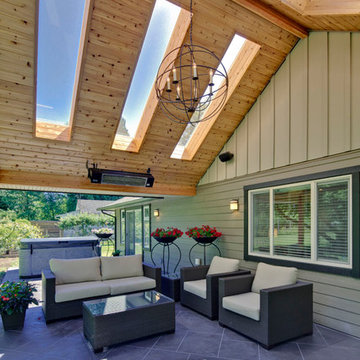
Outdoor living area with vaulted ceilings and sky lights.
Idee per un grande patio o portico chic dietro casa con piastrelle e un tetto a sbalzo
Idee per un grande patio o portico chic dietro casa con piastrelle e un tetto a sbalzo
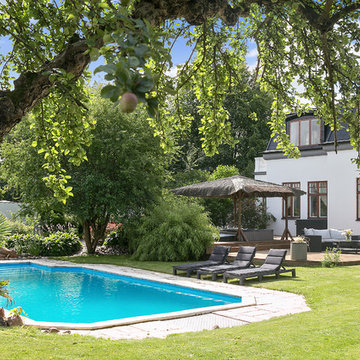
Ispirazione per un grande giardino classico esposto a mezz'ombra dietro casa in estate
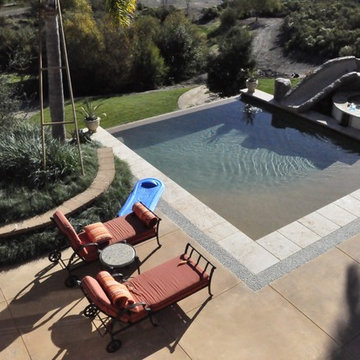
Esempio di una grande piscina a sfioro infinito design rettangolare dietro casa con un acquascivolo e pavimentazioni in cemento
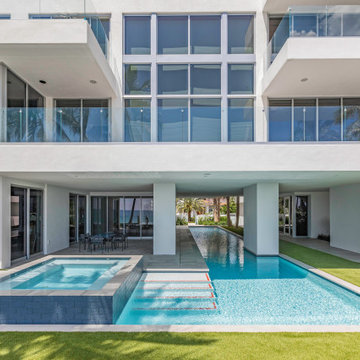
This custom Pool & Spa with custom tile and steps are a dream come true, what's amazing is part of the pool going underneath the house and the ability to using the steps to get in the pool and you can swim to the front of the house!
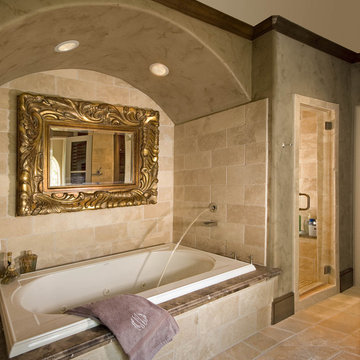
Foto di una grande stanza da bagno padronale mediterranea con vasca da incasso, doccia alcova, piastrelle beige e piastrelle in travertino
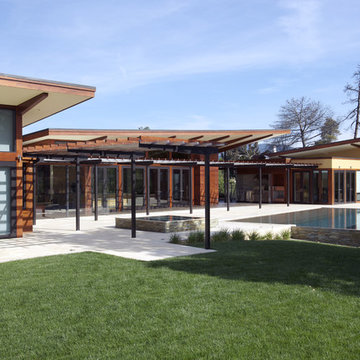
Idee per la casa con tetto a falda unica grande contemporaneo a un piano con rivestimento in legno
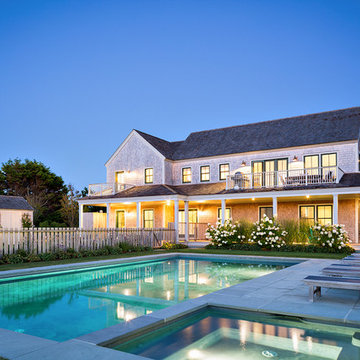
Previous work sample courtesy of workshop/apd, Photography by Donna Dotan.
Landscape design by Ahern LLC.
Idee per la facciata di una casa grande beige country a due piani con rivestimento in legno e tetto a capanna
Idee per la facciata di una casa grande beige country a due piani con rivestimento in legno e tetto a capanna
74 Foto di case e interni grandi
2


















