49.049 Foto di case e interni grandi

Fully integrated Signature Estate featuring Creston controls and Crestron panelized lighting, and Crestron motorized shades and draperies, whole-house audio and video, HVAC, voice and video communication atboth both the front door and gate. Modern, warm, and clean-line design, with total custom details and finishes. The front includes a serene and impressive atrium foyer with two-story floor to ceiling glass walls and multi-level fire/water fountains on either side of the grand bronze aluminum pivot entry door. Elegant extra-large 47'' imported white porcelain tile runs seamlessly to the rear exterior pool deck, and a dark stained oak wood is found on the stairway treads and second floor. The great room has an incredible Neolith onyx wall and see-through linear gas fireplace and is appointed perfectly for views of the zero edge pool and waterway. The center spine stainless steel staircase has a smoked glass railing and wood handrail.
Photo courtesy Royal Palm Properties

Living room with custom built fireplace and cabinetry and large picture windows facing the backyard. Photo by Scott Hargis.
Idee per un grande soggiorno contemporaneo aperto con pareti bianche, parquet chiaro, cornice del camino in intonaco, TV a parete, camino bifacciale e pavimento marrone
Idee per un grande soggiorno contemporaneo aperto con pareti bianche, parquet chiaro, cornice del camino in intonaco, TV a parete, camino bifacciale e pavimento marrone
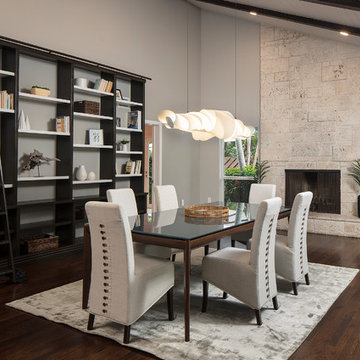
Esempio di una grande sala da pranzo aperta verso il soggiorno moderna con pareti grigie, parquet scuro, camino classico, cornice del camino in pietra e pavimento marrone
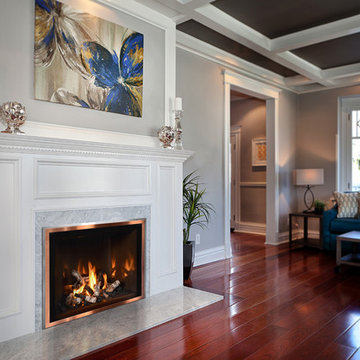
Immagine di un grande soggiorno classico chiuso con sala formale, pareti grigie, parquet scuro, camino classico, cornice del camino in legno, nessuna TV e pavimento marrone
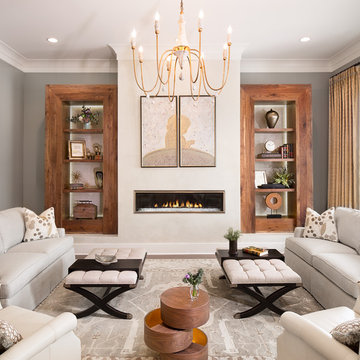
Photos by Scott Richard
Foto di un grande soggiorno classico chiuso con sala formale, pareti grigie, pavimento in legno massello medio, camino lineare Ribbon e nessuna TV
Foto di un grande soggiorno classico chiuso con sala formale, pareti grigie, pavimento in legno massello medio, camino lineare Ribbon e nessuna TV
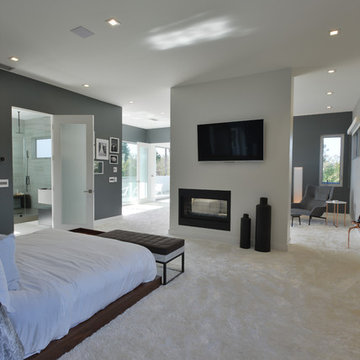
Modern design by Alberto Juarez and Darin Radac of Novum Architecture in Los Angeles.
Foto di una grande camera matrimoniale moderna con pareti grigie, moquette, cornice del camino in metallo e camino bifacciale
Foto di una grande camera matrimoniale moderna con pareti grigie, moquette, cornice del camino in metallo e camino bifacciale
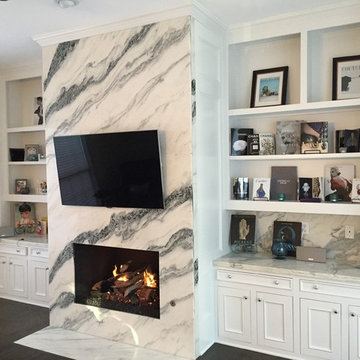
Foto di un grande soggiorno moderno aperto con pareti bianche, parquet scuro, camino lineare Ribbon, cornice del camino in pietra, TV a parete e pavimento marrone

An open house lot is like a blank canvas. When Mathew first visited the wooded lot where this home would ultimately be built, the landscape spoke to him clearly. Standing with the homeowner, it took Mathew only twenty minutes to produce an initial color sketch that captured his vision - a long, circular driveway and a home with many gables set at a picturesque angle that complemented the contours of the lot perfectly.
The interior was designed using a modern mix of architectural styles – a dash of craftsman combined with some colonial elements – to create a sophisticated yet truly comfortable home that would never look or feel ostentatious.
Features include a bright, open study off the entry. This office space is flanked on two sides by walls of expansive windows and provides a view out to the driveway and the woods beyond. There is also a contemporary, two-story great room with a see-through fireplace. This space is the heart of the home and provides a gracious transition, through two sets of double French doors, to a four-season porch located in the landscape of the rear yard.
This home offers the best in modern amenities and design sensibilities while still maintaining an approachable sense of warmth and ease.
Photo by Eric Roth
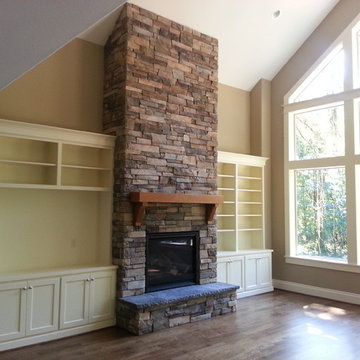
Grand living room fireplace. Cultured stone tight stacked. Stone cap hearth. Wood mantle and wood built-ins surrounding the fireplace. Hardwood floors. Vaulted ceilings in this new construction home.

This sitting area is just opposite the large kitchen. It has a large plaster fireplace, exposed beam ceiling, and terra cotta tiles on the floor. The draperies are wool sheers in a neutral color similar to the walls. A bold area rug, zebra printed upholstered ottoman, and a tree of life sculpture complete the room.
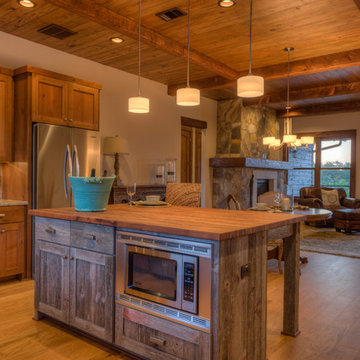
Builder is Legacy DCS, Development is The Reserve at Lake Travis, designer is Carrie Brewer, cabinetry is Austin Woodworks, Photography is James Bruce.
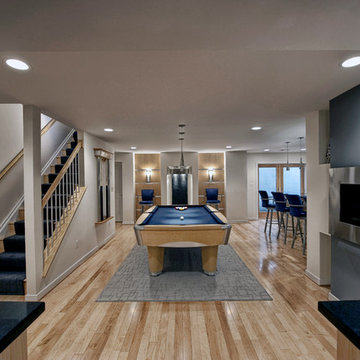
A theme of blonde wood, light walls, blues and greys pulls the basement together.
Idee per una grande taverna design con sbocco, pareti bianche, parquet chiaro, cornice del camino in metallo, camino lineare Ribbon e pavimento beige
Idee per una grande taverna design con sbocco, pareti bianche, parquet chiaro, cornice del camino in metallo, camino lineare Ribbon e pavimento beige

Ispirazione per un grande patio o portico chic dietro casa con un caminetto, pavimentazioni in cemento e un gazebo o capanno
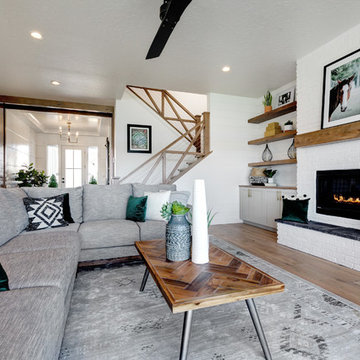
Esempio di un grande soggiorno country aperto con pareti bianche, parquet chiaro, camino classico, cornice del camino in mattoni, TV a parete e pavimento beige
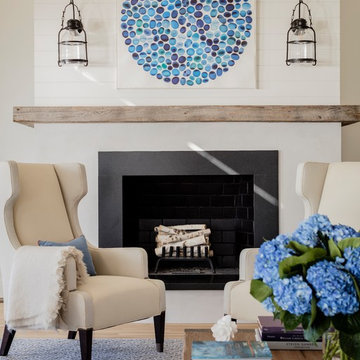
Photography by Michael J. Lee
Immagine di un grande soggiorno stile marino aperto con pareti bianche, pavimento in legno massello medio, camino classico, cornice del camino in pietra, nessuna TV e pavimento blu
Immagine di un grande soggiorno stile marino aperto con pareti bianche, pavimento in legno massello medio, camino classico, cornice del camino in pietra, nessuna TV e pavimento blu
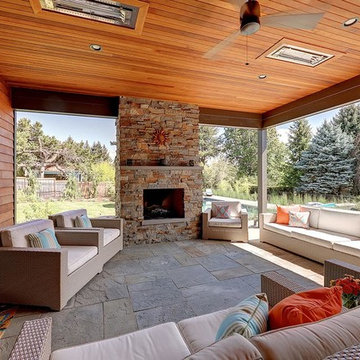
Esempio di un grande patio o portico minimalista dietro casa con un caminetto, piastrelle e un tetto a sbalzo

Colin Grey Voigt
Foto di un grande soggiorno stile marinaro con parquet scuro, camino classico, cornice del camino in pietra, pareti beige e parete attrezzata
Foto di un grande soggiorno stile marinaro con parquet scuro, camino classico, cornice del camino in pietra, pareti beige e parete attrezzata
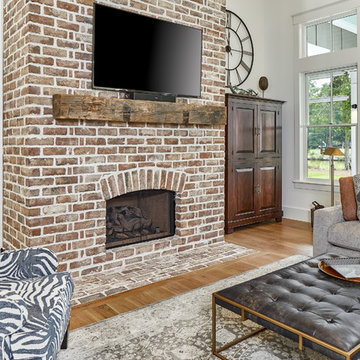
Tom Jenkins Photography
Fireplace: Fireside Hearth & Stone
Floors: Olde Savannah Hardwood Flooring
Paint color: Sherwin Williams 7008 (Alabaster)
Idee per un grande soggiorno costiero aperto con pareti bianche, parquet chiaro, cornice del camino in mattoni, TV a parete, pavimento marrone e camino classico
Idee per un grande soggiorno costiero aperto con pareti bianche, parquet chiaro, cornice del camino in mattoni, TV a parete, pavimento marrone e camino classico
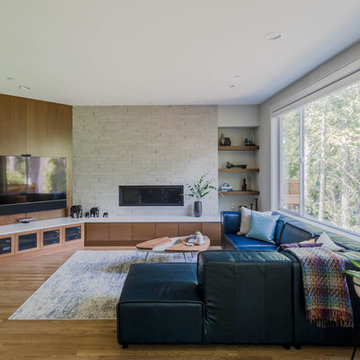
This is by far everybody’s favorite space. The kitchen is definitely the heart of the home where the dinner is getting ready, the homework is done, and in the family room the whole family can relax in front of the fireplace, while watching TV, listening to music, or playing video games. Whites with warm walnuts, light marble, and splashes of color are the key features in this modern family headquarters.
The kitchen was meticulously designed to accommodate storage for numerous kitchen gadgets, cookware, and dinnerware that the family owned. Behind these simple and clean contemporary kitchen cabinet doors, there are multiple ergonomic and functional features that make this kitchen a modern chef’s dream
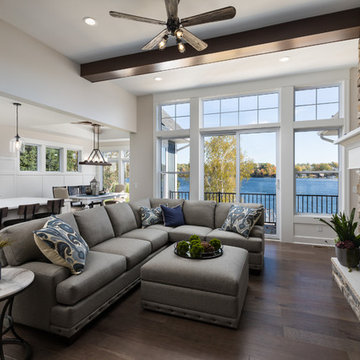
Idee per un grande soggiorno stile marinaro aperto con pareti bianche, pavimento in legno massello medio, camino classico, cornice del camino in pietra, TV autoportante e pavimento marrone
49.049 Foto di case e interni grandi
13

















