765 Foto di case e interni grandi
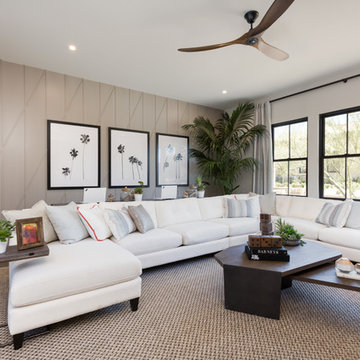
Esempio di un grande soggiorno tradizionale chiuso con sala formale, parquet scuro, pareti beige e pavimento marrone
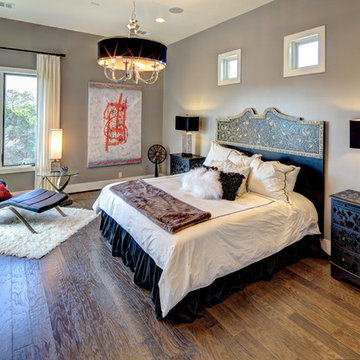
This black, white, and red master bedroom feels romantic, contemporary, and luxurious. Photo by Johnny Stevens
Idee per una grande camera matrimoniale design con pareti grigie e pavimento in legno massello medio
Idee per una grande camera matrimoniale design con pareti grigie e pavimento in legno massello medio
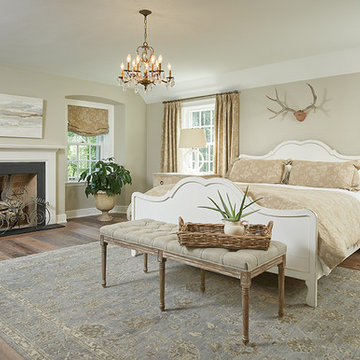
Ashley Avila
Esempio di una grande camera matrimoniale tradizionale con pareti beige, pavimento in legno massello medio, camino classico e cornice del camino in pietra
Esempio di una grande camera matrimoniale tradizionale con pareti beige, pavimento in legno massello medio, camino classico e cornice del camino in pietra
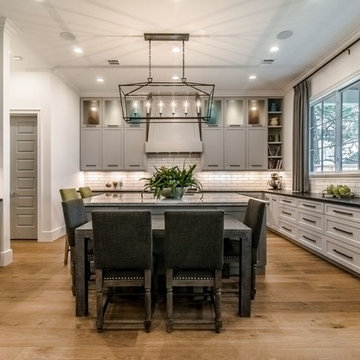
Foto di una grande cucina chic con ante in stile shaker, ante grigie, top in quarzite, paraspruzzi bianco, paraspruzzi con piastrelle diamantate, elettrodomestici in acciaio inossidabile, parquet chiaro e 2 o più isole
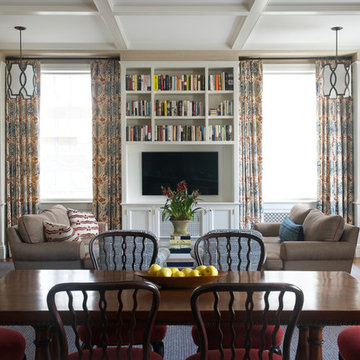
Esempio di un grande soggiorno tradizionale con libreria, pareti beige, pavimento in legno massello medio e parete attrezzata
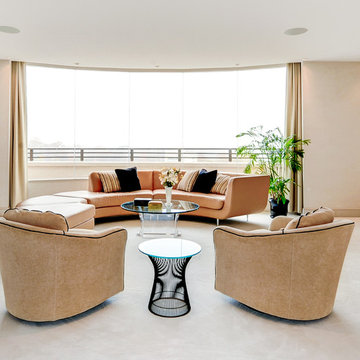
Foto di un grande soggiorno classico aperto con sala formale, pareti beige, moquette, nessun camino e nessuna TV
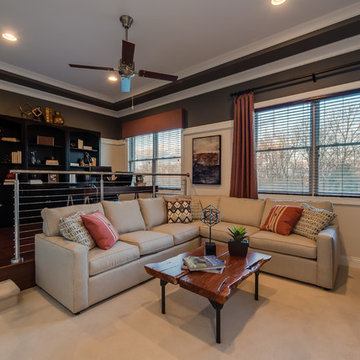
Ispirazione per un grande ufficio tradizionale con scrivania autoportante, pareti nere, moquette e nessun camino
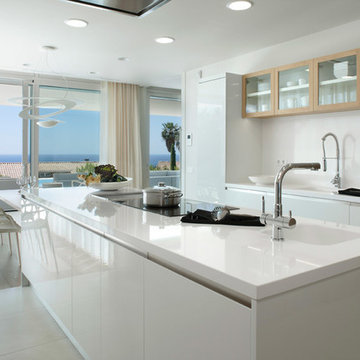
Immagine di una grande cucina contemporanea con lavello integrato, ante lisce, ante bianche, top in superficie solida, paraspruzzi bianco, elettrodomestici in acciaio inossidabile e pavimento con piastrelle in ceramica
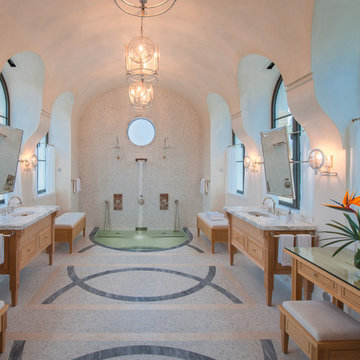
Master Bath
Photo Credit: Maxwell Mackenzie
Immagine di una grande stanza da bagno padronale mediterranea con lavabo sottopiano, ante in legno scuro, top in marmo, vasca sottopiano, doccia a filo pavimento, piastrelle a mosaico, pareti bianche, pavimento con piastrelle a mosaico e ante con riquadro incassato
Immagine di una grande stanza da bagno padronale mediterranea con lavabo sottopiano, ante in legno scuro, top in marmo, vasca sottopiano, doccia a filo pavimento, piastrelle a mosaico, pareti bianche, pavimento con piastrelle a mosaico e ante con riquadro incassato
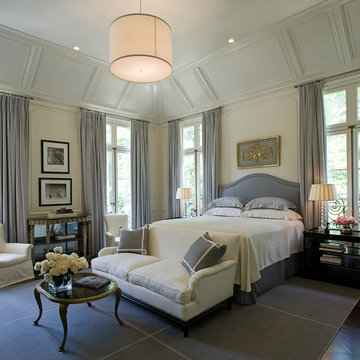
James Lockhart photo
Esempio di una grande camera matrimoniale chic con parquet scuro, pareti bianche e nessun camino
Esempio di una grande camera matrimoniale chic con parquet scuro, pareti bianche e nessun camino
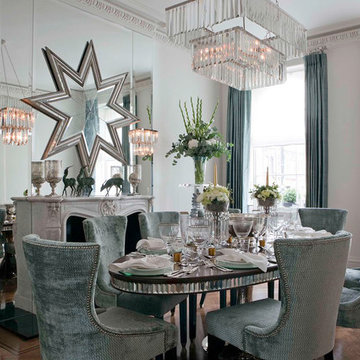
Formal dining room
Ispirazione per una grande sala da pranzo contemporanea con pareti grigie, parquet scuro, camino classico e cornice del camino in pietra
Ispirazione per una grande sala da pranzo contemporanea con pareti grigie, parquet scuro, camino classico e cornice del camino in pietra
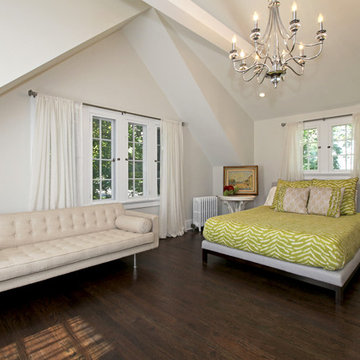
This master bedroom was created in this attic space taking advantage of vaulted ceilings. Barnett Design Build construction; Sean Raneiri photography.
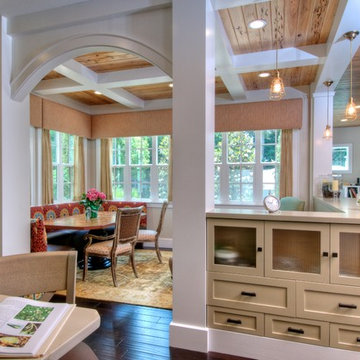
Pecky Cypress ceilings framed with white beams. Built-in banquet. Open living design. This home is certified LEED-H Platinum. Photo by Matt McCorteney.
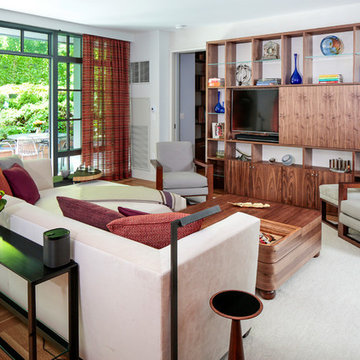
A large 2 bedroom, 2.5 bath home in New York City’s High Line area exhibits artisanal, custom furnishings throughout, creating a Mid-Century Modern look to the space. Also inspired by nature, we incorporated warm sunset hues of orange, burgundy, and red throughout the living area and tranquil blue, navy, and gray in the bedrooms. Stunning woodwork, unique artwork, and exquisite lighting can be found throughout this home, making every detail in this home add a special and customized look.
Project Location: New York City. Project designed by interior design firm, Betty Wasserman Art & Interiors. From their Chelsea base, they serve clients in Manhattan and throughout New York City, as well as across the tri-state area and in The Hamptons.
For more about Betty Wasserman, click here: https://www.bettywasserman.com/
To learn more about this project, click here: https://www.bettywasserman.com/spaces/simply-high-line/
A fresh reinterpretation of historic influences is at the center of our design philosophy; we’ve combined innovative materials and traditional architecture with modern finishes such as generous floor plans, open living concepts, gracious window placements, and superior finishes.
With personalized interior detailing and gracious proportions filled with natural light, Fairview Row offers residents an intimate place to call home. It’s a unique community where traditional elegance speaks to the nature of the neighborhood in a way that feels fresh and relevant for today.
Smith Hardy Photos
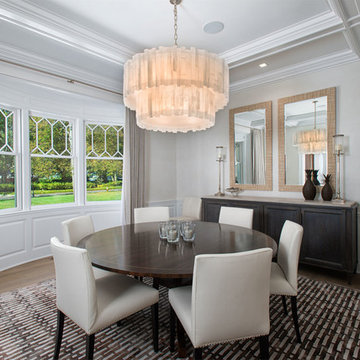
Idee per una grande sala da pranzo costiera con pareti beige, nessun camino e pavimento in legno massello medio
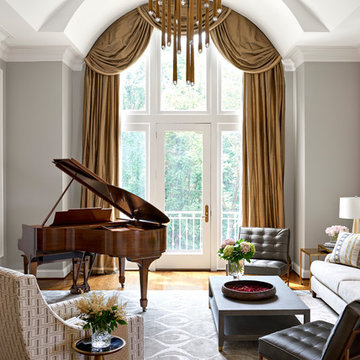
This is a stunning Forest Hills home that was traditional by design. The client requested it be updated. The program was to brighten the space by using neutral colors, textiles, and furnishings that are on trend and timeless.
Photo Credit: Nicholas Mcginn
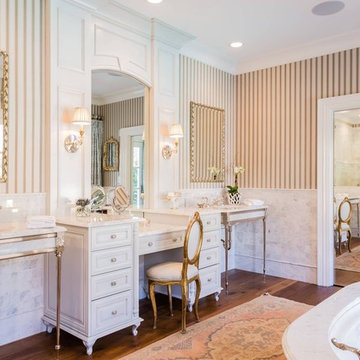
Cat Nguyen Photography
Esempio di una grande stanza da bagno padronale tradizionale con vasca freestanding, doccia ad angolo, pavimento in legno massello medio, lavabo sottopiano e top in marmo
Esempio di una grande stanza da bagno padronale tradizionale con vasca freestanding, doccia ad angolo, pavimento in legno massello medio, lavabo sottopiano e top in marmo
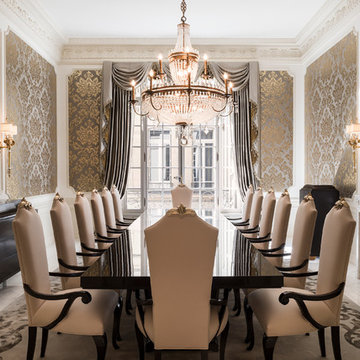
Jelle Van Seghbroeck
Esempio di una grande sala da pranzo vittoriana con pareti con effetto metallico e camino classico
Esempio di una grande sala da pranzo vittoriana con pareti con effetto metallico e camino classico
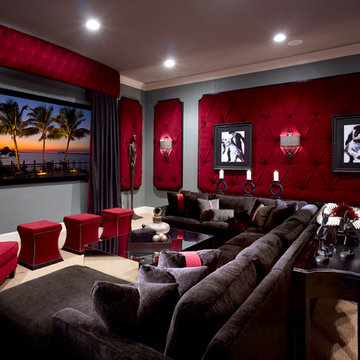
Photography By: Larry Taylor Photography
Immagine di un grande home theatre chic chiuso con pareti grigie, moquette e TV a parete
Immagine di un grande home theatre chic chiuso con pareti grigie, moquette e TV a parete
765 Foto di case e interni grandi
6

















