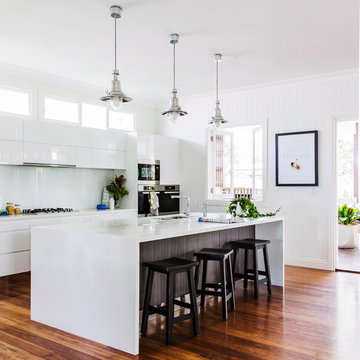1.317 Foto di case e interni grandi
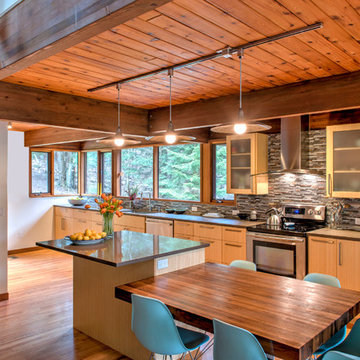
Idee per una grande cucina stile rurale con lavello sottopiano, ante lisce, ante in legno chiaro, paraspruzzi multicolore, paraspruzzi con piastrelle a listelli, elettrodomestici in acciaio inossidabile, 2 o più isole e pavimento in bambù

Photos: Donna Dotan Photography; Instagram: @donnadotanphoto
Ispirazione per una grande veranda stile marinaro con parquet scuro, nessun camino, soffitto classico e pavimento marrone
Ispirazione per una grande veranda stile marinaro con parquet scuro, nessun camino, soffitto classico e pavimento marrone
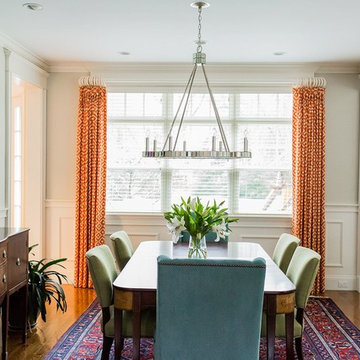
Esempio di una grande sala da pranzo chic con pareti beige, pavimento in legno massello medio e nessun camino
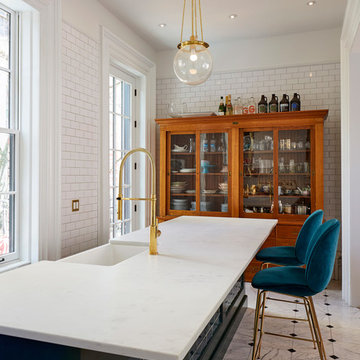
Brooklyn Brownstone Renovation
3"x6" Subway Tile - 1036W Bluegrass
Photos by Jody Kivort
Idee per un grande bancone bar classico con ante in legno scuro, top in marmo, paraspruzzi blu, pavimento in marmo, paraspruzzi con piastrelle diamantate, pavimento bianco e top bianco
Idee per un grande bancone bar classico con ante in legno scuro, top in marmo, paraspruzzi blu, pavimento in marmo, paraspruzzi con piastrelle diamantate, pavimento bianco e top bianco
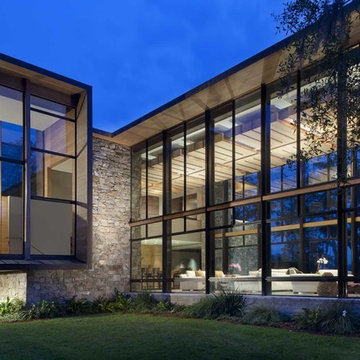
The house first appears sphinx-like and mostly solid with a weathered wood form atop stone walls that extend through the site to define exterior spaces. Proceeding into the house, the public spaces become transparent, with the exception of a solid fireplace wall to the east.
Phillip Spears Photographer
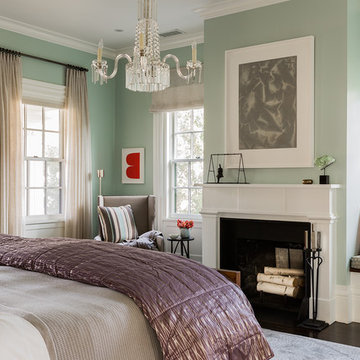
Photography by Michael J. Lee
Foto di una grande camera matrimoniale chic con pareti verdi, parquet scuro, camino classico e cornice del camino in legno
Foto di una grande camera matrimoniale chic con pareti verdi, parquet scuro, camino classico e cornice del camino in legno
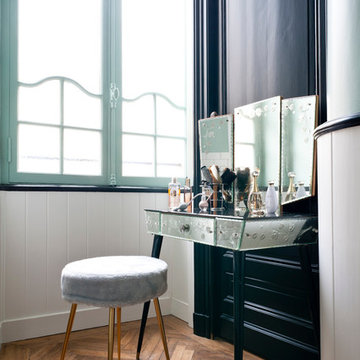
Julien Fernandez
Immagine di una grande camera matrimoniale design con pareti verdi e pavimento in legno massello medio
Immagine di una grande camera matrimoniale design con pareti verdi e pavimento in legno massello medio
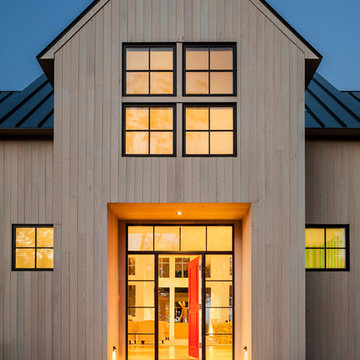
Detail of front door. Jeff Wolfram, photography
Idee per una grande porta d'ingresso country con una porta singola e una porta rossa
Idee per una grande porta d'ingresso country con una porta singola e una porta rossa
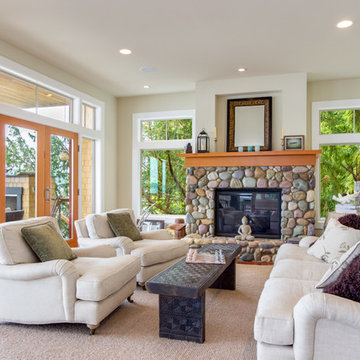
Caleb Melvin, Caleb Melvin Photography
Idee per un grande soggiorno stile marinaro aperto con pareti beige, pavimento in legno massello medio, camino classico, cornice del camino in pietra, sala formale e nessuna TV
Idee per un grande soggiorno stile marinaro aperto con pareti beige, pavimento in legno massello medio, camino classico, cornice del camino in pietra, sala formale e nessuna TV
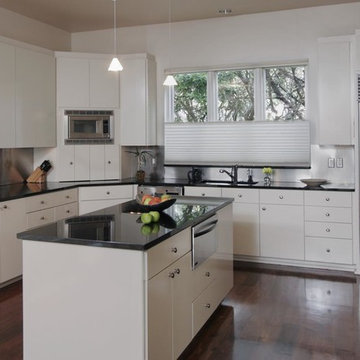
This 6,100 SF hilltop home commands a spectacular view of the golf course below and city beyond, while nestling gently and unassumingly into the native terrain. With its horizontal lines and deep overhangs, reminiscent of the Prairie Style of architecture, the home’s design and layout focus all attention toward the expansive windows along the west wall, providing an unparalleled panorama of the multi-level terraces surrounding the pool. Photo by Chris Cooper.
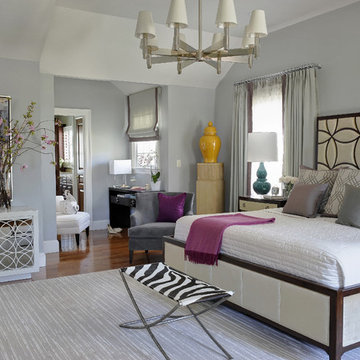
A classic, elegant master suite for the husband and wife, and a fun, sophisticated entertainment space for their family -- it was a dream project!
To turn the master suite into a luxury retreat for two young executives, we mixed rich textures with a playful, yet regal color palette of purples, grays, yellows and ivories.
For fun family gatherings, where both children and adults are encouraged to play, I envisioned a handsome billiard room and bar, inspired by the husband’s favorite pub.
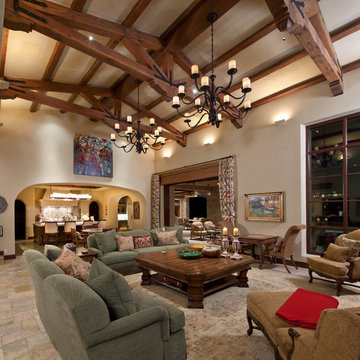
Italianate, Tuscan Farmhouse
Immagine di un grande soggiorno mediterraneo
Immagine di un grande soggiorno mediterraneo
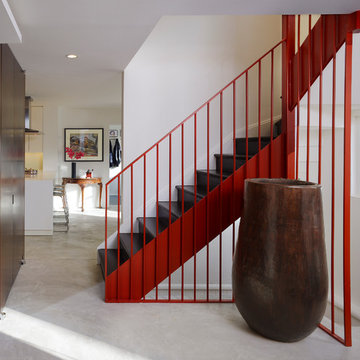
This project involved the complete interior renovation of an existing 1940’s colonial home in Washington, DC. The design offers a reconfiguration of space that maintains focus on the owner’s Asian art and furniture, while creating a unified, informal environment for the large and active family. The open plan of the first floor is divided by a new core, which collects all of the service functions at the center of the plan and orchestrates views between spaces. A winding circulation sequence takes family members from the first floor public areas, up an open central stair and connects them to a new second floor “hub” that joins all of the private bedrooms and bathrooms together. From this hub a new spiral stair was introduced to the attic, finishing the connection of all three levels.
Anice Hoachlander
www.hdphoto.com

The front entry of the home with custom iron doors and staircase railing. Photograph by Holger Obenaus Photography LLC
Idee per un grande ingresso mediterraneo con pareti bianche, una porta a due ante, una porta in vetro, pavimento beige e pavimento in pietra calcarea
Idee per un grande ingresso mediterraneo con pareti bianche, una porta a due ante, una porta in vetro, pavimento beige e pavimento in pietra calcarea
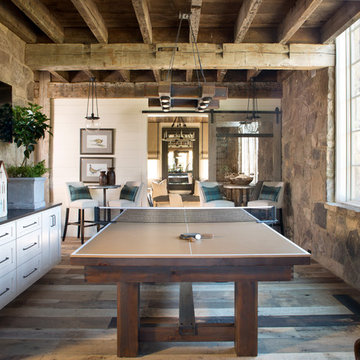
Dining Table/Ping Pong Table. Whatever Works
Ispirazione per un grande soggiorno country aperto con pavimento in legno massello medio, nessun camino, sala giochi, pareti marroni, TV a parete e pavimento marrone
Ispirazione per un grande soggiorno country aperto con pavimento in legno massello medio, nessun camino, sala giochi, pareti marroni, TV a parete e pavimento marrone
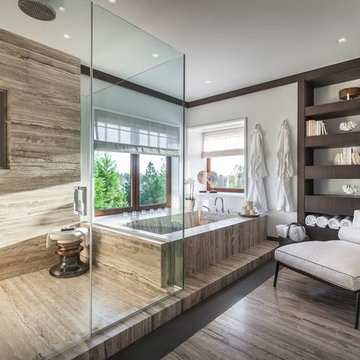
Sofia Joelsson Design
Foto di una grande stanza da bagno padronale contemporanea con ante in legno bruno, pareti bianche, pavimento in marmo, nessun'anta e piastrelle beige
Foto di una grande stanza da bagno padronale contemporanea con ante in legno bruno, pareti bianche, pavimento in marmo, nessun'anta e piastrelle beige
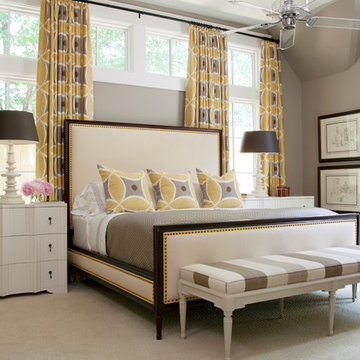
Draperies in Duralee pattern 20939, bedding is Matouk, bed is Hickory Chair, bedside chests by Oly Studio. Photography by Nancy Nolan
Esempio di una grande camera matrimoniale classica con pareti grigie, moquette e nessun camino
Esempio di una grande camera matrimoniale classica con pareti grigie, moquette e nessun camino
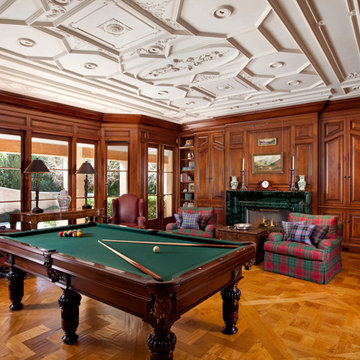
An imposing heritage oak and fountain frame a strong central axis leading from the motor court to the front door, through a grand stair hall into the public spaces of this Italianate home designed for entertaining, out to the gardens and finally terminating at the pool and semi-circular columned cabana. Gracious terraces and formal interiors characterize this stately home.
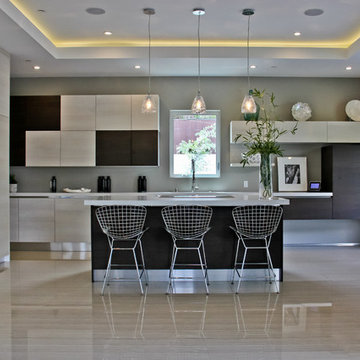
Miton Cucine Cabinetry
Porcelain marble with woodgrain
recessed soffit with LED lights
#buildboswell
Foto di una grande cucina design con ante lisce, ante in legno chiaro, elettrodomestici in acciaio inossidabile, lavello sottopiano e pavimento in gres porcellanato
Foto di una grande cucina design con ante lisce, ante in legno chiaro, elettrodomestici in acciaio inossidabile, lavello sottopiano e pavimento in gres porcellanato
1.317 Foto di case e interni grandi
11


















