183 Foto di case e interni grandi

Idee per una grande stanza da bagno padronale moderna con doccia a filo pavimento, piastrelle blu, piastrelle a mosaico, pareti marroni, pavimento in cemento, pavimento grigio, porta doccia a battente e panca da doccia

LUXUDIO
Foto di una grande taverna industriale interrata con pareti marroni, pavimento in cemento e pavimento multicolore
Foto di una grande taverna industriale interrata con pareti marroni, pavimento in cemento e pavimento multicolore

Immagine di una grande cucina stile rurale con lavello sottopiano, ante lisce, pavimento in cemento, ante in legno scuro, top in marmo e elettrodomestici in acciaio inossidabile

A young family of five seeks to create a family compound constructed by a series of smaller dwellings. Each building is characterized by its own style that reinforces its function. But together they work in harmony to create a fun and playful weekend getaway.
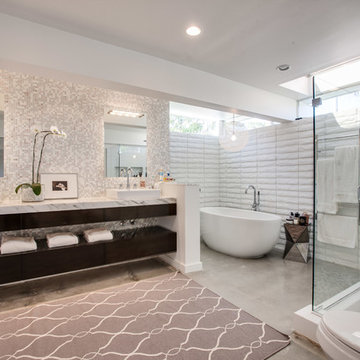
The large master bathroom features a modern freestanding bathtub, dual sinks, marble countertops and tile, floating wood vanity and glass shower with ceiling mounted rain style shower head.
For more information please call Christiano Homes at (949)294-5387 or email at heather@christianohomes.com
Photo by Michael Asgian

The goal of this project was to build a house that would be energy efficient using materials that were both economical and environmentally conscious. Due to the extremely cold winter weather conditions in the Catskills, insulating the house was a primary concern. The main structure of the house is a timber frame from an nineteenth century barn that has been restored and raised on this new site. The entirety of this frame has then been wrapped in SIPs (structural insulated panels), both walls and the roof. The house is slab on grade, insulated from below. The concrete slab was poured with a radiant heating system inside and the top of the slab was polished and left exposed as the flooring surface. Fiberglass windows with an extremely high R-value were chosen for their green properties. Care was also taken during construction to make all of the joints between the SIPs panels and around window and door openings as airtight as possible. The fact that the house is so airtight along with the high overall insulatory value achieved from the insulated slab, SIPs panels, and windows make the house very energy efficient. The house utilizes an air exchanger, a device that brings fresh air in from outside without loosing heat and circulates the air within the house to move warmer air down from the second floor. Other green materials in the home include reclaimed barn wood used for the floor and ceiling of the second floor, reclaimed wood stairs and bathroom vanity, and an on-demand hot water/boiler system. The exterior of the house is clad in black corrugated aluminum with an aluminum standing seam roof. Because of the extremely cold winter temperatures windows are used discerningly, the three largest windows are on the first floor providing the main living areas with a majestic view of the Catskill mountains.
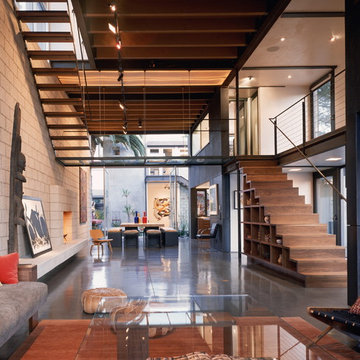
The 16-foot high living-dining area opens up on three sides: to the lap pool on the west with sliding glass doors; to the north courtyard with pocketing glass doors; and to the garden and guest house to the south through pivoting glass doors. When open to the elements, the living area is transformed into an airy pavilion. (Photo: Erhard Pfeiffer)
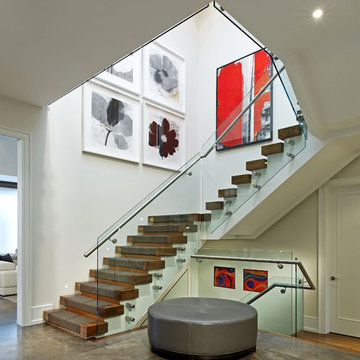
Photographer: David Whittaker
Idee per una grande scala a "U" contemporanea con pedata in legno, alzata in legno, parapetto in vetro e decorazioni per pareti
Idee per una grande scala a "U" contemporanea con pedata in legno, alzata in legno, parapetto in vetro e decorazioni per pareti

The family room stands where the old carport once stood. We re-used and modified the existing roof structure to create a relief from the otherwise 8'-0" ceilings in this home.
Photo by Casey Woods

Photo credit: WA design
Idee per una grande cucina minimal con elettrodomestici in acciaio inossidabile, ante lisce, ante in legno scuro, paraspruzzi marrone, lavello sottopiano, top in saponaria, paraspruzzi in ardesia e pavimento in cemento
Idee per una grande cucina minimal con elettrodomestici in acciaio inossidabile, ante lisce, ante in legno scuro, paraspruzzi marrone, lavello sottopiano, top in saponaria, paraspruzzi in ardesia e pavimento in cemento
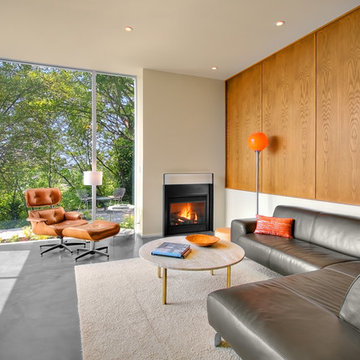
Idee per un grande soggiorno design chiuso con pavimento in cemento, pareti bianche, camino classico, nessuna TV, cornice del camino in intonaco e pavimento grigio
etched glass create privacy in the shared shower and toilet room
Bruce Damonte photography
Idee per una grande stanza da bagno per bambini contemporanea con ante lisce, ante bianche, doccia a filo pavimento, piastrelle bianche, piastrelle di vetro, pareti bianche, pavimento in cemento, lavabo sottopiano, top in quarzo composito, WC a due pezzi e porta doccia a battente
Idee per una grande stanza da bagno per bambini contemporanea con ante lisce, ante bianche, doccia a filo pavimento, piastrelle bianche, piastrelle di vetro, pareti bianche, pavimento in cemento, lavabo sottopiano, top in quarzo composito, WC a due pezzi e porta doccia a battente

The brief for this project was for the house to be at one with its surroundings.
Integrating harmoniously into its coastal setting a focus for the house was to open it up to allow the light and sea breeze to breathe through the building. The first floor seems almost to levitate above the landscape by minimising the visual bulk of the ground floor through the use of cantilevers and extensive glazing. The contemporary lines and low lying form echo the rolling country in which it resides.

Fu-Tung Cheng, CHENG Design
• Interior View of Front Pivot Door and 12" thick concrete wall, House 6 concrete and wood home
House 6, is Cheng Design’s sixth custom home project, was redesigned and constructed from top-to-bottom. The project represents a major career milestone thanks to the unique and innovative use of concrete, as this residence is one of Cheng Design’s first-ever ‘hybrid’ structures, constructed as a combination of wood and concrete.
Photography: Matthew Millman

This contemporary kitchen boasts beautiful dark wood cabinets, matching ceramic tile, a stone accent wall, and a stained concrete floor. The contemporary pendants are icing on the cake in this warm kitchen. Photo by Johnny Stevens
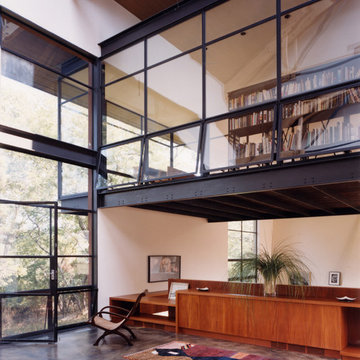
Library
Photo by Robert Polidori
Immagine di un grande studio contemporaneo con pavimento in cemento e pareti bianche
Immagine di un grande studio contemporaneo con pavimento in cemento e pareti bianche
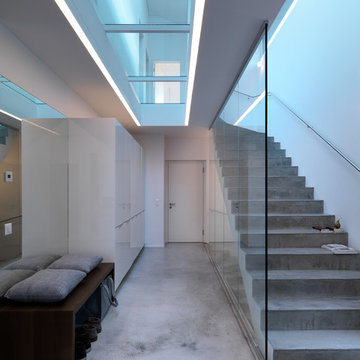
Leicht Küchen: http://www.leicht.com/en/references/abroad/project-vilters-switzerland/
Design*21: http://www.godesign21.com/
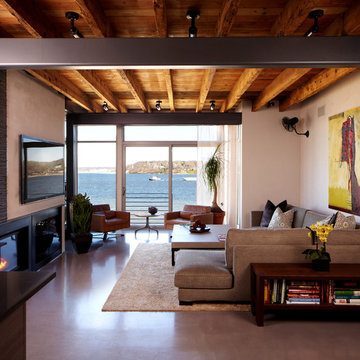
Professional interior shots by Phillip Ennis Photography, exterior shots provided by Architect's firm.
Idee per un grande soggiorno moderno chiuso con pavimento in cemento, pareti marroni, camino classico, TV a parete e tappeto
Idee per un grande soggiorno moderno chiuso con pavimento in cemento, pareti marroni, camino classico, TV a parete e tappeto
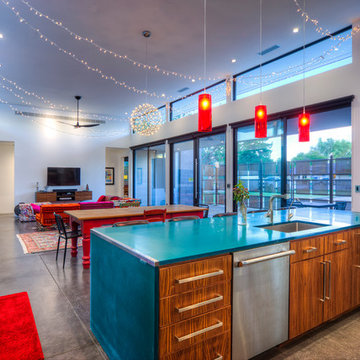
Foto di una grande cucina design con lavello a vasca singola, ante lisce, ante in legno scuro, elettrodomestici in acciaio inossidabile e pavimento in cemento

Photo Credit: Thomas McConnell
Esempio di una grande veranda minimalista con pavimento in cemento, nessun camino, soffitto classico e pavimento grigio
Esempio di una grande veranda minimalista con pavimento in cemento, nessun camino, soffitto classico e pavimento grigio
183 Foto di case e interni grandi
1

















