23 Foto di case e interni grandi

Idee per una grande stanza da bagno minimal con doccia a filo pavimento, piastrelle grigie, pavimento grigio, doccia aperta, top nero e un lavabo
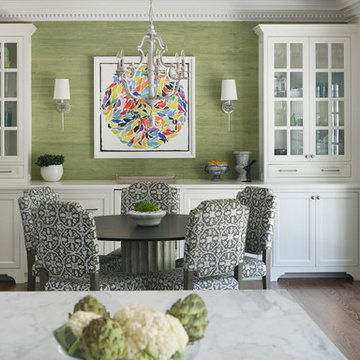
Idee per una grande sala da pranzo aperta verso la cucina tradizionale con pavimento in legno massello medio
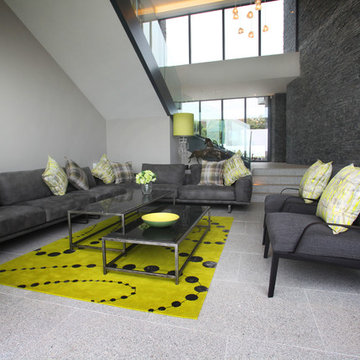
Working with the clients from the early stages, we were able to create the exact contemporary seaside home that they dreamt up after a recent stay in a luxurious escape in New Zealand. Slate cladding and granite floor tiles are used both externally and internally to create continuous flow to the garden and upper terraces. A minimal but comfortable feel was achieved using a palette of cool greys with accents of lime green and dusky orange echoeing the colours within the planting and evening skies.
Photo: Joe McCarthy
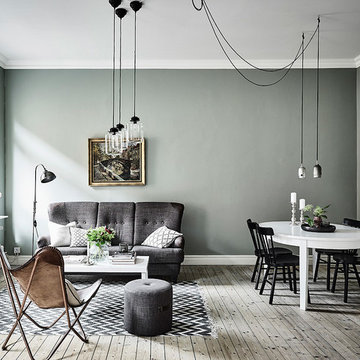
Foto: Anders Bergstedt
Idee per un grande soggiorno scandinavo aperto con sala formale, pareti verdi, parquet chiaro, nessun camino e nessuna TV
Idee per un grande soggiorno scandinavo aperto con sala formale, pareti verdi, parquet chiaro, nessun camino e nessuna TV
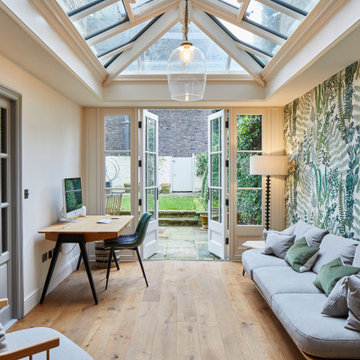
Ispirazione per un grande ufficio classico con pareti bianche, parquet chiaro, scrivania autoportante e pavimento beige
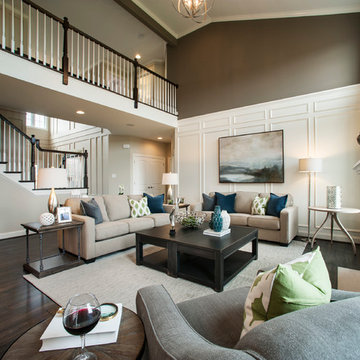
Esempio di un grande soggiorno tradizionale aperto con pareti marroni, camino classico, TV a parete e parquet scuro
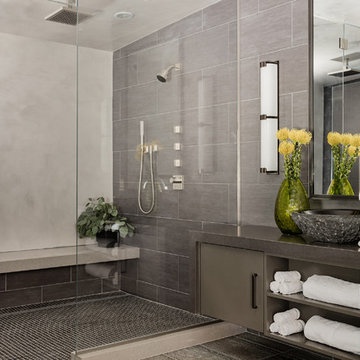
Photography by Michael J. Lee
Idee per una grande stanza da bagno padronale design con ante lisce, ante grigie, piastrelle grigie, piastrelle in gres porcellanato, pareti grigie, pavimento in travertino, lavabo a bacinella, top in quarzo composito, doccia alcova e porta doccia a battente
Idee per una grande stanza da bagno padronale design con ante lisce, ante grigie, piastrelle grigie, piastrelle in gres porcellanato, pareti grigie, pavimento in travertino, lavabo a bacinella, top in quarzo composito, doccia alcova e porta doccia a battente
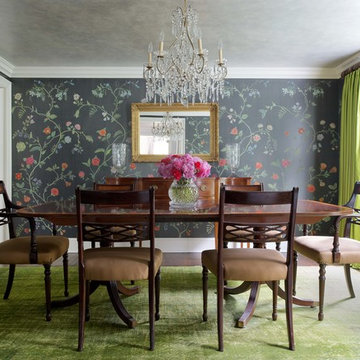
Immagine di una grande sala da pranzo classica chiusa con pareti grigie, parquet scuro, nessun camino e pavimento marrone
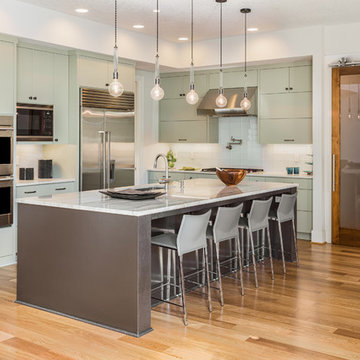
Modern Barn Door Hardware with French Style Barn Door
Immagine di una grande cucina chic con ante lisce, ante verdi, paraspruzzi bianco, paraspruzzi con piastrelle in ceramica, elettrodomestici in acciaio inossidabile, lavello sottopiano, pavimento in legno massello medio e pavimento marrone
Immagine di una grande cucina chic con ante lisce, ante verdi, paraspruzzi bianco, paraspruzzi con piastrelle in ceramica, elettrodomestici in acciaio inossidabile, lavello sottopiano, pavimento in legno massello medio e pavimento marrone
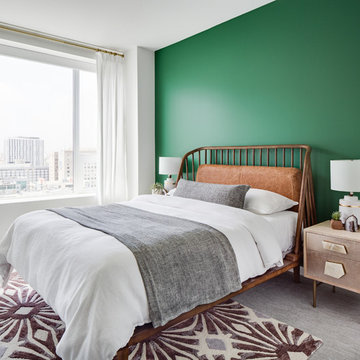
Idee per una grande camera degli ospiti moderna con pareti verdi, moquette e pavimento grigio
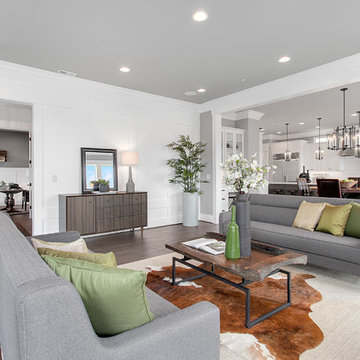
The great room offers a welcoming scene of relaxation. A stately fireplace rests alongside windows that let in bright, natural light while offering lush views of the professionally landscaped yard just outside.
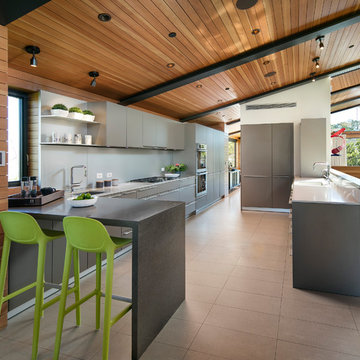
The minimal kitchen features a breakfast bar.
Photo: Jim Bartsch
Esempio di una grande cucina minimalista con lavello sottopiano, ante lisce, ante grigie, top in quarzo composito, paraspruzzi grigio, elettrodomestici da incasso, pavimento in gres porcellanato, penisola e pavimento beige
Esempio di una grande cucina minimalista con lavello sottopiano, ante lisce, ante grigie, top in quarzo composito, paraspruzzi grigio, elettrodomestici da incasso, pavimento in gres porcellanato, penisola e pavimento beige
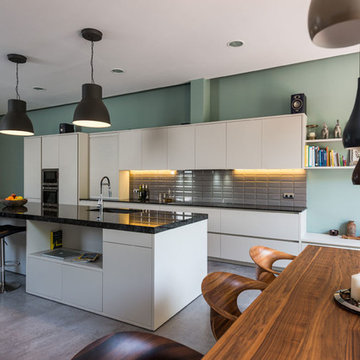
Sincro
Foto di una grande cucina industriale con lavello a vasca singola, ante lisce, ante bianche, top in marmo, paraspruzzi grigio, paraspruzzi in gres porcellanato, elettrodomestici in acciaio inossidabile, pavimento in cemento e pavimento grigio
Foto di una grande cucina industriale con lavello a vasca singola, ante lisce, ante bianche, top in marmo, paraspruzzi grigio, paraspruzzi in gres porcellanato, elettrodomestici in acciaio inossidabile, pavimento in cemento e pavimento grigio
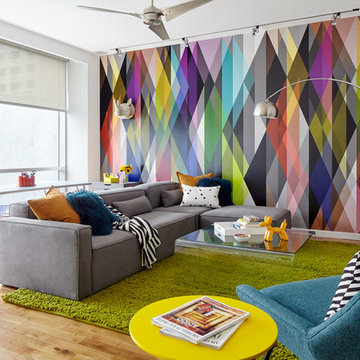
Teen playroom with bright wallpaper accent wall, motorized solar shades, sectional sofa, shag area rug, and lacquer and acrylic furniture. Photo by Kyle Born.
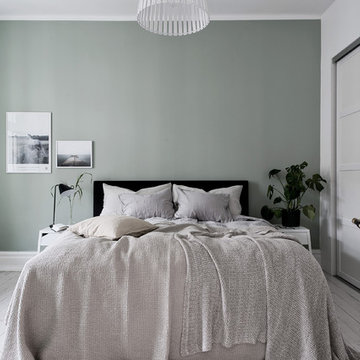
Bjurfors/SE360
Esempio di una grande camera matrimoniale nordica con pareti verdi, parquet chiaro e pavimento bianco
Esempio di una grande camera matrimoniale nordica con pareti verdi, parquet chiaro e pavimento bianco
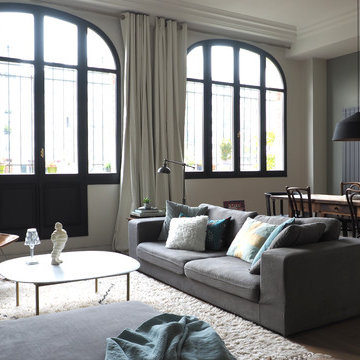
Yves Bagros
Esempio di un grande soggiorno tradizionale aperto con pavimento marrone, pareti verdi e pavimento in legno massello medio
Esempio di un grande soggiorno tradizionale aperto con pavimento marrone, pareti verdi e pavimento in legno massello medio
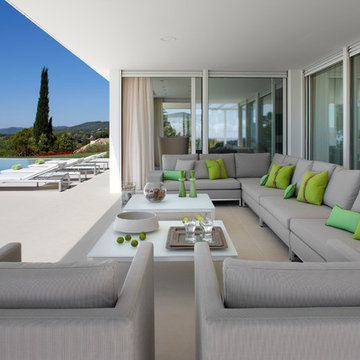
Idee per un grande patio o portico contemporaneo dietro casa con un tetto a sbalzo e lastre di cemento
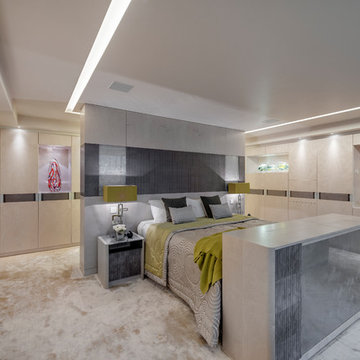
Richard Downer
We were winners in a limited architectural competition for the design of a stunning new penthouse apartment, described as one of the most sought after and prestigious new residential properties in Devon.
Our brief was to create an exceptional modern home of the highest design standards. Entrance into the living areas is through a huge glazed pivoting doorway with minimal profile glazing which allows natural daylight to spill into the entrance hallway and gallery which runs laterally through the apartment.
A huge glass skylight affords sky views from the living area, with a dramatic polished plaster fireplace suspended within it. Sliding glass doors connect the living spaces to the outdoor terrace, designed for both entertainment and relaxation with a planted green walls and water feature and soft lighting from contemporary lanterns create a spectacular atmosphere with stunning views over the city.
The design incorporates a number of the latest innovations in home automation and audio visual and lighting technologies including automated blinds, electro chromic glass, pop up televisions, picture lift mechanisms, lutron lighting controls to name a few.
The design of this outstanding modern apartment creates harmonised spaces using a minimal palette of materials and creates a vibrant, warm and unique home
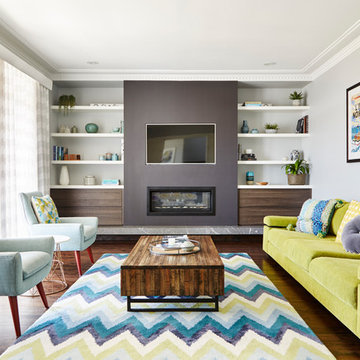
Photography Benito Martin
Immagine di un grande soggiorno tradizionale chiuso con pareti grigie, pavimento in legno massello medio, cornice del camino in intonaco, camino classico e TV a parete
Immagine di un grande soggiorno tradizionale chiuso con pareti grigie, pavimento in legno massello medio, cornice del camino in intonaco, camino classico e TV a parete
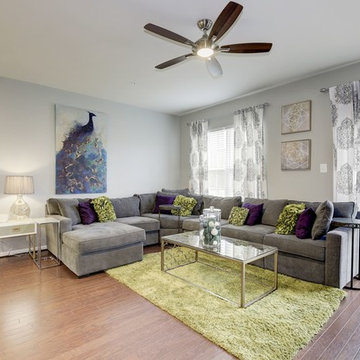
2 yr old beautifully appointed end unit townhome is built to please. Three generous size bedrooms, 2 full bathrooms and 2 half bathrooms. Impress your guess and family with a new deck ideal for entertaining. This impressive home flaunts hardwood floors on the main level with amazing open space for entertaining. Ask agent about furniture being included. Most Furniture will convey.
23 Foto di case e interni grandi
1

















