1.159 Foto di case e interni grandi
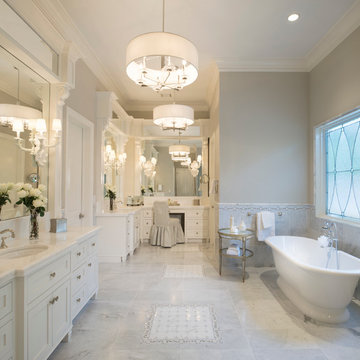
Idee per una grande stanza da bagno padronale tradizionale con ante bianche, vasca freestanding, top in marmo, piastrelle grigie, piastrelle a mosaico, pareti grigie, pavimento in marmo e ante in stile shaker
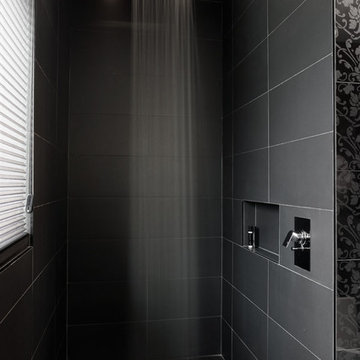
Silvertone Photography
Esempio di una grande stanza da bagno moderna con doccia aperta, piastrelle nere, piastrelle in ceramica, pareti nere, pavimento con piastrelle in ceramica e doccia aperta
Esempio di una grande stanza da bagno moderna con doccia aperta, piastrelle nere, piastrelle in ceramica, pareti nere, pavimento con piastrelle in ceramica e doccia aperta
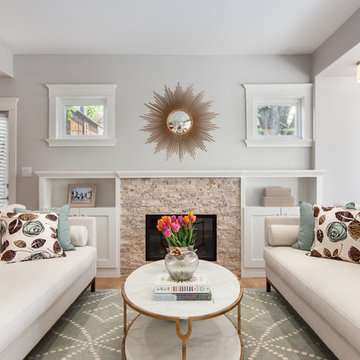
Colin Perry
Esempio di un grande soggiorno chic aperto con sala formale, pareti grigie, pavimento in legno massello medio, camino classico, cornice del camino in pietra e nessuna TV
Esempio di un grande soggiorno chic aperto con sala formale, pareti grigie, pavimento in legno massello medio, camino classico, cornice del camino in pietra e nessuna TV
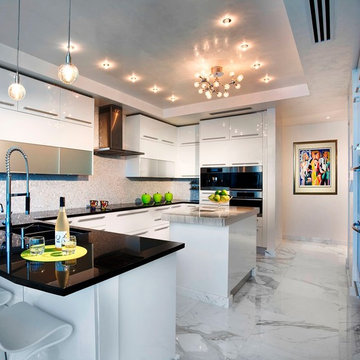
Luxurious high-rise living in Miami
Interior Design: Renata Pfuner
Foto di una grande cucina design con ante lisce, ante bianche, lavello a doppia vasca, paraspruzzi a effetto metallico, paraspruzzi con piastrelle di vetro, elettrodomestici in acciaio inossidabile, pavimento in marmo e pavimento grigio
Foto di una grande cucina design con ante lisce, ante bianche, lavello a doppia vasca, paraspruzzi a effetto metallico, paraspruzzi con piastrelle di vetro, elettrodomestici in acciaio inossidabile, pavimento in marmo e pavimento grigio
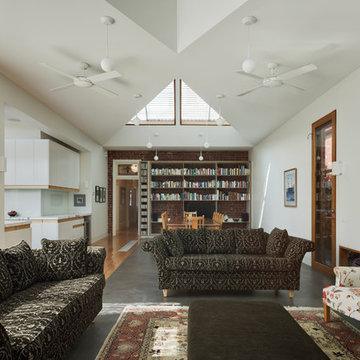
The open plan living area flows cleanly from dining room through to courtyard. Photo by Peter Bennetts
Foto di un grande soggiorno minimal aperto con libreria, pareti bianche, pavimento in cemento e nessun camino
Foto di un grande soggiorno minimal aperto con libreria, pareti bianche, pavimento in cemento e nessun camino
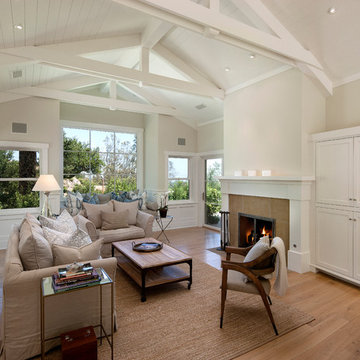
NMA Architects
Esempio di un grande soggiorno chic aperto con camino classico, cornice del camino piastrellata, sala formale, pareti beige, parquet chiaro e nessuna TV
Esempio di un grande soggiorno chic aperto con camino classico, cornice del camino piastrellata, sala formale, pareti beige, parquet chiaro e nessuna TV
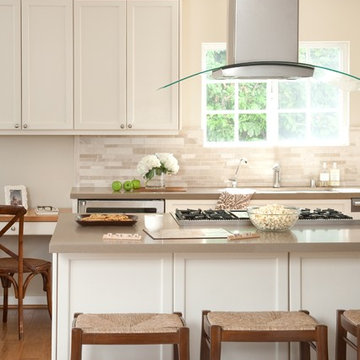
Photos by Lepere Studio
Idee per un grande cucina con isola centrale chic con top in quarzo composito, ante bianche, paraspruzzi beige, elettrodomestici in acciaio inossidabile, pavimento in legno massello medio e paraspruzzi in travertino
Idee per un grande cucina con isola centrale chic con top in quarzo composito, ante bianche, paraspruzzi beige, elettrodomestici in acciaio inossidabile, pavimento in legno massello medio e paraspruzzi in travertino
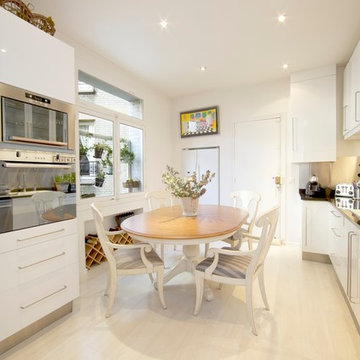
Peter Falkner
Idee per una grande cucina minimal con ante bianche e nessuna isola
Idee per una grande cucina minimal con ante bianche e nessuna isola

The project was the result of a highly collaborative design process between the client and architect. This collaboration led to a design outcome which prioritised light, expanding volumes and increasing connectivity both within the home and out to the garden.
Within the complex original plan, rational solutions were found to make sense of late twentieth century extensions and underutilised spaces. Compartmentalised spaces have been reprogrammed to allow for generous open plan living. A series of internal voids were used to promote social connection across and between floors, while introducing new light into the depths of the home.

Foto di una grande cucina minimal con lavello a doppia vasca, ante lisce, ante bianche, top in quarzo composito, paraspruzzi a finestra, elettrodomestici in acciaio inossidabile, pavimento in cemento, top bianco e pavimento grigio
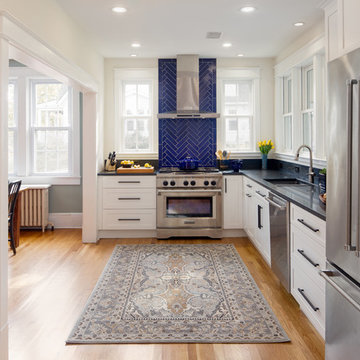
This charming Lyon Park house was built in 1925, when the typical kitchen was small, modest and closed-off from the rest of the home. For a family that loves to cook and bake, the cramped, outdated and dysfunctional kitchen was a source of constant frustration. Our new design expanded the kitchen into an adjacent sunroom, opening it up to the rest of the home and creating a spacious, light and updated kitchen that now serves as the heart of the home. We more than doubled the amount of countertop space and added much needed pantry storage as well as a dedicated coffee nook. The bold blue herringbone backsplash, honed black granite, white shaker cabinets and substantial matte black pulls complement the rustic modern style of the adjoining living space.
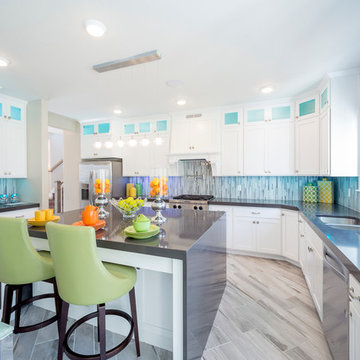
Ispirazione per una grande cucina tradizionale con lavello a doppia vasca, ante in stile shaker, ante bianche, paraspruzzi grigio, paraspruzzi con piastrelle a listelli, elettrodomestici in acciaio inossidabile, top in superficie solida e pavimento con piastrelle in ceramica
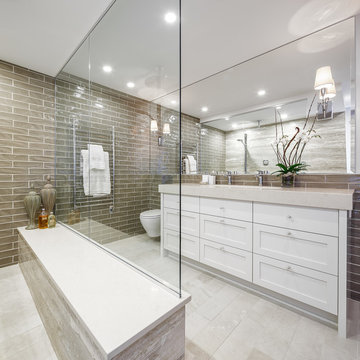
Design by Astro Design Centre - Ottawa, Canada
Photo by DoubleSpace Photography
The large tiled Travertine wall meets a smaller scaled subway tile to connect the shower to the vanity wall. The vanity was designed to compliment a free standing piece of bedroom furniture. The shaker drawers marry the traditional details with an oversized contemporary build up of the counter. A trough sink equipped with two faucets addresses the challenge of ‘his and hers’ sinks in a master. The uninterrupted mirror length with built in sconces, further add to the concept of interconnecting the various functions of the bathroom.
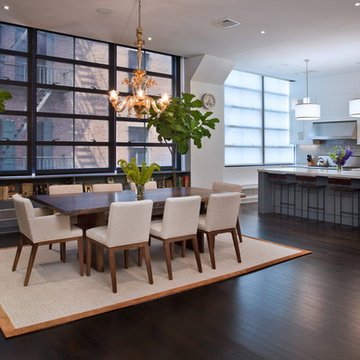
Esempio di una grande sala da pranzo aperta verso il soggiorno design con pareti bianche, parquet scuro e nessun camino
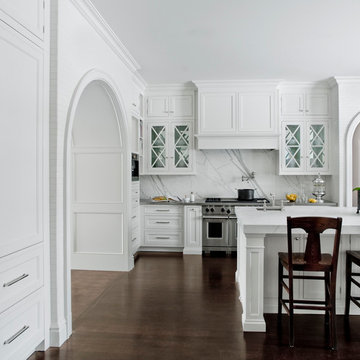
Custom built arch ways, glass upper cabinets with 'X' mullions, calacatta marble used on both back splash and built up counter top,stainless steel appliances, and integrated refrigerator and freezer.
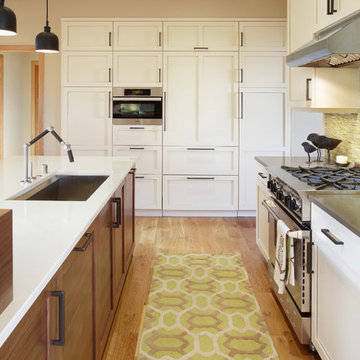
To bring this family’s vision to life, we designed and built an L-shaped kitchen (to replace the U-shaped kitchen) and added a large, functional center island with seating. New custom walnut, painted cabinetry and commercial grade appliances were incorporated into the design to give this contemporary kitchen remodel the desired look. The wood flooring throughout the new space, together with an updated fireplace, were installed to tie the two rooms together visually. To create a strong focal point for the room, the fireplace was designed with a new steel facade and treated with a product that will allow it to acquire a warm patina with age.
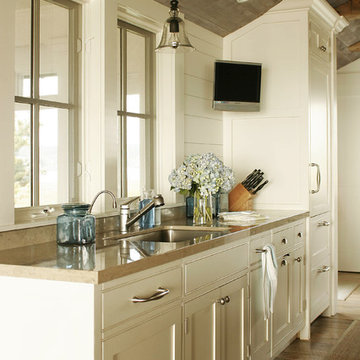
In this project, the beans are reclaimed and the ceiling is new wood with a grey stain. The beautiful scones were custom designed for the project. You can contact Surface Techniques in Milford CT who manufactured them. Our wall color Benjamin Moore White Dove.

White cabinetry is always classic and this beautiful remodel completed in Durham is no exception. The hardwood floors run throughout the downstairs, tying the formal dining room, breakfast room, and living room all together. The soft cream walls offset the Blue Pearl granite countertops and white cabinets, making the space both inviting and elegant. Double islands allow guests to enjoy a nice glass of wine and a seat right in the kitchen while allowing the homeowners their own prep-island at the same time. The homeowners requested a kitchen built for entertaining for family and friends and this kitchen does not disappoint.
copyright 2011 marilyn peryer photography
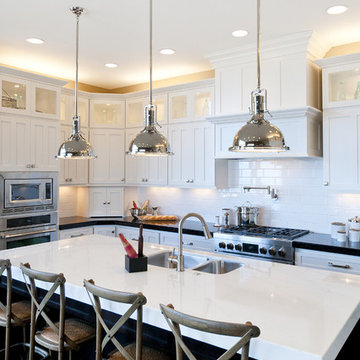
Candlelight Homes
Esempio di una grande cucina classica con elettrodomestici in acciaio inossidabile, paraspruzzi con piastrelle diamantate, lavello sottopiano, ante in stile shaker, ante in legno bruno, top in marmo e paraspruzzi bianco
Esempio di una grande cucina classica con elettrodomestici in acciaio inossidabile, paraspruzzi con piastrelle diamantate, lavello sottopiano, ante in stile shaker, ante in legno bruno, top in marmo e paraspruzzi bianco
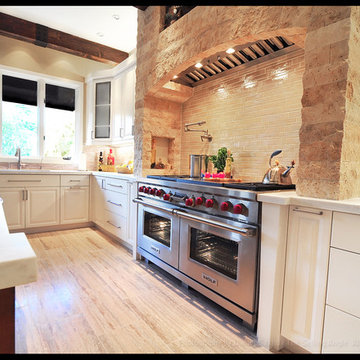
Transitional/Spanish Kitchen -Although this was a great space to work with the client had many requirements which took quite of bit of planning to fulfill. And though he changed from a more Traditional style to a more Contemporary version in the middle of the project we were able to create a beautiful Transitional space that is uniquely his.
1.159 Foto di case e interni grandi
10

















