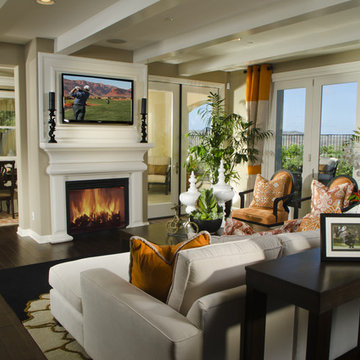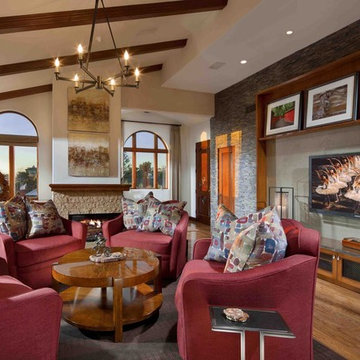449 Foto di case e interni grandi
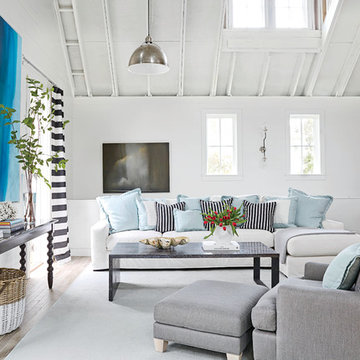
“Courtesy Coastal Living, a division of Time Inc. Lifestyle Group, photograph by Tria Giovan and Jean Allsopp. COASTAL LIVING is a registered trademark of Time Inc. Lifestyle Group and is used with permission.”
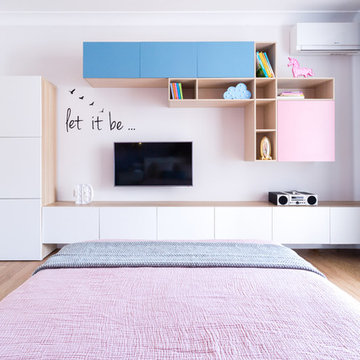
Ispirazione per una grande cameretta per bambini design con pareti rosa, pavimento in legno massello medio e pavimento marrone
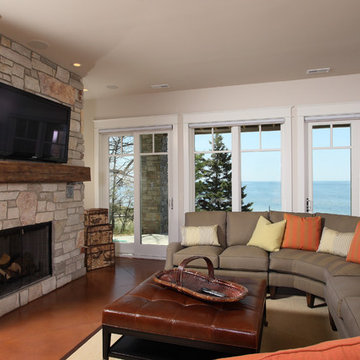
A bright, octagonal shaped sunroom and wraparound deck off the living room give this home its ageless appeal. A private sitting room off the largest master suite provides a peaceful first-floor retreat. Upstairs are two additional bedroom suites and a private sitting area while the walk-out downstairs houses the home’s casual spaces, including a family room, refreshment/snack bar and two additional bedrooms.
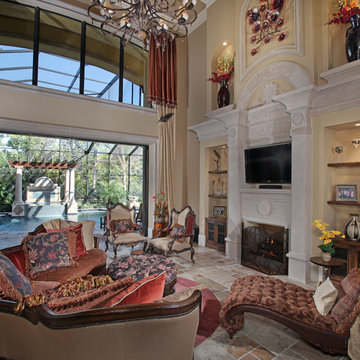
photography by Tom Harper
Foto di un grande soggiorno mediterraneo con camino classico e TV a parete
Foto di un grande soggiorno mediterraneo con camino classico e TV a parete
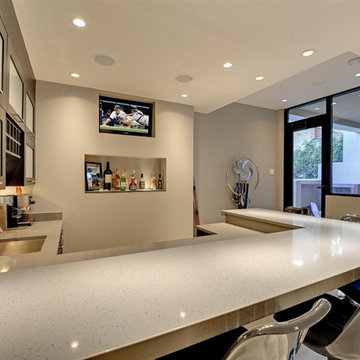
Foto di un grande angolo bar contemporaneo con lavello sottopiano, ante di vetro, ante grigie e top beige
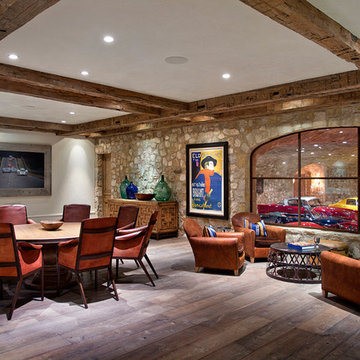
Andrew Bramasco
Esempio di una grande taverna country interrata con pareti bianche, nessun camino, parquet scuro e pavimento marrone
Esempio di una grande taverna country interrata con pareti bianche, nessun camino, parquet scuro e pavimento marrone
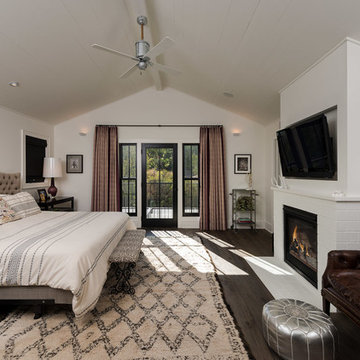
Immagine di una grande camera matrimoniale design con pareti bianche, parquet scuro, camino classico, cornice del camino in mattoni, pavimento marrone e TV
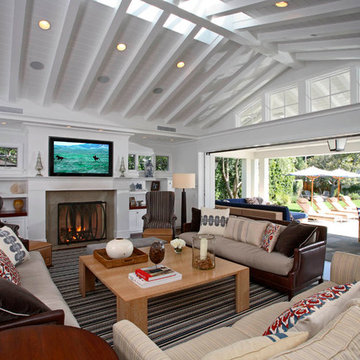
Immagine di un grande soggiorno tradizionale aperto con pareti bianche, camino classico e TV a parete
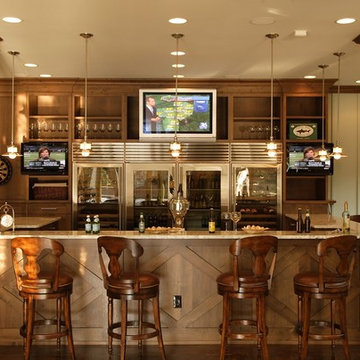
VanBrouck & Associates, Inc.
www.vanbrouck.com
photos by: www.bradzieglerphotography.com
Ispirazione per un grande bancone bar vittoriano con ante in stile shaker, ante in legno bruno, parquet scuro e pavimento marrone
Ispirazione per un grande bancone bar vittoriano con ante in stile shaker, ante in legno bruno, parquet scuro e pavimento marrone
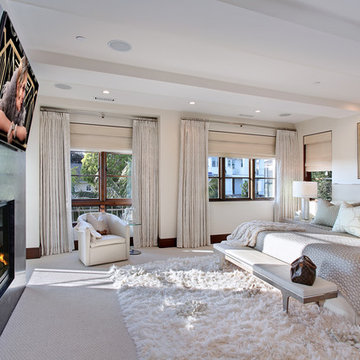
Designed By: Richard Bustos Photos By: Jeri Koegel
Ron and Kathy Chaisson have lived in many homes throughout Orange County, including three homes on the Balboa Peninsula and one at Pelican Crest. But when the “kind of retired” couple, as they describe their current status, decided to finally build their ultimate dream house in the flower streets of Corona del Mar, they opted not to skimp on the amenities. “We wanted this house to have the features of a resort,” says Ron. “So we designed it to have a pool on the roof, five patios, a spa, a gym, water walls in the courtyard, fire-pits and steam showers.”
To bring that five-star level of luxury to their newly constructed home, the couple enlisted Orange County’s top talent, including our very own rock star design consultant Richard Bustos, who worked alongside interior designer Trish Steel and Patterson Custom Homes as well as Brandon Architects. Together the team created a 4,500 square-foot, five-bedroom, seven-and-a-half-bathroom contemporary house where R&R get top billing in almost every room. Two stories tall and with lots of open spaces, it manages to feel spacious despite its narrow location. And from its third floor patio, it boasts panoramic ocean views.
“Overall we wanted this to be contemporary, but we also wanted it to feel warm,” says Ron. Key to creating that look was Richard, who selected the primary pieces from our extensive portfolio of top-quality furnishings. Richard also focused on clean lines and neutral colors to achieve the couple’s modern aesthetic, while allowing both the home’s gorgeous views and Kathy’s art to take center stage.
As for that mahogany-lined elevator? “It’s a requirement,” states Ron. “With three levels, and lots of entertaining, we need that elevator for keeping the bar stocked up at the cabana, and for our big barbecue parties.” He adds, “my wife wears high heels a lot of the time, so riding the elevator instead of taking the stairs makes life that much better for her.”
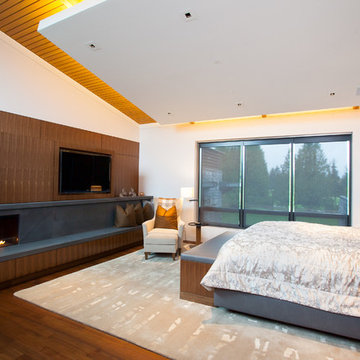
Idee per una grande camera da letto minimal con pareti bianche, pavimento in legno massello medio, camino lineare Ribbon, cornice del camino in pietra e TV
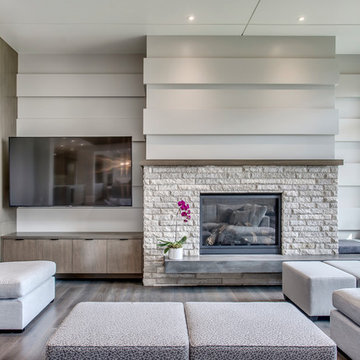
Zoon Media
Foto di un grande soggiorno minimal aperto con pavimento in legno massello medio, camino classico, cornice del camino in pietra, TV a parete, pareti grigie e pavimento grigio
Foto di un grande soggiorno minimal aperto con pavimento in legno massello medio, camino classico, cornice del camino in pietra, TV a parete, pareti grigie e pavimento grigio
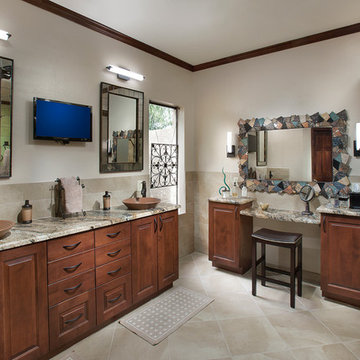
Photo: Dino Tom
The club has nothing on this master bath. Storage, make up counter, TV, dual shower and elegant finishes.
Idee per una grande stanza da bagno padronale mediterranea con ante con bugna sagomata, ante in legno bruno, piastrelle beige, pareti beige, piastrelle in gres porcellanato, top in granito, doccia aperta, pavimento in gres porcellanato e lavabo a bacinella
Idee per una grande stanza da bagno padronale mediterranea con ante con bugna sagomata, ante in legno bruno, piastrelle beige, pareti beige, piastrelle in gres porcellanato, top in granito, doccia aperta, pavimento in gres porcellanato e lavabo a bacinella
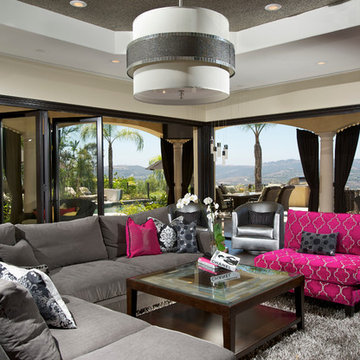
Leonard Ortiz
Idee per un grande soggiorno minimal aperto con pareti beige, parquet scuro e pavimento marrone
Idee per un grande soggiorno minimal aperto con pareti beige, parquet scuro e pavimento marrone
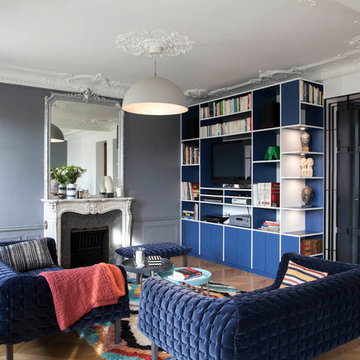
© Bertrand Fompeyrine
Immagine di un grande soggiorno tradizionale con pareti grigie, pavimento in legno massello medio, camino classico, TV a parete e pavimento marrone
Immagine di un grande soggiorno tradizionale con pareti grigie, pavimento in legno massello medio, camino classico, TV a parete e pavimento marrone
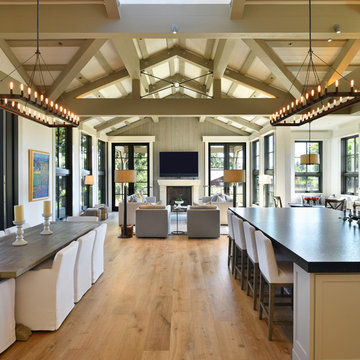
Immagine di un grande soggiorno country aperto con sala formale, pareti grigie, parquet chiaro, camino classico, cornice del camino in cemento, TV a parete e pavimento beige
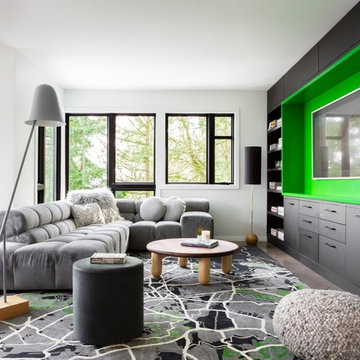
Immagine di un grande soggiorno contemporaneo aperto con pareti verdi, pavimento in gres porcellanato, TV a parete, pavimento grigio e nessun camino
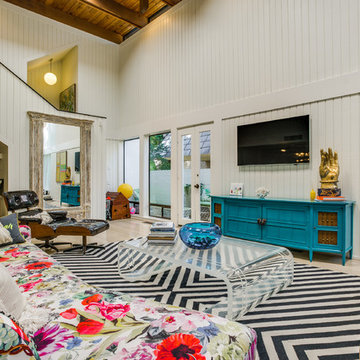
Shoot2sell
Interior Furnishings/finishes: Moser Yeaman
Immagine di un grande soggiorno boho chic aperto con pareti bianche, parquet chiaro e TV a parete
Immagine di un grande soggiorno boho chic aperto con pareti bianche, parquet chiaro e TV a parete
449 Foto di case e interni grandi
7


















