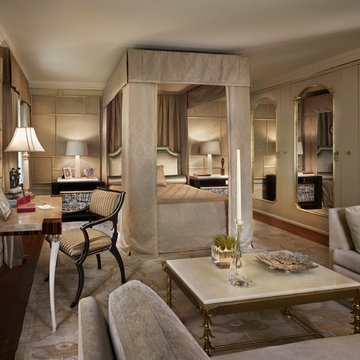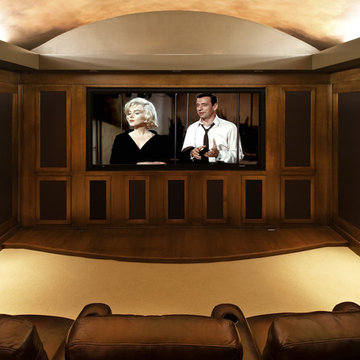222 Foto di case e interni grandi
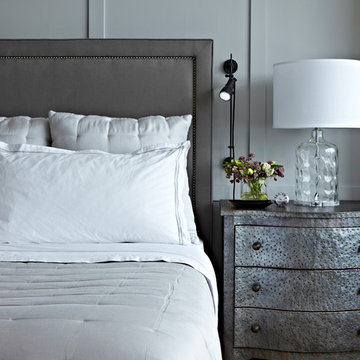
Interior Architecture, Interior Design, Construction Administration, Art Curation, and Custom Millwork, AV & Furniture Design by Chango & Co.
Photography by Jacob Snavely
Featured in Architectural Digest
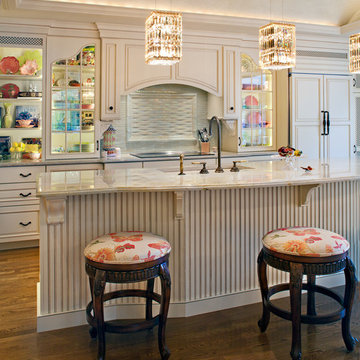
Designed by Melissa Sutherland, CKD, Allied ASID
Photo by Steven Long Photography
Idee per un grande cucina con isola centrale classico con ante di vetro, lavello sottopiano, ante bianche, top in granito, elettrodomestici da incasso, pavimento in legno massello medio, pavimento marrone e top multicolore
Idee per un grande cucina con isola centrale classico con ante di vetro, lavello sottopiano, ante bianche, top in granito, elettrodomestici da incasso, pavimento in legno massello medio, pavimento marrone e top multicolore
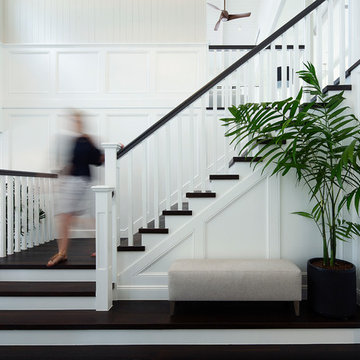
Caco Photography
Immagine di una grande scala a "L" stile marino con pedata in legno, alzata in legno verniciato e parapetto in legno
Immagine di una grande scala a "L" stile marino con pedata in legno, alzata in legno verniciato e parapetto in legno
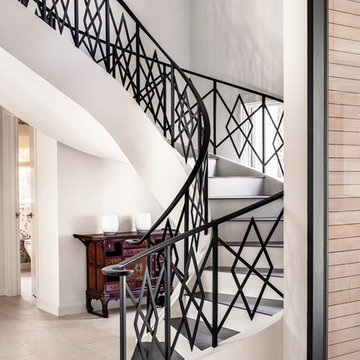
Casey Dunn Photography
Ispirazione per una grande scala curva design con pedata piastrellata e alzata in legno verniciato
Ispirazione per una grande scala curva design con pedata piastrellata e alzata in legno verniciato
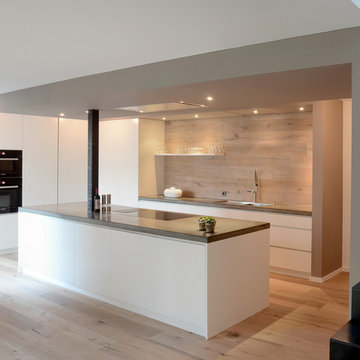
Foto di una grande cucina moderna con lavello a doppia vasca, ante lisce, ante bianche, parquet chiaro, paraspruzzi marrone e elettrodomestici neri
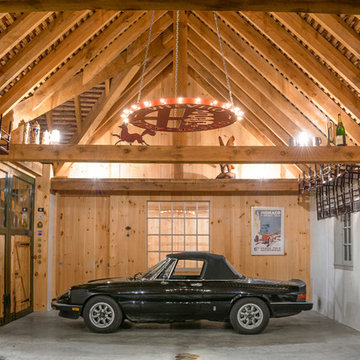
Jim Graham Photography
Custom Chandelier: Metalmorphose
McComsey Builders
Ispirazione per un grande garage per tre auto indipendente country
Ispirazione per un grande garage per tre auto indipendente country
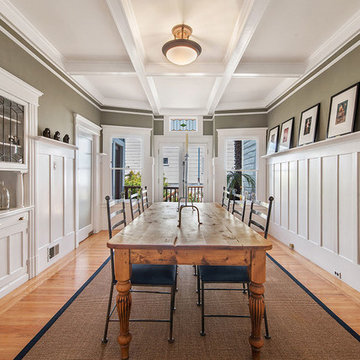
Immagine di una grande sala da pranzo chic chiusa con pareti grigie, parquet chiaro, nessun camino e pavimento beige
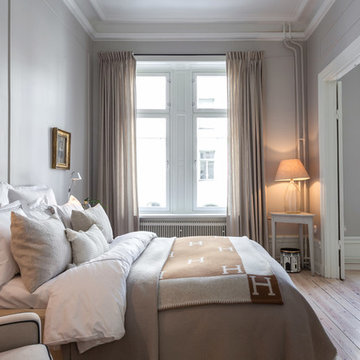
Esempio di una grande camera da letto chic con pareti grigie, parquet chiaro e nessun camino

Esempio di un grande soggiorno stile rurale aperto con parquet chiaro e pareti marroni
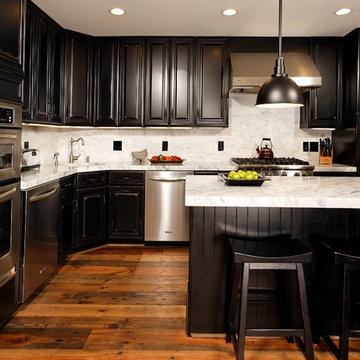
We had a batch of reclaimed heart pine beams and decking from a textile mill in Lincolnton, NC that had so much character it could not be graded like our other reclaimed heart pine. So we began work on a prefinished color that would do this unique wood justice. Finally, after numerous attempts, we found the perfect color. Now, what do you call a floor with this kind of attitude? After a few beers on a Friday afternoon, the “Old Dirty Goat” was born. Just take a look at this floor and you’ll understand the name.
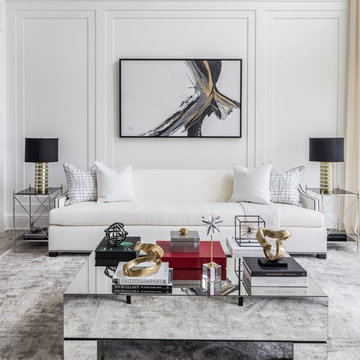
Immagine di un grande soggiorno tradizionale con sala formale, pareti bianche, pavimento in gres porcellanato, nessun camino e nessuna TV
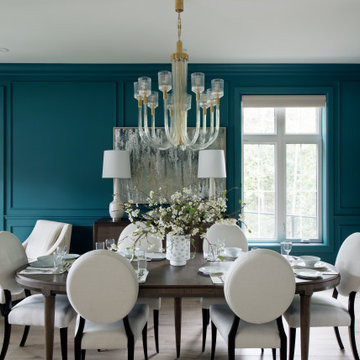
The first Net Zero Minto Dream Home:
At Minto Communities, we’re always trying to evolve through research and development. We see building the Minto Dream Home as an opportunity to push the boundaries on innovative home building practices, so this year’s Minto Dream Home, the Hampton—for the first time ever—has been built as a Net Zero Energy home. This means the home will produce as much energy as it consumes.
Carefully considered East-coast elegance:
Returning this year to head up the interior design, we have Tanya Collins. The Hampton is based on our largest Mahogany design—the 3,551 sq. ft. Redwood. It draws inspiration from the sophisticated beach-houses of its namesake. Think relaxed coastal living, a soft neutral colour palette, lots of light, wainscotting, coffered ceilings, shiplap, wall moulding, and grasscloth wallpaper.
* 5,641 sq. ft. of living space
* 4 bedrooms
* 3.5 bathrooms
* Finished basement with oversized entertainment room, exercise space, and a juice bar
* A great room featuring stunning views of the surrounding nature
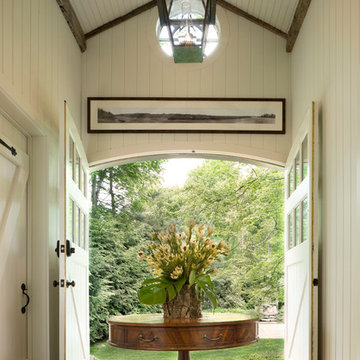
Durston Saylor
Idee per una grande porta d'ingresso classica con pareti bianche, pavimento in legno massello medio, una porta a due ante e una porta bianca
Idee per una grande porta d'ingresso classica con pareti bianche, pavimento in legno massello medio, una porta a due ante e una porta bianca
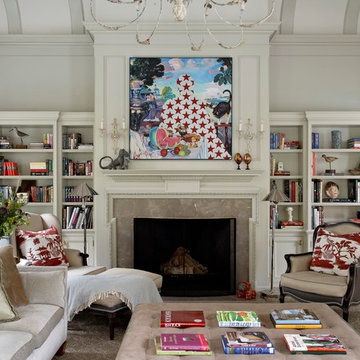
Idee per un grande soggiorno tradizionale chiuso con libreria, pareti bianche, pavimento in legno massello medio, camino classico e cornice del camino in pietra
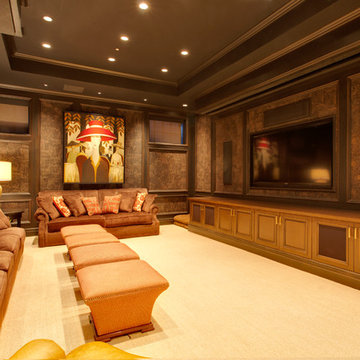
Jamie Bezmer
Idee per un grande home theatre chic aperto con pareti marroni, moquette, TV a parete e pavimento beige
Idee per un grande home theatre chic aperto con pareti marroni, moquette, TV a parete e pavimento beige
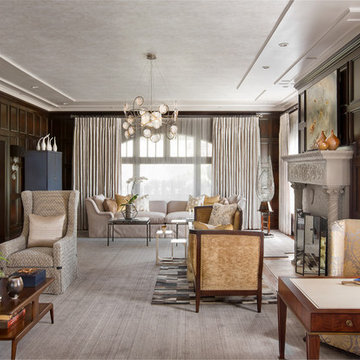
We imagined family and friends gathered in this space in warmth and comfort, with ample seating for all. The ceiling inside the molding detail is wallpapered and reflects the color tones of the large area rug. The spectacular sofa at the far side of the room was scaled to suit the size of the room, and the tete-a-tete chairs in front of the fireplace were our favorites.
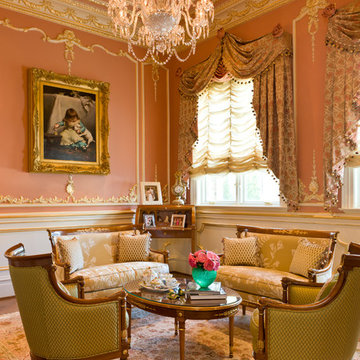
Gordon Beall
Esempio di un grande soggiorno vittoriano chiuso con sala formale, pareti rosa, pavimento in legno massello medio, nessun camino e nessuna TV
Esempio di un grande soggiorno vittoriano chiuso con sala formale, pareti rosa, pavimento in legno massello medio, nessun camino e nessuna TV

Immagine di un grande ingresso o corridoio country con pareti bianche, parquet scuro e pavimento marrone
222 Foto di case e interni grandi
3


















