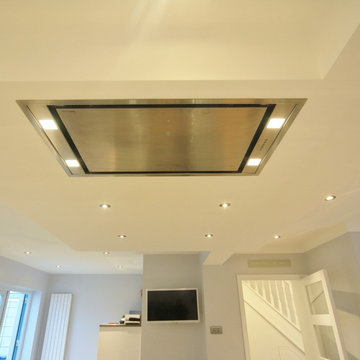93 Foto di case e interni grandi
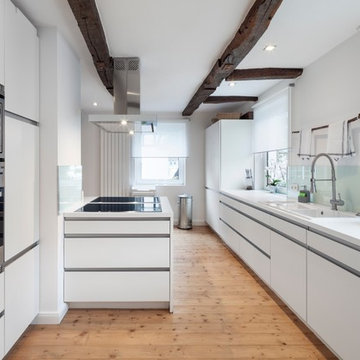
Ispirazione per una grande cucina parallela country chiusa con lavello a doppia vasca, ante lisce, ante bianche, paraspruzzi con lastra di vetro, elettrodomestici in acciaio inossidabile, parquet chiaro, penisola e paraspruzzi bianco
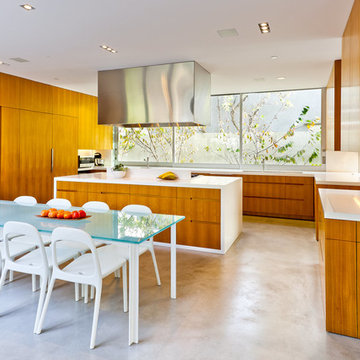
William Short
Foto di una grande cucina minimalista con lavello sottopiano, ante lisce, ante in legno scuro, top in quarzo composito, paraspruzzi multicolore, paraspruzzi con piastrelle a mosaico, elettrodomestici in acciaio inossidabile e pavimento in cemento
Foto di una grande cucina minimalista con lavello sottopiano, ante lisce, ante in legno scuro, top in quarzo composito, paraspruzzi multicolore, paraspruzzi con piastrelle a mosaico, elettrodomestici in acciaio inossidabile e pavimento in cemento
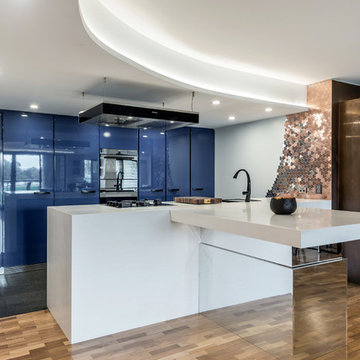
Adjustable kitchen island.
photography: Greg Scott
Immagine di una grande cucina design con ante lisce, ante blu, top in superficie solida, elettrodomestici neri e 2 o più isole
Immagine di una grande cucina design con ante lisce, ante blu, top in superficie solida, elettrodomestici neri e 2 o più isole
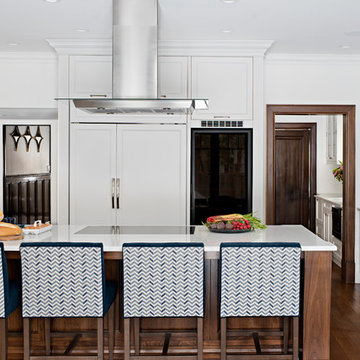
Ispirazione per un grande cucina con isola centrale tradizionale con ante con riquadro incassato, ante bianche, top in quarzite, paraspruzzi bianco, elettrodomestici da incasso, pavimento marrone, top bianco, lavello sottopiano, paraspruzzi con piastrelle diamantate e parquet scuro
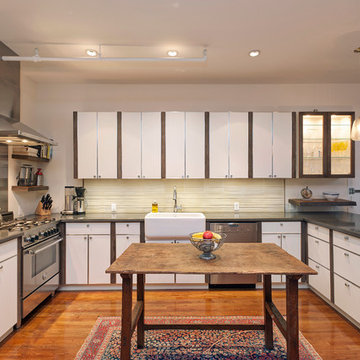
Designed to comfortably accommodate a growing family, this full open chef’s kitchen and laundry room were added to the loft layout. Reclaimed wood finishes and furniture were used to complement the original rustic and industrial nature of the building, including the table used as a center island.
Cabinets are white lacquer and trimmed with reclaimed Coney Island Boardwalk wood.
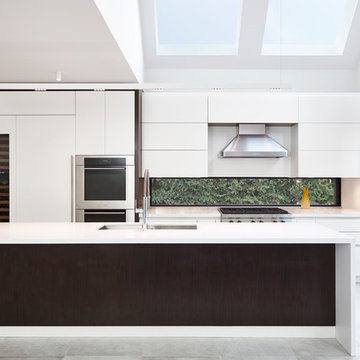
This expansive turn-of-the-century home in the heart of Summerhill was previously renovated in a classic ‘80’s style and needed a substantial makeover. The front half remained traditional while the back of the home was completely opened up and styled in a very modern aesthetic complete with huge windows, oversized skylights, custom exterior metal panels, and natural thermally modified Ash cladding. The wide open kitchen is a chef's dream and the ceiling soars up 20 feet!
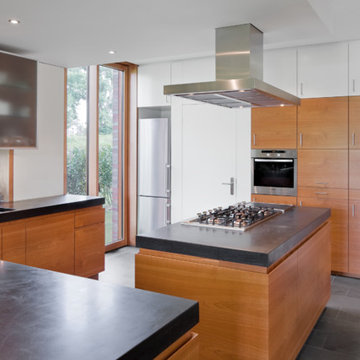
Foto di una grande cucina design con lavello a doppia vasca, ante lisce, ante in legno scuro e elettrodomestici da incasso
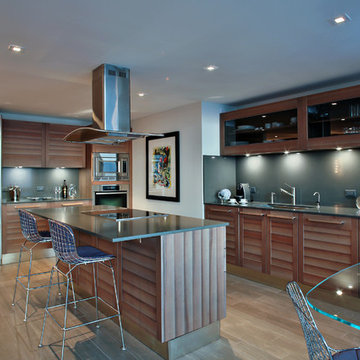
MIRIAM MOORE has a Bachelor of Fine Arts degree in Interior Design from Miami International University of Art and Design. She has been responsible for numerous residential and commercial projects and her work is featured in design publications with national circulation. Before turning her attention to interior design, Miriam worked for many years in the fashion industry, owning several high-end boutiques. Miriam is an active member of the American Society of Interior Designers (ASID).

Mark Wayner
Foto di un grande cucina con isola centrale classico con lavello stile country, ante con riquadro incassato, ante bianche, elettrodomestici in acciaio inossidabile, parquet scuro, pavimento marrone, paraspruzzi con piastrelle diamantate, top in quarzite e paraspruzzi bianco
Foto di un grande cucina con isola centrale classico con lavello stile country, ante con riquadro incassato, ante bianche, elettrodomestici in acciaio inossidabile, parquet scuro, pavimento marrone, paraspruzzi con piastrelle diamantate, top in quarzite e paraspruzzi bianco

Open kitchen for a busy family of five and one happy balck lab. Custom built inset cabinetry by Jewett Farms + Co. with handpainted perimeter cabinets and gray stained Oak Island.
Reclaimed wood shelves behind glass cabinet doors, custom bronze hood. Soapstone countertops by Jewett Farms + Co. Look over the project photos to check out all the custom details.
Photography by Eric Roth
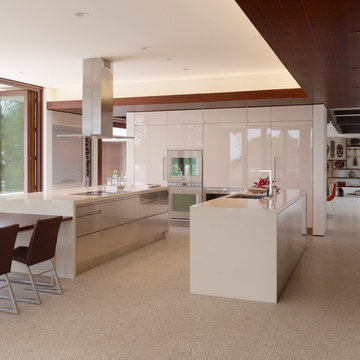
Tim Griffith
Idee per una grande cucina moderna con elettrodomestici in acciaio inossidabile, lavello sottopiano, ante lisce, ante bianche e 2 o più isole
Idee per una grande cucina moderna con elettrodomestici in acciaio inossidabile, lavello sottopiano, ante lisce, ante bianche e 2 o più isole
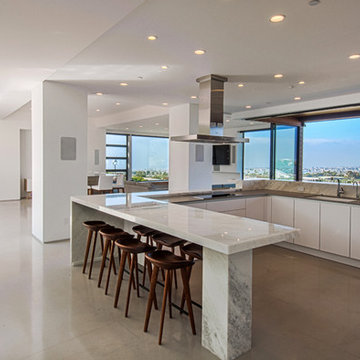
Immagine di una grande cucina minimal con lavello sottopiano, ante lisce, ante bianche, penisola, top in marmo, elettrodomestici in acciaio inossidabile, pavimento in cemento e pavimento marrone
93 Foto di case e interni grandi
5


















