219 Foto di case e interni grandi

Idee per una grande cucina minimal con ante lisce, paraspruzzi con lastra di vetro, parquet chiaro, 2 o più isole, lavello sottopiano, ante nere, paraspruzzi grigio, pavimento beige e top bianco

Rebecca Westover
Esempio di un grande soggiorno classico chiuso con sala formale, pareti bianche, parquet chiaro, camino classico, cornice del camino in pietra, nessuna TV, pavimento beige e tappeto
Esempio di un grande soggiorno classico chiuso con sala formale, pareti bianche, parquet chiaro, camino classico, cornice del camino in pietra, nessuna TV, pavimento beige e tappeto

Esempio di una grande cucina country con lavello stile country, ante grigie, top in marmo e ante in stile shaker

"Best of Houzz"
symmetry ARCHITECTS [architecture] |
tatum BROWN homes [builder] |
danny PIASSICK [photography]
Esempio di un grande patio o portico tradizionale nel cortile laterale con un focolare, un tetto a sbalzo e pavimentazioni in cemento
Esempio di un grande patio o portico tradizionale nel cortile laterale con un focolare, un tetto a sbalzo e pavimentazioni in cemento
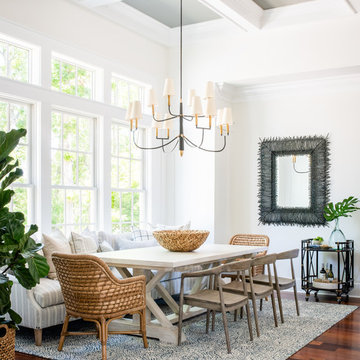
Immagine di una grande sala da pranzo costiera con pareti bianche, pavimento in legno massello medio e nessun camino

JPM Construction offers complete support for designing, building, and renovating homes in Atherton, Menlo Park, Portola Valley, and surrounding mid-peninsula areas. With a focus on high-quality craftsmanship and professionalism, our clients can expect premium end-to-end service.
The promise of JPM is unparalleled quality both on-site and off, where we value communication and attention to detail at every step. Onsite, we work closely with our own tradesmen, subcontractors, and other vendors to bring the highest standards to construction quality and job site safety. Off site, our management team is always ready to communicate with you about your project. The result is a beautiful, lasting home and seamless experience for you.
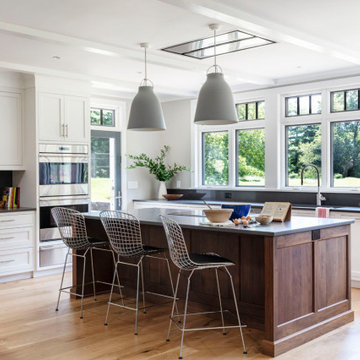
Ispirazione per una grande cucina classica con ante in stile shaker, ante bianche, elettrodomestici in acciaio inossidabile, lavello sottopiano, top in quarzo composito, paraspruzzi grigio, pavimento in legno massello medio, pavimento marrone e top grigio

Family Room with fireplace, built-in TV, and white cabinetry
Ispirazione per un grande soggiorno tradizionale con pareti bianche, parquet scuro, camino classico, cornice del camino in pietra, TV a parete e tappeto
Ispirazione per un grande soggiorno tradizionale con pareti bianche, parquet scuro, camino classico, cornice del camino in pietra, TV a parete e tappeto

The living room in this Bloomfield Hills residence was a part of a whole house renovation and addition, completed in 2016. Within the living room are signature paintings, artifacts, and furniture pieces that complement the eclectic taste of the client. The design of the room started off of a single centerline; on one end is a full-masonry fireplace and on the other is a signature 8' by 8' charity auction painting. This colorful painting helps liven up the room while providing focal point when entering the room. These two elements anchor the room, allowing focal points on both walls while accentuating the view to the back yard through three sets of French doors. The décor and furniture complements that of the artwork and artifacts, allowing the room to feel cohesive and inviting.
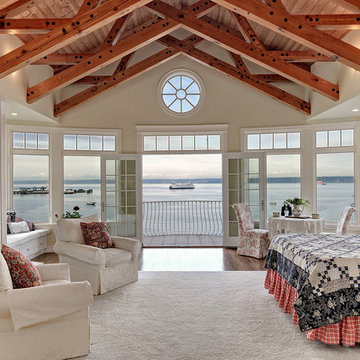
Landon Acohido www.acophoto.com
Ispirazione per una grande camera matrimoniale stile marino con pavimento in legno massello medio, camino classico, cornice del camino in metallo e pareti beige
Ispirazione per una grande camera matrimoniale stile marino con pavimento in legno massello medio, camino classico, cornice del camino in metallo e pareti beige
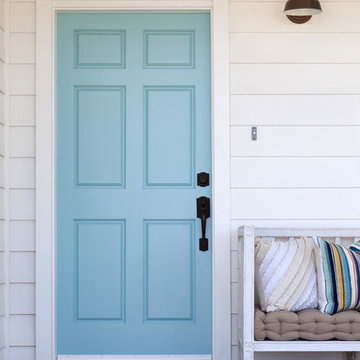
Front door of Avenue A Modern Farmhouse taken by Amy Bartlam Photography
Esempio di una grande porta d'ingresso country con una porta singola e una porta blu
Esempio di una grande porta d'ingresso country con una porta singola e una porta blu
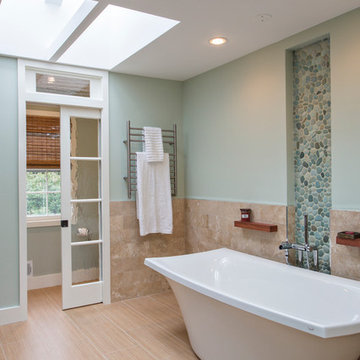
Carolyn Marut
Esempio di una grande stanza da bagno padronale costiera con piastrelle beige, piastrelle in ceramica, vasca freestanding e pareti blu
Esempio di una grande stanza da bagno padronale costiera con piastrelle beige, piastrelle in ceramica, vasca freestanding e pareti blu
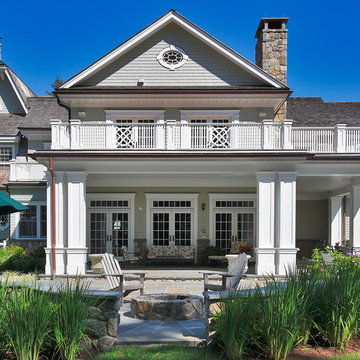
Immagine della facciata di una casa grande classica a due piani con tetto a capanna

This lovely home sits in one of the most pristine and preserved places in the country - Palmetto Bluff, in Bluffton, SC. The natural beauty and richness of this area create an exceptional place to call home or to visit. The house lies along the river and fits in perfectly with its surroundings.
4,000 square feet - four bedrooms, four and one-half baths
All photos taken by Rachael Boling Photography
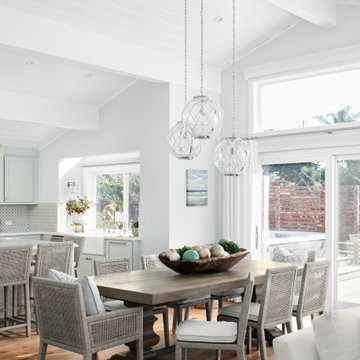
Ispirazione per una grande sala da pranzo aperta verso il soggiorno stile marino con pareti grigie, pavimento in legno massello medio e pavimento marrone
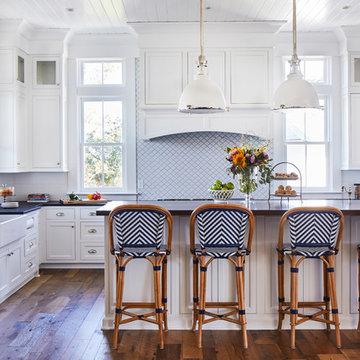
Ispirazione per una grande cucina stile marino con lavello stile country, top in saponaria, paraspruzzi bianco, paraspruzzi in gres porcellanato, pavimento in legno massello medio, pavimento marrone, top nero, ante bianche e ante in stile shaker
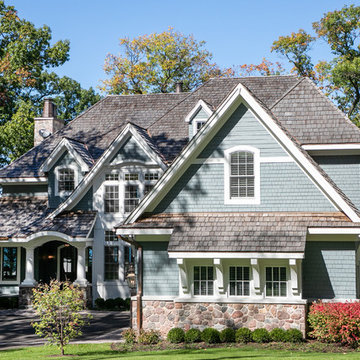
LOWELL CUSTOM HOMES Lake Geneva, WI., - This Queen Ann Shingle is a very special place for family and friends to gather. Designed with distinctive New England character this home generates warm welcoming feelings and a relaxed approach to entertaining.
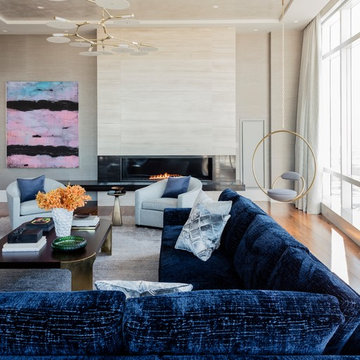
Michael J. Lee
Foto di un grande soggiorno contemporaneo aperto con sala formale, pareti grigie, pavimento in legno massello medio, camino lineare Ribbon e pavimento marrone
Foto di un grande soggiorno contemporaneo aperto con sala formale, pareti grigie, pavimento in legno massello medio, camino lineare Ribbon e pavimento marrone

Interior Design by Karly Kristina Design
Photography by SnowChimp Creative
Ispirazione per un grande soggiorno contemporaneo aperto con pareti grigie, camino lineare Ribbon, TV a parete, pavimento marrone, parquet scuro e cornice del camino piastrellata
Ispirazione per un grande soggiorno contemporaneo aperto con pareti grigie, camino lineare Ribbon, TV a parete, pavimento marrone, parquet scuro e cornice del camino piastrellata
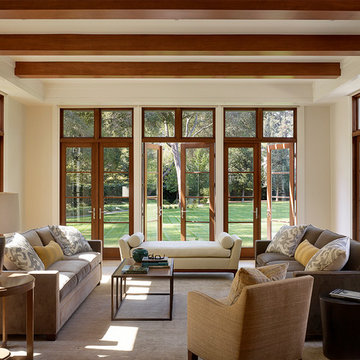
Matthew Millman Photography http://www.matthewmillman.com/
Esempio di un grande soggiorno tradizionale chiuso con sala formale, pareti beige, parquet chiaro, nessun camino, nessuna TV e pavimento beige
Esempio di un grande soggiorno tradizionale chiuso con sala formale, pareti beige, parquet chiaro, nessun camino, nessuna TV e pavimento beige
219 Foto di case e interni grandi
1

















