330 Foto di case e interni grandi
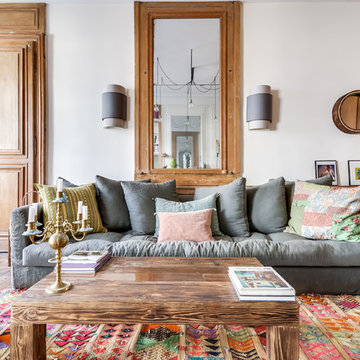
Meero
Ispirazione per un grande soggiorno bohémian aperto con sala formale, pareti bianche, pavimento in legno massello medio, nessun camino e nessuna TV
Ispirazione per un grande soggiorno bohémian aperto con sala formale, pareti bianche, pavimento in legno massello medio, nessun camino e nessuna TV
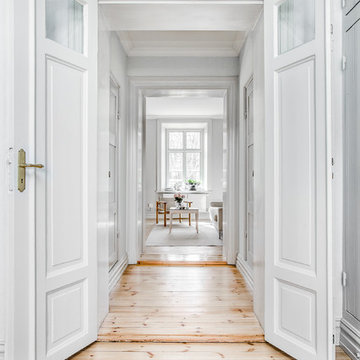
Matilda Engdahl http://matildaengdahl.se/ för Statens fastighetsverk som har underbara lägenheter för uthyrning.
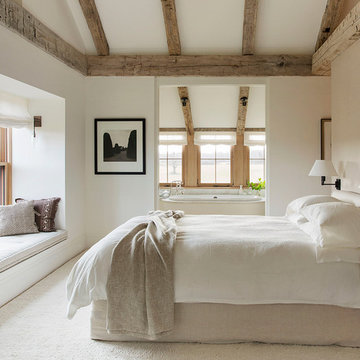
Foto di una grande camera matrimoniale country con pareti bianche e moquette
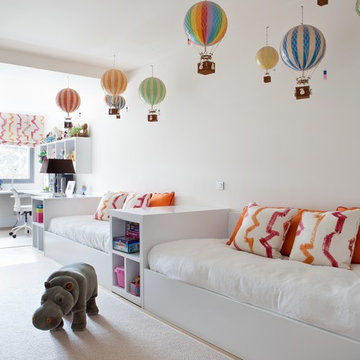
Esempio di una grande cameretta per bambini contemporanea con pareti bianche e parquet chiaro
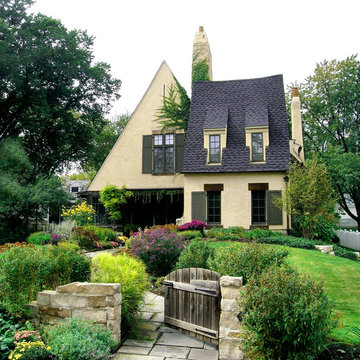
Michael Abraham
Immagine della villa grande gialla classica a due piani con rivestimento in cemento e copertura a scandole
Immagine della villa grande gialla classica a due piani con rivestimento in cemento e copertura a scandole
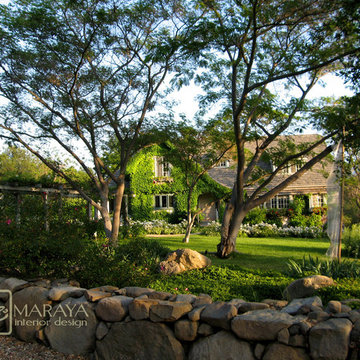
Luxurious modern take on a traditional white Italian villa. An entry with a silver domed ceiling, painted moldings in patterns on the walls and mosaic marble flooring create a luxe foyer. Into the formal living room, cool polished Crema Marfil marble tiles contrast with honed carved limestone fireplaces throughout the home, including the outdoor loggia. Ceilings are coffered with white painted
crown moldings and beams, or planked, and the dining room has a mirrored ceiling. Bathrooms are white marble tiles and counters, with dark rich wood stains or white painted. The hallway leading into the master bedroom is designed with barrel vaulted ceilings and arched paneled wood stained doors. The master bath and vestibule floor is covered with a carpet of patterned mosaic marbles, and the interior doors to the large walk in master closets are made with leaded glass to let in the light. The master bedroom has dark walnut planked flooring, and a white painted fireplace surround with a white marble hearth.
The kitchen features white marbles and white ceramic tile backsplash, white painted cabinetry and a dark stained island with carved molding legs. Next to the kitchen, the bar in the family room has terra cotta colored marble on the backsplash and counter over dark walnut cabinets. Wrought iron staircase leading to the more modern media/family room upstairs.
Project Location: North Ranch, Westlake, California. Remodel designed by Maraya Interior Design. From their beautiful resort town of Ojai, they serve clients in Montecito, Hope Ranch, Malibu, Westlake and Calabasas, across the tri-county areas of Santa Barbara, Ventura and Los Angeles, south to Hidden Hills- north through Solvang and more.
English country cottage built by Droney Construction.
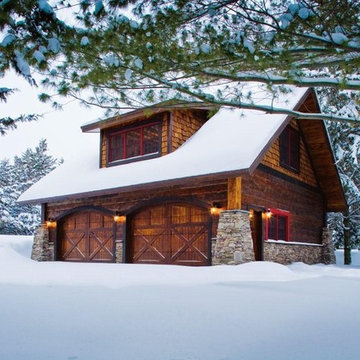
Idee per un grande garage per due auto indipendente stile rurale
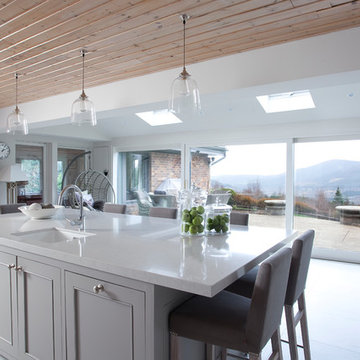
Functionality meets beauty and warmth in this modern contemporary home. Newcastle Design created this custom kitchen with the needs of a family in mind. The light, airy, open concept is inviting, with a center island to gather around and a banquet for both easy dinners and family entertaining, which overlooks the patio area outside.
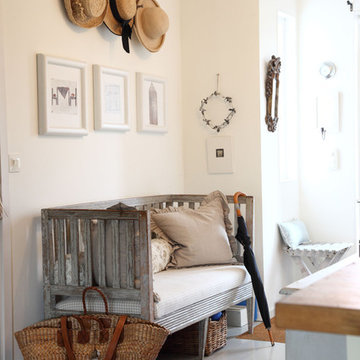
Immagine di un grande corridoio country con pareti beige e pavimento in legno verniciato
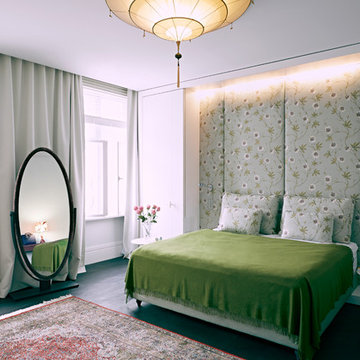
Fotografie: Mark Seelen
Esempio di una grande camera matrimoniale minimal con pareti bianche e nessun camino
Esempio di una grande camera matrimoniale minimal con pareti bianche e nessun camino

Bret Gum for Cottages and Bungalows
Immagine di una grande stanza da bagno padronale tradizionale con lavabo sottopiano, ante in stile shaker, ante in legno chiaro, top in marmo, doccia doppia, piastrelle blu, piastrelle in ceramica, pareti bianche, pavimento in pietra calcarea e pavimento beige
Immagine di una grande stanza da bagno padronale tradizionale con lavabo sottopiano, ante in stile shaker, ante in legno chiaro, top in marmo, doccia doppia, piastrelle blu, piastrelle in ceramica, pareti bianche, pavimento in pietra calcarea e pavimento beige
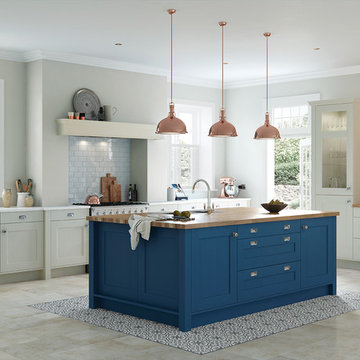
Immagine di una grande cucina chic chiusa con lavello sottopiano, ante con riquadro incassato, ante blu, top in legno e struttura in muratura
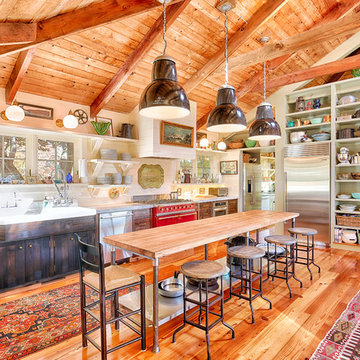
Bob Gothard
Ispirazione per una grande cucina rustica con lavello da incasso, elettrodomestici in acciaio inossidabile e pavimento in legno massello medio
Ispirazione per una grande cucina rustica con lavello da incasso, elettrodomestici in acciaio inossidabile e pavimento in legno massello medio
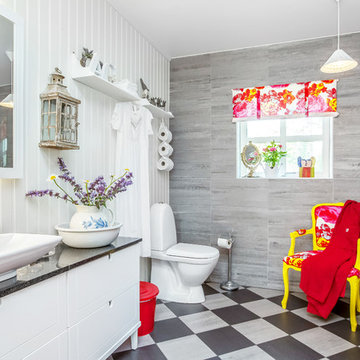
Esempio di una grande stanza da bagno boho chic con lavabo a bacinella, ante lisce, ante bianche, doccia a filo pavimento, WC monopezzo, piastrelle multicolore, piastrelle in pietra, pareti multicolore, pavimento con piastrelle in ceramica e top in granito
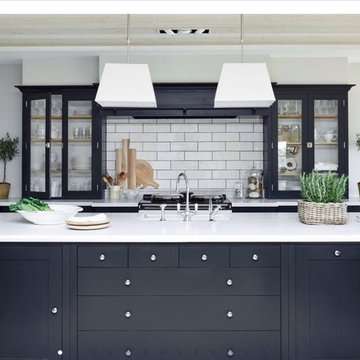
Ispirazione per una grande cucina country con ante in stile shaker, paraspruzzi bianco, paraspruzzi con piastrelle diamantate, lavello da incasso e ante blu
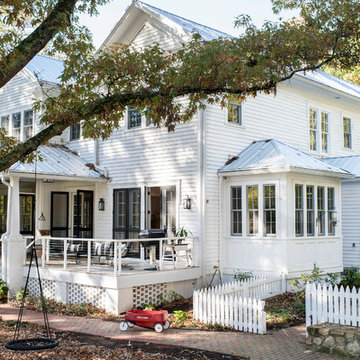
Lissa Gotwals Photography
Idee per la villa grande bianca classica a due piani con rivestimento in legno, tetto a capanna e copertura in metallo o lamiera
Idee per la villa grande bianca classica a due piani con rivestimento in legno, tetto a capanna e copertura in metallo o lamiera

"Kerry Taylor was professional and courteous from our first meeting forwards. We took a long time to decide on our final design but Kerry and his design team were patient and respectful and waited until we were ready to move forward. There was never a sense of being pushed into anything we didn’t like. They listened, carefully considered our requests and delivered an awesome plan for our new bathroom. Kerry also broke down everything so that we could consider several alternatives for features and finishes and was mindful to stay within our budget. He accommodated some on-the-fly changes, after construction was underway and suggested effective solutions for any unforeseen problems that arose.
Having construction done in close proximity to our master bedroom was a challenge but the excellent crew TaylorPro had on our job made it relatively painless: courteous and polite, arrived on time daily, worked hard, pretty much nonstop and cleaned up every day before leaving. If there were any delays, Kerry made sure to communicate with us quickly and was always available to talk when we had concerns or questions."
This Carlsbad couple yearned for a generous master bath that included a big soaking tub, double vanity, water closet, large walk-in shower, and walk in closet. Unfortunately, their current master bathroom was only 6'x12'.
Our design team went to work and came up with a solution to push the back wall into an unused 2nd floor vaulted space in the garage, and further expand the new master bath footprint into two existing closet areas. These inventive expansions made it possible for their luxurious master bath dreams to come true.
Just goes to show that, with TaylorPro Design & Remodeling, fitting a square peg in a round hole could be possible!
Photos by: Jon Upson
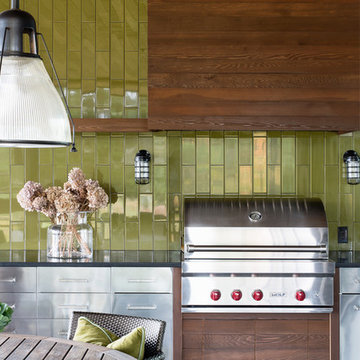
Michelle Peek Photography .
Esempio di una grande terrazza design dietro casa con un tetto a sbalzo
Esempio di una grande terrazza design dietro casa con un tetto a sbalzo
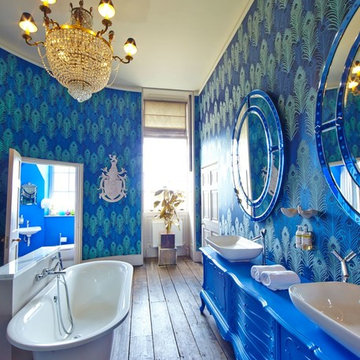
Esempio di una grande stanza da bagno per bambini boho chic con ante blu, vasca freestanding, vasca/doccia, pareti blu, parquet scuro, lavabo a bacinella e ante con riquadro incassato
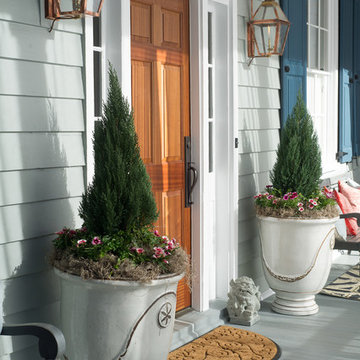
Rick McKee
Esempio di una grande porta d'ingresso chic con una porta singola e una porta in legno bruno
Esempio di una grande porta d'ingresso chic con una porta singola e una porta in legno bruno
330 Foto di case e interni grandi
2

















