993 Foto di case e interni grandi

A quite magnificent use of slimline steel profiles was used to design this stunning kitchen extension. 3 large format double doors and a fix triangular window fitted with solar glass.

Foto di una grande cucina contemporanea con ante lisce, ante blu, top in legno, paraspruzzi grigio, lavello da incasso, elettrodomestici da incasso, pavimento in cemento, pavimento grigio e top marrone

Proyecto, dirección y ejecución de decoración de terraza con pérgola de cristal, por Sube Interiorismo, Bilbao.
Pérgola de cristal realizada con puertas correderas, perfilería en blanco, según diseño de Sube Interiorismo.
Zona de estar con sofás y butacas de ratán. Mesa de centro con tapa y patas de roble, modelo LTS System, de Enea Design. Mesas auxiliares con patas de roble y tapa de mármol. Alfombra de exterior con motivo tropical en verdes. Cojines en colores rosas, verdes y motivos tropicales de la firma Armura. Lámpara de sobre mesa, portátil, para exterior, en blanco, modelo Koord, de El Torrent, en Susaeta Iluminación.
Decoración de zona de comedor con mesa de roble modelo Iru, de Ondarreta, y sillas de ratán natural con patas negras. Accesorios decorativos de Zara Home. Estilismo: Sube Interiorismo, Bilbao. www.subeinteriorismo.com
Fotografía: Erlantz Biderbost

photo by Chad Mellon
Idee per un grande soggiorno costiero aperto con pareti bianche, parquet chiaro, soffitto a volta, soffitto in legno e pareti in perlinato
Idee per un grande soggiorno costiero aperto con pareti bianche, parquet chiaro, soffitto a volta, soffitto in legno e pareti in perlinato

Constructed from Ash and painted in a satin finish, this Baystone shaker in-frame is a range full of character and charm.
The use of ‘Calico’ and ‘Mineral’ units make this kitchen feel light and airy.
Bespoke colours used in images: Calico & Mineral.
See this kitchen on our website http://firstimpressionskitchens.co.uk/bespoke/baystone/

Idee per un grande soggiorno minimalista aperto con pareti nere, pavimento grigio e pavimento in cemento

Casey Dunn Photography
Esempio di una grande sala da pranzo aperta verso la cucina design con pavimento in pietra calcarea, nessun camino, pareti bianche e pavimento beige
Esempio di una grande sala da pranzo aperta verso la cucina design con pavimento in pietra calcarea, nessun camino, pareti bianche e pavimento beige

Modern white kitchen with white slab cabinets, white oak floors, Western Window Systems, waterfall edge marble island.
Photo by Bart Edson
Ispirazione per una grande cucina minimalista con lavello sottopiano, ante lisce, ante bianche, top in marmo, elettrodomestici da incasso, parquet chiaro, top bianco, paraspruzzi a finestra e pavimento beige
Ispirazione per una grande cucina minimalista con lavello sottopiano, ante lisce, ante bianche, top in marmo, elettrodomestici da incasso, parquet chiaro, top bianco, paraspruzzi a finestra e pavimento beige

Fully integrated Signature Estate featuring Creston controls and Crestron panelized lighting, and Crestron motorized shades and draperies, whole-house audio and video, HVAC, voice and video communication atboth both the front door and gate. Modern, warm, and clean-line design, with total custom details and finishes. The front includes a serene and impressive atrium foyer with two-story floor to ceiling glass walls and multi-level fire/water fountains on either side of the grand bronze aluminum pivot entry door. Elegant extra-large 47'' imported white porcelain tile runs seamlessly to the rear exterior pool deck, and a dark stained oak wood is found on the stairway treads and second floor. The great room has an incredible Neolith onyx wall and see-through linear gas fireplace and is appointed perfectly for views of the zero edge pool and waterway. The center spine stainless steel staircase has a smoked glass railing and wood handrail.

Ispirazione per un grande ingresso con anticamera nordico con pareti bianche, una porta in vetro, parquet scuro, una porta singola e pavimento marrone
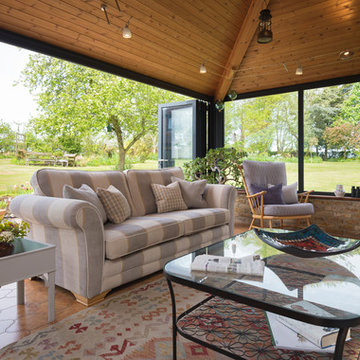
Foto di grandi garage e rimesse indipendenti classici con ufficio, studio o laboratorio
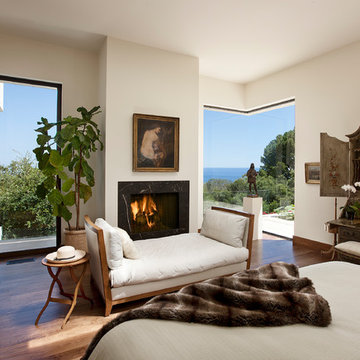
Jim Bartsch
Esempio di una grande camera matrimoniale mediterranea con pareti bianche, cornice del camino in pietra, camino lineare Ribbon e pavimento in legno massello medio
Esempio di una grande camera matrimoniale mediterranea con pareti bianche, cornice del camino in pietra, camino lineare Ribbon e pavimento in legno massello medio
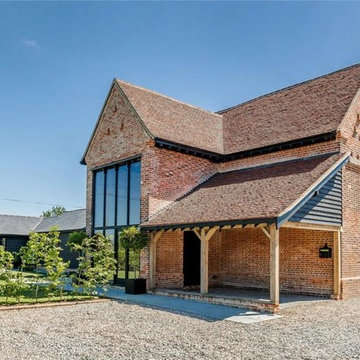
Extensive renovation has transformed Brick Barn into a luxury modern property worth upwards of £1,000,000. The interior is light and airy throughout with beautiful views of the surrounding countryside. This coupled with unique details such as vintage industrial lighting, exposed timbers and underfloor heating makes Brick Barn a truly desirable family home.

Chris Snook
Idee per una grande cucina minimal con top in superficie solida, paraspruzzi verde, pavimento grigio, lavello sottopiano, ante con riquadro incassato, ante grigie e top bianco
Idee per una grande cucina minimal con top in superficie solida, paraspruzzi verde, pavimento grigio, lavello sottopiano, ante con riquadro incassato, ante grigie e top bianco
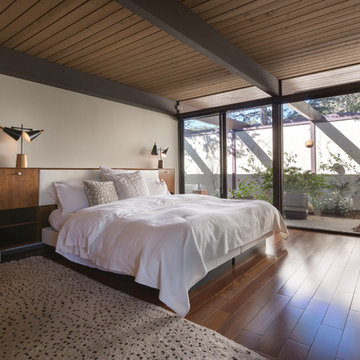
©Teague Hunziker.
Built in 1969. Architects Buff and Hensman
Ispirazione per una grande camera matrimoniale moderna con pareti bianche, pavimento in legno massello medio e pavimento marrone
Ispirazione per una grande camera matrimoniale moderna con pareti bianche, pavimento in legno massello medio e pavimento marrone
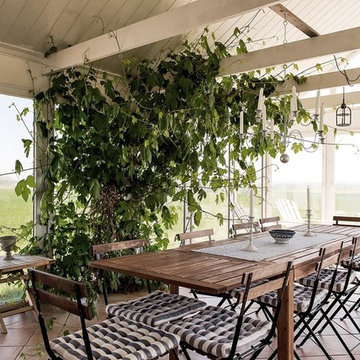
SE360/Bjurfors
Foto di una grande veranda shabby-chic style con pavimento in terracotta, pavimento arancione e soffitto classico
Foto di una grande veranda shabby-chic style con pavimento in terracotta, pavimento arancione e soffitto classico

Idee per un grande soggiorno minimal aperto con pareti bianche, pavimento in cemento, nessun camino, pavimento grigio e tappeto

bench storage cabinets with white top
Jessie Preza
Idee per un grande soggiorno design chiuso con pavimento in cemento, pavimento marrone, sala formale, pareti bianche, nessun camino e TV a parete
Idee per un grande soggiorno design chiuso con pavimento in cemento, pavimento marrone, sala formale, pareti bianche, nessun camino e TV a parete

Photo by Vance Fox showing the dramatic Great Room, which is open to the Kitchen and Dining (not shown) & Rec Loft above. A large sliding glass door wall spills out onto both covered and uncovered terrace areas, for dining, relaxing by the fire or in the sunken spa.

The dining table has been positioned so that you look directly out across the garden and yet a strong connection with the kitchen has been maintained allowing the space to feel complete
993 Foto di case e interni grandi
1

















