4.213.978 Foto di case e interni grandi di medie dimensioni

Ispirazione per una grande cucina con ante in stile shaker, ante bianche, top in marmo, paraspruzzi bianco, top bianco, paraspruzzi in granito, elettrodomestici in acciaio inossidabile, parquet chiaro e pavimento marrone

A spa like master bath retreat with double sinks, gray cabinetry, aqua linen wallpaper and a huge shower oasis. Design by Krista Watterworth Alterman. Photos by Troy Campbell. Krista Watterworth Design Studio, Palm Beach Gardens, Florida.

bagno padronale, con porta finestra, pareti grigie, rivestimento doccia in piastrelle rettangolari arrotondate colore rubino abbinato al mobile lavabo color cipria.
Due vetrate alte portano luce al secondo bagno cieco retrostante.

Idee per una grande cucina tradizionale con lavello stile country, ante in stile shaker, ante grigie, top in quarzo composito, paraspruzzi bianco, paraspruzzi con piastrelle in pietra, elettrodomestici neri, top bianco, pavimento in legno massello medio e pavimento marrone

Side view of a recently styled family room complete with stone fireplace and wood mantel, medium wood custom built-ins, sofa and chairs, black console table with white table lamps, traverse rod window treatments and exposed beams in Charlotte, NC.

Foto di una grande stanza da bagno padronale country con pistrelle in bianco e nero, top in quarzo composito, top bianco e ante in stile shaker

Photo Credit: Neil Landino,
Counter Top: Connecticut Stone Calacatta Gold Honed Marble,
Kitchen Sink: 39" Wide Risinger Double Bowl Fireclay,
Paint Color: Benjamin Moore Arctic Gray 1577,
Trim Color: Benjamin Moore White Dove,
Kitchen Faucet: Perrin and Rowe Bridge Kitchen Faucet
VIDEO BLOG, EPISODE 2 – FINDING THE PERFECT STONE
Watch this happy client’s testimonial on how Connecticut Stone transformed her existing kitchen into a bright, beautiful and functional space.Featuring Calacatta Gold Marble and Carrara Marble.
Video Link: https://youtu.be/hwbWNMFrAV0

When this suburban family decided to renovate their kitchen, they knew that they wanted a little more space. Advance Design worked together with the homeowner to design a kitchen that would work for a large family who loved to gather regularly and always ended up in the kitchen! So the project began with extending out an exterior wall to accommodate a larger island and more moving-around space between the island and the perimeter cabinetry.
Style was important to the cook, who began collecting accessories and photos of the look she loved for months prior to the project design. She was drawn to the brightness of whites and grays, and the design accentuated this color palette brilliantly with the incorporation of a warm shade of brown woods that originated from a dining room table that was a family favorite. Classic gray and white cabinetry from Dura Supreme hits the mark creating a perfect balance between bright and subdued. Hints of gray appear in the bead board detail peeking just behind glass doors, and in the application of the handsome floating wood shelves between cabinets. White subway tile is made extra interesting with the application of dark gray grout lines causing it to be a subtle but noticeable detail worthy of attention.
Suede quartz Silestone graces the countertops with a soft matte hint of color that contrasts nicely with the presence of white painted cabinetry finished smartly with the brightness of a milky white farm sink. Old melds nicely with new, as antique bronze accents are sprinkled throughout hardware and fixtures, and work together unassumingly with the sleekness of stainless steel appliances.
The grace and timelessness of this sparkling new kitchen maintains the charm and character of a space that has seen generations past. And now this family will enjoy this new space for many more generations to come in the future with the help of the team at Advance Design Studio.
Photographer: Joe Nowak
Dura Supreme Cabinetry

This freestanding covered patio with an outdoor kitchen and fireplace is the perfect retreat! Just a few steps away from the home, this covered patio is about 500 square feet.
The homeowner had an existing structure they wanted replaced. This new one has a custom built wood
burning fireplace with an outdoor kitchen and is a great area for entertaining.
The flooring is a travertine tile in a Versailles pattern over a concrete patio.
The outdoor kitchen has an L-shaped counter with plenty of space for prepping and serving meals as well as
space for dining.
The fascia is stone and the countertops are granite. The wood-burning fireplace is constructed of the same stone and has a ledgestone hearth and cedar mantle. What a perfect place to cozy up and enjoy a cool evening outside.
The structure has cedar columns and beams. The vaulted ceiling is stained tongue and groove and really
gives the space a very open feel. Special details include the cedar braces under the bar top counter, carriage lights on the columns and directional lights along the sides of the ceiling.
Click Photography
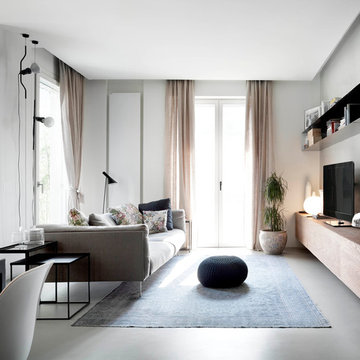
ph. Alberto Strada
Idee per un soggiorno contemporaneo di medie dimensioni e aperto
Idee per un soggiorno contemporaneo di medie dimensioni e aperto

Soggiorno con carta da parati prospettica e specchiata divisa da un pilastro centrale. Per esaltarne la grafica e dare ancora più profondità al soggetto abbiamo incorniciato le due pareti partendo dallo spessore del pilastro centrale ed utilizzando un coloro scuro. Color block sulla parete attrezzata e divano della stessa tinta.
Foto Simone Marulli
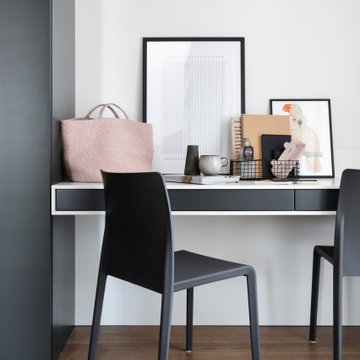
Angolo studio.
Dettaglio dello scrittoio lineare, con cassettone ad apertura push-pull.
Idee per un grande atelier minimal con parquet scuro e scrivania autoportante
Idee per un grande atelier minimal con parquet scuro e scrivania autoportante

Immagine di una lavanderia multiuso classica di medie dimensioni con lavello sottopiano, ante blu, top in quarzo composito, paraspruzzi blu, paraspruzzi con piastrelle diamantate, pareti blu, parquet scuro, lavatrice e asciugatrice affiancate, top bianco e soffitto in carta da parati

Bagno in gres con contrasti cromatici
Immagine di una stanza da bagno con doccia contemporanea di medie dimensioni con doccia a filo pavimento, piastrelle in gres porcellanato, doccia aperta, ante lisce, ante marroni, WC a due pezzi, lavabo da incasso, top in legno, un lavabo, mobile bagno sospeso, piastrelle multicolore, pavimento in gres porcellanato, nicchia e soffitto ribassato
Immagine di una stanza da bagno con doccia contemporanea di medie dimensioni con doccia a filo pavimento, piastrelle in gres porcellanato, doccia aperta, ante lisce, ante marroni, WC a due pezzi, lavabo da incasso, top in legno, un lavabo, mobile bagno sospeso, piastrelle multicolore, pavimento in gres porcellanato, nicchia e soffitto ribassato
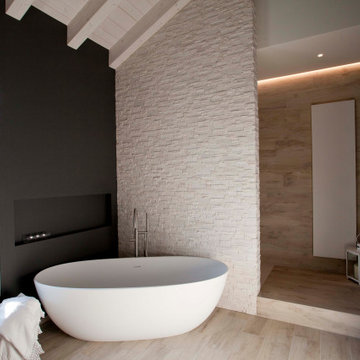
Immagine di una grande stanza da bagno padronale design con vasca freestanding, piastrelle beige, pareti nere e pavimento beige
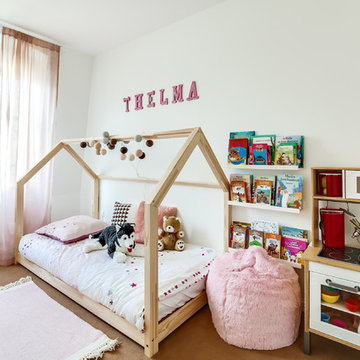
Photos Après la réalisation
Ispirazione per una cameretta per bambini da 4 a 10 anni minimalista di medie dimensioni con pareti bianche
Ispirazione per una cameretta per bambini da 4 a 10 anni minimalista di medie dimensioni con pareti bianche

VISION AND NEEDS:
Our client came to us with a vision for their family dream house that offered adequate space and a lot of character. They were drawn to the traditional form and contemporary feel of a Modern Farmhouse.
MCHUGH SOLUTION:
In showing multiple options at the schematic stage, the client approved a traditional L shaped porch with simple barn-like columns. The entry foyer is simple in it's two-story volume and it's mono-chromatic (white & black) finishes. The living space which includes a kitchen & dining area - is an open floor plan, allowing natural light to fill the space.VISION AND NEEDS:
Our client came to us with a vision for their family dream house that offered adequate space and a lot of character. They were drawn to the traditional form and contemporary feel of a Modern Farmhouse.
MCHUGH SOLUTION:
In showing multiple options at the schematic stage, the client approved a traditional L shaped porch with simple barn-like columns. The entry foyer is simple in it's two-story volume and it's mono-chromatic (white & black) finishes. The living space which includes a kitchen & dining area - is an open floor plan, allowing natural light to fill the space.

Vista dalla cucina verso la zona giorno. In primo piano la grande vetrata di separazione tra gli ambienti.
Immagine di una cucina minimal di medie dimensioni con lavello integrato, ante lisce, ante in legno scuro, top in legno, paraspruzzi in legno, pavimento in gres porcellanato e pavimento grigio
Immagine di una cucina minimal di medie dimensioni con lavello integrato, ante lisce, ante in legno scuro, top in legno, paraspruzzi in legno, pavimento in gres porcellanato e pavimento grigio
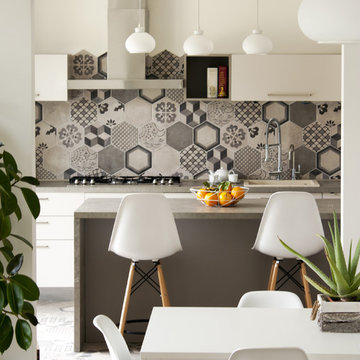
Foto di una cucina minimal di medie dimensioni con paraspruzzi multicolore, ante lisce, ante bianche e paraspruzzi con piastrelle in ceramica

Ph ©Ezio Manciucca
Immagine di un grande soggiorno minimalista aperto con sala formale, pavimento in cemento, parete attrezzata, pavimento rosso e pareti grigie
Immagine di un grande soggiorno minimalista aperto con sala formale, pavimento in cemento, parete attrezzata, pavimento rosso e pareti grigie
4.213.978 Foto di case e interni grandi di medie dimensioni
5

















