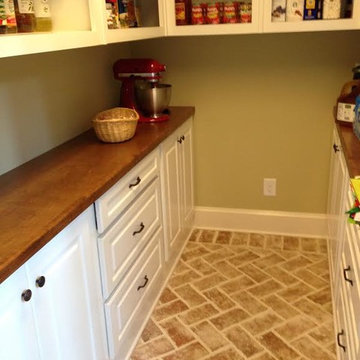231.586 Foto di case e interni gialli, viola

Photo Credits: Michelle Cadari & Erin Coren
Immagine di una piccola cameretta per bambini da 4 a 10 anni scandinava con pareti multicolore, parquet chiaro e pavimento marrone
Immagine di una piccola cameretta per bambini da 4 a 10 anni scandinava con pareti multicolore, parquet chiaro e pavimento marrone
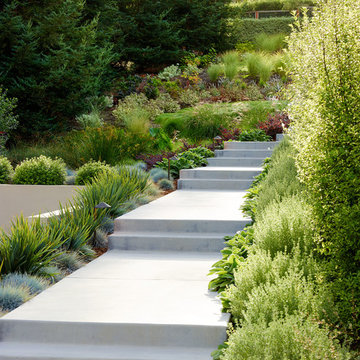
Marion Brenner Photography
Foto di un grande giardino xeriscape contemporaneo esposto in pieno sole davanti casa con scale
Foto di un grande giardino xeriscape contemporaneo esposto in pieno sole davanti casa con scale
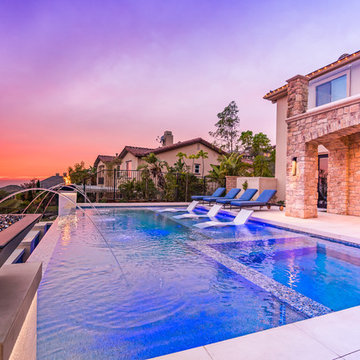
Bill Ryan
Esempio di una piscina a sfioro infinito minimal rettangolare dietro casa con una vasca idromassaggio
Esempio di una piscina a sfioro infinito minimal rettangolare dietro casa con una vasca idromassaggio

Free ebook, Creating the Ideal Kitchen. DOWNLOAD NOW
Our clients came to us looking to do some updates to their new condo unit primarily in the kitchen and living room. The couple has a lifelong love of Arts and Crafts and Modernism, and are the co-founders of PrairieMod, an online retailer that offers timeless modern lifestyle through American made, handcrafted, and exclusively designed products. So, having such a design savvy client was super exciting for us, especially since the couple had many unique pieces of pottery and furniture to provide inspiration for the design.
The condo is a large, sunny top floor unit, with a large open feel. The existing kitchen was a peninsula which housed the sink, and they wanted to change that out to an island, relocating the new sink there as well. This can sometimes be tricky with all the plumbing for the building potentially running up through one stack. After consulting with our contractor team, it was determined that our plan would likely work and after confirmation at demo, we pushed on.
The new kitchen is a simple L-shaped space, featuring several storage devices for trash, trays dividers and roll out shelving. To keep the budget in check, we used semi-custom cabinetry, but added custom details including a shiplap hood with white oak detail that plays off the oak “X” endcaps at the island, as well as some of the couple’s existing white oak furniture. We also mixed metals with gold hardware and plumbing and matte black lighting that plays well with the unique black herringbone backsplash and metal barstools. New weathered oak flooring throughout the unit provides a nice soft backdrop for all the updates. We wanted to take the cabinets to the ceiling to obtain as much storage as possible, but an angled soffit on two of the walls provided a bit of a challenge. We asked our carpenter to field modify a few of the wall cabinets where necessary and now the space is truly custom.
Part of the project also included a new fireplace design including a custom mantle that houses a built-in sound bar and a Panasonic Frame TV, that doubles as hanging artwork when not in use. The TV is mounted flush to the wall, and there are different finishes for the frame available. The TV can display works of art or family photos while not in use. We repeated the black herringbone tile for the fireplace surround here and installed bookshelves on either side for storage and media components.
Designed by: Susan Klimala, CKD, CBD
Photography by: Michael Alan Kaskel
For more information on kitchen and bath design ideas go to: www.kitchenstudio-ge.com

Thomas Leclerc
Idee per una stanza da bagno padronale scandinava di medie dimensioni con ante in legno chiaro, piastrelle blu, pareti bianche, lavabo a bacinella, top in legno, pavimento multicolore, doccia aperta, vasca sottopiano, doccia a filo pavimento, piastrelle in terracotta, pavimento alla veneziana, top marrone e ante lisce
Idee per una stanza da bagno padronale scandinava di medie dimensioni con ante in legno chiaro, piastrelle blu, pareti bianche, lavabo a bacinella, top in legno, pavimento multicolore, doccia aperta, vasca sottopiano, doccia a filo pavimento, piastrelle in terracotta, pavimento alla veneziana, top marrone e ante lisce
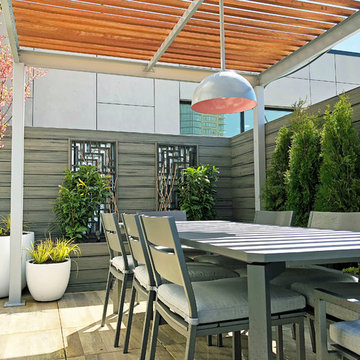
Check out one of our latest roof garden designs in Brooklyn! We love wood and metal hybrid pergolas for their slender, contemporary feel. Also, the grey pendant light with its rose-colored interior is to die for! Our redesign of the space included porcelain pavers, a pergola, custom bench seating, artificial turf, composite fencing with built-in lattices, a custom outdoor kitchen, and contemporary fiberglass planters filled with lush plantings. Porcelain pavers come in dozens of different finishes, including this one which resembles grey wood. See more of our projects at www.amberfreda.com.
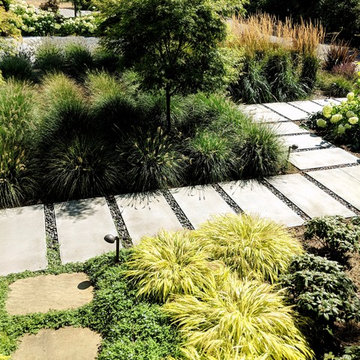
Foto di un giardino minimalista esposto in pieno sole davanti casa in estate con pavimentazioni in cemento e un ingresso o sentiero
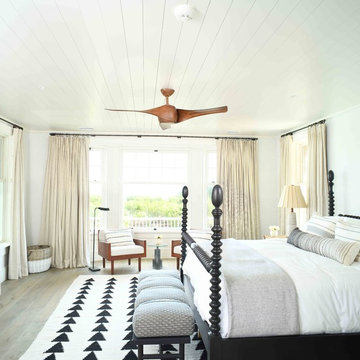
Esempio di una camera matrimoniale costiera con pareti bianche, nessun camino e parquet scuro
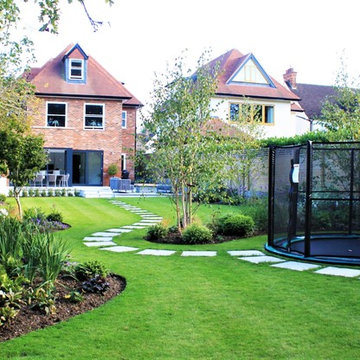
Immagine di un grande giardino contemporaneo dietro casa con pavimentazioni in pietra naturale
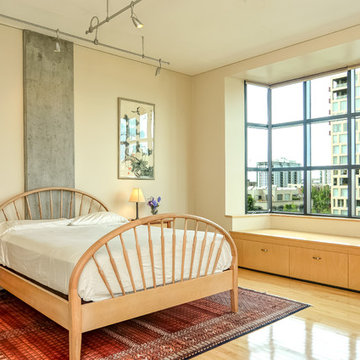
Foto di una camera da letto contemporanea con pareti beige, parquet chiaro e pavimento beige

kiran nama
Esempio di una terrazza etnica sul tetto e sul tetto con una pergola e con illuminazione
Esempio di una terrazza etnica sul tetto e sul tetto con una pergola e con illuminazione
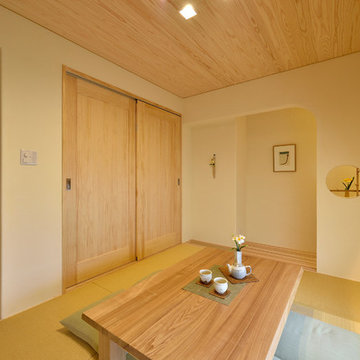
Ispirazione per un soggiorno etnico con pareti bianche, pavimento in tatami e pavimento marrone

Photos by Valerie Wilcox
Esempio di un'ampia cucina tradizionale con lavello sottopiano, ante in stile shaker, ante blu, top in quarzo composito, elettrodomestici da incasso, parquet chiaro, pavimento marrone e top blu
Esempio di un'ampia cucina tradizionale con lavello sottopiano, ante in stile shaker, ante blu, top in quarzo composito, elettrodomestici da incasso, parquet chiaro, pavimento marrone e top blu
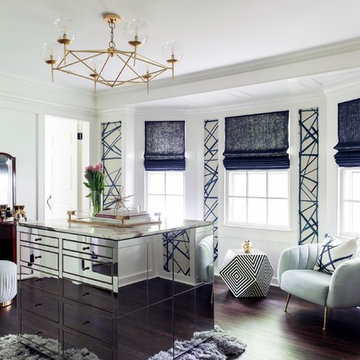
Esempio di uno spazio per vestirsi unisex tradizionale di medie dimensioni con parquet scuro, pavimento marrone e ante lisce

Esempio di un cucina con isola centrale country di medie dimensioni con lavello stile country, ante gialle, top in saponaria, paraspruzzi nero, paraspruzzi in lastra di pietra, elettrodomestici in acciaio inossidabile, top nero, ante a filo e parquet chiaro

Idee per la facciata di una casa blu american style a un piano con rivestimento in mattoni

Esempio di una cucina minimal con ante lisce, ante grigie, top in acciaio inossidabile, paraspruzzi grigio, parquet chiaro e pavimento marrone
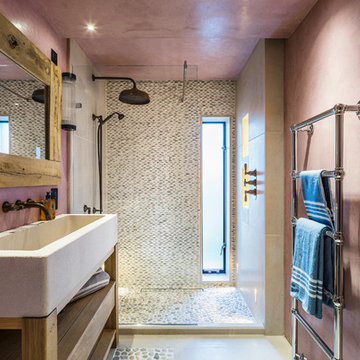
craig magee
Ispirazione per una stanza da bagno con doccia costiera con nessun'anta, ante in legno chiaro, doccia alcova, piastrelle multicolore, piastrelle a mosaico, pareti rosa, pavimento con piastrelle di ciottoli e doccia aperta
Ispirazione per una stanza da bagno con doccia costiera con nessun'anta, ante in legno chiaro, doccia alcova, piastrelle multicolore, piastrelle a mosaico, pareti rosa, pavimento con piastrelle di ciottoli e doccia aperta
231.586 Foto di case e interni gialli, viola
7



















