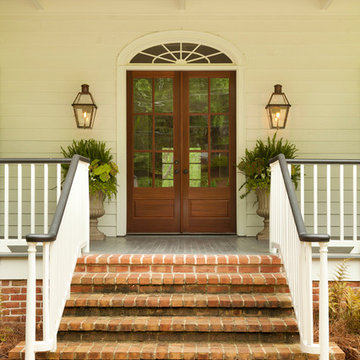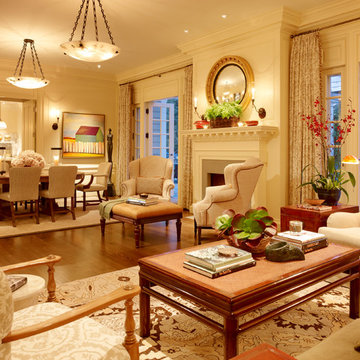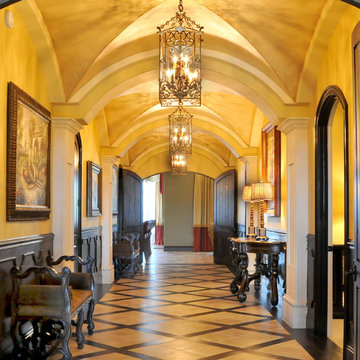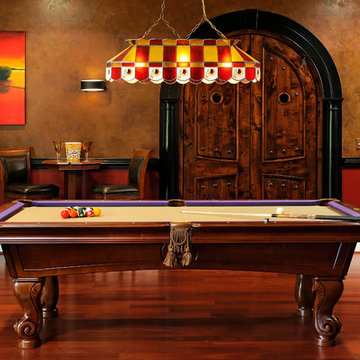21 Foto di case e interni gialli

Foto della facciata di una casa bianca tropicale a un piano con tetto a padiglione, copertura in metallo o lamiera e tetto bianco
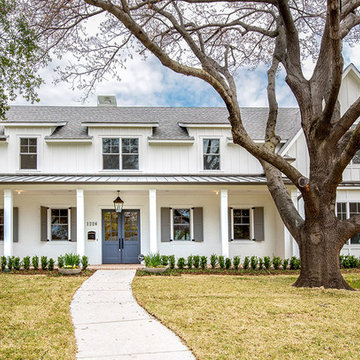
Ispirazione per la villa bianca country a due piani con tetto a capanna
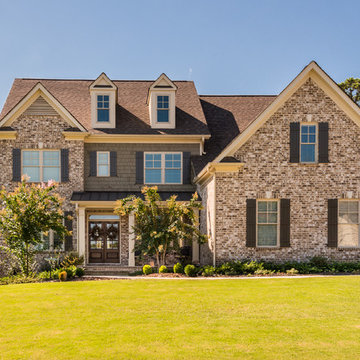
Front Elevation
Esempio della facciata di una casa marrone classica a due piani con rivestimento in mattoni e tetto a capanna
Esempio della facciata di una casa marrone classica a due piani con rivestimento in mattoni e tetto a capanna
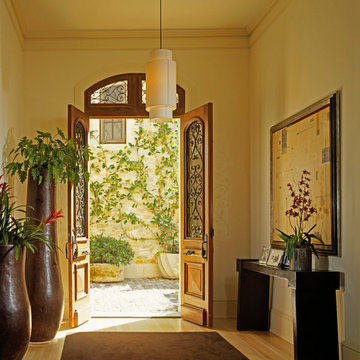
Ispirazione per un ingresso o corridoio mediterraneo con una porta a due ante e una porta in legno bruno
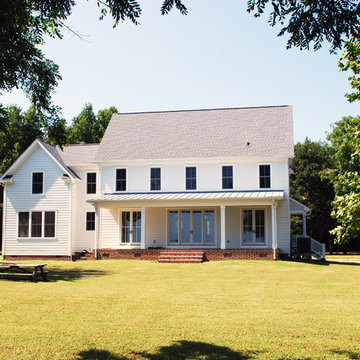
This house design was inspired by the 19th century style farm houses that are scattered about the flat open farmland of Eastern Shore, Virginia. The building site for this project was on a waterfront peninsula that made it picturesque as well as historical version of a bygone era. Versions of this house and others like it can be found on downhomeplans.com

Client's home office/study. Madeline Weinrib rug.
Photos by David Duncan Livingston
Foto di un grande ufficio boho chic con camino classico, cornice del camino in cemento, scrivania autoportante, pareti beige, pavimento in legno massello medio e pavimento marrone
Foto di un grande ufficio boho chic con camino classico, cornice del camino in cemento, scrivania autoportante, pareti beige, pavimento in legno massello medio e pavimento marrone
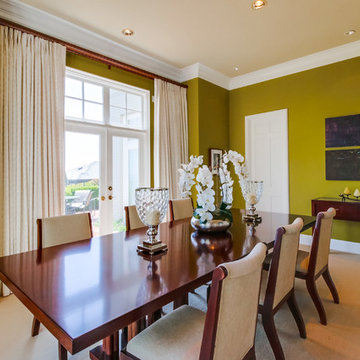
Ispirazione per una grande sala da pranzo tradizionale chiusa con pareti verdi, moquette, nessun camino e pavimento beige
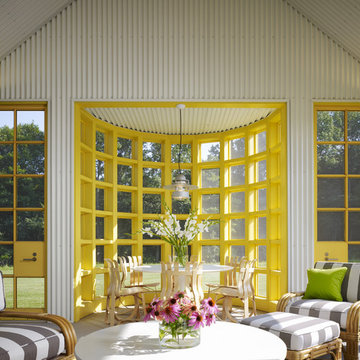
Foto di una grande veranda classica con soffitto classico e pavimento grigio

A family of snowbirds hired us to design their South Floridian getaway inspired by old Hollywood glamor. Film, repetition, reflection and symmetry are some of the common characteristics of the interiors in this particular era.
This carried through to the design of the apartment through the use of rich textiles such as velvets and silks, ornate forms, bold patterns, reflective surfaces such as glass and mirrors, and lots of bright colors with high-gloss white moldings throughout.
In this introduction you’ll see the general molding design and furniture layout of each space.The ceilings in this project get special treatment – colorful patterned wallpapers are found within the applied moldings and crown moldings throughout each room.
The elevator vestibule is the Sun Room – you arrive in a bright head-to-toe yellow space that foreshadows what is to come. The living room is left as a crisp white canvas and the doors are painted Tiffany blue for contrast. The girl’s room is painted in a warm pink and accented with white moldings on walls and a patterned glass bead wallpaper above. The boy’s room has a more subdued masculine theme with an upholstered gray suede headboard and accents of royal blue. Finally, the master suite is covered in a coral red with accents of pearl and white but it’s focal point lies in the grandiose white leather tufted headboard wall.

Idee per un ingresso minimal con pareti verdi, una porta a due ante, una porta gialla, pavimento bianco e carta da parati
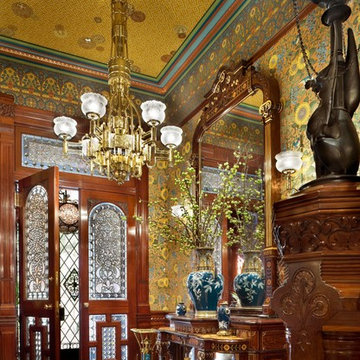
Durston Saylor
Foto di un grande ingresso tradizionale con pareti multicolore, una porta a due ante e una porta in vetro
Foto di un grande ingresso tradizionale con pareti multicolore, una porta a due ante e una porta in vetro
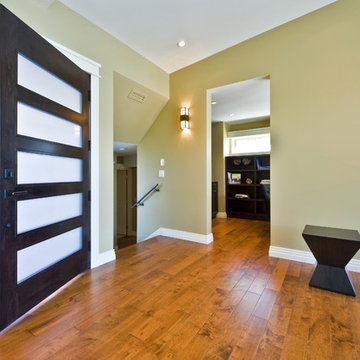
Immagine di un ingresso o corridoio design con pareti beige e una porta in legno scuro
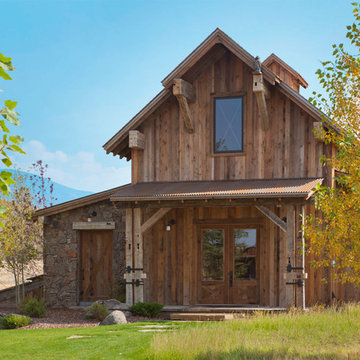
Photo by Gordon Gregory
Idee per la facciata di una casa marrone rustica a due piani con rivestimento in legno
Idee per la facciata di una casa marrone rustica a due piani con rivestimento in legno
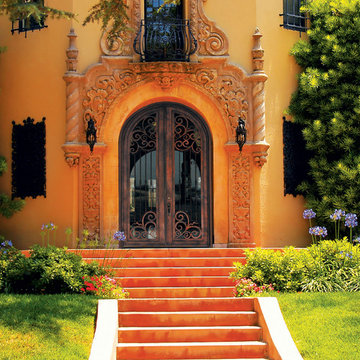
Buffalo Forge Steel Doors
Make a Buffalo Forge Wrought Iron entry door the centerpiece of your home. Every door is handmade by skilled artisans using techniques past on from one generation to the next. Each of our iron door designs is a perfect mixture of elegant high-end style and just the right amount of rustic charm. Providing a perfect blend of strength and beauty.
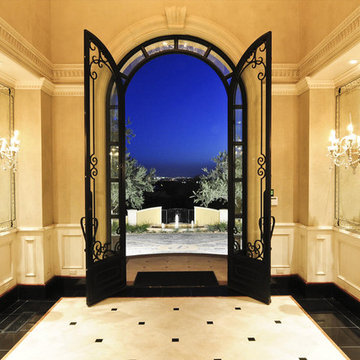
Ispirazione per una grande porta d'ingresso chic con pareti beige, una porta a due ante, una porta nera e pavimento in marmo
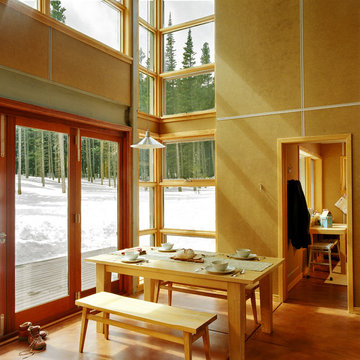
Embedded in a Colorado ski resort and accessible only via snowmobile during the winter season, this 1,000 square foot cabin rejects anything ostentatious and oversized, instead opting for a cozy and sustainable retreat from the elements.
This zero-energy grid-independent home relies greatly on passive solar siting and thermal mass to maintain a welcoming temperature even on the coldest days.
The Wee Ski Chalet was recognized as the Sustainability winner in the 2008 AIA Colorado Design Awards, and was featured in Colorado Homes & Lifestyles magazine’s Sustainability Issue.
Michael Shopenn Photography
21 Foto di case e interni gialli
1


















