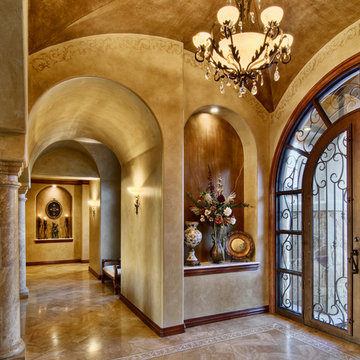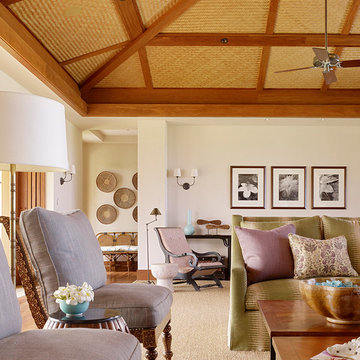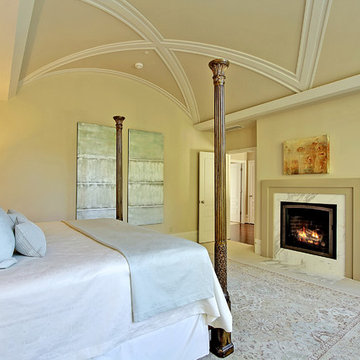51 Foto di case e interni gialli
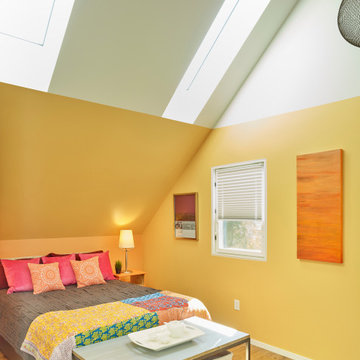
Photograph © Ken Gutmaker
• Interior Designer: Jennifer Ott Design
• Architect: Studio Sarah Willmer Architecture
• Builder: Blair Burke General Contractors, Inc.

Complete interior renovation of a 1980s split level house in the Virginia suburbs. Main level includes reading room, dining, kitchen, living and master bedroom suite. New front elevation at entry, new rear deck and complete re-cladding of the house. Interior: The prototypical layout of the split level home tends to separate the entrance, and any other associated space, from the rest of the living spaces one half level up. In this home the lower level "living" room off the entry was physically isolated from the dining, kitchen and family rooms above, and was only connected visually by a railing at dining room level. The owner desired a stronger integration of the lower and upper levels, in addition to an open flow between the major spaces on the upper level where they spend most of their time. ExteriorThe exterior entry of the house was a fragmented composition of disparate elements. The rear of the home was blocked off from views due to small windows, and had a difficult to use multi leveled deck. The owners requested an updated treatment of the entry, a more uniform exterior cladding, and an integration between the interior and exterior spaces. SOLUTIONS The overriding strategy was to create a spatial sequence allowing a seamless flow from the front of the house through the living spaces and to the exterior, in addition to unifying the upper and lower spaces. This was accomplished by creating a "reading room" at the entry level that responds to the front garden with a series of interior contours that are both steps as well as seating zones, while the orthogonal layout of the main level and deck reflects the pragmatic daily activities of cooking, eating and relaxing. The stairs between levels were moved so that the visitor could enter the new reading room, experiencing it as a place, before moving up to the main level. The upper level dining room floor was "pushed" out into the reading room space, thus creating a balcony over and into the space below. At the entry, the second floor landing was opened up to create a double height space, with enlarged windows. The rear wall of the house was opened up with continuous glass windows and doors to maximize the views and light. A new simplified single level deck replaced the old one.
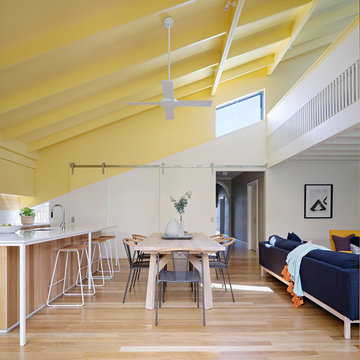
New living space with a 'Joyful' yellow ceiling showing the mezzanine above. Photo by Tatjana Plitt.
Idee per una sala da pranzo aperta verso il soggiorno design con pareti bianche, pavimento in legno massello medio e pavimento marrone
Idee per una sala da pranzo aperta verso il soggiorno design con pareti bianche, pavimento in legno massello medio e pavimento marrone

What a spectacular welcome to this mountain retreat. A trio of chandeliers hang above a custom copper door while a narrow bridge spans across the curved stair.
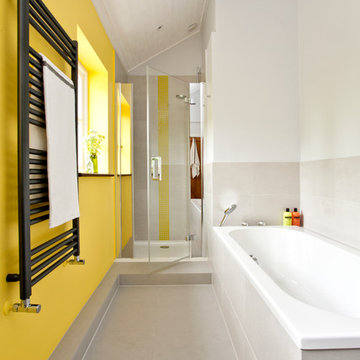
Family bathroom for three small kids with double ended bath and separate shower, two vanity units and mirror cabinets. Photos: Fraser Marr
Esempio di una stretta e lunga stanza da bagno contemporanea con vasca da incasso, doccia alcova e pareti gialle
Esempio di una stretta e lunga stanza da bagno contemporanea con vasca da incasso, doccia alcova e pareti gialle
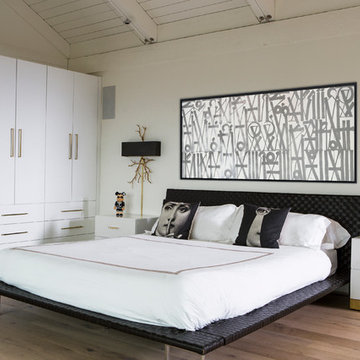
Foto di una grande camera matrimoniale costiera con pareti bianche, pavimento in legno massello medio e pavimento marrone

Renovation of existing family room, custom built-in cabinetry for TV, drop down movie screen and books. A new articulated ceiling along with wall panels, a bench and other storage was designed as well.
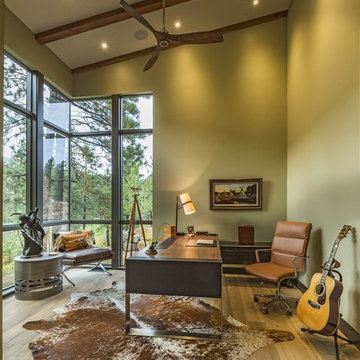
Ispirazione per un atelier contemporaneo con pareti verdi, parquet chiaro, scrivania autoportante e pavimento beige
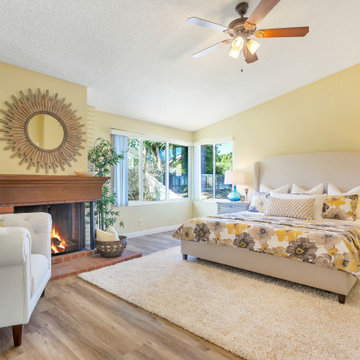
Master Bedroom after AccentPositives Home Staging
Photos by Jared Tafua
Foto di una camera da letto tradizionale con pareti gialle, pavimento in legno massello medio, camino classico, pavimento marrone e soffitto a volta
Foto di una camera da letto tradizionale con pareti gialle, pavimento in legno massello medio, camino classico, pavimento marrone e soffitto a volta
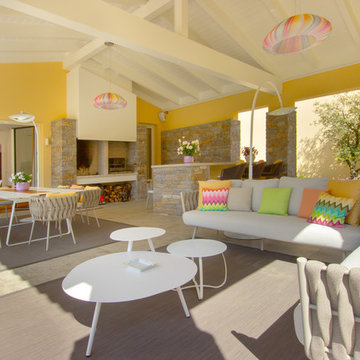
wearebuff.com, Frederic Baillod
Ispirazione per un patio o portico minimalista con piastrelle, un tetto a sbalzo e un caminetto
Ispirazione per un patio o portico minimalista con piastrelle, un tetto a sbalzo e un caminetto
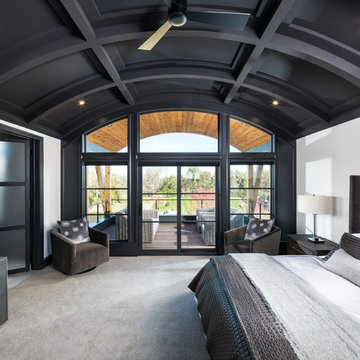
Landmark Photography
Immagine di una camera da letto design con pareti bianche, moquette e pavimento grigio
Immagine di una camera da letto design con pareti bianche, moquette e pavimento grigio

Design Objectives:
- Create a restful getaway
- Create updated contemporary feel
- Provide a large soaking tub
- Take advantage of soaring vaulted ceiling to create drama
Special Features
- Ceiling mounted pendant lighting on angled vaulted ceiling
- Wall hung vanities with lighted toe kick
- Custom plinth block provides deck for roman faucet
- Easy to maintain porcelain tile floor & quartz countertops
- Rainhead & personal body sprays in bath
Cabinetry: Jay Rambo, Door style - Torino, Finish - Canadian Oak.
Tile: Main floor - Exedra Calacatta Silk, Shower floor - Exedra Calacatta, Shower walls, plinth & ceiling - Exedra Callacatta Silk
Plumbing: Tub - MTI, Faucets - Danze, Sinks - Kohler, Toilet - Toto
Countertops: Material - Silestone Hanstone Bianco Canvas, Edge profile - Square
Designed by: Susan Klimala, CKD, CBD
Photo by: Dawn Jackman
For more information on kitchen and bath design ideas go to: www.kitchenstudio-ge.com
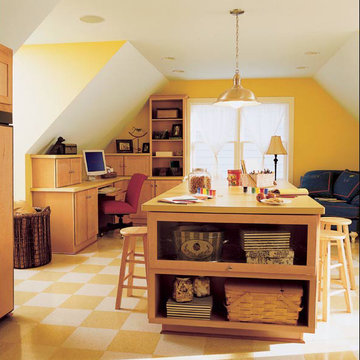
A wonderful bonus space above attached garage! "Let's get crafting!"
Photography: Phillip Mueller Photography
House plan available for purchase http://simplyeleganthomedesigns.com/midwest_living_idea_farmhouse_plan.html
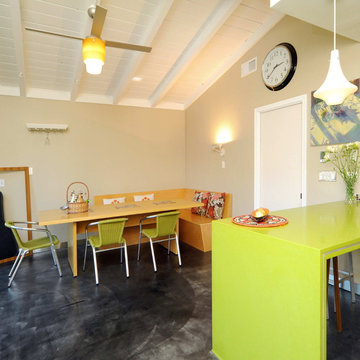
Based on a mid century modern concept
Ispirazione per una cucina minimal di medie dimensioni con top in quarzo composito, ante lisce, ante in legno chiaro, pavimento in cemento, penisola e top verde
Ispirazione per una cucina minimal di medie dimensioni con top in quarzo composito, ante lisce, ante in legno chiaro, pavimento in cemento, penisola e top verde
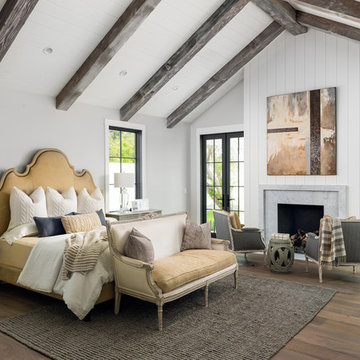
Immagine di una camera da letto con pareti grigie, parquet scuro, camino classico e pavimento marrone
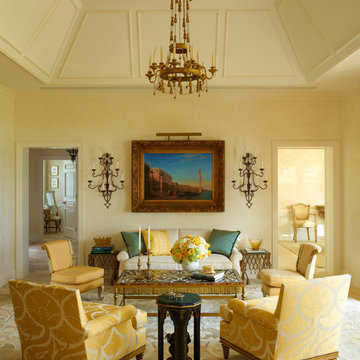
Idee per un soggiorno tradizionale con pareti gialle, parquet chiaro e pavimento beige
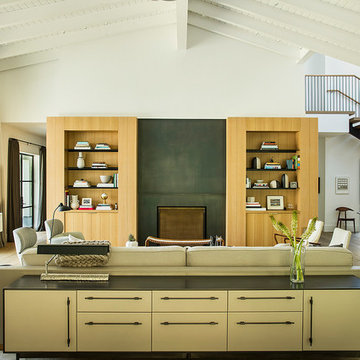
Idee per un soggiorno country con pareti bianche, pavimento in legno massello medio, camino classico, pavimento marrone e TV nascosta
51 Foto di case e interni gialli
1


















