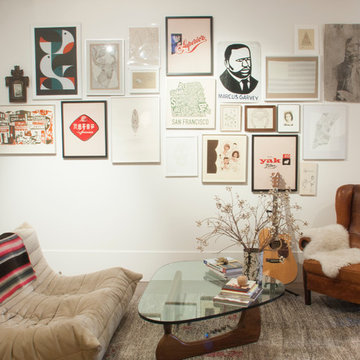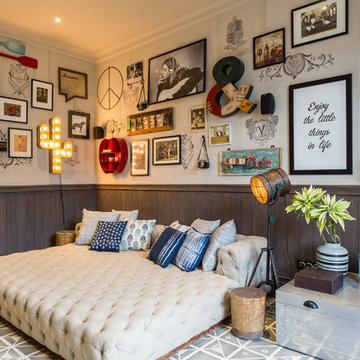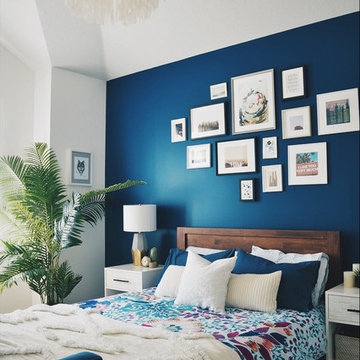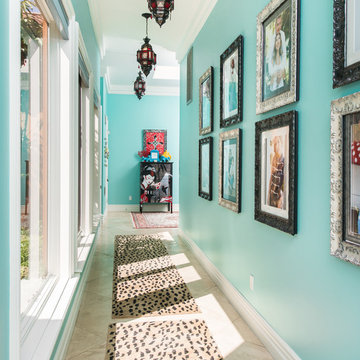579 Foto di case e interni eclettici
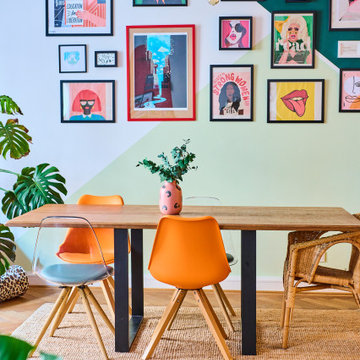
Idee per una sala da pranzo bohémian con pareti verdi, pavimento in legno massello medio e pavimento marrone
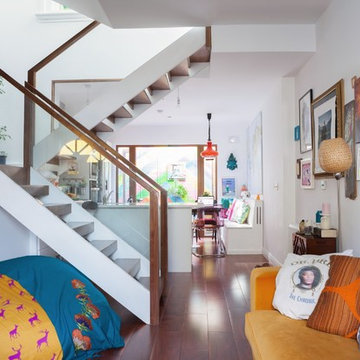
Idee per un soggiorno boho chic di medie dimensioni e aperto con pareti bianche, pavimento in legno massello medio e pavimento marrone
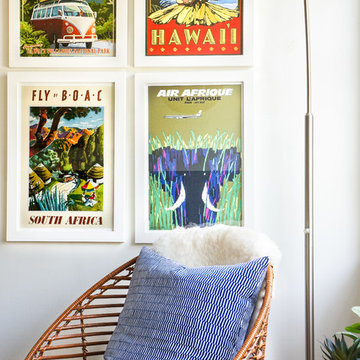
Photo: Marni Epstein-Mervis © 2018 Houzz
Immagine di un soggiorno eclettico con pareti bianche
Immagine di un soggiorno eclettico con pareti bianche
Trova il professionista locale adatto per il tuo progetto
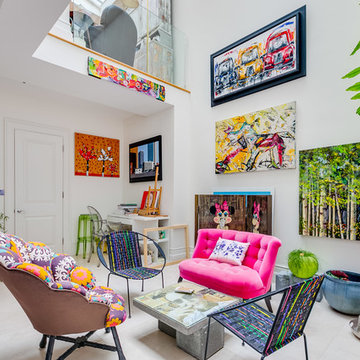
Esempio di un soggiorno eclettico di medie dimensioni e stile loft con pareti bianche e pavimento bianco
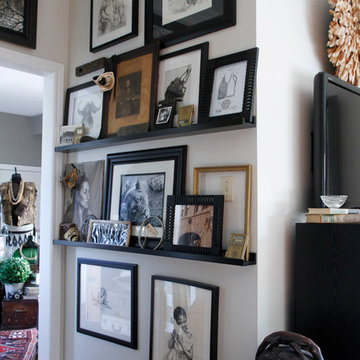
Photo: Esther Hershcovic © 2013 Houzz
Idee per un ingresso o corridoio boho chic con pareti bianche e pavimento in legno massello medio
Idee per un ingresso o corridoio boho chic con pareti bianche e pavimento in legno massello medio
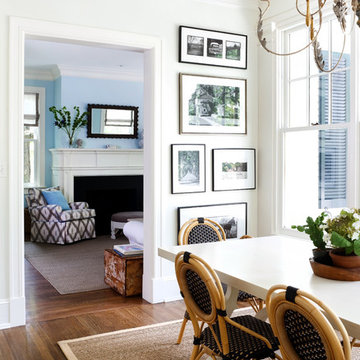
Sara Tuttle Interiors
Ispirazione per una sala da pranzo bohémian chiusa con pareti bianche e pavimento in legno massello medio
Ispirazione per una sala da pranzo bohémian chiusa con pareti bianche e pavimento in legno massello medio
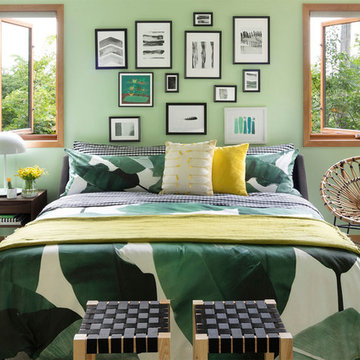
Builder: Schwarz Builder, Inc. | Photography: Spacecrafting
Immagine di una camera da letto boho chic con pareti verdi, moquette e pavimento grigio
Immagine di una camera da letto boho chic con pareti verdi, moquette e pavimento grigio
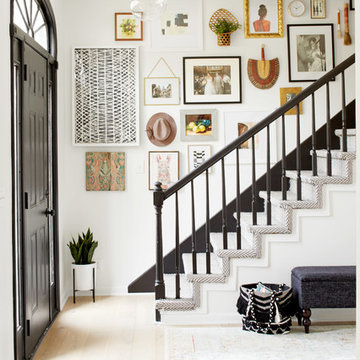
Foto di una scala a rampa dritta eclettica con pedata in legno e alzata in legno
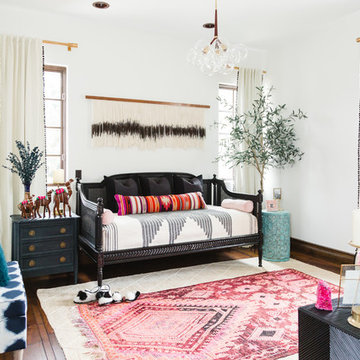
This charming kids guest room was design with fun and whimsy in mind. The client wanted to transform a spare bedroom into a guest room for kids. We achieved some fun and flare with a new coat of paint and Eskayel wallpaper to give the space character and movement. We furnished the room with a daybed that includes a trundle to accommodate two children. We added boho elements like a bright vintage Moroccan rug and mixed textures with pillows and blankets that have graphic patterns. The cave chair serves as a reading nook for bedtime stories and the mirrors on the walls add a bit of Middle Eastern flare. Photos by Amber Thrane.
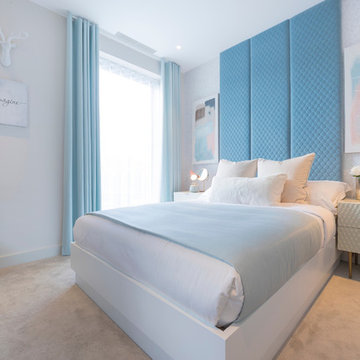
Ian Roman
Immagine di una camera da letto eclettica di medie dimensioni con pareti bianche, moquette, nessun camino e pavimento beige
Immagine di una camera da letto eclettica di medie dimensioni con pareti bianche, moquette, nessun camino e pavimento beige
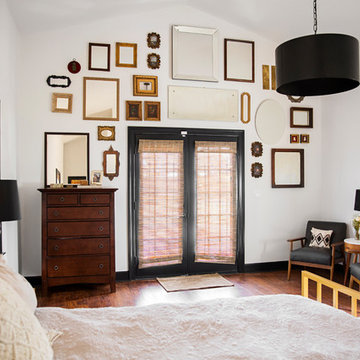
Photo: Caroline Sharpnack © 2018 Houzz
Ispirazione per una camera da letto eclettica con pareti bianche, parquet scuro e pavimento marrone
Ispirazione per una camera da letto eclettica con pareti bianche, parquet scuro e pavimento marrone
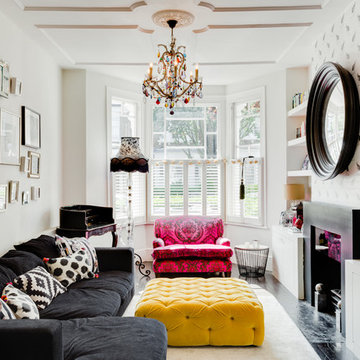
Paul Chapman photography
Ispirazione per un soggiorno eclettico con pareti bianche e camino classico
Ispirazione per un soggiorno eclettico con pareti bianche e camino classico
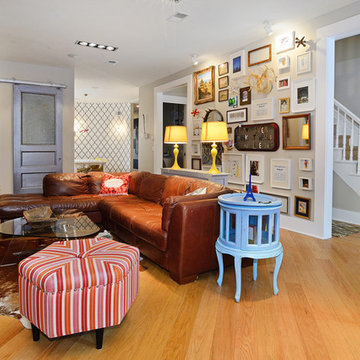
Property Marketed by Hudson Place Realty - Style meets substance in this circa 1875 townhouse. Completely renovated & restored in a contemporary, yet warm & welcoming style, 295 Pavonia Avenue is the ultimate home for the 21st century urban family. Set on a 25’ wide lot, this Hamilton Park home offers an ideal open floor plan, 5 bedrooms, 3.5 baths and a private outdoor oasis.
With 3,600 sq. ft. of living space, the owner’s triplex showcases a unique formal dining rotunda, living room with exposed brick and built in entertainment center, powder room and office nook. The upper bedroom floors feature a master suite separate sitting area, large walk-in closet with custom built-ins, a dream bath with an over-sized soaking tub, double vanity, separate shower and water closet. The top floor is its own private retreat complete with bedroom, full bath & large sitting room.
Tailor-made for the cooking enthusiast, the chef’s kitchen features a top notch appliance package with 48” Viking refrigerator, Kuppersbusch induction cooktop, built-in double wall oven and Bosch dishwasher, Dacor espresso maker, Viking wine refrigerator, Italian Zebra marble counters and walk-in pantry. A breakfast nook leads out to the large deck and yard for seamless indoor/outdoor entertaining.
Other building features include; a handsome façade with distinctive mansard roof, hardwood floors, Lutron lighting, home automation/sound system, 2 zone CAC, 3 zone radiant heat & tremendous storage, A garden level office and large one bedroom apartment with private entrances, round out this spectacular home.
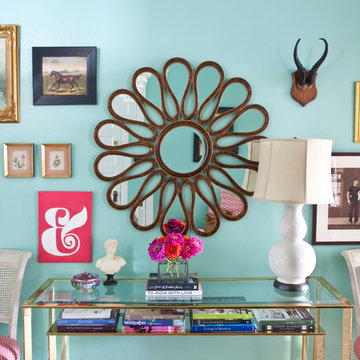
Courtney Apple Photography
Ispirazione per un ingresso o corridoio bohémian con pareti blu
Ispirazione per un ingresso o corridoio bohémian con pareti blu
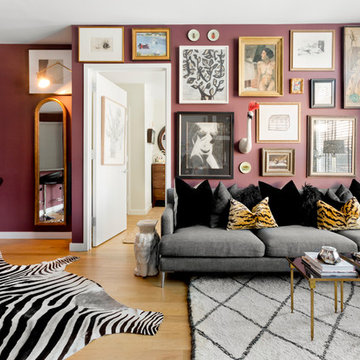
Photo: Rikki Snyder © 2016 Houzz
Ispirazione per un soggiorno eclettico aperto con pareti viola e parquet chiaro
Ispirazione per un soggiorno eclettico aperto con pareti viola e parquet chiaro
579 Foto di case e interni eclettici
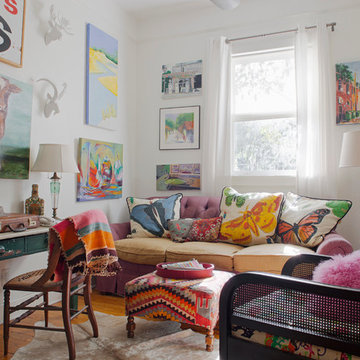
richard leo johnson/atlantic archives
Foto di un soggiorno eclettico con pareti bianche e pavimento in legno massello medio
Foto di un soggiorno eclettico con pareti bianche e pavimento in legno massello medio
8


















