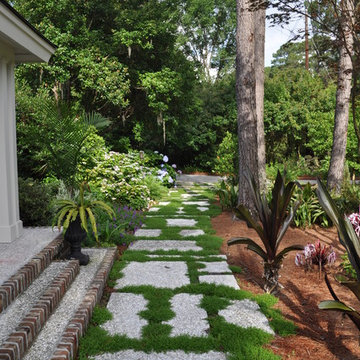98 Foto di case e interni di medie dimensioni
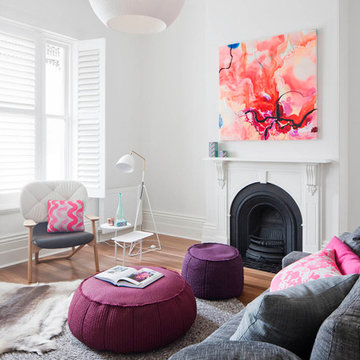
Foto di un soggiorno design di medie dimensioni con pareti bianche e pavimento in legno massello medio
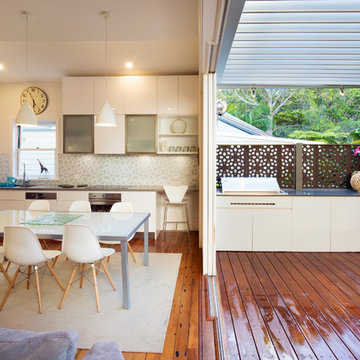
The open plan living space opens onto a new rear deck in this weatherboard beach cottage.
Michelle Walker Architects and Tania Niwa Photography
Foto di una cucina stile marinaro di medie dimensioni
Foto di una cucina stile marinaro di medie dimensioni
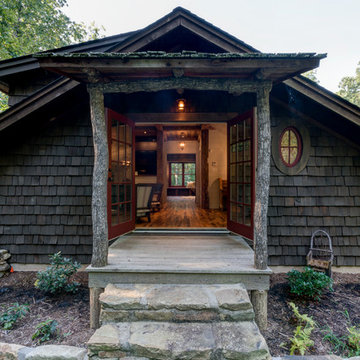
Esempio di un portico stile rurale di medie dimensioni e nel cortile laterale con pedane e un tetto a sbalzo

Idee per una stanza da bagno padronale contemporanea di medie dimensioni con lavabo sottopiano, ante lisce, top in quarzo composito, vasca da incasso, piastrelle in pietra, pavimento in marmo, ante bianche, doccia alcova e piastrelle bianche

Photography: Stephani Buchman
Immagine di una stanza da bagno padronale minimal di medie dimensioni con lavabo sottopiano, ante con riquadro incassato, ante grigie, vasca ad alcova, vasca/doccia, piastrelle grigie, piastrelle diamantate, pareti grigie, pavimento in marmo e pavimento grigio
Immagine di una stanza da bagno padronale minimal di medie dimensioni con lavabo sottopiano, ante con riquadro incassato, ante grigie, vasca ad alcova, vasca/doccia, piastrelle grigie, piastrelle diamantate, pareti grigie, pavimento in marmo e pavimento grigio

the great room was enlarged to the south - past the medium toned wood post and beam is new space. the new addition helps shade the patio below while creating a more usable living space. To the right of the new fireplace was the existing front door. Now there is a graceful seating area to welcome visitors. The wood ceiling was reused from the existing home.
WoodStone Inc, General Contractor
Home Interiors, Cortney McDougal, Interior Design
Draper White Photography

This project encompasses the renovation of two aging metal warehouses located on an acre just North of the 610 loop. The larger warehouse, previously an auto body shop, measures 6000 square feet and will contain a residence, art studio, and garage. A light well puncturing the middle of the main residence brightens the core of the deep building. The over-sized roof opening washes light down three masonry walls that define the light well and divide the public and private realms of the residence. The interior of the light well is conceived as a serene place of reflection while providing ample natural light into the Master Bedroom. Large windows infill the previous garage door openings and are shaded by a generous steel canopy as well as a new evergreen tree court to the west. Adjacent, a 1200 sf building is reconfigured for a guest or visiting artist residence and studio with a shared outdoor patio for entertaining. Photo by Peter Molick, Art by Karin Broker
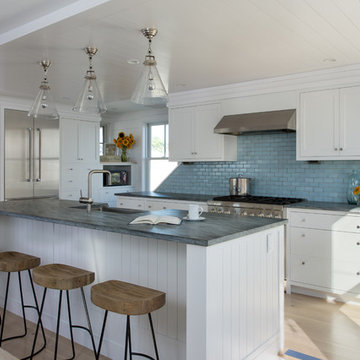
photography by Jonathan Reece
Immagine di una cucina stile marino di medie dimensioni con lavello a vasca singola, ante in stile shaker, ante bianche, top in granito, paraspruzzi blu, paraspruzzi con piastrelle in ceramica, elettrodomestici in acciaio inossidabile e parquet chiaro
Immagine di una cucina stile marino di medie dimensioni con lavello a vasca singola, ante in stile shaker, ante bianche, top in granito, paraspruzzi blu, paraspruzzi con piastrelle in ceramica, elettrodomestici in acciaio inossidabile e parquet chiaro
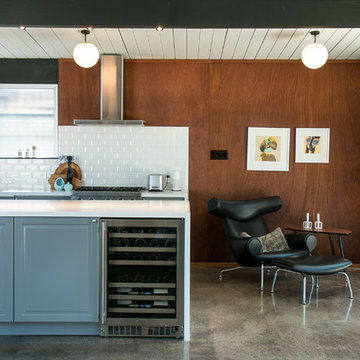
Renovation of a 1952 Midcentury Modern Eichler home in San Jose, CA.
Full remodel of kitchen, main living areas and central atrium incl flooring and new windows in the entire home - all to bring the home in line with its mid-century modern roots, while adding a modern style and a touch of Scandinavia.
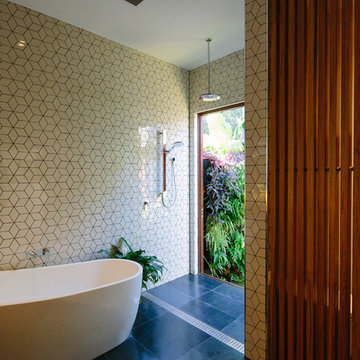
Ann-Louise Buck
Foto di una stanza da bagno contemporanea di medie dimensioni con doccia aperta, vasca giapponese, doccia aperta, piastrelle bianche, pareti bianche e pavimento nero
Foto di una stanza da bagno contemporanea di medie dimensioni con doccia aperta, vasca giapponese, doccia aperta, piastrelle bianche, pareti bianche e pavimento nero
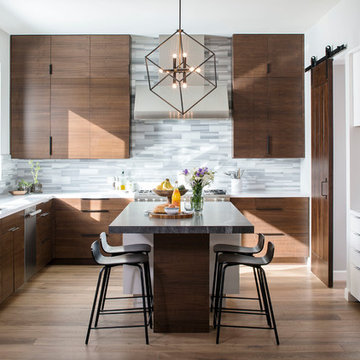
Chipper Hatter Photography
Esempio di una cucina design di medie dimensioni con parquet chiaro
Esempio di una cucina design di medie dimensioni con parquet chiaro
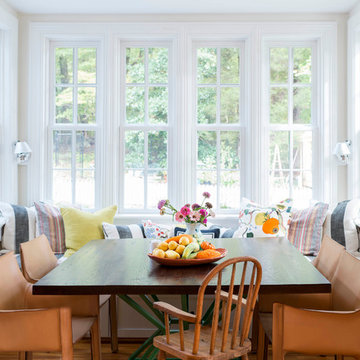
Lissa Gotwals Photography
Immagine di una sala da pranzo aperta verso la cucina tradizionale di medie dimensioni con pareti beige, pavimento in legno massello medio e pavimento marrone
Immagine di una sala da pranzo aperta verso la cucina tradizionale di medie dimensioni con pareti beige, pavimento in legno massello medio e pavimento marrone
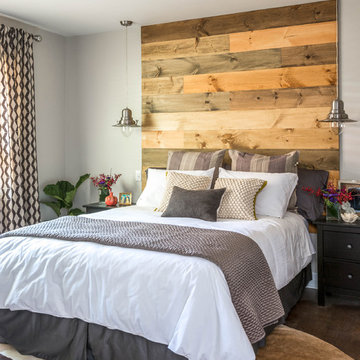
Photography: Stephani Buchman
Floral: Bluebird Event Design
Idee per una camera matrimoniale design di medie dimensioni con pareti grigie, parquet scuro, nessun camino e pavimento marrone
Idee per una camera matrimoniale design di medie dimensioni con pareti grigie, parquet scuro, nessun camino e pavimento marrone
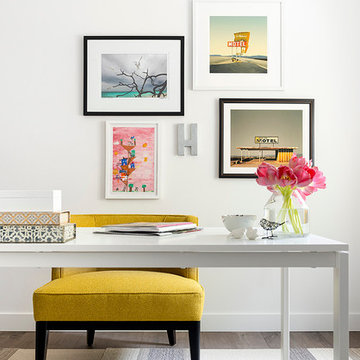
DESIGN BUILD REMODEL | Home Office Transformation | FOUR POINT DESIGN BUILD INC.
This space was once a child's bedroom and now doubles as a professional home photography post production office and a dressing room for graceful ballerinas!
This completely transformed 3,500+ sf family dream home sits atop the gorgeous hills of Calabasas, CA and celebrates the strategic and eclectic merging of contemporary and mid-century modern styles with the earthy touches of a world traveler!
AS SEEN IN Better Homes and Gardens | BEFORE & AFTER | 10 page feature and COVER | Spring 2016
To see more of this fantastic transformation, watch for the launch of our NEW website and blog THE FOUR POINT REPORT, where we celebrate this and other incredible design build journey! Launching September 2016.
Photography by Riley Jamison
#ballet #photography #remodel #LAinteriordesigner #builder #dreamproject #oneinamillion
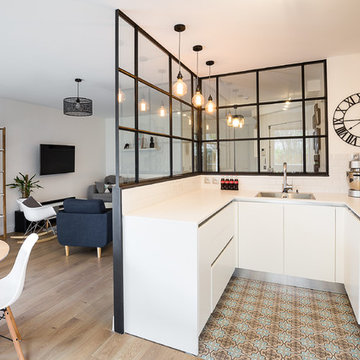
Matthieu Plante
Idee per una cucina ad U scandinava di medie dimensioni con elettrodomestici da incasso
Idee per una cucina ad U scandinava di medie dimensioni con elettrodomestici da incasso
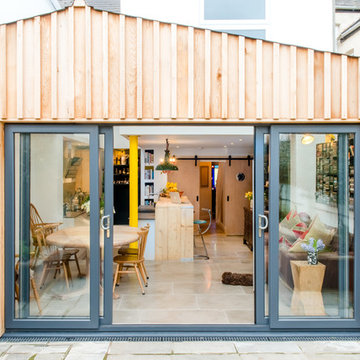
Credit: Photography by Matt Round Photography.
Esempio della facciata di una casa a schiera bianca contemporanea a un piano di medie dimensioni con rivestimento in legno, tetto a capanna e copertura in metallo o lamiera
Esempio della facciata di una casa a schiera bianca contemporanea a un piano di medie dimensioni con rivestimento in legno, tetto a capanna e copertura in metallo o lamiera
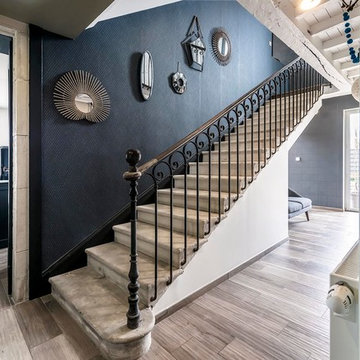
Benoit Alazard Photographe
Immagine di una scala a rampa dritta classica di medie dimensioni con decorazioni per pareti
Immagine di una scala a rampa dritta classica di medie dimensioni con decorazioni per pareti
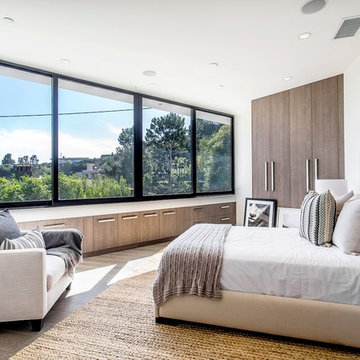
Linda Dahan
Immagine di una camera matrimoniale contemporanea di medie dimensioni con pareti bianche, pavimento in legno massello medio e nessun camino
Immagine di una camera matrimoniale contemporanea di medie dimensioni con pareti bianche, pavimento in legno massello medio e nessun camino
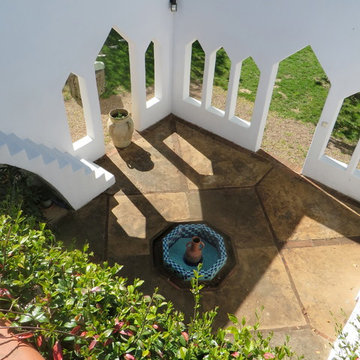
Le patio vu du solarium
Idee per un patio o portico etnico di medie dimensioni e dietro casa con nessuna copertura e scale
Idee per un patio o portico etnico di medie dimensioni e dietro casa con nessuna copertura e scale
98 Foto di case e interni di medie dimensioni
2


















