111 Foto di case e interni di medie dimensioni

Lee Manning Photography
Esempio di una scala a rampa dritta country di medie dimensioni con pedata in legno e alzata in legno verniciato
Esempio di una scala a rampa dritta country di medie dimensioni con pedata in legno e alzata in legno verniciato
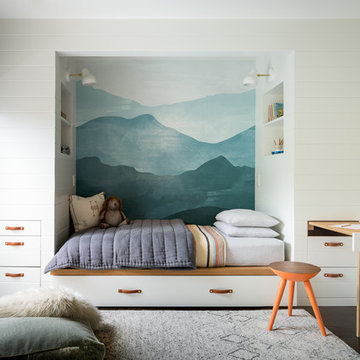
Scott Hargis
Esempio di una cameretta per bambini classica di medie dimensioni con moquette
Esempio di una cameretta per bambini classica di medie dimensioni con moquette

The upper stair hall features a cozy library nook rendered in hand-hewn timber and painted millwork cases marked by LED accent lighting, denticulated crown moulding, half-round pilasters, and a stained maple edge nosing. Woodruff Brown Photography
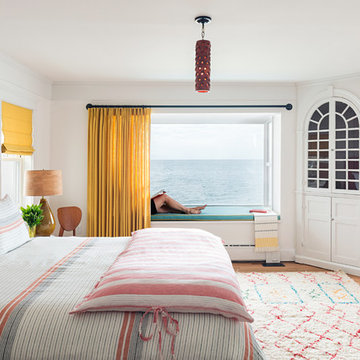
Idee per una camera matrimoniale stile marinaro di medie dimensioni con pareti bianche e parquet chiaro
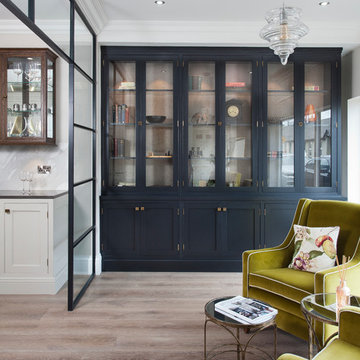
Off Black bookcase with aged brass hardware
Idee per un soggiorno tradizionale di medie dimensioni e aperto con parquet chiaro, nessuna TV e pavimento beige
Idee per un soggiorno tradizionale di medie dimensioni e aperto con parquet chiaro, nessuna TV e pavimento beige
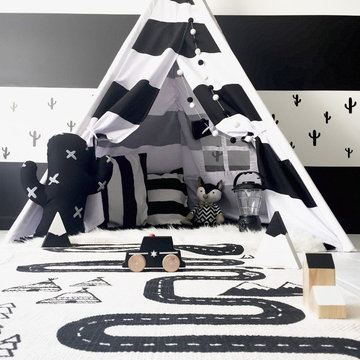
Photo: Tiny Little Pads
Idee per una cameretta per bambini da 4 a 10 anni scandinava di medie dimensioni con pavimento in gres porcellanato e pareti multicolore
Idee per una cameretta per bambini da 4 a 10 anni scandinava di medie dimensioni con pavimento in gres porcellanato e pareti multicolore
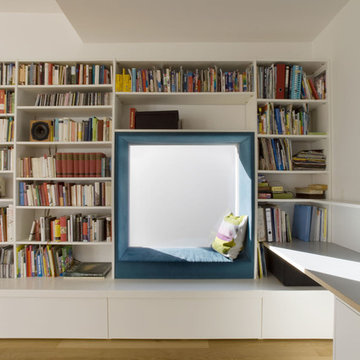
Büroecke im Wohnzimmer mit Alkovenfenster
Ispirazione per un soggiorno contemporaneo di medie dimensioni con pareti bianche, pavimento in legno massello medio, libreria e nessun camino
Ispirazione per un soggiorno contemporaneo di medie dimensioni con pareti bianche, pavimento in legno massello medio, libreria e nessun camino
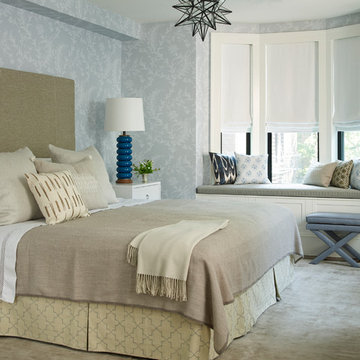
Full-scale interior design, architectural consultation, kitchen design, bath design, furnishings selection and project management for a historic townhouse located in the historical Brooklyn Heights neighborhood. Project featured in Architectural Digest (AD).
Read the full article here:
https://www.architecturaldigest.com/story/historic-brooklyn-townhouse-where-subtlety-is-everything
Photo by: Tria Giovan
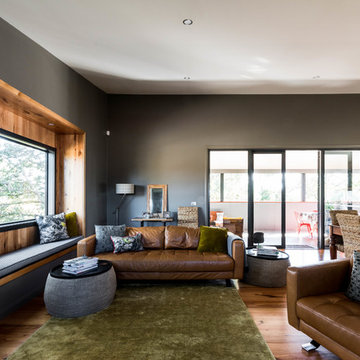
mayphotography
Foto di un soggiorno minimal di medie dimensioni e aperto con pareti grigie, pavimento in legno massello medio, pavimento marrone e sala formale
Foto di un soggiorno minimal di medie dimensioni e aperto con pareti grigie, pavimento in legno massello medio, pavimento marrone e sala formale
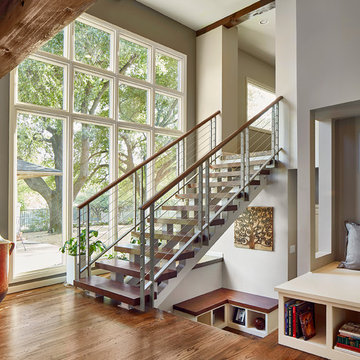
Open Staircase
Architect: Michael Lyons
Photographer: Ken Vaughn
Foto di una scala a rampa dritta tradizionale di medie dimensioni con pedata in legno, nessuna alzata e parapetto in cavi
Foto di una scala a rampa dritta tradizionale di medie dimensioni con pedata in legno, nessuna alzata e parapetto in cavi
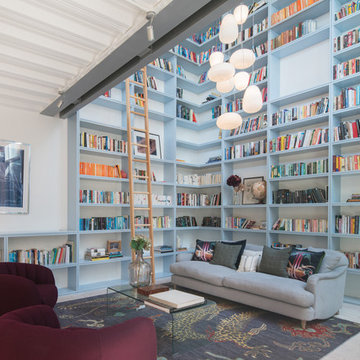
Stephen Bennett
Esempio di uno studio minimal di medie dimensioni con pareti bianche e pavimento grigio
Esempio di uno studio minimal di medie dimensioni con pareti bianche e pavimento grigio
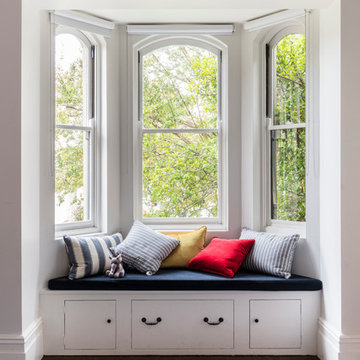
“…Make this house feel like a home” was the brief from the young family who own this stunning free-standing Victorian home in Bronte. Injecting the family’s lively personality into this blank canvas was key to the brief along with maintaining child-friendly materials and finishes that were durable yet beautiful. We worked closely with the client to intertwine their personal collection of artworks and treasures with original mid-century modern furniture, vintage rugs, and collectables. From the entry hall to the bedrooms and through to the living area and dining room, each space was carefully considered to ensure we created an overall sophisticated yet eclectic look and feel.
CREDITS
Photography: Tom Ferguson
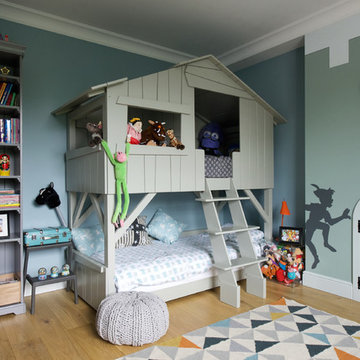
We love this bunkbed i's fun and worked perfectly with our idea how should boy's room look like. This "secret" little door was blocked fireplace, we decided to keep it, but now its extra storage or hideaway place
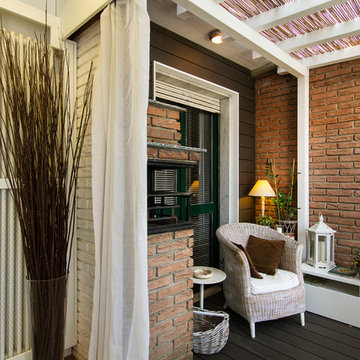
Vista del terrazzo, adiacente alla zona pranzo, dotato di barbecue integrato nella muratura a mattoni faccia a vista. La copertura è realizzata in legno con cannette sopra e sotto allo strato di policarbonato.
Foto di s.Pedroni
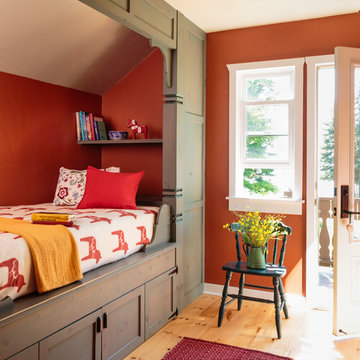
Mark Lohmann
Ispirazione per una camera degli ospiti country di medie dimensioni con pareti rosse, parquet chiaro, nessun camino e pavimento marrone
Ispirazione per una camera degli ospiti country di medie dimensioni con pareti rosse, parquet chiaro, nessun camino e pavimento marrone
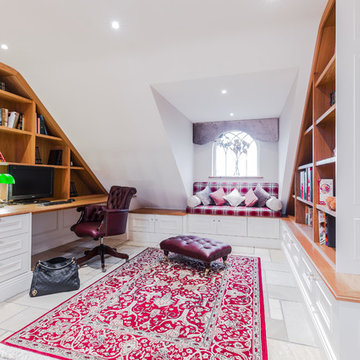
A Luxury library / office design featuring bespoke pelmet, window seat, Wall panelling, window shutters, rugs, lighting, leather office chair and accessories
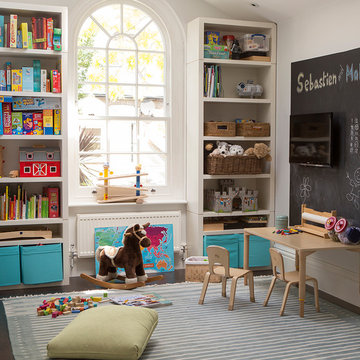
Another sympathetically installed TV in this charming Nursery / Playroom is just the right height to be out of reach of sticky fingers.
Foto di una cameretta per neonati neutra chic di medie dimensioni con pareti bianche, parquet scuro e pavimento marrone
Foto di una cameretta per neonati neutra chic di medie dimensioni con pareti bianche, parquet scuro e pavimento marrone
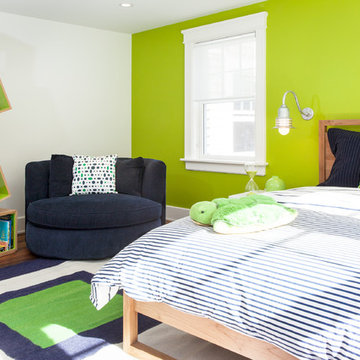
Emily O'Brien
Immagine di una cameretta da bambino minimal di medie dimensioni con pavimento in legno massello medio e pareti multicolore
Immagine di una cameretta da bambino minimal di medie dimensioni con pavimento in legno massello medio e pareti multicolore

Introducing the Courtyard Collection at Sonoma, located near Ballantyne in Charlotte. These 51 single-family homes are situated with a unique twist, and are ideal for people looking for the lifestyle of a townhouse or condo, without shared walls. Lawn maintenance is included! All homes include kitchens with granite counters and stainless steel appliances, plus attached 2-car garages. Our 3 model homes are open daily! Schools are Elon Park Elementary, Community House Middle, Ardrey Kell High. The Hanna is a 2-story home which has everything you need on the first floor, including a Kitchen with an island and separate pantry, open Family/Dining room with an optional Fireplace, and the laundry room tucked away. Upstairs is a spacious Owner's Suite with large walk-in closet, double sinks, garden tub and separate large shower. You may change this to include a large tiled walk-in shower with bench seat and separate linen closet. There are also 3 secondary bedrooms with a full bath with double sinks.
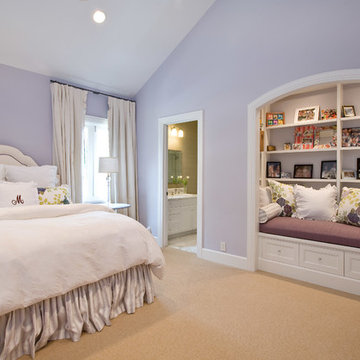
Trey Hunter Photography
Idee per una camera degli ospiti chic di medie dimensioni con pareti viola, moquette e nessun camino
Idee per una camera degli ospiti chic di medie dimensioni con pareti viola, moquette e nessun camino
111 Foto di case e interni di medie dimensioni
1

















