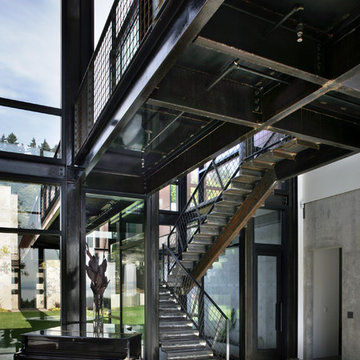326 Foto di case e interni di medie dimensioni
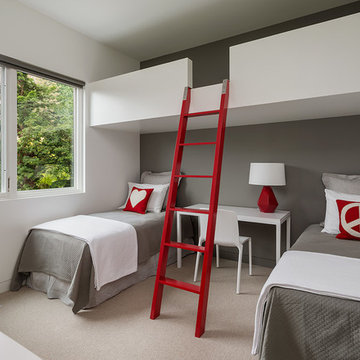
On the first floor, in addition to the guest room, a “kids room” welcomes visiting nieces and nephews with bunk beds and their own bathroom.
Photographer: Aaron Leitz

Larry Arnal
Immagine di uno studio yoga tradizionale di medie dimensioni con pareti grigie, parquet scuro e pavimento marrone
Immagine di uno studio yoga tradizionale di medie dimensioni con pareti grigie, parquet scuro e pavimento marrone
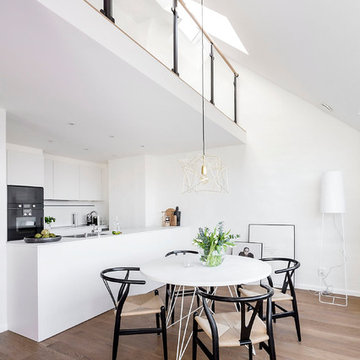
Idee per una sala da pranzo aperta verso la cucina nordica di medie dimensioni con pareti bianche, parquet chiaro e nessun camino
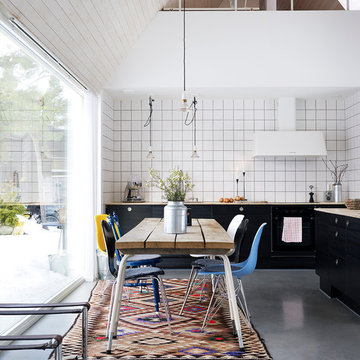
Foto Patric Johansson
Idee per una sala da pranzo aperta verso la cucina nordica di medie dimensioni con pavimento in cemento, pareti bianche e nessun camino
Idee per una sala da pranzo aperta verso la cucina nordica di medie dimensioni con pavimento in cemento, pareti bianche e nessun camino
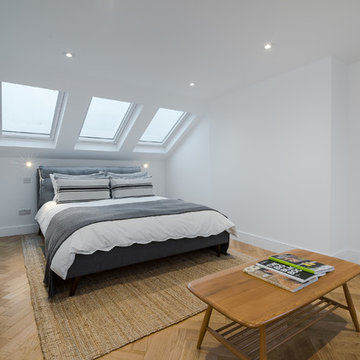
Overview
A ground floor wrap around extension and L shaped loft conversion with a full, back-to-brick renovation throughout to achieve a crisp, inspiring series of spaces for entertaining and feeling good in…
The Brief
Extend the home to the max in every direction using a planning strategy to yield more space than the typical extension/loft project. Achieve open plan living with inter-related spaces to give a sense of space and light to every area with some definition and flexibility.
3 excellent sized bedrooms and 2 bathrooms and amazing living areas must be delivered with design touches throughout.
Our Solution
Go tall, go transparent and go up….. We wanted to grab the most space possible and get that ‘Tardis feel’ where to see the house from the road and see a standard, neat Victorian home but step inside and experience and range of spaces connected with views through slices in walls and out to the sky beyond. The client wanted a taste of high spec boutiques and stylish hotels but in their home, a place to entertain and relax but also inspire in quieter moments.
Using planning policy and a specific strategy we were able to gain as much height as possible framing the garden and sky views but blocking off less desirable vistas. The loft didn’t have as much height as we would have liked so dropping ceilings and adding slots of glazing gives the space an open and spacious feel. The budget was realistic and we combined off the shelf materials with some glamour elements to give the interior a really crisp look.
The project has benefitted from a close working relationship between client, builder and architect throughout and a client who never veered from the wish list while remaining open to advice. It sets a very high local standard and is both future proofed and has longevity in its design.
We always appreciate something new and shiny, THIS is that. WOW factor created.
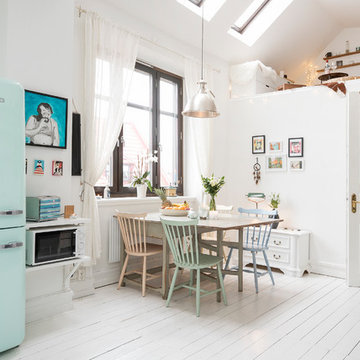
Immagine di una cucina ad ambiente unico nordica di medie dimensioni con lavello stile country, elettrodomestici colorati, pavimento in legno verniciato, nessuna isola, ante con bugna sagomata, ante bianche e top in legno
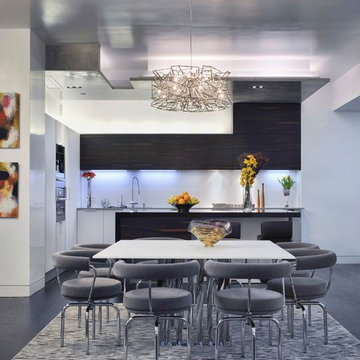
Dining room into kitchen.
Ric Marder Imagery
Foto di una cucina minimal di medie dimensioni con paraspruzzi bianco, parquet scuro, elettrodomestici in acciaio inossidabile, ante lisce, ante bianche e pavimento nero
Foto di una cucina minimal di medie dimensioni con paraspruzzi bianco, parquet scuro, elettrodomestici in acciaio inossidabile, ante lisce, ante bianche e pavimento nero
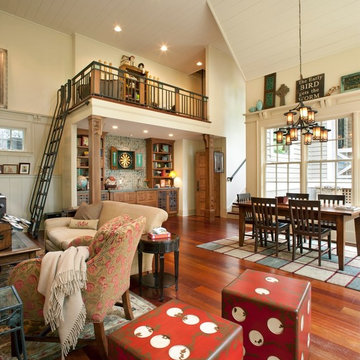
The game room has a table area for board games, under the loft is a bar sink and hidden refrigerator for snacks. The oversized dice add extra seating and whimsy.
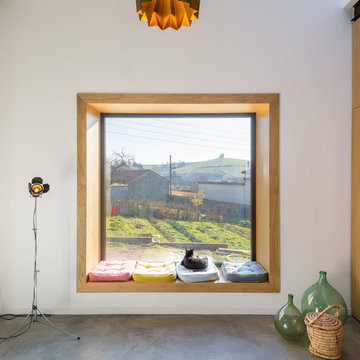
Aurélien Vivier © 2015 Houzz
Foto di un soggiorno minimal di medie dimensioni e aperto con pareti bianche, pavimento in cemento, libreria, nessun camino e nessuna TV
Foto di un soggiorno minimal di medie dimensioni e aperto con pareti bianche, pavimento in cemento, libreria, nessun camino e nessuna TV
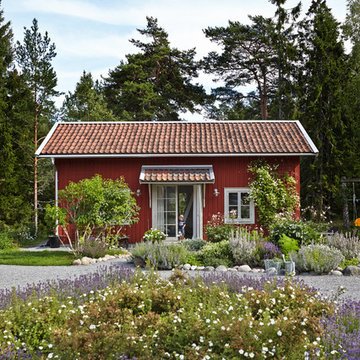
Magnus Anesund
Idee per la facciata di una casa rossa country a un piano di medie dimensioni con rivestimento in legno e tetto a capanna
Idee per la facciata di una casa rossa country a un piano di medie dimensioni con rivestimento in legno e tetto a capanna
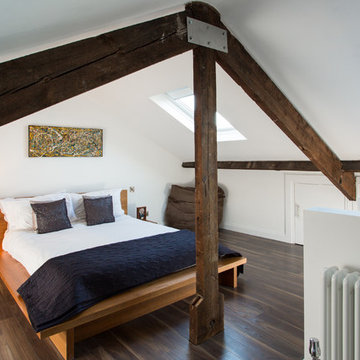
24mm Photography
Esempio di un'In mansarda camera da letto stile loft stile rurale di medie dimensioni con pareti bianche, parquet scuro e nessun camino
Esempio di un'In mansarda camera da letto stile loft stile rurale di medie dimensioni con pareti bianche, parquet scuro e nessun camino
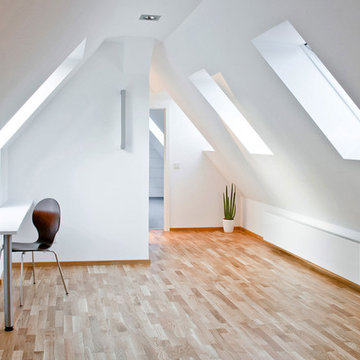
Fotografie:
www.janniswiebusch.de
///
Planung & Umsetzung:
ONE!CONTACT Planungsbüro /
www.one-contact.de
Ispirazione per un ufficio design di medie dimensioni con pareti bianche, parquet chiaro e scrivania incassata
Ispirazione per un ufficio design di medie dimensioni con pareti bianche, parquet chiaro e scrivania incassata
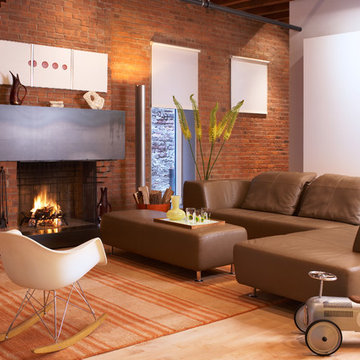
Idee per un soggiorno industriale di medie dimensioni con pareti bianche, parquet chiaro, camino classico e cornice del camino in mattoni
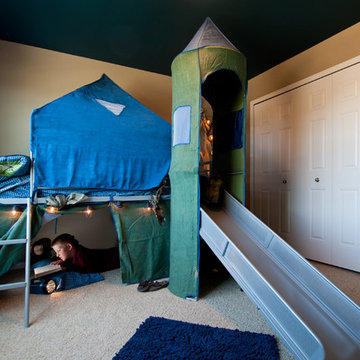
In this children's room you'll find plenty of space to let your imagination wander. The lighted bed frame and adjacent slide turn this space from an ordinary bedroom into a playful castle. With plenty of nooks to hide and play, there's no doubt your children will have a hard time leaving this one of a kind space.
Collective Image Photography
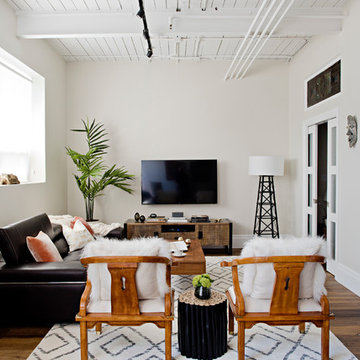
There are several places in a home that are considered gathering spots for family and friends. The kitchen, the dining but the living room is the casual gathering space where people can simply lounge, relax and catch up. The layout of this living room feels open yet comfortable enough to have a conversation.
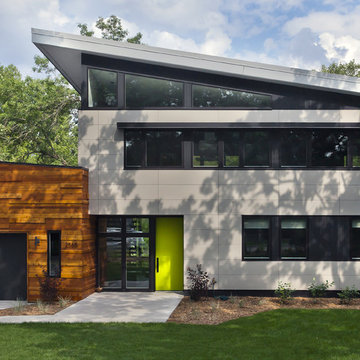
Gilbertson Photography
Idee per la facciata di una casa grigia contemporanea a due piani di medie dimensioni con rivestimenti misti
Idee per la facciata di una casa grigia contemporanea a due piani di medie dimensioni con rivestimenti misti
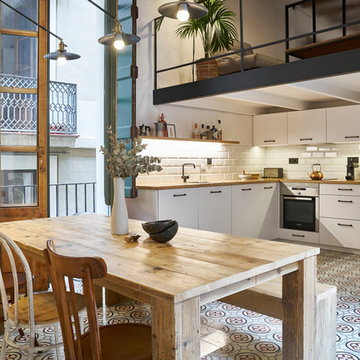
Rehabilitación de una cocina en apartamento del Born de Barcelona.
Idee per una cucina mediterranea di medie dimensioni con lavello da incasso, ante lisce, ante bianche, top in legno, paraspruzzi bianco, paraspruzzi con piastrelle in ceramica, elettrodomestici in acciaio inossidabile, nessuna isola, pavimento multicolore e top marrone
Idee per una cucina mediterranea di medie dimensioni con lavello da incasso, ante lisce, ante bianche, top in legno, paraspruzzi bianco, paraspruzzi con piastrelle in ceramica, elettrodomestici in acciaio inossidabile, nessuna isola, pavimento multicolore e top marrone
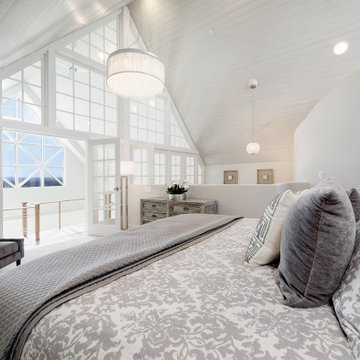
Although the master suite in this professionally used condo is used only occasionally, the owners still wanted a cozy space to retreat. We used layers of bedding and beautiful pillows to dress the bed and chose a grand scaled bed to create a visual interest.
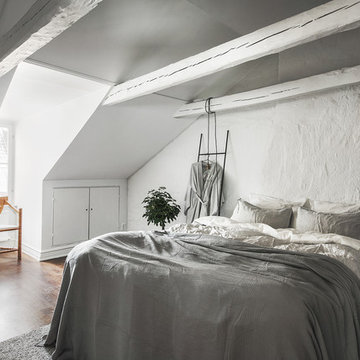
Ispirazione per un'In mansarda camera da letto scandinava di medie dimensioni con pareti bianche, parquet scuro, nessun camino e pavimento marrone
326 Foto di case e interni di medie dimensioni
7


















