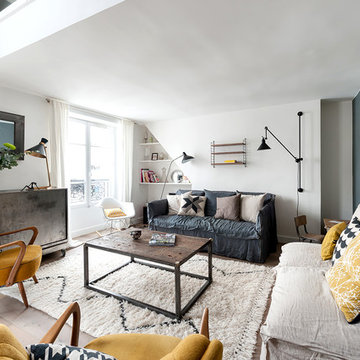662 Foto di case e interni di medie dimensioni
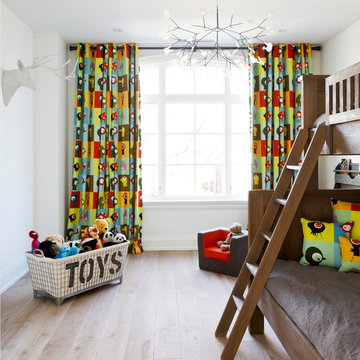
Robin Stubbert
Ispirazione per una cameretta per bambini da 4 a 10 anni minimal di medie dimensioni con pareti bianche e pavimento in vinile
Ispirazione per una cameretta per bambini da 4 a 10 anni minimal di medie dimensioni con pareti bianche e pavimento in vinile
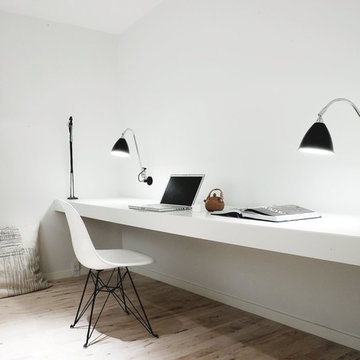
Foto di un ufficio scandinavo di medie dimensioni con pareti bianche, pavimento in legno massello medio, nessun camino e scrivania incassata
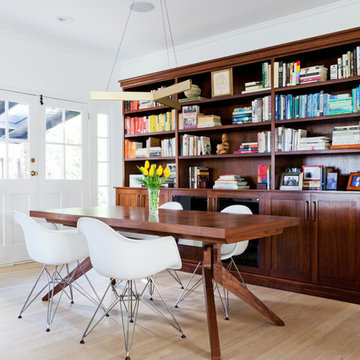
Photo: Amy Bartlam
Immagine di una sala da pranzo aperta verso il soggiorno contemporanea di medie dimensioni con pareti bianche, parquet chiaro e nessun camino
Immagine di una sala da pranzo aperta verso il soggiorno contemporanea di medie dimensioni con pareti bianche, parquet chiaro e nessun camino
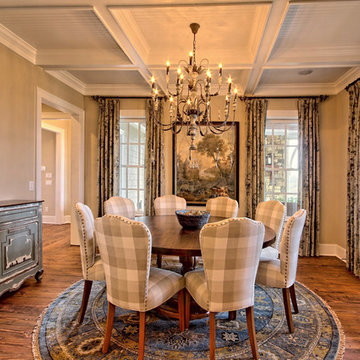
Foto di una sala da pranzo chiusa e di medie dimensioni con pareti beige, parquet chiaro e nessun camino
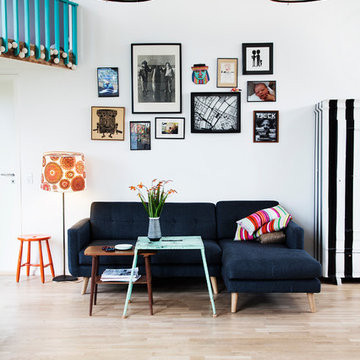
Foto di un soggiorno nordico di medie dimensioni e aperto con pareti bianche, parquet chiaro, sala formale e nessuna TV
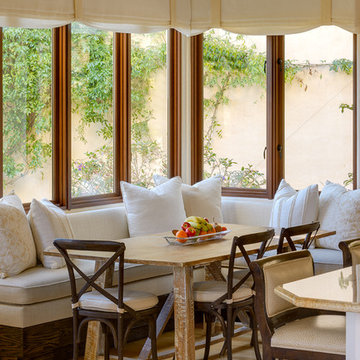
Photography Alexander Vertikoff
Ispirazione per una sala da pranzo aperta verso la cucina mediterranea di medie dimensioni
Ispirazione per una sala da pranzo aperta verso la cucina mediterranea di medie dimensioni
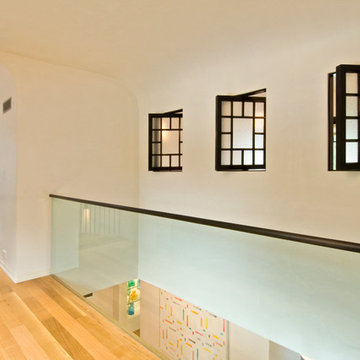
Photo Credit: Randall Perry
Immagine di un ingresso o corridoio design di medie dimensioni con pareti bianche, parquet chiaro e pavimento marrone
Immagine di un ingresso o corridoio design di medie dimensioni con pareti bianche, parquet chiaro e pavimento marrone
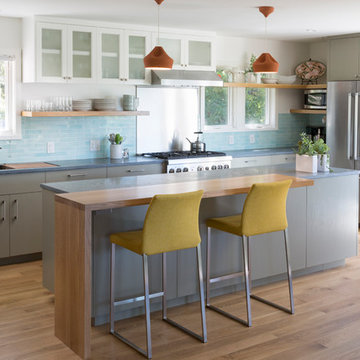
Whit Preston
Esempio di una cucina minimal di medie dimensioni con ante lisce, elettrodomestici in acciaio inossidabile, ante grigie, parquet chiaro, pavimento marrone, lavello sottopiano, top in saponaria, paraspruzzi blu, paraspruzzi con piastrelle a listelli e top grigio
Esempio di una cucina minimal di medie dimensioni con ante lisce, elettrodomestici in acciaio inossidabile, ante grigie, parquet chiaro, pavimento marrone, lavello sottopiano, top in saponaria, paraspruzzi blu, paraspruzzi con piastrelle a listelli e top grigio
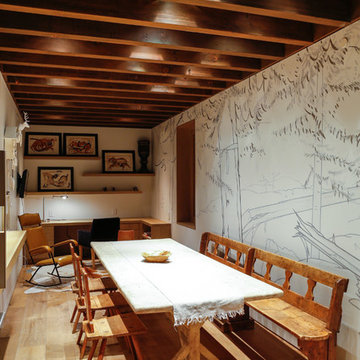
Ema Peters
Esempio di una sala da pranzo stile rurale chiusa e di medie dimensioni con pareti bianche, parquet chiaro, nessun camino e pavimento beige
Esempio di una sala da pranzo stile rurale chiusa e di medie dimensioni con pareti bianche, parquet chiaro, nessun camino e pavimento beige
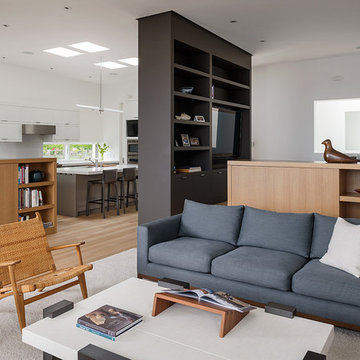
The main living level includes a large kitchen, dining, and living space, connected to two home offices by way of a bridge that extends across the double height entry. This bridge area acts as a gallery of light, allowing filtered light through the skylights above and down to the entry on the ground level.
Photographer: Aaron Leitz
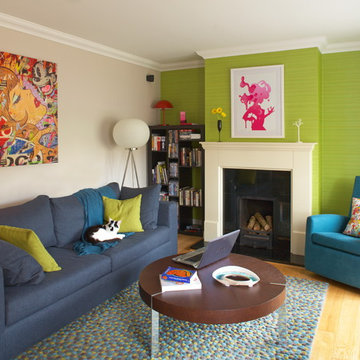
Barbara Egan - Reportage Photography
Immagine di un soggiorno bohémian di medie dimensioni e chiuso con camino classico
Immagine di un soggiorno bohémian di medie dimensioni e chiuso con camino classico
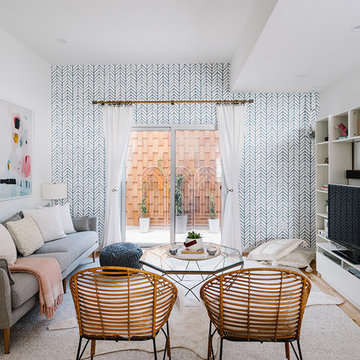
Completed in 2015, this project incorporates a Scandinavian vibe to enhance the modern architecture and farmhouse details. The vision was to create a balanced and consistent design to reflect clean lines and subtle rustic details, which creates a calm sanctuary. The whole home is not based on a design aesthetic, but rather how someone wants to feel in a space, specifically the feeling of being cozy, calm, and clean. This home is an interpretation of modern design without focusing on one specific genre; it boasts a midcentury master bedroom, stark and minimal bathrooms, an office that doubles as a music den, and modern open concept on the first floor. It’s the winner of the 2017 design award from the Austin Chapter of the American Institute of Architects and has been on the Tribeza Home Tour; in addition to being published in numerous magazines such as on the cover of Austin Home as well as Dwell Magazine, the cover of Seasonal Living Magazine, Tribeza, Rue Daily, HGTV, Hunker Home, and other international publications.
----
Featured on Dwell!
https://www.dwell.com/article/sustainability-is-the-centerpiece-of-this-new-austin-development-071e1a55
---
Project designed by the Atomic Ranch featured modern designers at Breathe Design Studio. From their Austin design studio, they serve an eclectic and accomplished nationwide clientele including in Palm Springs, LA, and the San Francisco Bay Area.
For more about Breathe Design Studio, see here: https://www.breathedesignstudio.com/
To learn more about this project, see here: https://www.breathedesignstudio.com/scandifarmhouse
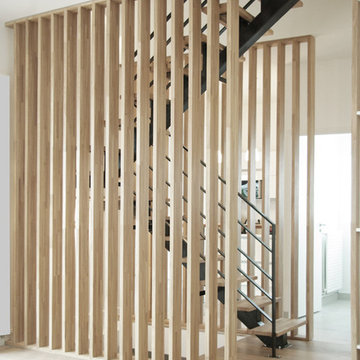
Cage d'escalier tramée en lames de bois (chêne).
Ce claustra permet de à la fois de sécuriser l'escalier et de séparer le salon de la cuisine sans pour autant obstruer totalement la vue.
Yeme + Saunier
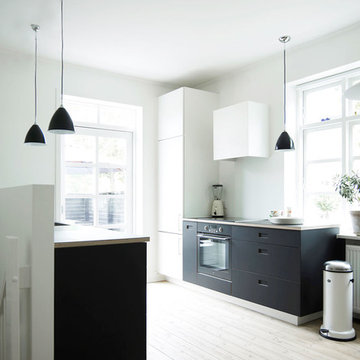
http://www.koekkenskaberne.dk/koekken/koekken-i-birk-og-linoleum
Fotograf: Mikkel Adsbøl
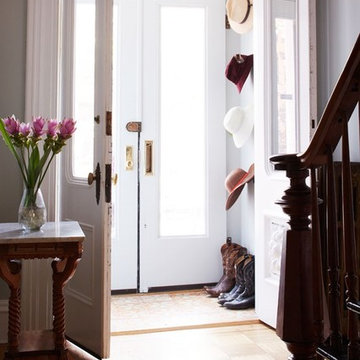
Photography by Bob Martus
Foto di un ingresso con vestibolo vittoriano di medie dimensioni con pareti grigie, una porta a due ante, una porta bianca e parquet chiaro
Foto di un ingresso con vestibolo vittoriano di medie dimensioni con pareti grigie, una porta a due ante, una porta bianca e parquet chiaro
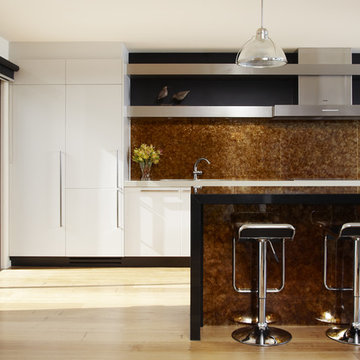
Black granite island bench with pearlescent amber mica on island and backsplash (splashback).
Flooring is "firestruck" recycled Messmate timber.
Vinyl wrap cabinets with composite stone benchtop at wall.
Photography by Sam Penninger - Styling by Selena White
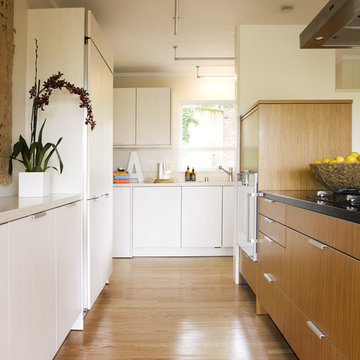
Immagine di una cucina parallela minimalista chiusa e di medie dimensioni con ante lisce, ante bianche e nessuna isola
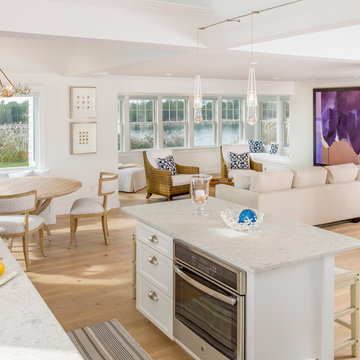
Charles Parker / Images Plus
Idee per una sala da pranzo aperta verso il soggiorno costiera di medie dimensioni con pareti bianche e parquet chiaro
Idee per una sala da pranzo aperta verso il soggiorno costiera di medie dimensioni con pareti bianche e parquet chiaro
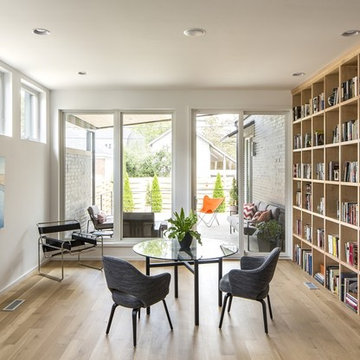
Ispirazione per un soggiorno design di medie dimensioni e aperto con libreria, pareti bianche e parquet chiaro
662 Foto di case e interni di medie dimensioni
5


















