47 Foto di case e interni di medie dimensioni

Offene, schwarze Küche mit großer Kochinsel.
Esempio di una cucina minimal chiusa e di medie dimensioni con lavello da incasso, ante lisce, paraspruzzi marrone, paraspruzzi in legno, elettrodomestici neri, pavimento in legno massello medio, pavimento marrone, top nero e ante grigie
Esempio di una cucina minimal chiusa e di medie dimensioni con lavello da incasso, ante lisce, paraspruzzi marrone, paraspruzzi in legno, elettrodomestici neri, pavimento in legno massello medio, pavimento marrone, top nero e ante grigie
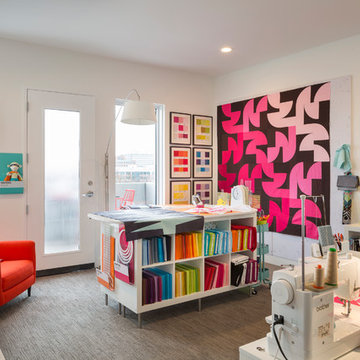
Bob Greenspan
Foto di una stanza da lavoro minimal di medie dimensioni con pareti bianche, moquette, nessun camino e pavimento grigio
Foto di una stanza da lavoro minimal di medie dimensioni con pareti bianche, moquette, nessun camino e pavimento grigio

Bathroom remodel with espresso stained cabinets, granite and slate wall and floor tile. Cameron Sadeghpour Photography
Immagine di una stanza da bagno padronale chic di medie dimensioni con vasca freestanding, doccia alcova, piastrelle grigie, lavabo sottopiano, ante di vetro, ante in legno bruno, top in quarzo composito, WC monopezzo, pareti grigie e piastrelle in ardesia
Immagine di una stanza da bagno padronale chic di medie dimensioni con vasca freestanding, doccia alcova, piastrelle grigie, lavabo sottopiano, ante di vetro, ante in legno bruno, top in quarzo composito, WC monopezzo, pareti grigie e piastrelle in ardesia

Esempio di una stanza da bagno padronale design di medie dimensioni con lavabo sottopiano, ante lisce, ante in legno chiaro, vasca freestanding, WC a due pezzi, pareti bianche, doccia aperta, piastrelle beige, piastrelle in gres porcellanato, top in superficie solida e doccia aperta
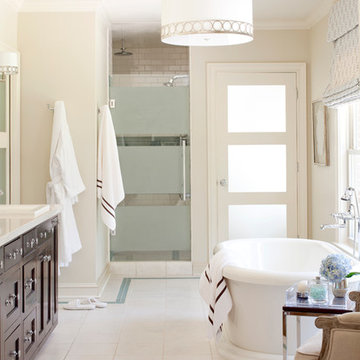
Walls are Sherwin Williams Wool Skein.
Ispirazione per una stanza da bagno padronale classica di medie dimensioni con vasca freestanding, lavabo da incasso, ante con riquadro incassato, ante in legno bruno, doccia alcova, piastrelle bianche, piastrelle in ceramica e pareti beige
Ispirazione per una stanza da bagno padronale classica di medie dimensioni con vasca freestanding, lavabo da incasso, ante con riquadro incassato, ante in legno bruno, doccia alcova, piastrelle bianche, piastrelle in ceramica e pareti beige
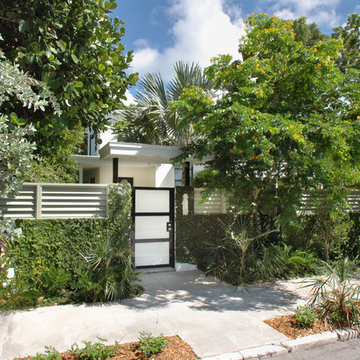
Ispirazione per un giardino contemporaneo di medie dimensioni e davanti casa con un ingresso o sentiero
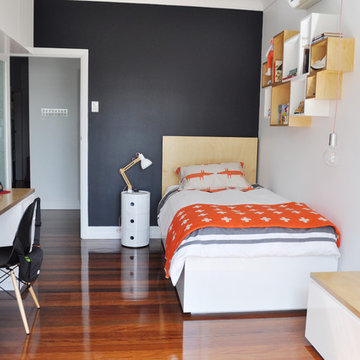
Greenwood's Home
Ispirazione per una cameretta per bambini contemporanea di medie dimensioni con pavimento in legno massello medio e pareti nere
Ispirazione per una cameretta per bambini contemporanea di medie dimensioni con pavimento in legno massello medio e pareti nere
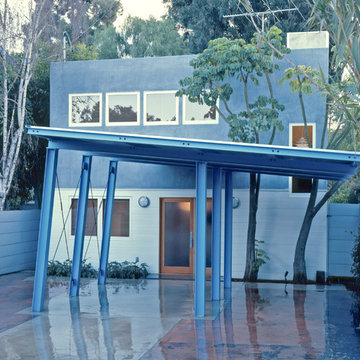
Location: Laurel Canyon, Los Angeles, CA, USA
Total remodel and new steel carport. The carport was inspired by the great 1950's gas station structures in California.
The original house had a very appealing look from the1960's but was in disrepair, and needed a lot of TLC.
Juan Felipe Goldstein Design Co.
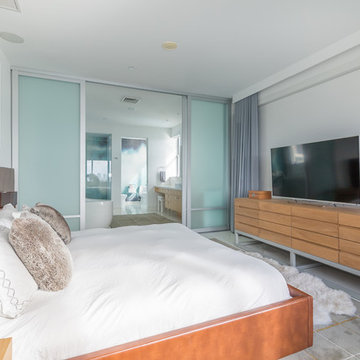
Daniel Rodriguez, Clear Photography
Idee per una camera matrimoniale design di medie dimensioni con pareti bianche
Idee per una camera matrimoniale design di medie dimensioni con pareti bianche
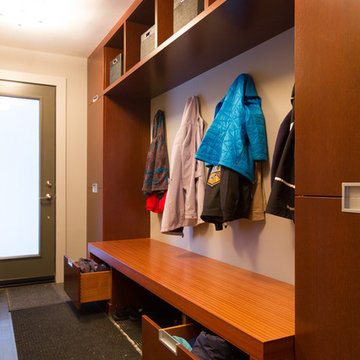
This recent project in Navan included:
new mudroom built-in, home office and media centre ,a small bathroom vanity, walk in closet, master bedroom wall paneling and bench, a bedroom media centre with lots of drawer storage,
a large ensuite vanity with make up area and upper cabinets in high gloss laquer. We also made a custom shower floor in african mahagony with natural hardoil finish.
The design for the project was done by Penny Southam. All exterior finishes are bookmatched mahagony veneers and the accent colour is a stained quartercut engineered veneer.
The inside of the cabinets features solid dovetailed mahagony drawers with the standard softclose.
This recent project in Navan included:
new mudroom built-in, home office and media centre ,a small bathroom vanity, walk in closet, master bedroom wall paneling and bench, a bedroom media centre with lots of drawer storage,
a large ensuite vanity with make up area and upper cabinets in high gloss laquer. We also made a custom shower floor in african mahagony with natural hardoil finish.
The design for the project was done by Penny Southam. All exterior finishes are bookmatched mahagony veneers and the accent colour is a stained quartercut engineered veneer.
The inside of the cabinets features solid dovetailed mahagony drawers with the standard softclose.
We just received the images from our recent project in Rockliffe Park.
This is one of those projects that shows how fantastic modern design can work in an older home.
Old and new design can not only coexist, it can transform a dated place into something new and exciting. Or as in this case can emphasize the beauty of the old and the new features of the house.
The beautifully crafted original mouldings, suddenly draw attention against the reduced design of the Wenge wall paneling.
Handwerk interiors fabricated and installed a range of beautifully crafted cabinets and other mill work items including:
custom kitchen, wall paneling, hidden powder room door, entrance closet integrated in the wall paneling, floating ensuite vanity.
All cabinets and Millwork by www.handwerk.ca
Design: Penny Southam, Ottawa
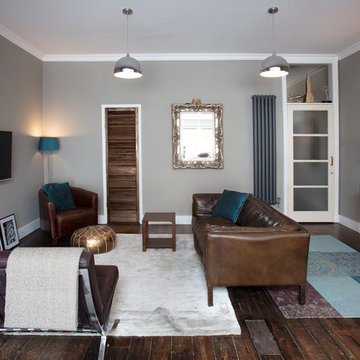
Elayne Barre
Immagine di un soggiorno contemporaneo di medie dimensioni e chiuso con pareti grigie, parquet scuro, TV a parete e pavimento marrone
Immagine di un soggiorno contemporaneo di medie dimensioni e chiuso con pareti grigie, parquet scuro, TV a parete e pavimento marrone
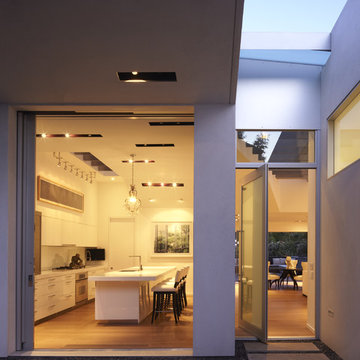
Front entry & kitchen with pivot door and pocket door to front patio.
Immagine di una porta d'ingresso minimalista di medie dimensioni con una porta a pivot, pareti bianche, parquet chiaro e una porta in vetro
Immagine di una porta d'ingresso minimalista di medie dimensioni con una porta a pivot, pareti bianche, parquet chiaro e una porta in vetro
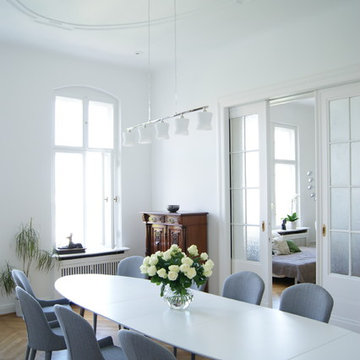
www.elegant-home.de
Exzellente Einrichtungsberatung aus Berlin
Foto di una sala da pranzo contemporanea di medie dimensioni con pareti bianche, parquet chiaro e nessun camino
Foto di una sala da pranzo contemporanea di medie dimensioni con pareti bianche, parquet chiaro e nessun camino
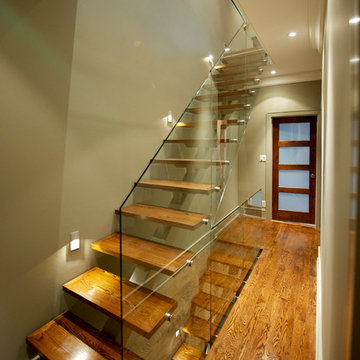
This custom designed contemporary stair was designed by David Neff at Yorkville Design Centre and constructed by Battiston Construction.
Foto di una scala a rampa dritta minimal di medie dimensioni con pedata in legno e nessuna alzata
Foto di una scala a rampa dritta minimal di medie dimensioni con pedata in legno e nessuna alzata
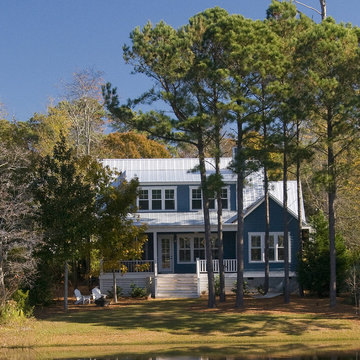
photos by G. Frank Hart
Idee per la facciata di una casa blu classica a due piani di medie dimensioni con copertura in metallo o lamiera
Idee per la facciata di una casa blu classica a due piani di medie dimensioni con copertura in metallo o lamiera
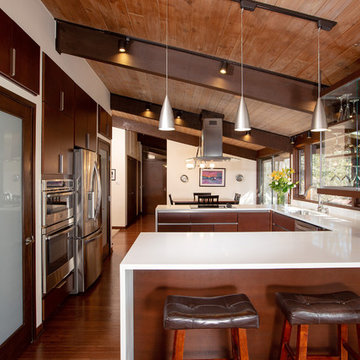
Immagine di una cucina ad U minimalista di medie dimensioni con ante lisce, ante in legno bruno, top in quarzite, elettrodomestici in acciaio inossidabile, parquet scuro, pavimento marrone, top bianco, lavello sottopiano, paraspruzzi a finestra e penisola

The goal of this project was to upgrade the builder grade finishes and create an ergonomic space that had a contemporary feel. This bathroom transformed from a standard, builder grade bathroom to a contemporary urban oasis. This was one of my favorite projects, I know I say that about most of my projects but this one really took an amazing transformation. By removing the walls surrounding the shower and relocating the toilet it visually opened up the space. Creating a deeper shower allowed for the tub to be incorporated into the wet area. Adding a LED panel in the back of the shower gave the illusion of a depth and created a unique storage ledge. A custom vanity keeps a clean front with different storage options and linear limestone draws the eye towards the stacked stone accent wall.
Houzz Write Up: https://www.houzz.com/magazine/inside-houzz-a-chopped-up-bathroom-goes-streamlined-and-swank-stsetivw-vs~27263720
The layout of this bathroom was opened up to get rid of the hallway effect, being only 7 foot wide, this bathroom needed all the width it could muster. Using light flooring in the form of natural lime stone 12x24 tiles with a linear pattern, it really draws the eye down the length of the room which is what we needed. Then, breaking up the space a little with the stone pebble flooring in the shower, this client enjoyed his time living in Japan and wanted to incorporate some of the elements that he appreciated while living there. The dark stacked stone feature wall behind the tub is the perfect backdrop for the LED panel, giving the illusion of a window and also creates a cool storage shelf for the tub. A narrow, but tasteful, oval freestanding tub fit effortlessly in the back of the shower. With a sloped floor, ensuring no standing water either in the shower floor or behind the tub, every thought went into engineering this Atlanta bathroom to last the test of time. With now adequate space in the shower, there was space for adjacent shower heads controlled by Kohler digital valves. A hand wand was added for use and convenience of cleaning as well. On the vanity are semi-vessel sinks which give the appearance of vessel sinks, but with the added benefit of a deeper, rounded basin to avoid splashing. Wall mounted faucets add sophistication as well as less cleaning maintenance over time. The custom vanity is streamlined with drawers, doors and a pull out for a can or hamper.
A wonderful project and equally wonderful client. I really enjoyed working with this client and the creative direction of this project.
Brushed nickel shower head with digital shower valve, freestanding bathtub, curbless shower with hidden shower drain, flat pebble shower floor, shelf over tub with LED lighting, gray vanity with drawer fronts, white square ceramic sinks, wall mount faucets and lighting under vanity. Hidden Drain shower system. Atlanta Bathroom.
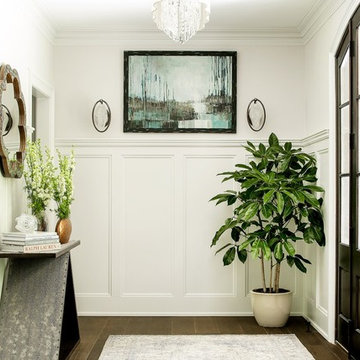
C Garibaldi Photography,
Esempio di un ingresso classico di medie dimensioni con pareti beige, parquet scuro, una porta singola e una porta in legno scuro
Esempio di un ingresso classico di medie dimensioni con pareti beige, parquet scuro, una porta singola e una porta in legno scuro
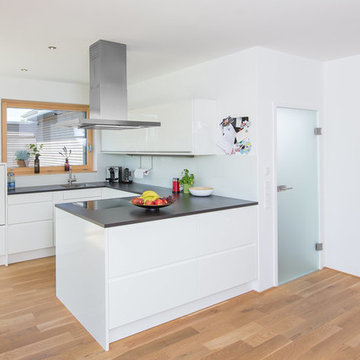
Jens Kramer, Ulm
Immagine di una cucina design di medie dimensioni con lavello da incasso, ante lisce, ante bianche, paraspruzzi bianco, paraspruzzi con lastra di vetro, pavimento in legno massello medio e penisola
Immagine di una cucina design di medie dimensioni con lavello da incasso, ante lisce, ante bianche, paraspruzzi bianco, paraspruzzi con lastra di vetro, pavimento in legno massello medio e penisola
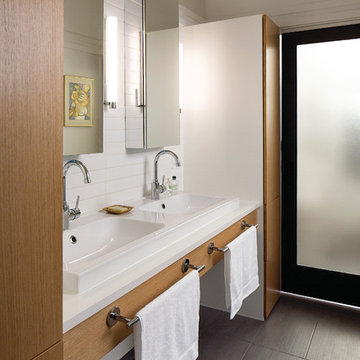
Master Bathroom flows from bedroom into double vanity area adjacent to master closet with bi-sliding pocket doors. Shower + toilet room is just beyond with hidden privacy pocket door - Architecture/Interiors/Renderings/Photography: HAUS | Architecture - Construction Management: WERK | Building Modern
47 Foto di case e interni di medie dimensioni
1

















