895 Foto di case e interni di medie dimensioni
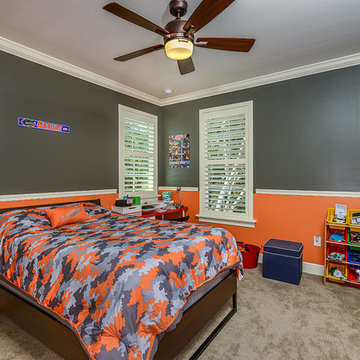
Boys Room! Gray and Orange colors in this bedroom standout as a nice bold room especially for a young man's room! The Gray and Orange camo comforter ties it all together.
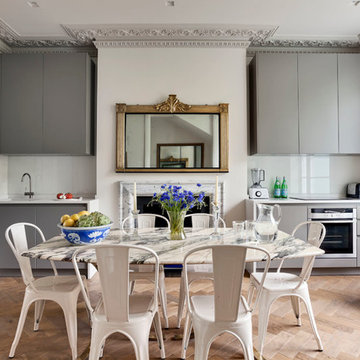
The kitchen units, by Mowlem & Co, are located to either side of the chimney breast in the rear room. A neutral colour scheme, with some reflective finishes, has carefully been chosen to complement the parquet flooring and our clients' furniture and artworks.
Photography: Bruce Hemming
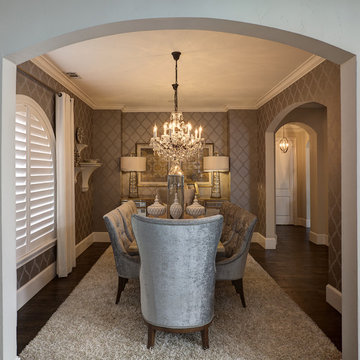
This Contemporary Dining Room has Arched Doorways that open up to existing rooms. The walls are covered with Patterned Wallpaper and trimmed our with Crown Molding. The beautiful 19th Century Rococco Crystal Chandelier and Beige Shag Area Rug are just a few of the items in this room that add to its warmth.

The living room at the house in Chelsea with a bespoke fireplace surround designed by us and supplied and installed by Marble Hill Fireplaces with a gas stove from interfocos. George Sharman Photography

M & M Quality Home Contractors
Ispirazione per una lavanderia classica di medie dimensioni con lavello da incasso, ante bianche, top in laminato, pareti blu, pavimento con piastrelle in ceramica, lavatrice e asciugatrice affiancate e ante con riquadro incassato
Ispirazione per una lavanderia classica di medie dimensioni con lavello da incasso, ante bianche, top in laminato, pareti blu, pavimento con piastrelle in ceramica, lavatrice e asciugatrice affiancate e ante con riquadro incassato

Ken Vaughn
Immagine di una cucina chic di medie dimensioni con ante con riquadro incassato, ante bianche, paraspruzzi grigio, elettrodomestici neri, parquet scuro, paraspruzzi in ardesia, top in granito e pavimento marrone
Immagine di una cucina chic di medie dimensioni con ante con riquadro incassato, ante bianche, paraspruzzi grigio, elettrodomestici neri, parquet scuro, paraspruzzi in ardesia, top in granito e pavimento marrone

As is the case with many older homes, the layout of this kitchen was slightly awkward. The Panageries team began this project by completely gutting the kitchen and reworking the entire layout. Stainless steel, Wolfe & Subzero appliances are situated to one side of the room, creating a much more practical space that is easy to maneuver when preparing meals.
We blended a light gray, Luce Di Luna quartzite countertop and Walker Zanger white, beveled subway tile backsplash with dark, charcoal cabinetry. The full inset doors and drawers feature polished nickel bin pulls and cut glass knobs. The small, upper doors sport restoration glass.
Photography by Fish Eye Studios
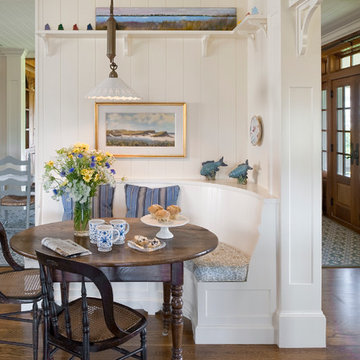
Esempio di una sala da pranzo aperta verso la cucina stile marino di medie dimensioni con pareti bianche, parquet scuro e nessun camino
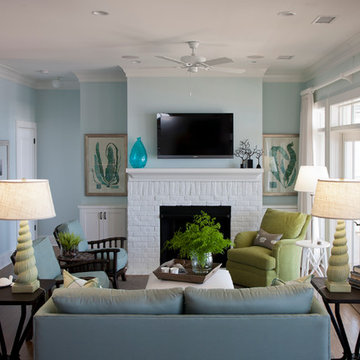
Tanya Boggs Photography
Esempio di un soggiorno costiero di medie dimensioni e aperto con pareti blu, parquet scuro, camino classico, cornice del camino in mattoni e TV a parete
Esempio di un soggiorno costiero di medie dimensioni e aperto con pareti blu, parquet scuro, camino classico, cornice del camino in mattoni e TV a parete
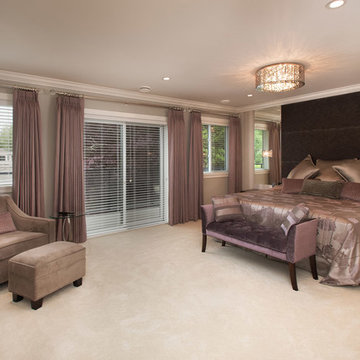
Master bedroom leading to a extended deck and wall headboard
Ispirazione per una camera matrimoniale contemporanea di medie dimensioni con nessun camino, pareti grigie e moquette
Ispirazione per una camera matrimoniale contemporanea di medie dimensioni con nessun camino, pareti grigie e moquette
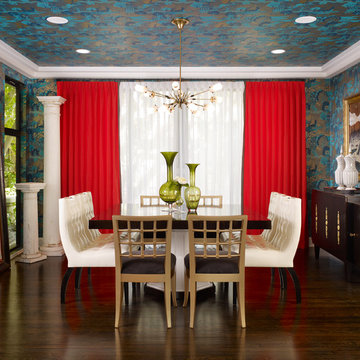
Photo by Eric Staudenmaier
Ispirazione per una sala da pranzo eclettica chiusa e di medie dimensioni con pareti multicolore, parquet scuro e pavimento marrone
Ispirazione per una sala da pranzo eclettica chiusa e di medie dimensioni con pareti multicolore, parquet scuro e pavimento marrone
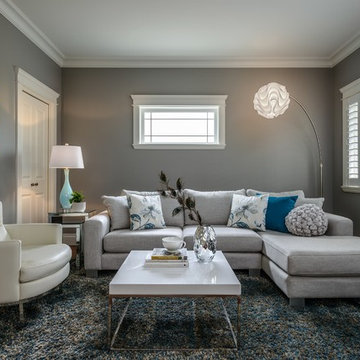
Foto di un soggiorno minimal di medie dimensioni e chiuso con pareti grigie, parquet scuro, nessun camino, nessuna TV e pavimento marrone
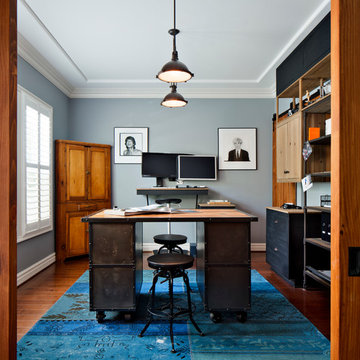
This successful sport photographer needed his dining room converted into a home office. Every furniture piece was custom to accommodate his needs, especially his height (6'8"). The industrial island has side cabinets for his cameras for easy access on-the-go. It is also open in the center to accommodate a collaborate work space. The cabinets are custom designed to allow for the sliding door to sneak through it without much attention. The standing height custom desk top is affixed to the wall to allow the client to enjoy standing or leaning on his stand-up chair instead of having to sit all day. Finally, this take on the industrial style is bold and in-your-face, just like the client.
Photo courtesy of Chipper Hatter: www.chipperhatter.com
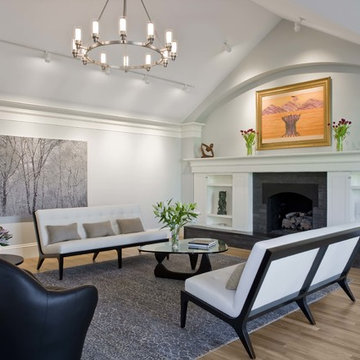
Foto di un soggiorno design di medie dimensioni e aperto con pareti bianche, camino classico, sala formale, parquet chiaro, cornice del camino piastrellata, nessuna TV e pavimento marrone
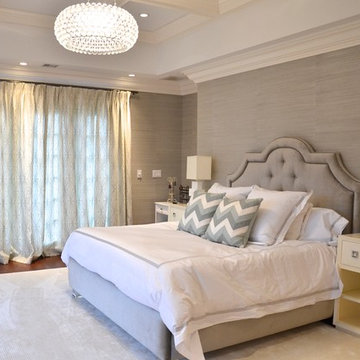
Esempio di una camera matrimoniale costiera di medie dimensioni con pareti grigie, parquet scuro, nessun camino e pavimento marrone

A comfortable Family Room designed with family in mind, comfortable, durable with a variety of texture and finishes.
Photography by Phil Garlington, UK
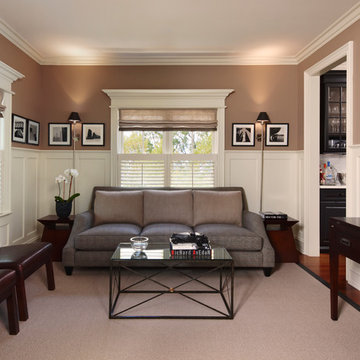
Idee per un soggiorno design chiuso e di medie dimensioni con pareti beige, pavimento in legno massello medio e tappeto
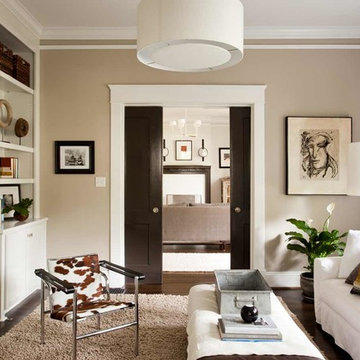
Jeff Herr
Esempio di un soggiorno design di medie dimensioni e chiuso con pareti beige, parquet scuro e tappeto
Esempio di un soggiorno design di medie dimensioni e chiuso con pareti beige, parquet scuro e tappeto

Todd Pierson
Immagine di una sala da pranzo aperta verso il soggiorno tradizionale di medie dimensioni con pavimento marrone, pareti beige, parquet scuro e nessun camino
Immagine di una sala da pranzo aperta verso il soggiorno tradizionale di medie dimensioni con pavimento marrone, pareti beige, parquet scuro e nessun camino

Featured in Period Homes Magazine, this kitchen is an example of working with the traditional elements of the existing Victorian Period home and within the existing footprint. The Custom cabinets recall the leaded glass windows in the main stair hall and front door.
895 Foto di case e interni di medie dimensioni
2

















